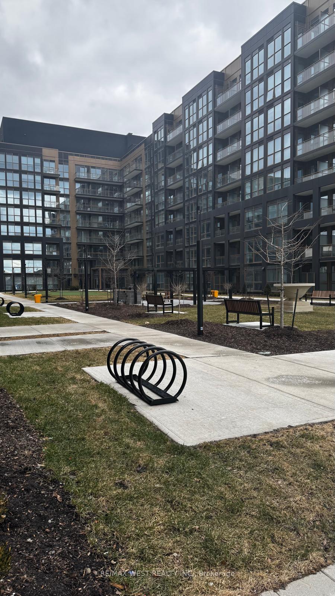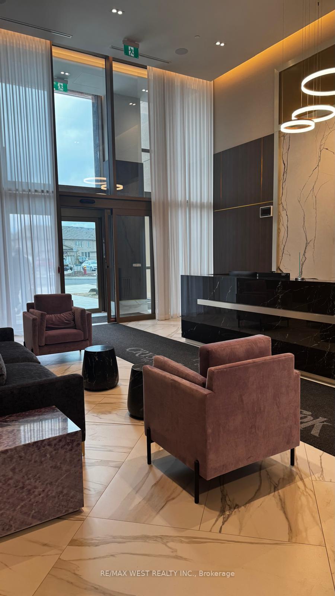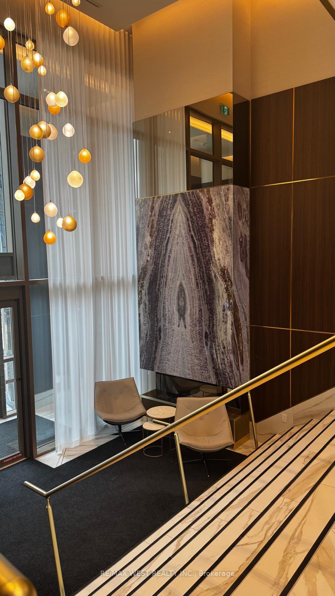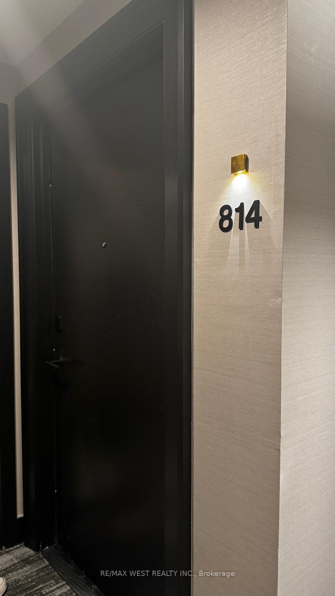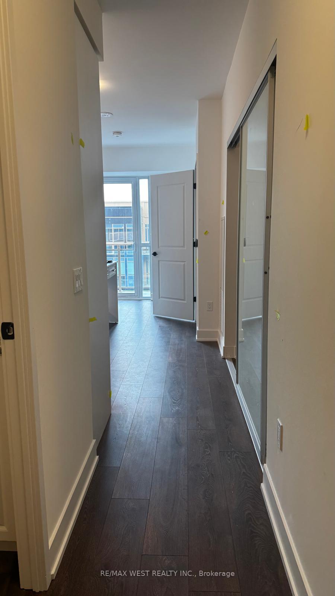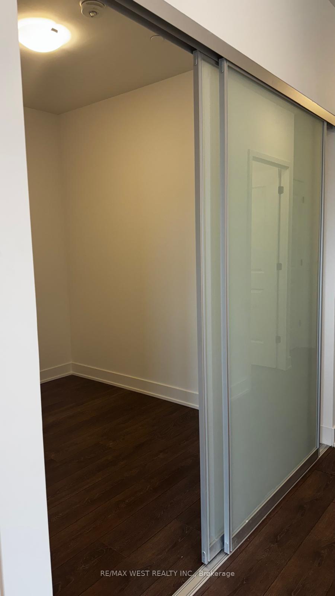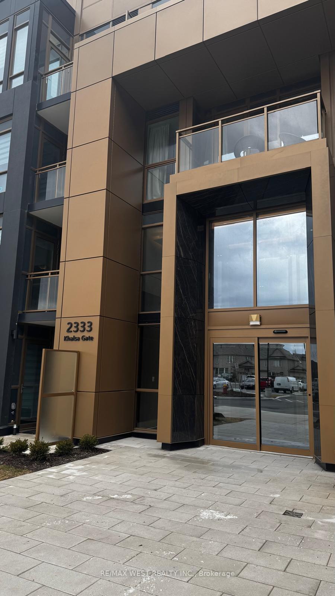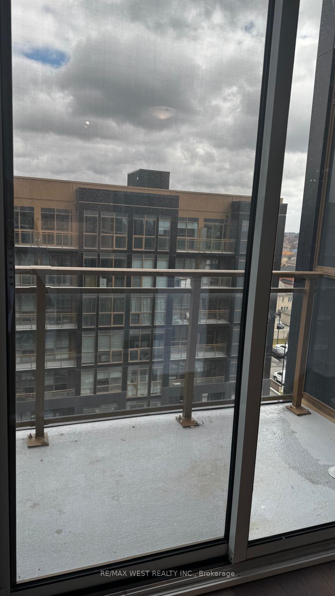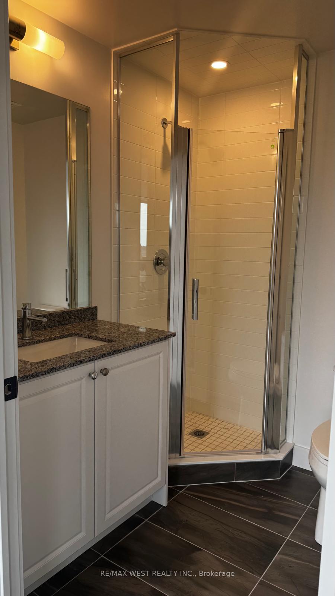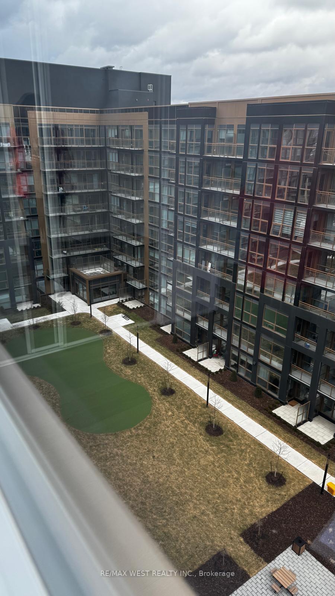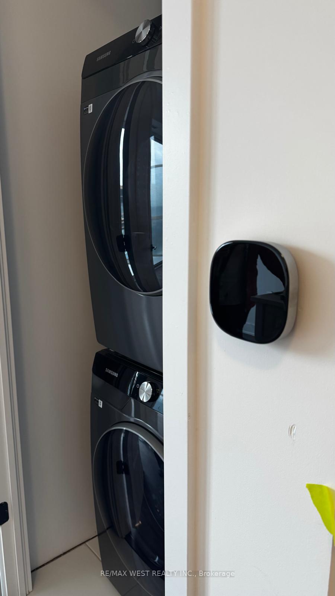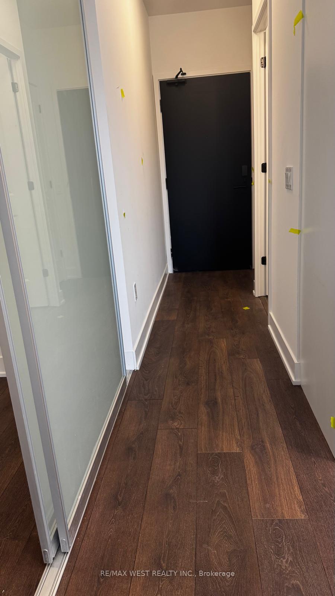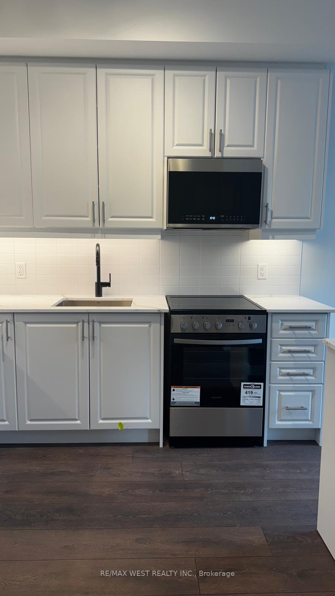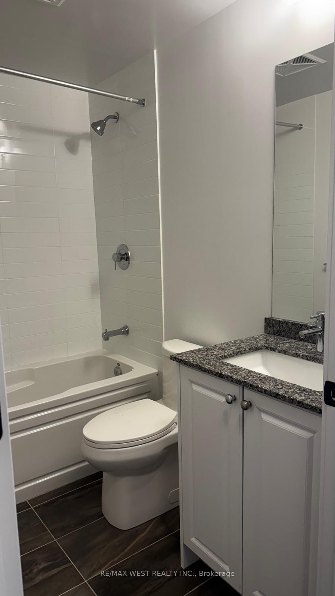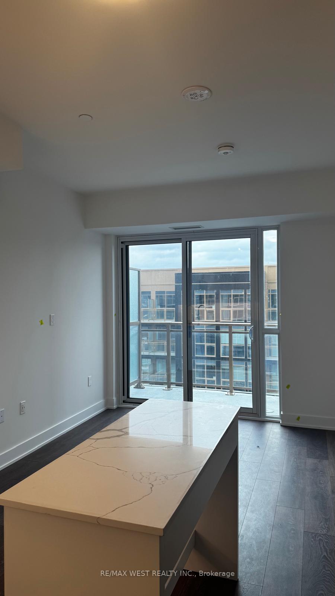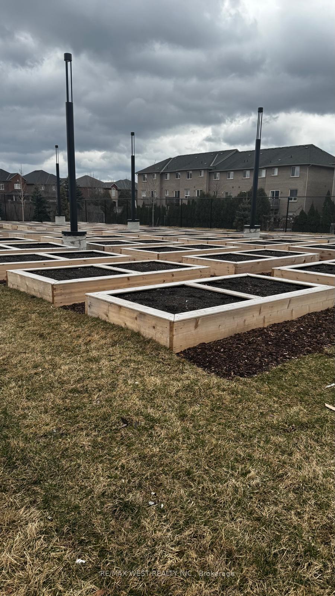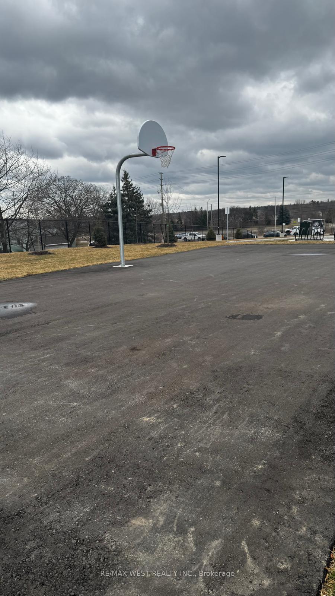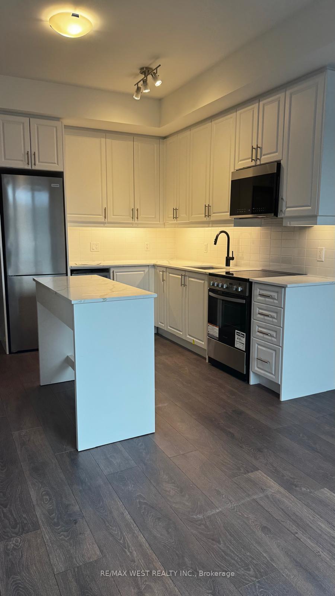$650,000
Available - For Sale
Listing ID: W12121512
2333 Khalsa Gate , Oakville, L6M 0X7, Halton
| Beautiful 1-bedroom + den unit with 2 full bathrooms and 595 square feet of living area! This modern home boasts an open floor plan with elegant stainless steel appliances and a streamlined kitchen. Floor-to-ceiling windows let in plenty of natural light and provide stunning views from the living room and balcony. The main bedroom includes a built-in wardrobe and a private bathroom. The den is ideal as a home office or extra bedroom. The building has excellent amenities, including a party room, culinary rooms, a rooftop resistance pool, and a cutting-edge exercise center. Minutes from the QEW, Highway 407, and Bronte GO Station. Close to Oakville Hospital, parks, trails, schools, supermarkets, and restaurants. |
| Price | $650,000 |
| Taxes: | $0.00 |
| Occupancy: | Vacant |
| Address: | 2333 Khalsa Gate , Oakville, L6M 0X7, Halton |
| Postal Code: | L6M 0X7 |
| Province/State: | Halton |
| Directions/Cross Streets: | Bronte & Pine Glen Rd |
| Level/Floor | Room | Length(ft) | Width(ft) | Descriptions | |
| Room 1 | Main | Living Ro | 10.99 | 14.99 | Balcony |
| Room 2 | Main | Kitchen | Backsplash, Stainless Steel Appl | ||
| Room 3 | Main | Bedroom | 10.99 | 11.97 | 4 Pc Ensuite, Large Window |
| Room 4 | Main | Den | 6.99 | 6.99 | Sliding Doors |
| Washroom Type | No. of Pieces | Level |
| Washroom Type 1 | 3 | Main |
| Washroom Type 2 | 3 | Main |
| Washroom Type 3 | 0 | |
| Washroom Type 4 | 0 | |
| Washroom Type 5 | 0 |
| Total Area: | 0.00 |
| Washrooms: | 2 |
| Heat Type: | Forced Air |
| Central Air Conditioning: | Central Air |
$
%
Years
This calculator is for demonstration purposes only. Always consult a professional
financial advisor before making personal financial decisions.
| Although the information displayed is believed to be accurate, no warranties or representations are made of any kind. |
| RE/MAX WEST REALTY INC. |
|
|

Sarah Saberi
Sales Representative
Dir:
416-890-7990
Bus:
905-731-2000
Fax:
905-886-7556
| Book Showing | Email a Friend |
Jump To:
At a Glance:
| Type: | Com - Condo Apartment |
| Area: | Halton |
| Municipality: | Oakville |
| Neighbourhood: | 1019 - WM Westmount |
| Style: | Apartment |
| Maintenance Fee: | $432 |
| Beds: | 1+1 |
| Baths: | 2 |
| Fireplace: | N |
Locatin Map:
Payment Calculator:

