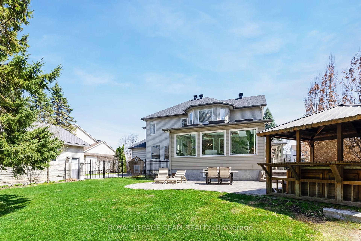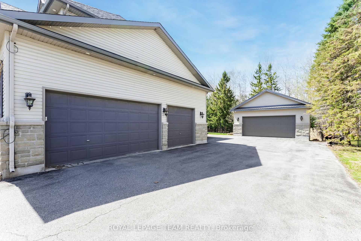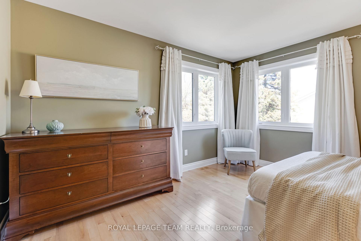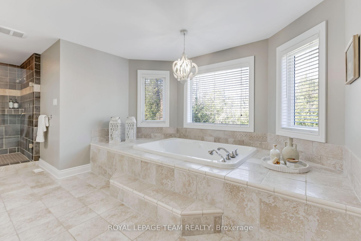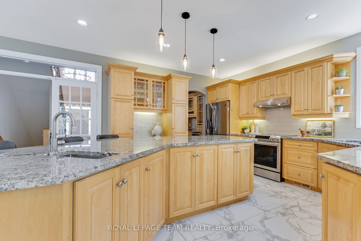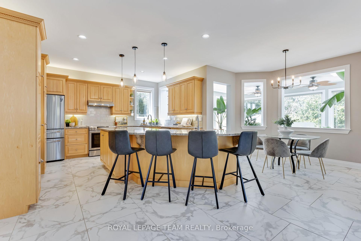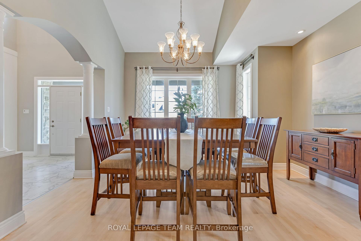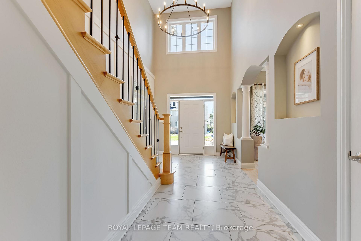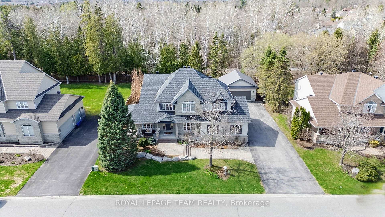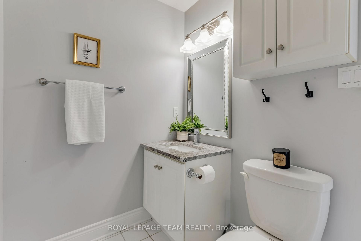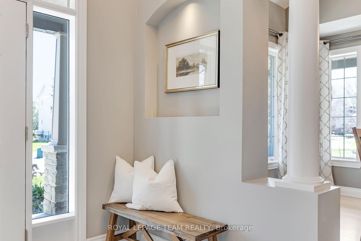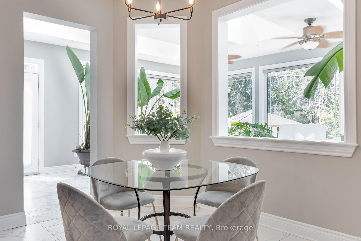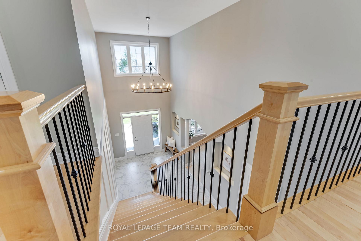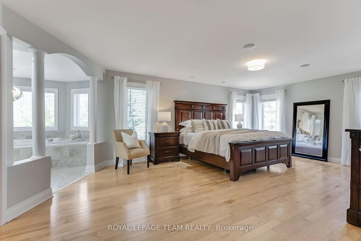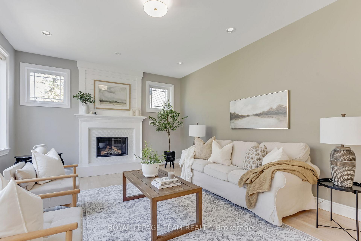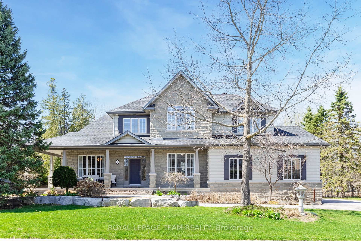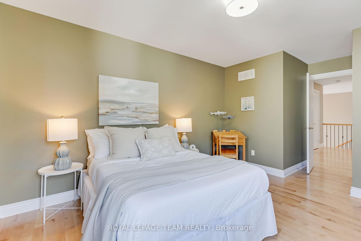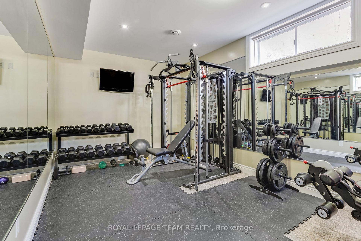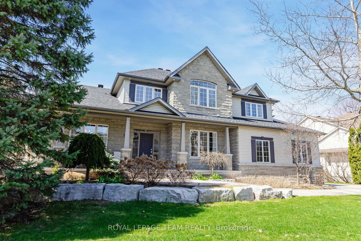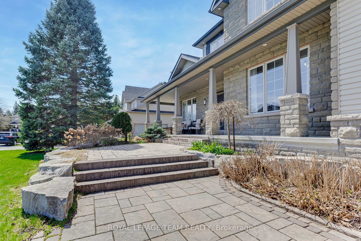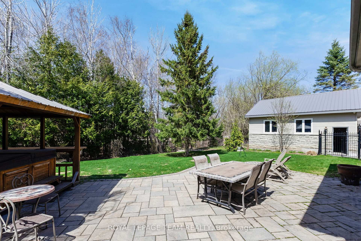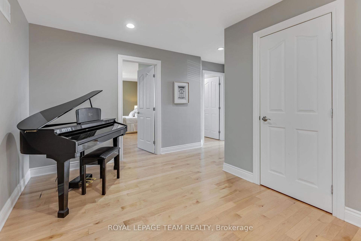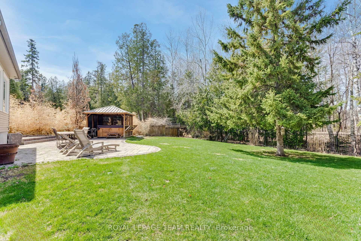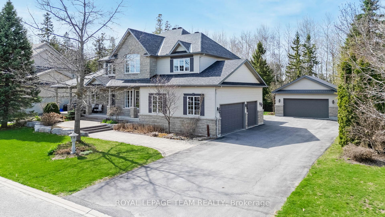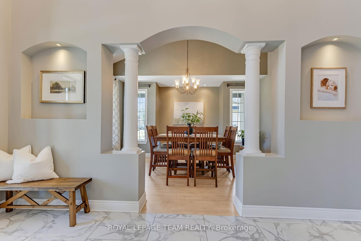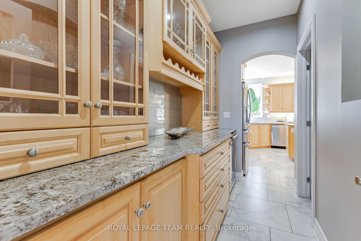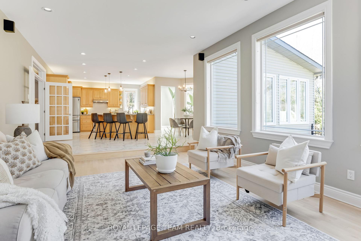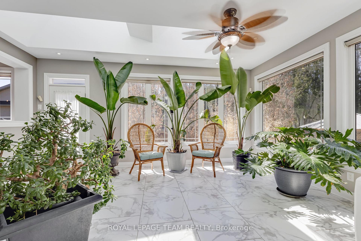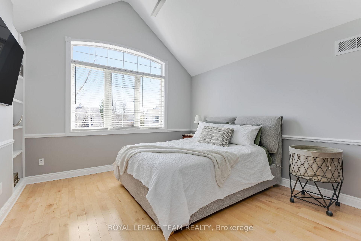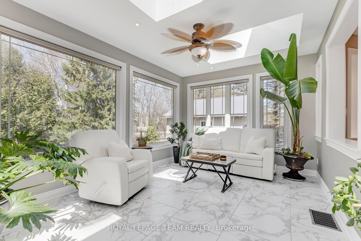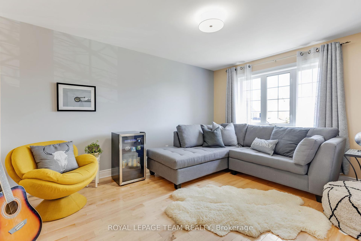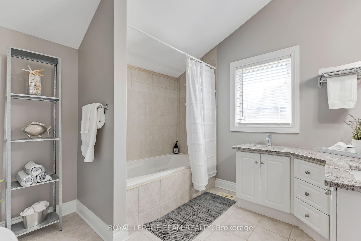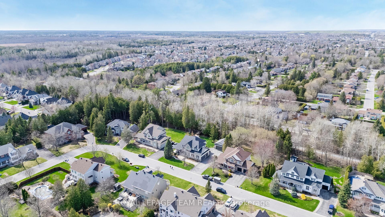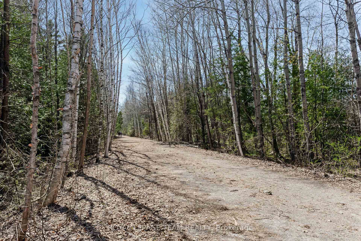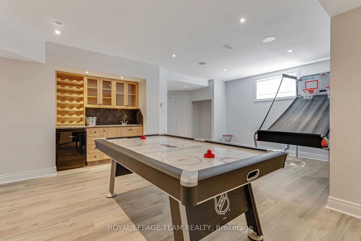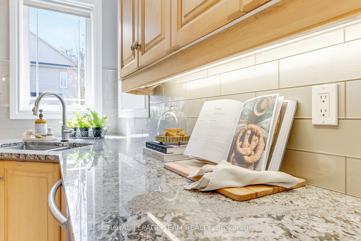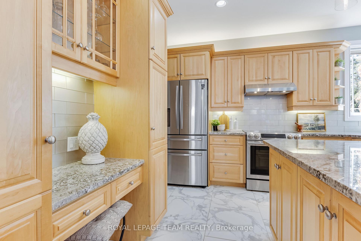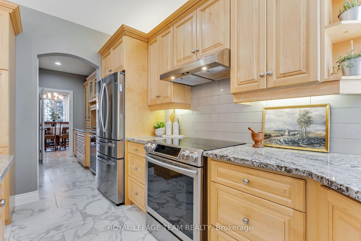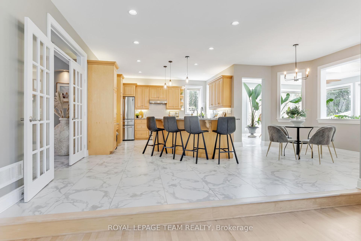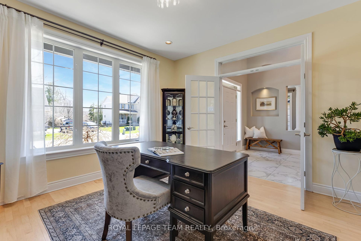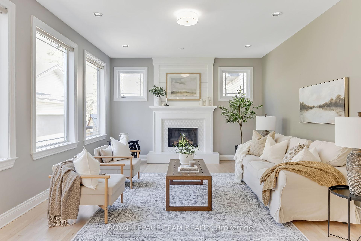$1,998,900
Available - For Sale
Listing ID: X12120985
24 Cypress Garden N/A , Stittsville - Munster - Richmond, K2S 1W6, Ottawa
| A true needle in a haystack - Backing directly onto the wooded Trans Canada Trail w/ NO REAR NEIGHBOURS! An executive home on a coveted estate lot, offering privacy, walkability & natural beauty in one of Stittsvilles most sought-after pockets. Set on an incredible, oversized lot, 100 x 150, in an upscale crescent, this 4+1-bed, 5-bath home checks every box: triple-car garage, heated detached shop, private fenced rear yard & an expansive interior built for comfort & entertaining - over 5000 sq.ft. of incredible living space. All of the amenities to love about a rural property RIGHT IN TOWN!! The stone-clad exterior, interlock driveway, wrap-around porch & armour stone landscaping give this home standout curb appeal. Inside, cathedral ceilings, hardwood floors & oversized windows flood the space w/ natural light. A designer kitchen with double pantries and a sun-drenched vaulted sunroom with heated floors anchors the main floor. The living room features custom woodwork & a striking fireplace surrounded by windows that frame the trail views. Upstairs, a luxurious primary suite boasts a huge walk-in closet & spa-like ensuite, while 3 additional bedrooms & two more full baths including a Jack & Jill offer space & privacy for family or guests. The lower level is fully finished with a full bath, gym, office, bonus room & a recroom with fireplace & projector plus direct access to the garage! And that shop? Heated, oversized & ready for toys, tools, hobbies, or business with soaring ceilings & optional car hoist. New furnace, heat pump, hot water tank & updated roofing! This property delivers a lifestyle that is almost never available: space, privacy & shop-style flexibility just minutes from everything. |
| Price | $1,998,900 |
| Taxes: | $9407.00 |
| Assessment Year: | 2024 |
| Occupancy: | Owner |
| Address: | 24 Cypress Garden N/A , Stittsville - Munster - Richmond, K2S 1W6, Ottawa |
| Acreage: | 2-4.99 |
| Directions/Cross Streets: | Stittsville Main St. & Brae Crescent |
| Rooms: | 27 |
| Bedrooms: | 4 |
| Bedrooms +: | 1 |
| Family Room: | T |
| Basement: | Finished, Separate Ent |
| Level/Floor | Room | Length(ft) | Width(ft) | Descriptions | |
| Room 1 | Main | Foyer | 26.24 | 16.73 | |
| Room 2 | Main | Office | 13.45 | 11.81 | |
| Room 3 | Main | Dining Ro | 16.07 | 14.1 | |
| Room 4 | Kitchen | 20.99 | 14.1 | Breakfast Area, Combined w/Family, Granite Counters | |
| Room 5 | Main | Breakfast | 12.14 | 9.84 | |
| Room 6 | Main | Sunroom | 20.99 | 18.37 | Heated Floor, Skylight, Vaulted Ceiling(s) |
| Room 7 | Main | Family Ro | 19.02 | 14.1 | Fireplace |
| Room 8 | Main | Pantry | 16.07 | 14.1 | Breezeway, Overlooks Dining, Pantry |
| Room 9 | Main | Pantry | 4.92 | 3.61 | |
| Room 10 | Main | Laundry | 17.06 | 7.87 | Walk-In Closet(s) |
| Room 11 | Main | Bathroom | 6.89 | 4.26 | 2 Pc Bath, Walk-In Closet(s) |
| Room 12 | Main | Mud Room | 11.81 | 4.59 | Access To Garage, Side Door |
| Room 13 | Second | Sitting | 21.65 | 15.42 | |
| Room 14 | Second | Primary B | 21.98 | 14.1 | Large Window, Walk-In Closet(s) |
| Room 15 | Second | Bathroom | 20.34 | 12.46 | 5 Pc Ensuite, Separate Shower, Soaking Tub |
| Washroom Type | No. of Pieces | Level |
| Washroom Type 1 | 2 | Main |
| Washroom Type 2 | 5 | Second |
| Washroom Type 3 | 4 | Second |
| Washroom Type 4 | 3 | Lower |
| Washroom Type 5 | 0 |
| Total Area: | 0.00 |
| Approximatly Age: | 16-30 |
| Property Type: | Detached |
| Style: | 2-Storey |
| Exterior: | Stone, Vinyl Siding |
| Garage Type: | Attached |
| Drive Parking Spaces: | 6 |
| Pool: | None |
| Other Structures: | Gazebo, Additi |
| Approximatly Age: | 16-30 |
| Approximatly Square Footage: | 3500-5000 |
| Property Features: | Fenced Yard, Library |
| CAC Included: | N |
| Water Included: | N |
| Cabel TV Included: | N |
| Common Elements Included: | N |
| Heat Included: | N |
| Parking Included: | N |
| Condo Tax Included: | N |
| Building Insurance Included: | N |
| Fireplace/Stove: | Y |
| Heat Type: | Forced Air |
| Central Air Conditioning: | Central Air |
| Central Vac: | N |
| Laundry Level: | Syste |
| Ensuite Laundry: | F |
| Sewers: | Sewer |
| Utilities-Cable: | A |
| Utilities-Hydro: | Y |
$
%
Years
This calculator is for demonstration purposes only. Always consult a professional
financial advisor before making personal financial decisions.
| Although the information displayed is believed to be accurate, no warranties or representations are made of any kind. |
| ROYAL LEPAGE TEAM REALTY |
|
|

Sarah Saberi
Sales Representative
Dir:
416-890-7990
Bus:
905-731-2000
Fax:
905-886-7556
| Virtual Tour | Book Showing | Email a Friend |
Jump To:
At a Glance:
| Type: | Freehold - Detached |
| Area: | Ottawa |
| Municipality: | Stittsville - Munster - Richmond |
| Neighbourhood: | 8203 - Stittsville (South) |
| Style: | 2-Storey |
| Approximate Age: | 16-30 |
| Tax: | $9,407 |
| Beds: | 4+1 |
| Baths: | 5 |
| Fireplace: | Y |
| Pool: | None |
Locatin Map:
Payment Calculator:

