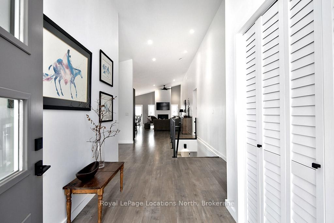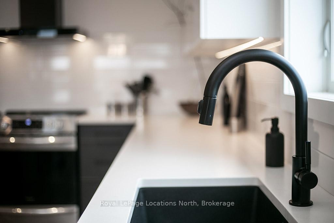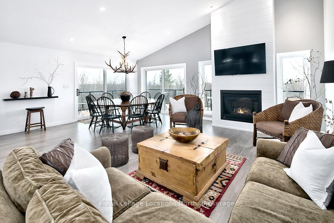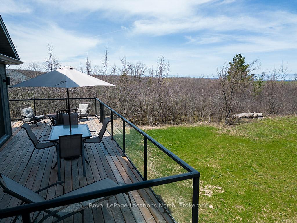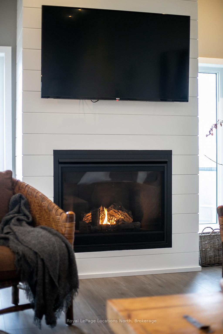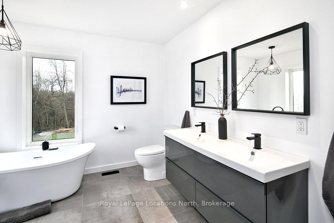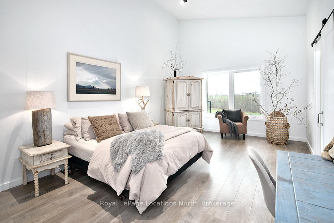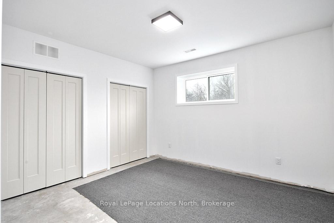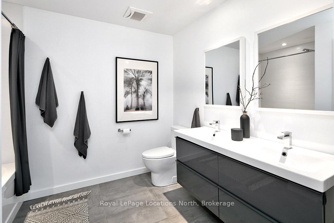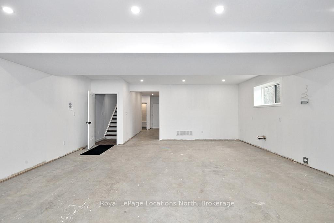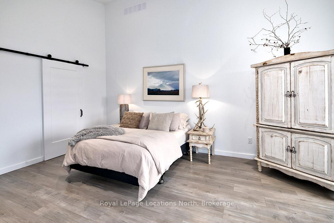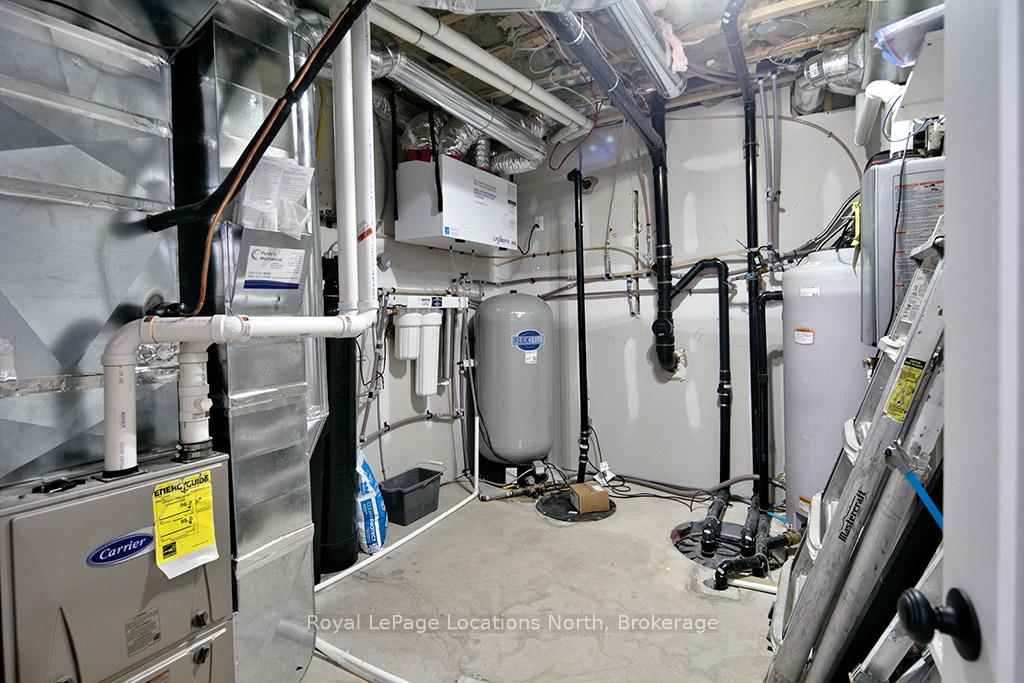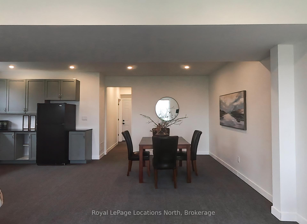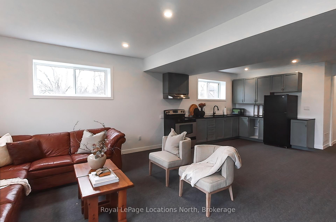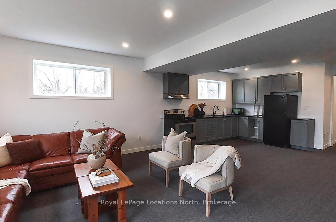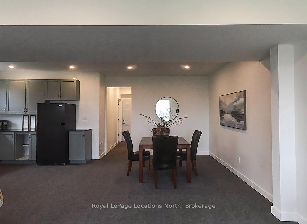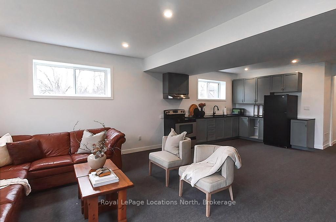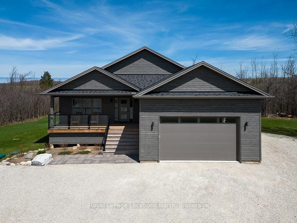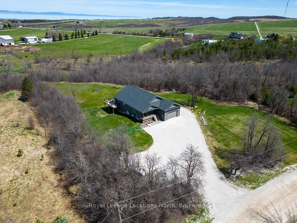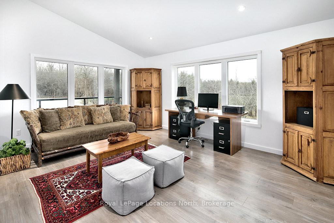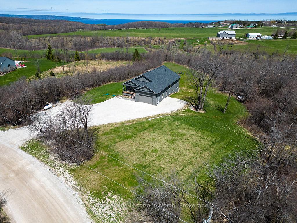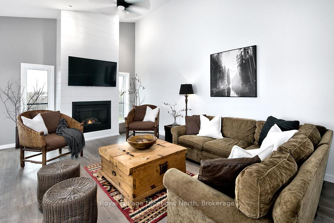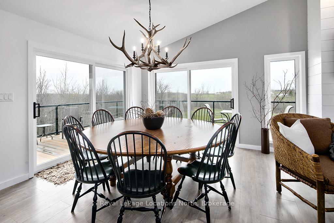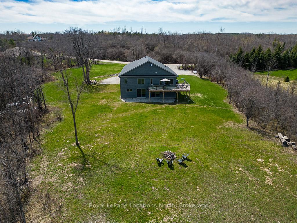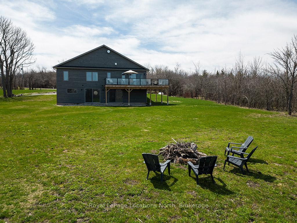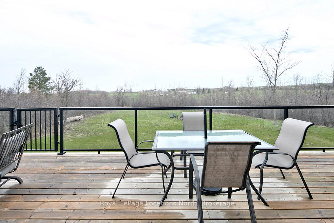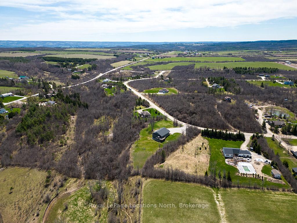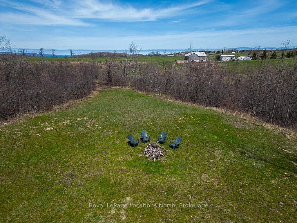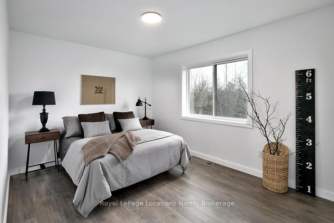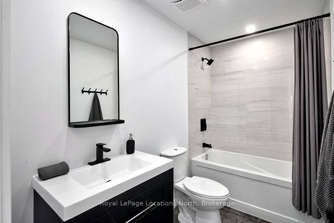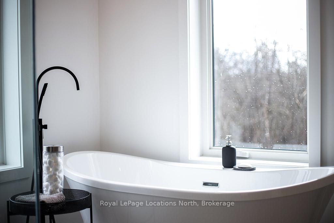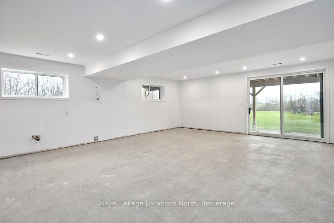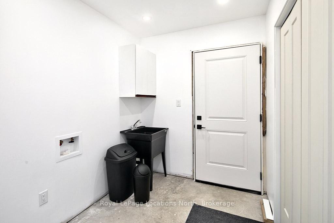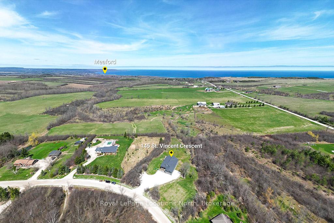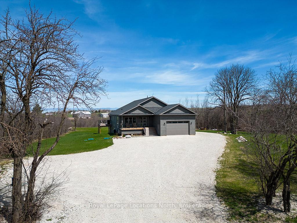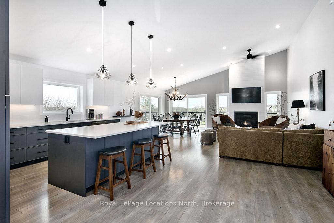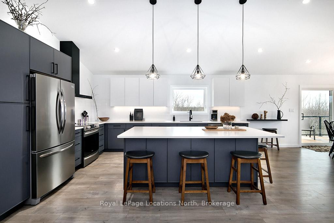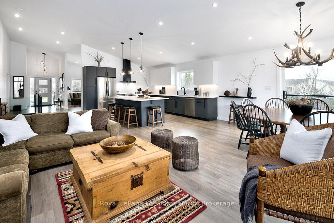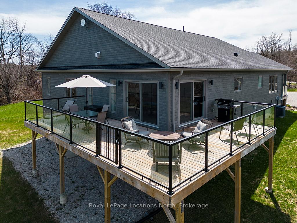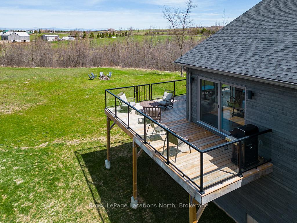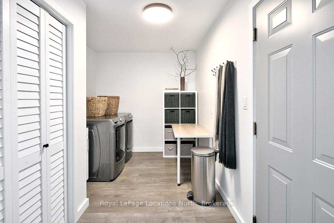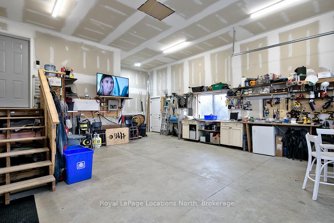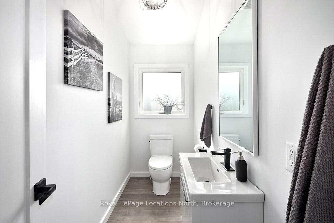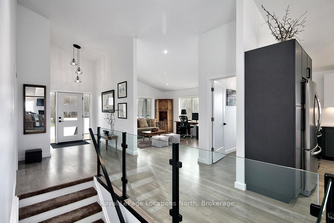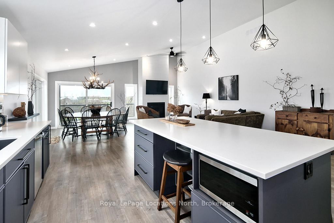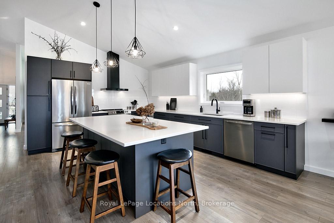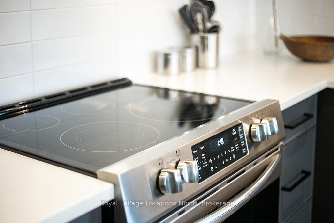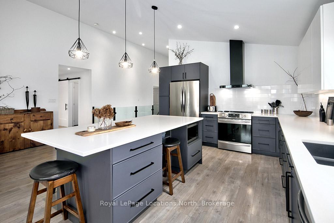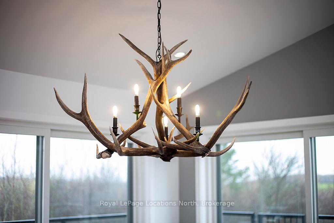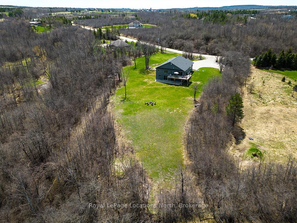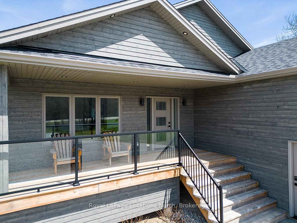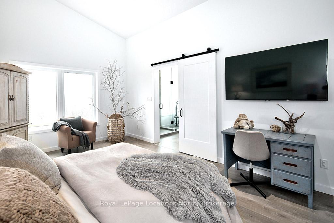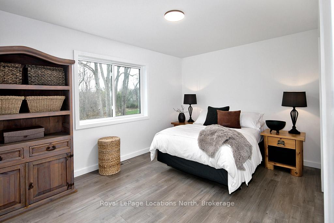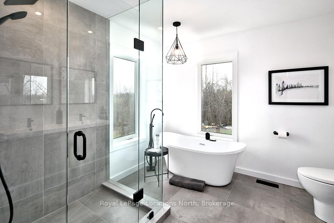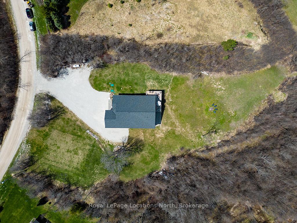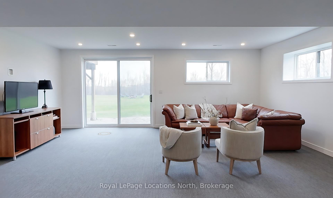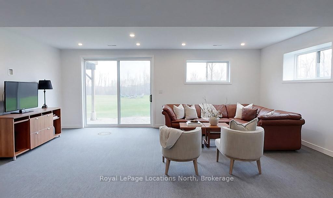$1,649,500
Available - For Sale
Listing ID: X12121411
145 St Vincent Cres , Meaford, N4L 1W7, Grey County
| Welcome to 145 St. Vincent Crescent, a custom built raised bungalow nestled in the heart of Meaford's serene countryside. Set on a spacious and picturesque lot with a tranquil creek bordering the northeast property line, this home offers the perfect blend of privacy, comfort, and functionality. The main level features expansive windows throughout that flood the home with natural light. The large principal rooms flow seamlessly onto a stunning wrap-around patio, perfect for relaxing or entertaining while taking in the breathtaking views of the surrounding landscape and magical sunsets. Upstairs offers 3 spacious bedrooms plus two 5-piece bathrooms including a stunning primary ensuite. The fully finished lower level offers outstanding versatility with 2 additional bedrooms, 2 full bathrooms, and 2 separate walk-outs, creating the ideal setup for an in-law suite, guest quarters, or potential rental income. Whether you're hosting extended family or looking for added privacy, this flexible space delivers. Additional highlights include a double car garage, ample storage throughout, and a peaceful setting that captures the essence of rural living while remaining just minutes from the town of Meaford, Georgian Bay, and area amenities. Don't miss your opportunity to own this one-of-a-kind property offering comfort, beauty, and unmatched potential. |
| Price | $1,649,500 |
| Taxes: | $9416.00 |
| Occupancy: | Owner |
| Address: | 145 St Vincent Cres , Meaford, N4L 1W7, Grey County |
| Directions/Cross Streets: | 7th SR and Tucker St |
| Rooms: | 12 |
| Rooms +: | 8 |
| Bedrooms: | 3 |
| Bedrooms +: | 2 |
| Family Room: | T |
| Basement: | Finished wit, Separate Ent |
| Level/Floor | Room | Length(ft) | Width(ft) | Descriptions | |
| Room 1 | Main | Bathroom | 9.84 | 3.9 | 2 Pc Bath |
| Room 2 | Main | Bathroom | 9.51 | 8.07 | 5 Pc Bath |
| Room 3 | Main | Bathroom | 9.58 | 9.87 | 5 Pc Ensuite |
| Room 4 | Main | Bedroom | 9.74 | 14.89 | |
| Room 5 | Main | Dining Ro | 12.46 | 15.71 | |
| Room 6 | Main | Foyer | 8.23 | 13.74 | |
| Room 7 | Main | Kitchen | 12.46 | 16.7 | |
| Room 8 | Main | Laundry | 12.2 | 8.1 | |
| Room 9 | Main | Living Ro | 13.02 | 16.53 | |
| Room 10 | Main | Living Ro | 9.25 | 32.37 | |
| Room 11 | Main | Primary B | 12.23 | 19.94 | |
| Room 12 | Basement | Bathroom | 8.04 | 7.61 | 4 Pc Bath |
| Room 13 | Basement | Bathroom | 5.02 | 9.22 | 4 Pc Bath |
| Room 14 | Basement | Bedroom | 11.78 | 12.63 | |
| Room 15 | Basement | Bedroom | 10.07 | 10.66 |
| Washroom Type | No. of Pieces | Level |
| Washroom Type 1 | 5 | Main |
| Washroom Type 2 | 2 | Main |
| Washroom Type 3 | 4 | Basement |
| Washroom Type 4 | 0 | |
| Washroom Type 5 | 0 |
| Total Area: | 0.00 |
| Approximatly Age: | 0-5 |
| Property Type: | Detached |
| Style: | Bungalow-Raised |
| Exterior: | Wood |
| Garage Type: | Attached |
| (Parking/)Drive: | Private |
| Drive Parking Spaces: | 5 |
| Park #1 | |
| Parking Type: | Private |
| Park #2 | |
| Parking Type: | Private |
| Pool: | None |
| Approximatly Age: | 0-5 |
| Approximatly Square Footage: | 2000-2500 |
| Property Features: | School Bus R, Skiing |
| CAC Included: | N |
| Water Included: | N |
| Cabel TV Included: | N |
| Common Elements Included: | N |
| Heat Included: | N |
| Parking Included: | N |
| Condo Tax Included: | N |
| Building Insurance Included: | N |
| Fireplace/Stove: | N |
| Heat Type: | Forced Air |
| Central Air Conditioning: | Central Air |
| Central Vac: | N |
| Laundry Level: | Syste |
| Ensuite Laundry: | F |
| Elevator Lift: | False |
| Sewers: | Septic |
$
%
Years
This calculator is for demonstration purposes only. Always consult a professional
financial advisor before making personal financial decisions.
| Although the information displayed is believed to be accurate, no warranties or representations are made of any kind. |
| Royal LePage Locations North |
|
|

Sarah Saberi
Sales Representative
Dir:
416-890-7990
Bus:
905-731-2000
Fax:
905-886-7556
| Virtual Tour | Book Showing | Email a Friend |
Jump To:
At a Glance:
| Type: | Freehold - Detached |
| Area: | Grey County |
| Municipality: | Meaford |
| Neighbourhood: | Meaford |
| Style: | Bungalow-Raised |
| Approximate Age: | 0-5 |
| Tax: | $9,416 |
| Beds: | 3+2 |
| Baths: | 5 |
| Fireplace: | N |
| Pool: | None |
Locatin Map:
Payment Calculator:

