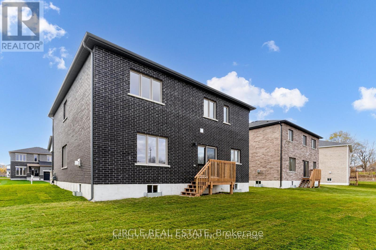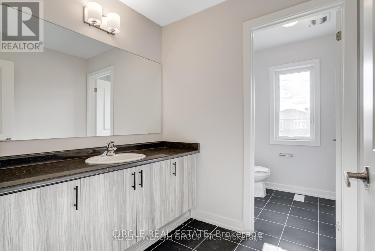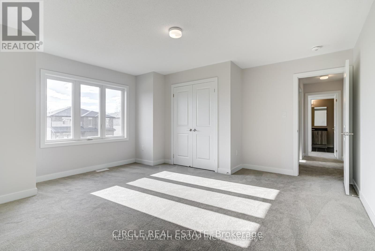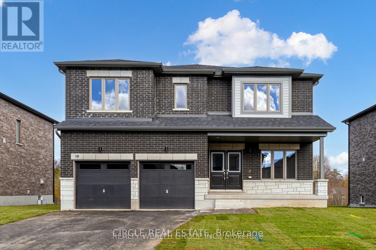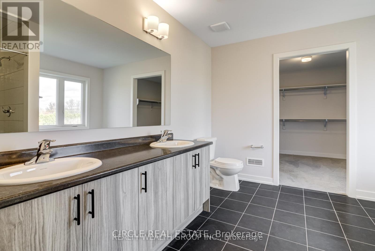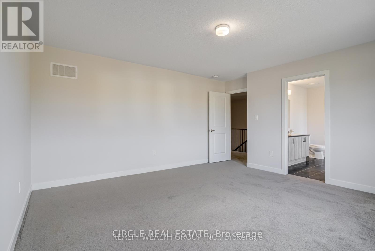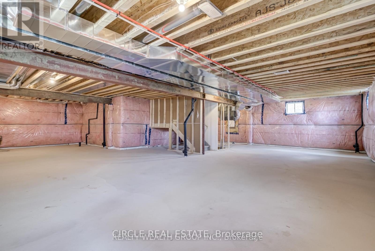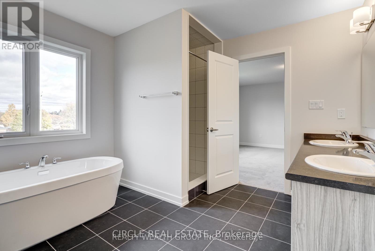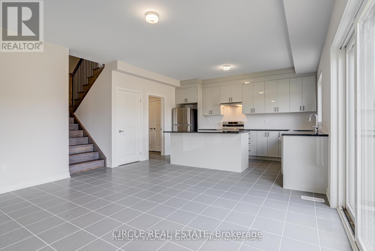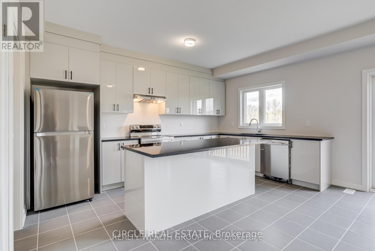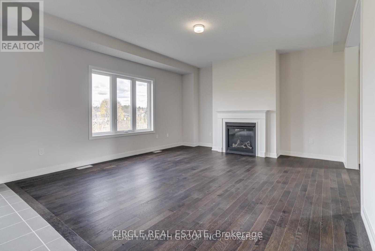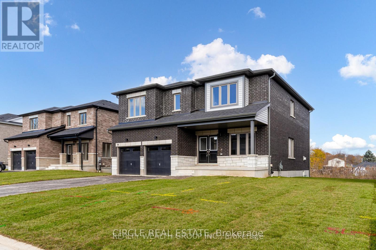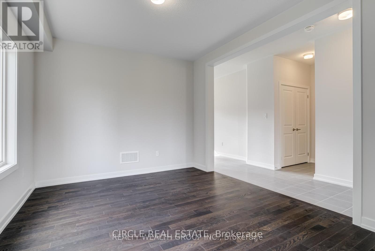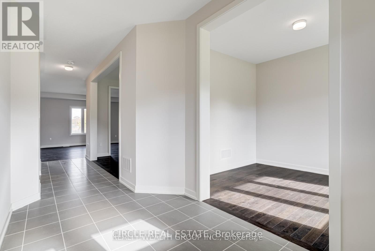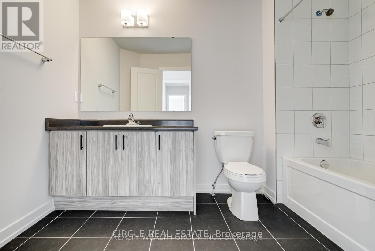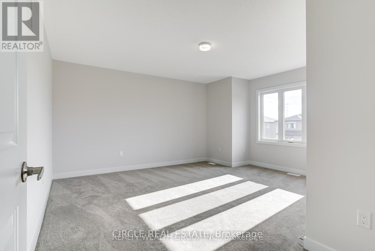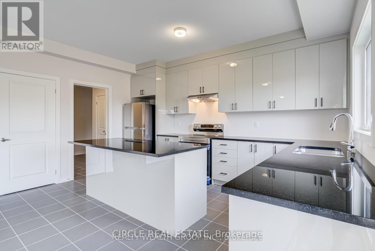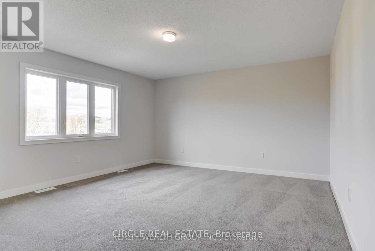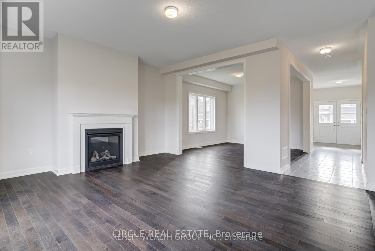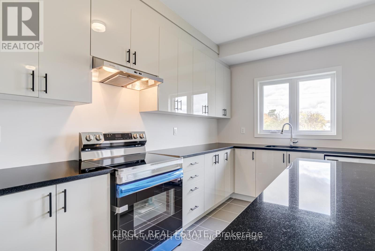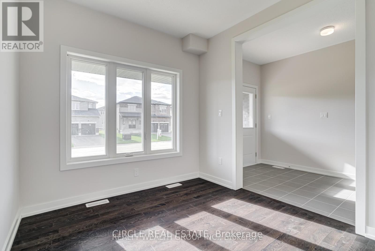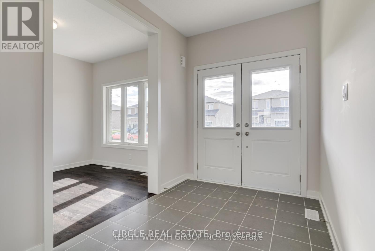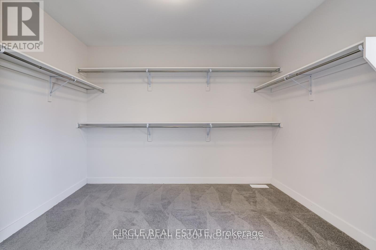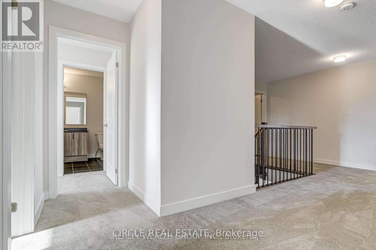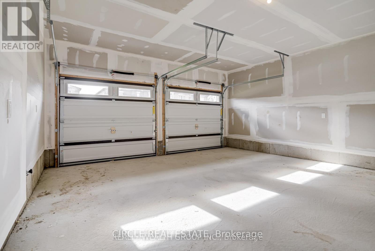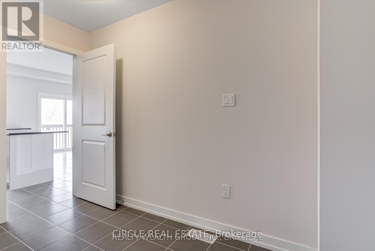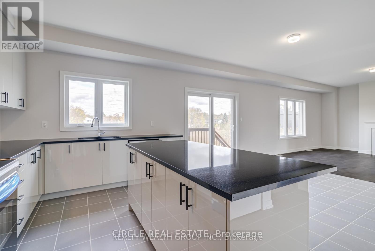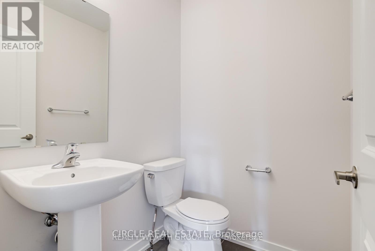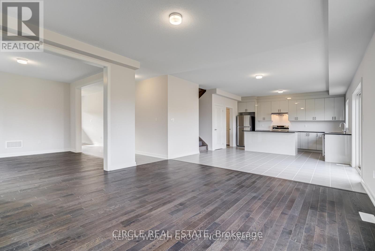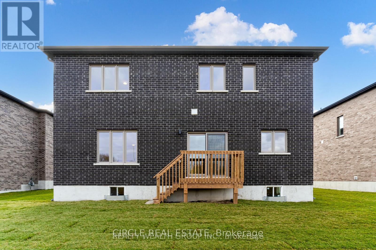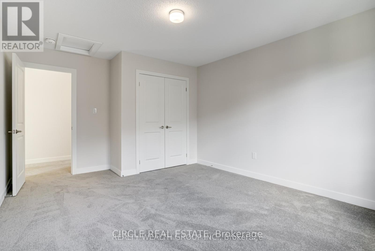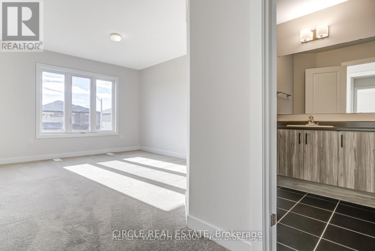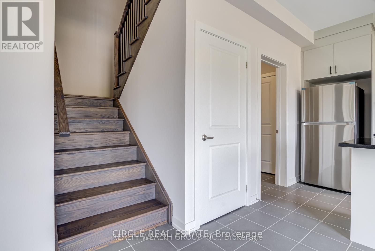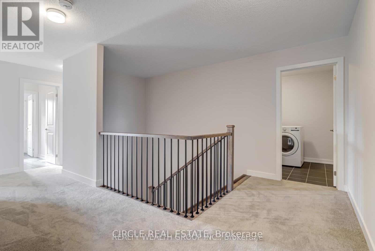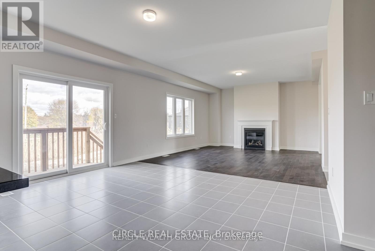$3,200
Available - For Rent
Listing ID: X12121377
19 Tulip Cres , Norfolk, N3Y 0G8, Norfolk
| Don't Miss The Opportunity To Live In This Brand New 4 Bedroom, 3.5 Bathroom Home by Calibrex In Family Friendly Simcoe. This 2835 Sqft. Home Is Located On a Generous 50' Lot. Luxurious Upscale Finishes Feature 9 Foot Ceilings On Main Floor, Hardwood Flooring, Oak Staircase. Open Concept Upgraded Kitchen Complete with Stone Countertops Including Undermount Sink and Large Kitchen Island, Breakfast Area and Great Room. Separate Dining Room Perfect For Entertaining and Den For Work From Home. Upper Floor Features 4 Spacious Bedrooms Including Main Bedroom Retreat With Oversized Walk In Closet and Spa Ensuite with Freestanding Bathtub, Glass Shower and Double Sinks. Convenient 2nd Floor Laundry. Short Distance To Local Amenities And Beach Just Minutes away |
| Price | $3,200 |
| Taxes: | $0.00 |
| Occupancy: | Tenant |
| Address: | 19 Tulip Cres , Norfolk, N3Y 0G8, Norfolk |
| Directions/Cross Streets: | DECOU RD & BUTTERNUT DR. |
| Rooms: | 10 |
| Bedrooms: | 4 |
| Bedrooms +: | 1 |
| Family Room: | T |
| Basement: | Unfinished |
| Furnished: | Unfu |
| Level/Floor | Room | Length(ft) | Width(ft) | Descriptions | |
| Room 1 | Main | Kitchen | 14.99 | 10 | Stone Counters, Stainless Steel Appl |
| Room 2 | Main | Breakfast | 14.99 | 9.51 | Sliding Doors |
| Room 3 | Main | Great Roo | 14.99 | 16.7 | Hardwood Floor, Fireplace |
| Room 4 | Main | Dining Ro | 12.99 | 10.99 | Hardwood Floor |
| Room 5 | Main | Den | 10.99 | 9.09 | |
| Room 6 | Second | Primary B | 14.5 | 14.5 | Broadloom, Walk-In Closet(s) |
| Room 7 | Second | Bedroom 2 | 12.1 | 12.99 | Broadloom |
| Room 8 | Second | Bedroom 3 | 12.89 | 12.99 | Broadloom |
| Room 9 | Second | Bedroom 4 | 12 | 10.99 | Broadloom |
| Room 10 | Second | Laundry | 7.51 | 9.18 |
| Washroom Type | No. of Pieces | Level |
| Washroom Type 1 | 2 | Main |
| Washroom Type 2 | 3 | Second |
| Washroom Type 3 | 4 | Second |
| Washroom Type 4 | 4 | Second |
| Washroom Type 5 | 0 |
| Total Area: | 0.00 |
| Approximatly Age: | 0-5 |
| Property Type: | Detached |
| Style: | 2-Storey |
| Exterior: | Vinyl Siding, Brick |
| Garage Type: | Attached |
| (Parking/)Drive: | Front Yard |
| Drive Parking Spaces: | 2 |
| Park #1 | |
| Parking Type: | Front Yard |
| Park #2 | |
| Parking Type: | Front Yard |
| Pool: | None |
| Laundry Access: | Ensuite |
| Approximatly Age: | 0-5 |
| Approximatly Square Footage: | 2500-3000 |
| Property Features: | Golf, Hospital |
| CAC Included: | N |
| Water Included: | N |
| Cabel TV Included: | N |
| Common Elements Included: | N |
| Heat Included: | N |
| Parking Included: | Y |
| Condo Tax Included: | N |
| Building Insurance Included: | N |
| Fireplace/Stove: | Y |
| Heat Type: | Forced Air |
| Central Air Conditioning: | None |
| Central Vac: | N |
| Laundry Level: | Syste |
| Ensuite Laundry: | F |
| Sewers: | Sewer |
| Utilities-Cable: | A |
| Utilities-Hydro: | A |
| Although the information displayed is believed to be accurate, no warranties or representations are made of any kind. |
| CIRCLE REAL ESTATE |
|
|

Sarah Saberi
Sales Representative
Dir:
416-890-7990
Bus:
905-731-2000
Fax:
905-886-7556
| Book Showing | Email a Friend |
Jump To:
At a Glance:
| Type: | Freehold - Detached |
| Area: | Norfolk |
| Municipality: | Norfolk |
| Neighbourhood: | Simcoe |
| Style: | 2-Storey |
| Approximate Age: | 0-5 |
| Beds: | 4+1 |
| Baths: | 4 |
| Fireplace: | Y |
| Pool: | None |
Locatin Map:

