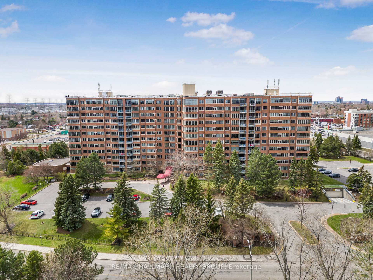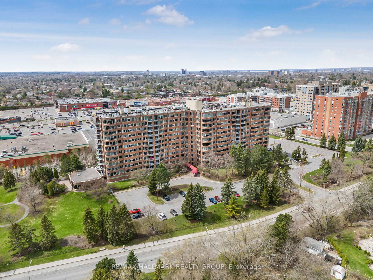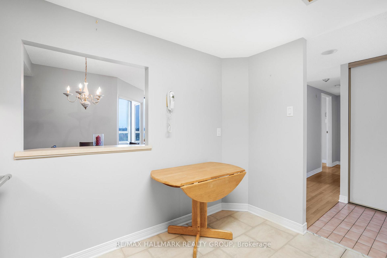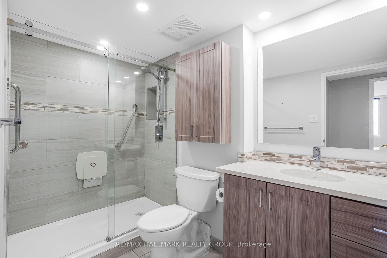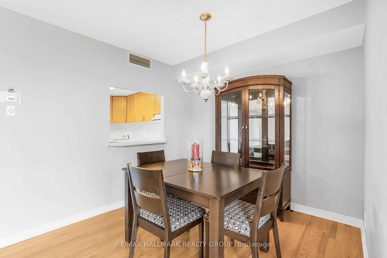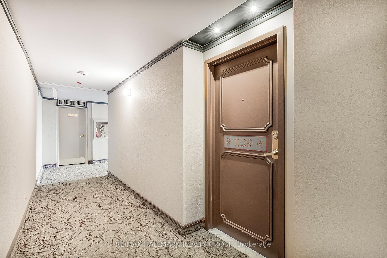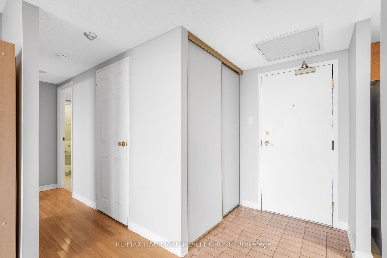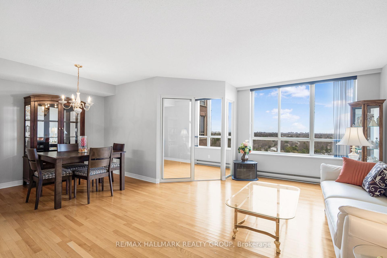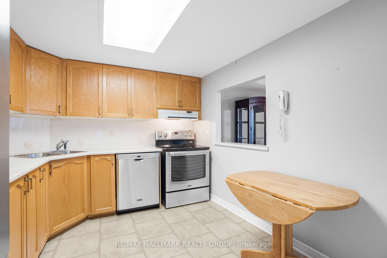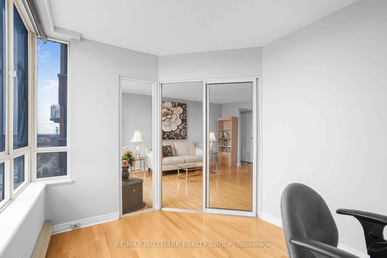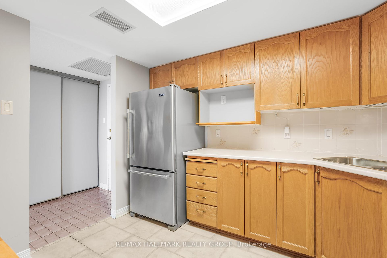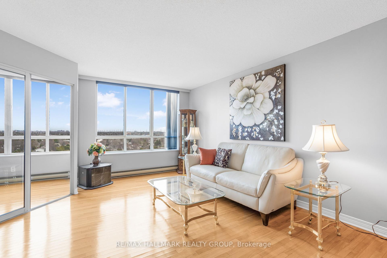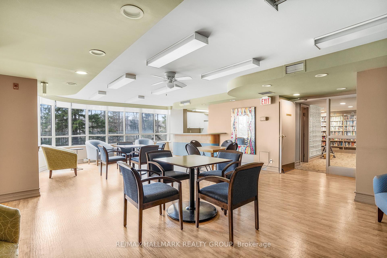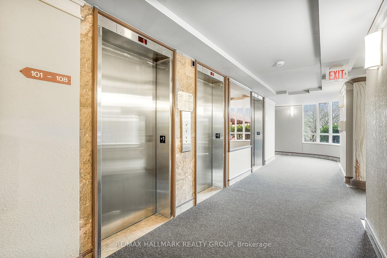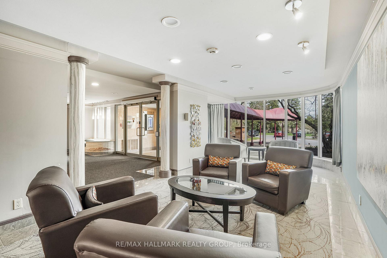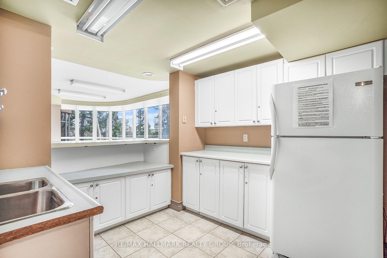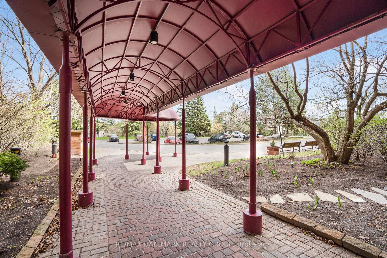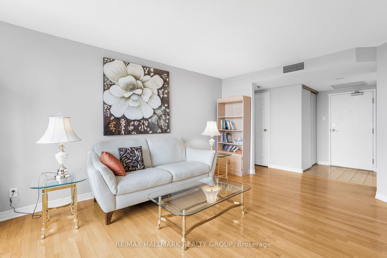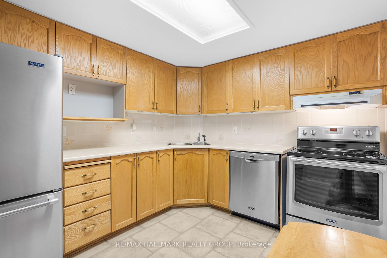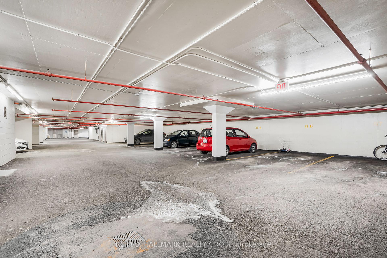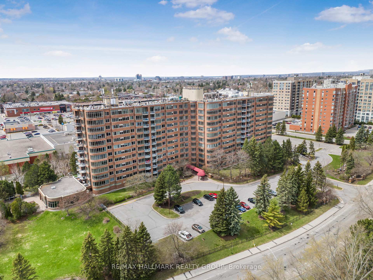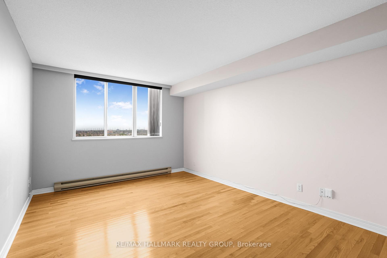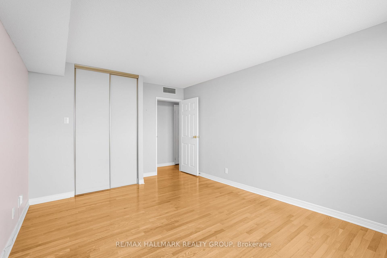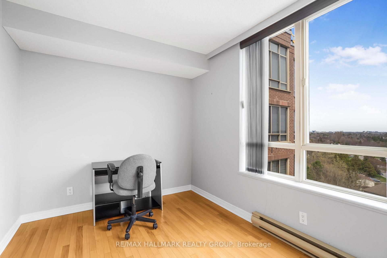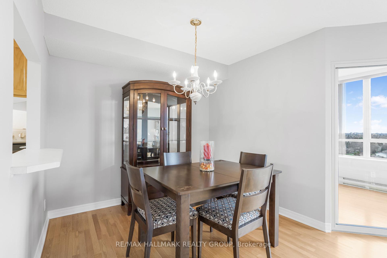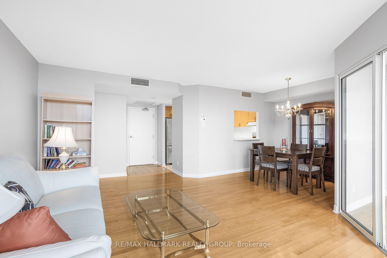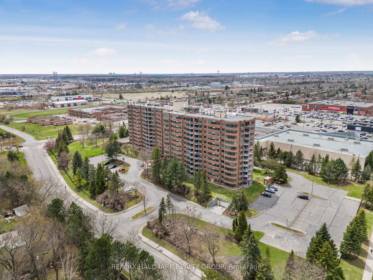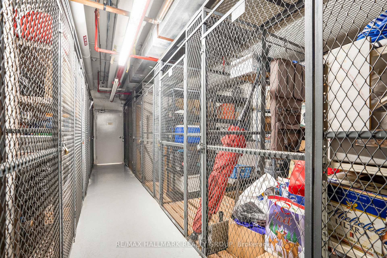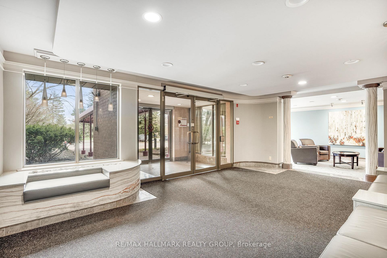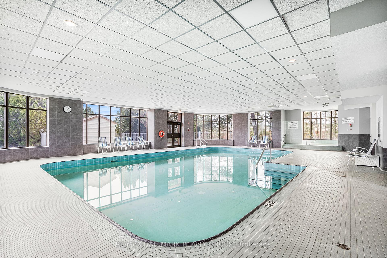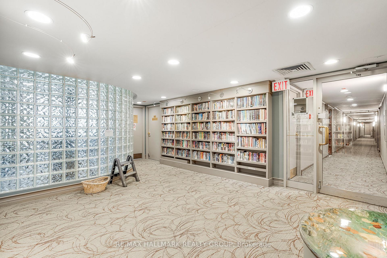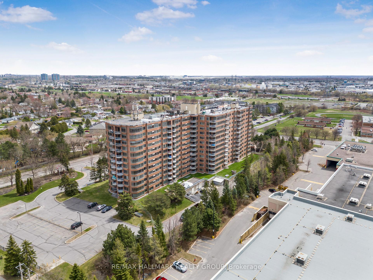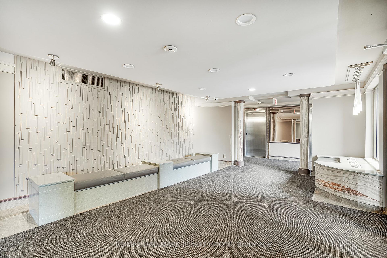$409,000
Available - For Sale
Listing ID: X12121185
100 GRANT CARMAN Driv , Cityview - Parkwoods Hills - Rideau Shor, K2E 8B8, Ottawa
| Welcome to unit 1109 at 100 Grant Carman Drive. This beautiful 1-bedroom + den, 1-bathroom condo, offering turnkey living and breathtaking east-facing views. The spacious layout is perfect for entertaining family and friends with large windows attracting ton of natural light. The den offers additional space for a home office, fitness or cozy TV room. Featuring a fully renovated modern bathroom. Assigned underground parking space in the heated garage & storage locker. Extremely well maintained common elements including a pool, fitness centre, bike room, sauna, whirlpool and bbq terrace. Located just steps from Merivale Mall, shops, restaurants and everyday essentials. Dedicated on-site superintendent. BOOK YOUR PRIVATE SHOWING TODAY! |
| Price | $409,000 |
| Taxes: | $3127.92 |
| Occupancy: | Vacant |
| Address: | 100 GRANT CARMAN Driv , Cityview - Parkwoods Hills - Rideau Shor, K2E 8B8, Ottawa |
| Postal Code: | K2E 8B8 |
| Province/State: | Ottawa |
| Directions/Cross Streets: | Merivale Rd |
| Level/Floor | Room | Length(ft) | Width(ft) | Descriptions | |
| Room 1 | Main | Kitchen | 10.33 | 9.18 | |
| Room 2 | Main | Bedroom | 15.91 | 11.05 | |
| Room 3 | Main | Bathroom | 9.05 | 5.64 | |
| Room 4 | Main | Living Ro | 19.06 | 12.5 | |
| Room 5 | Main | Dining Ro | 8.2 | 8.86 | |
| Room 6 | Main | Office | 10.5 | 8.2 |
| Washroom Type | No. of Pieces | Level |
| Washroom Type 1 | 3 | Main |
| Washroom Type 2 | 0 | |
| Washroom Type 3 | 0 | |
| Washroom Type 4 | 0 | |
| Washroom Type 5 | 0 |
| Total Area: | 0.00 |
| Approximatly Age: | 31-50 |
| Washrooms: | 1 |
| Heat Type: | Baseboard |
| Central Air Conditioning: | Central Air |
$
%
Years
This calculator is for demonstration purposes only. Always consult a professional
financial advisor before making personal financial decisions.
| Although the information displayed is believed to be accurate, no warranties or representations are made of any kind. |
| RE/MAX HALLMARK REALTY GROUP |
|
|

Sarah Saberi
Sales Representative
Dir:
416-890-7990
Bus:
905-731-2000
Fax:
905-886-7556
| Virtual Tour | Book Showing | Email a Friend |
Jump To:
At a Glance:
| Type: | Com - Condo Apartment |
| Area: | Ottawa |
| Municipality: | Cityview - Parkwoods Hills - Rideau Shor |
| Neighbourhood: | 7202 - Borden Farm/Stewart Farm/Carleton Hei |
| Style: | 1 Storey/Apt |
| Approximate Age: | 31-50 |
| Tax: | $3,127.92 |
| Maintenance Fee: | $586 |
| Beds: | 1 |
| Baths: | 1 |
| Fireplace: | N |
Locatin Map:
Payment Calculator:

