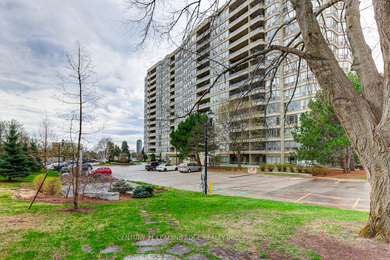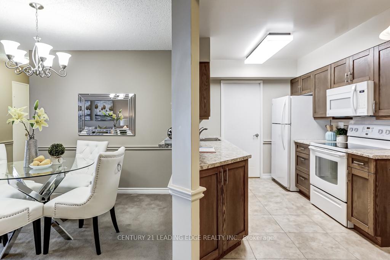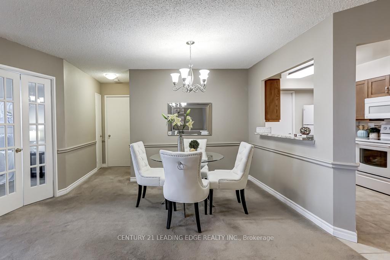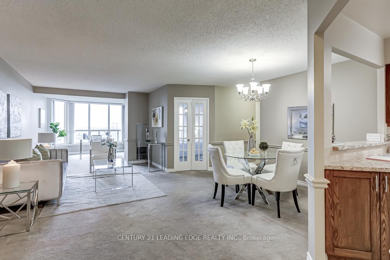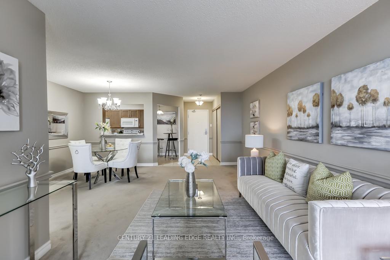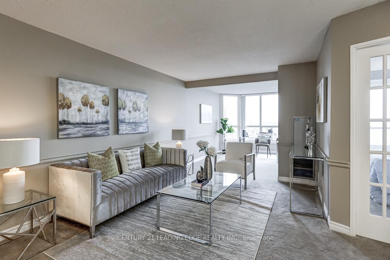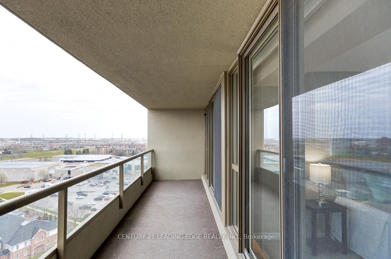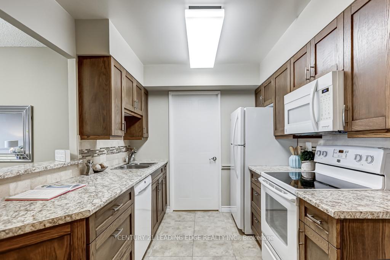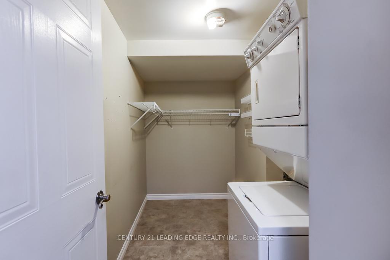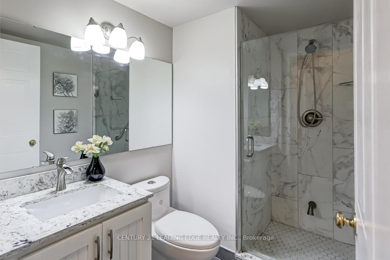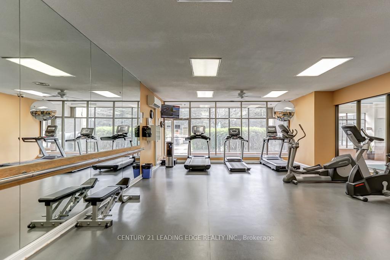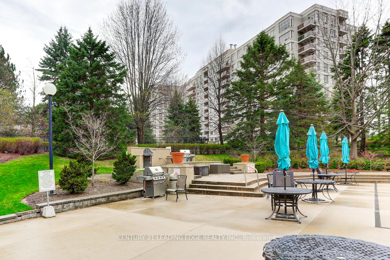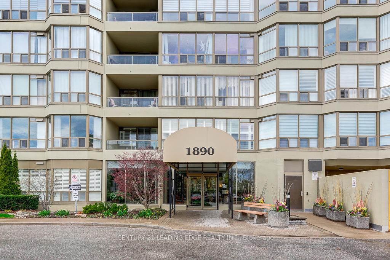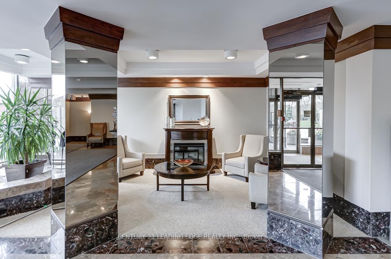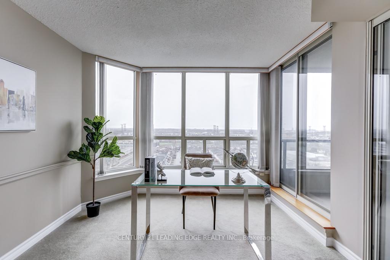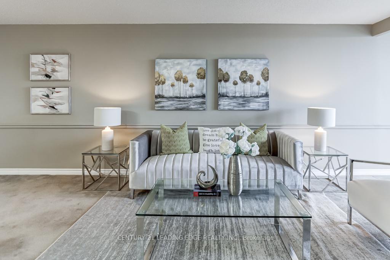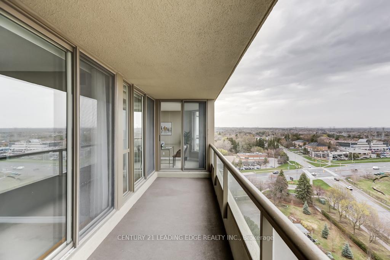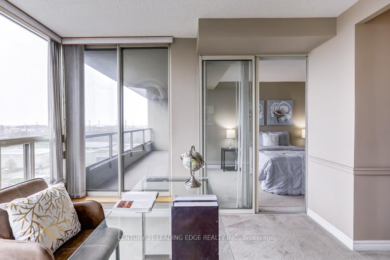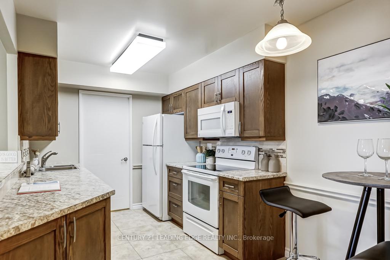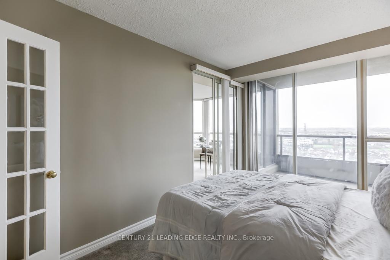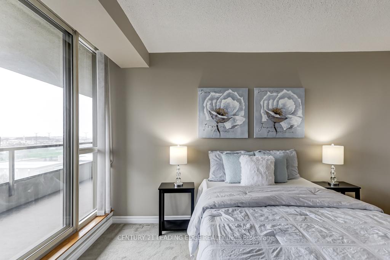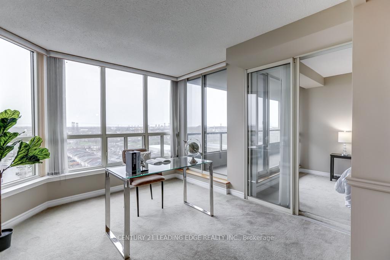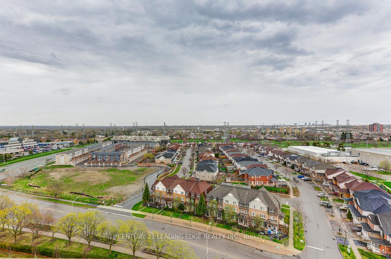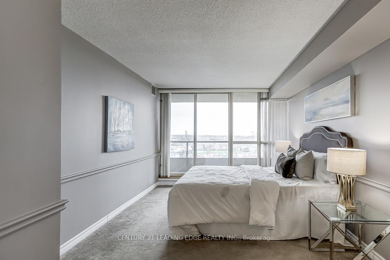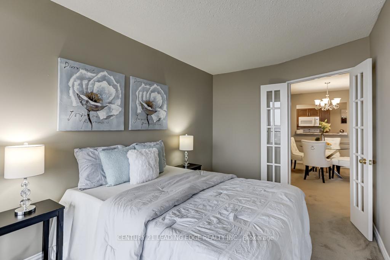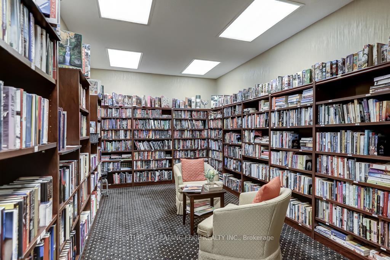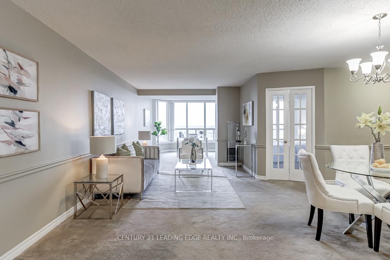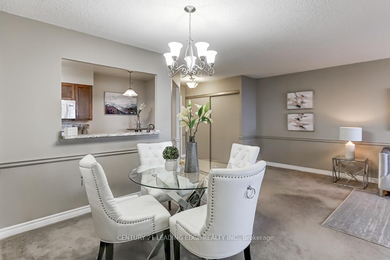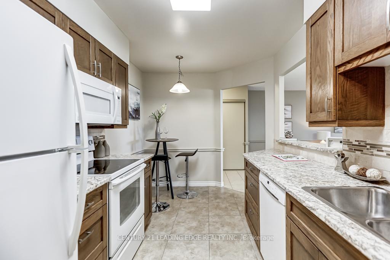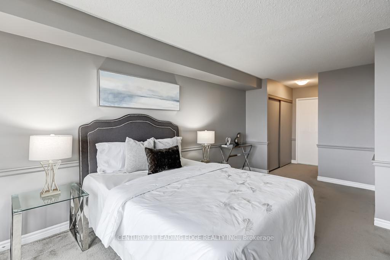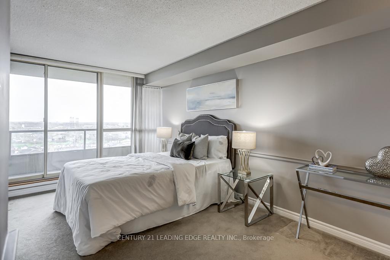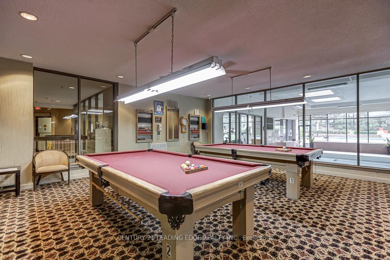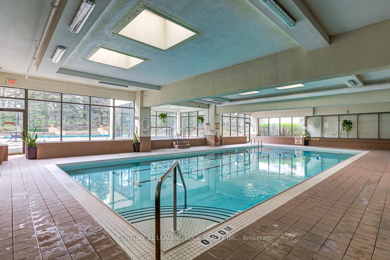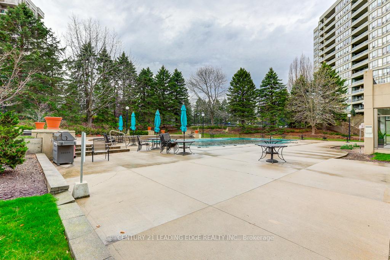$735,800
Available - For Sale
Listing ID: E12121079
1890 VALLEY FARM Road , Pickering, L1V 6B4, Durham
| Luxury Living at Its Finest Elegant 2 Bed, 2 Bath Condo Welcome to this stunning, meticulously maintained 2-bedroom, 2-bathroom luxury condo offering nearly 1,200 sq. ft. of spacious, sunlit living. Featuring a stylish 4-piece ensuite in the primary bedroom and a modern 3-piece second bath, this elegant home showcases high-end finishes throughout and serene east-facing views enjoy beautiful morning light without the harsh afternoon heat. Indulge in a full suite of exclusive resort-style amenities, including indoor and outdoor pools, a relaxing hot tub and sauna, a fully equipped exercise room, and a BBQ area perfect for entertaining. Stay active with squash, tennis, pickleball, and shuffleboard courts, or unwind in the cozy library. Concierge service adds a touch of everyday convenience. Overnight guest? The building even offers guest suites. Prime Location-mins to public transit, Pickering Town Center, across from the community center and so much more. New- 2 Power Stations for Electric Cars. (pay per use-located outside) All-inclusive living utilities, high-speed Rogers internet, and access to all amenities are included. Live the quality, carefree lifestyle you deserve! |
| Price | $735,800 |
| Taxes: | $4577.40 |
| Occupancy: | Owner |
| Address: | 1890 VALLEY FARM Road , Pickering, L1V 6B4, Durham |
| Postal Code: | L1V 6B4 |
| Province/State: | Durham |
| Directions/Cross Streets: | Valley Farm/Kingston Road |
| Level/Floor | Room | Length(ft) | Width(ft) | Descriptions | |
| Room 1 | Main | Kitchen | 13.48 | 7.94 | Renovated, Eat-in Kitchen, B/I Appliances |
| Room 2 | Main | Dining Ro | 11.94 | 9.97 | Open Concept, L-Shaped Room, Breakfast Bar |
| Room 3 | Main | Living Ro | 19.32 | 10.5 | Window, Open Concept, L-Shaped Room |
| Room 4 | Main | Sunroom | 11.55 | 10.33 | Picture Window, W/O To Balcony, Open Concept |
| Room 5 | Main | Primary B | 17.55 | 10.59 | W/O To Balcony, 4 Pc Ensuite, Double Closet |
| Room 6 | Main | Bedroom 2 | 14.4 | 8.27 | W/O To Balcony, W/O To Sunroom, French Doors |
| Room 7 | Main | Laundry | 10.46 | 5.97 | B/I Shelves |
| Washroom Type | No. of Pieces | Level |
| Washroom Type 1 | 3 | |
| Washroom Type 2 | 4 | |
| Washroom Type 3 | 0 | |
| Washroom Type 4 | 0 | |
| Washroom Type 5 | 0 |
| Total Area: | 0.00 |
| Approximatly Age: | 31-50 |
| Sprinklers: | Secu |
| Washrooms: | 2 |
| Heat Type: | Forced Air |
| Central Air Conditioning: | Central Air |
$
%
Years
This calculator is for demonstration purposes only. Always consult a professional
financial advisor before making personal financial decisions.
| Although the information displayed is believed to be accurate, no warranties or representations are made of any kind. |
| CENTURY 21 LEADING EDGE REALTY INC. |
|
|

Sarah Saberi
Sales Representative
Dir:
416-890-7990
Bus:
905-731-2000
Fax:
905-886-7556
| Virtual Tour | Book Showing | Email a Friend |
Jump To:
At a Glance:
| Type: | Com - Condo Apartment |
| Area: | Durham |
| Municipality: | Pickering |
| Neighbourhood: | Town Centre |
| Style: | Apartment |
| Approximate Age: | 31-50 |
| Tax: | $4,577.4 |
| Maintenance Fee: | $1,043.28 |
| Beds: | 2 |
| Baths: | 2 |
| Fireplace: | N |
Locatin Map:
Payment Calculator:

