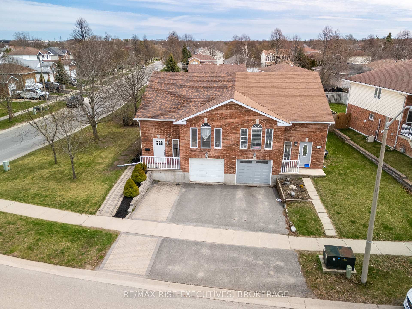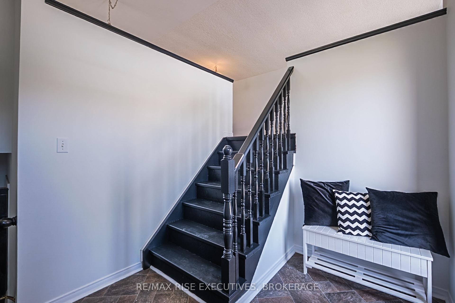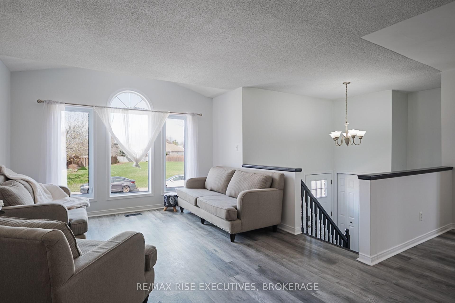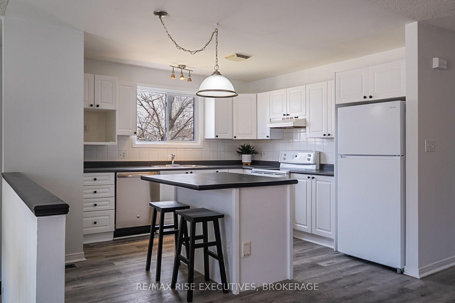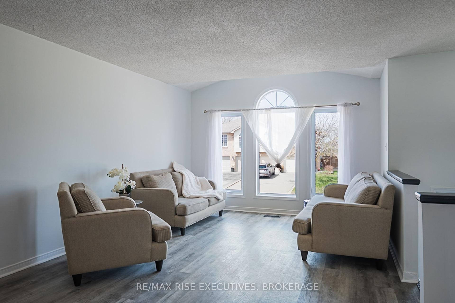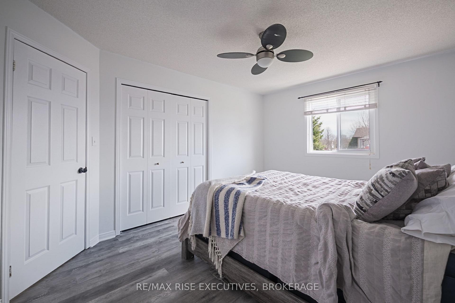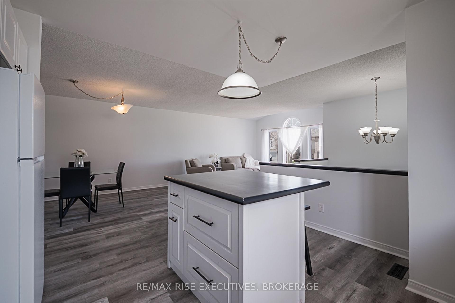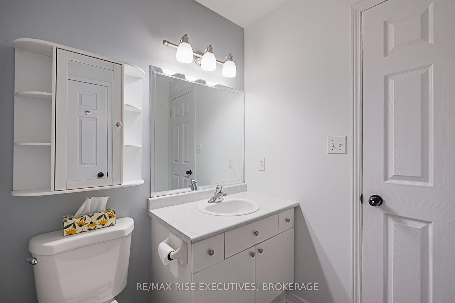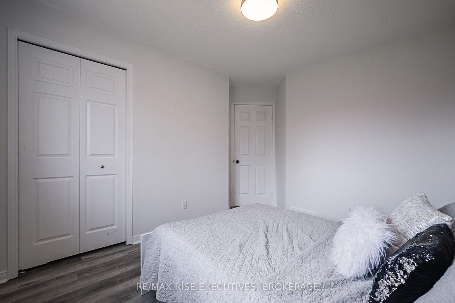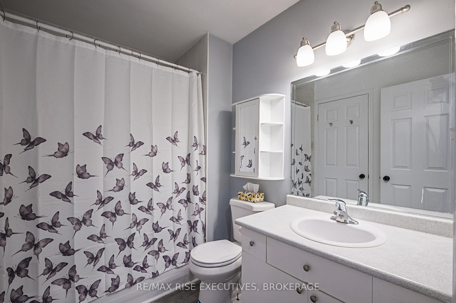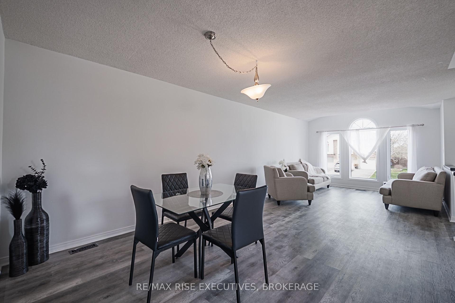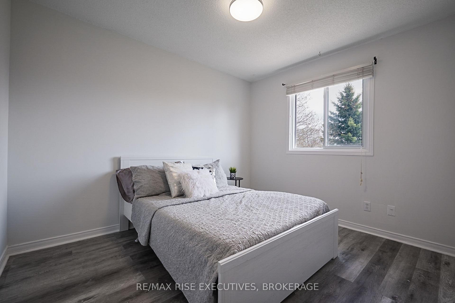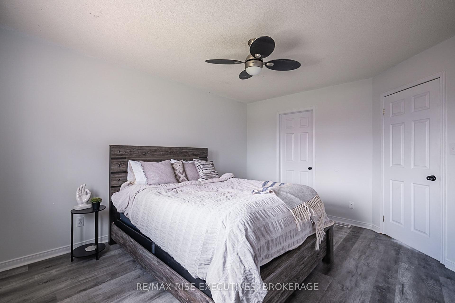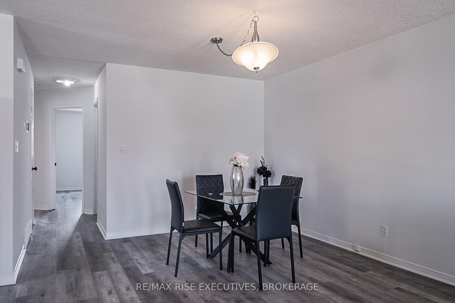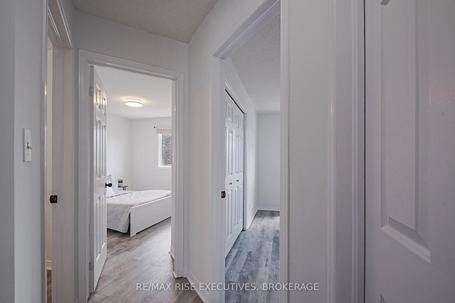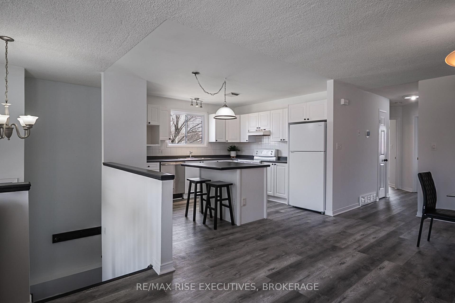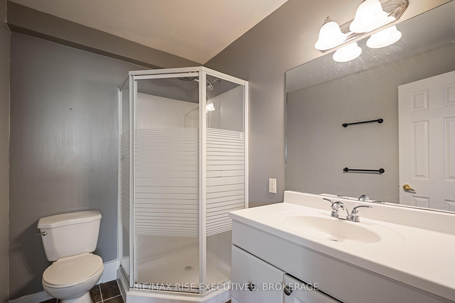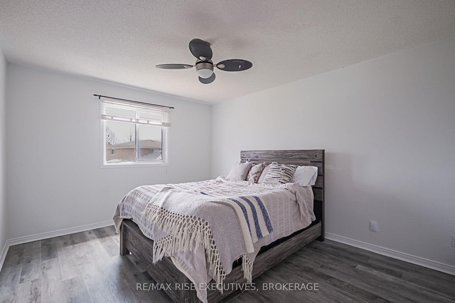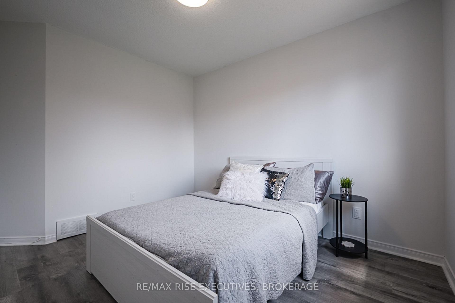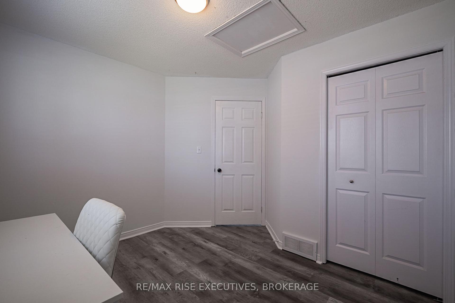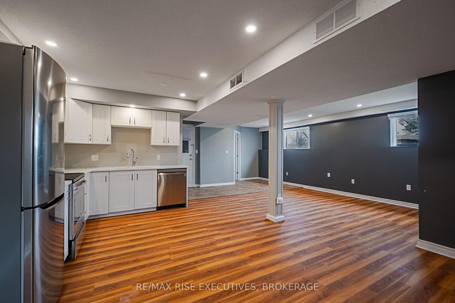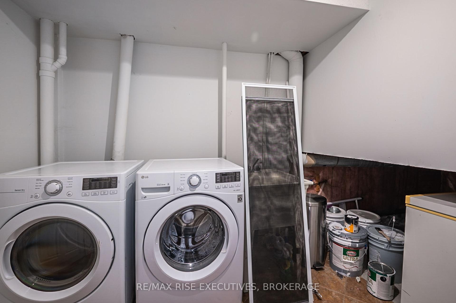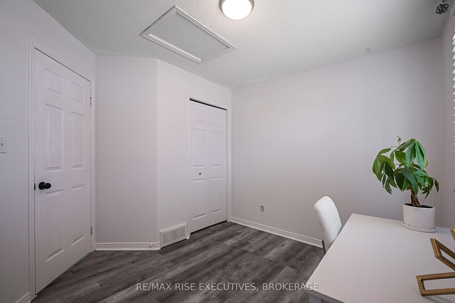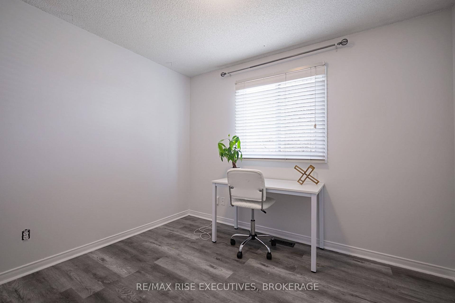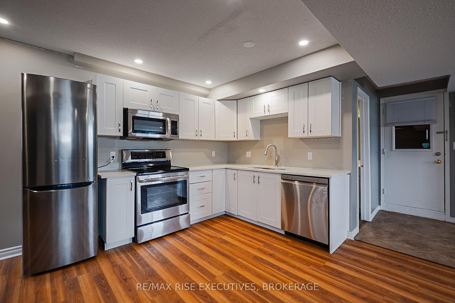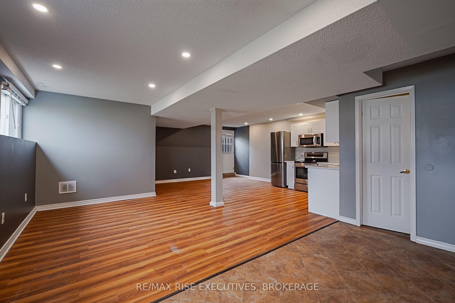$575,000
Available - For Sale
Listing ID: X12121092
663 Barnsley Cres East , Kingston, K7M 8X4, Frontenac
| Where smart design meets everyday conveniencewelcome to 663 Barnsley Crescent.Tucked on a quiet, family-friendly crescent in one of Kingstons most desirable neighbourhoods, this semi-detached gem offers more than just a place to liveit offers flexibility, comfort, and a lifestyle buyers are searching for. Featuring a full walk-out nanny suite, two stunning white kitchens, a large backyard, and thoughtful updates throughout, this is the kind of home that rarely comes to market.Step inside to a spacious front landing that provides the perfect drop zone before you head upstairs to an open-concept main floor filled with natural light. The updated kitchen features a large island, perfect for entertaining or casual meals, and flows seamlessly into the dining and living areas. All three upstairs bedrooms are generously sized, making it ideal for families, guests, or a home office.The fully finished lower level offers its own private entrance, a second bright kitchen, a 3-piece bathroom, a large living space, access to the garage, and shared laundry. Whether you're looking for multigenerational living, an in-law suite, or a fantastic investment opportunity this home delivers.Updated furnace and A/C (2020), freshly repainted, and move-in ready.Walkable to Lemoine Point, The Landings Golf Course, parks, grocery stores, pharmacies, schools, and public transit.Quick closing available. Priced to sell.Come see why 663 Barnsley Crescent checks every single box. |
| Price | $575,000 |
| Taxes: | $3546.20 |
| Occupancy: | Vacant |
| Address: | 663 Barnsley Cres East , Kingston, K7M 8X4, Frontenac |
| Directions/Cross Streets: | Acadia |
| Rooms: | 6 |
| Rooms +: | 1 |
| Bedrooms: | 3 |
| Bedrooms +: | 0 |
| Family Room: | F |
| Basement: | Full, Finished |
| Washroom Type | No. of Pieces | Level |
| Washroom Type 1 | 4 | Main |
| Washroom Type 2 | 3 | Basement |
| Washroom Type 3 | 0 | |
| Washroom Type 4 | 0 | |
| Washroom Type 5 | 0 |
| Total Area: | 0.00 |
| Approximatly Age: | 31-50 |
| Property Type: | Semi-Detached |
| Style: | Bungalow-Raised |
| Exterior: | Vinyl Siding |
| Garage Type: | Built-In |
| Drive Parking Spaces: | 3 |
| Pool: | None |
| Approximatly Age: | 31-50 |
| Approximatly Square Footage: | 700-1100 |
| CAC Included: | N |
| Water Included: | N |
| Cabel TV Included: | N |
| Common Elements Included: | N |
| Heat Included: | N |
| Parking Included: | N |
| Condo Tax Included: | N |
| Building Insurance Included: | N |
| Fireplace/Stove: | N |
| Heat Type: | Baseboard |
| Central Air Conditioning: | Central Air |
| Central Vac: | N |
| Laundry Level: | Syste |
| Ensuite Laundry: | F |
| Sewers: | Sewer |
| Utilities-Cable: | A |
| Utilities-Hydro: | Y |
$
%
Years
This calculator is for demonstration purposes only. Always consult a professional
financial advisor before making personal financial decisions.
| Although the information displayed is believed to be accurate, no warranties or representations are made of any kind. |
| RE/MAX RISE EXECUTIVES, BROKERAGE |
|
|

Sarah Saberi
Sales Representative
Dir:
416-890-7990
Bus:
905-731-2000
Fax:
905-886-7556
| Book Showing | Email a Friend |
Jump To:
At a Glance:
| Type: | Freehold - Semi-Detached |
| Area: | Frontenac |
| Municipality: | Kingston |
| Neighbourhood: | 28 - City SouthWest |
| Style: | Bungalow-Raised |
| Approximate Age: | 31-50 |
| Tax: | $3,546.2 |
| Beds: | 3 |
| Baths: | 2 |
| Fireplace: | N |
| Pool: | None |
Locatin Map:
Payment Calculator:

