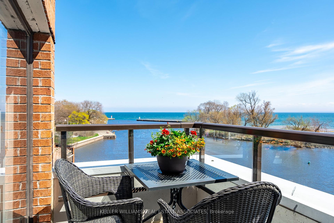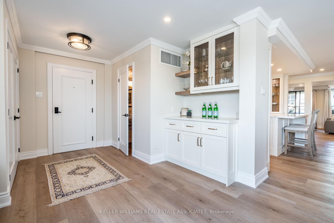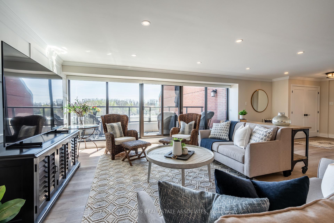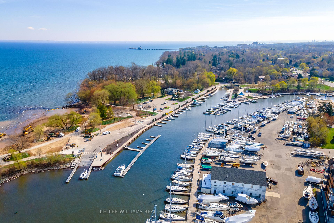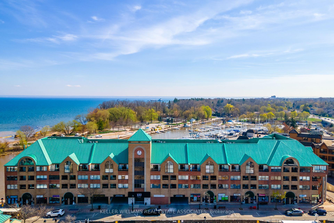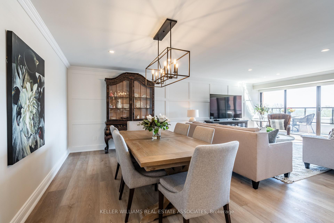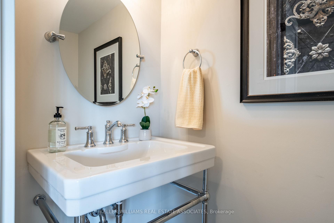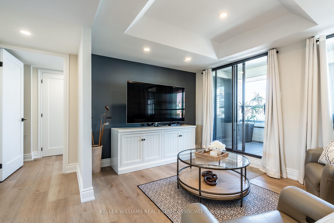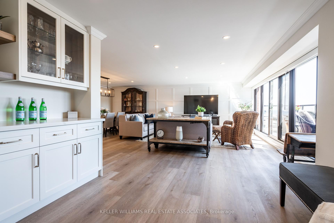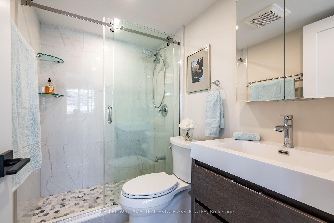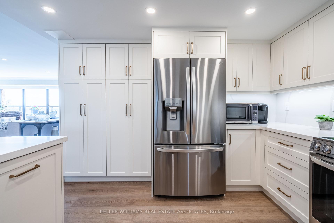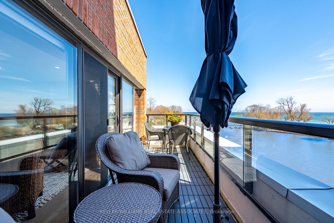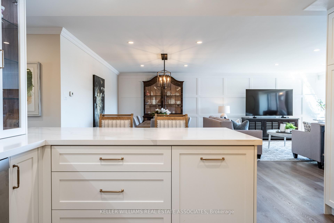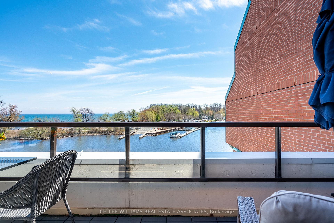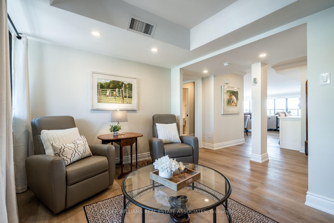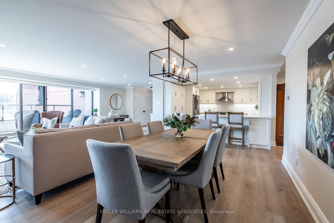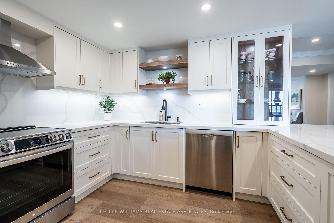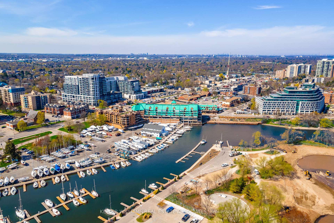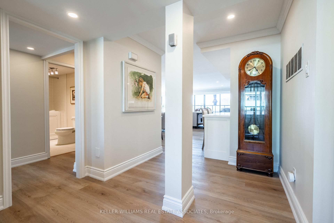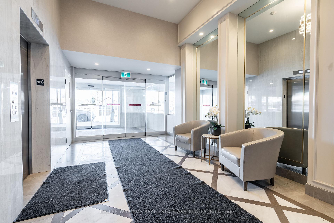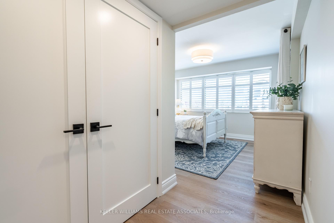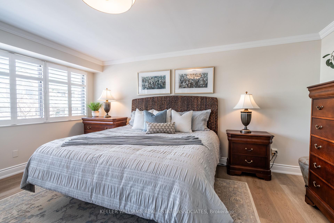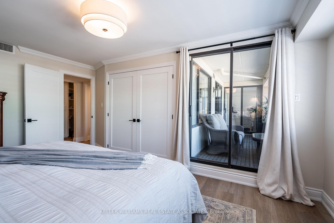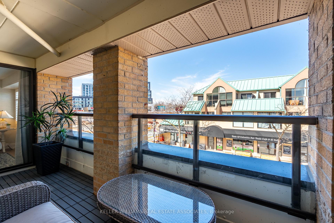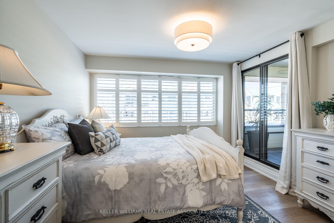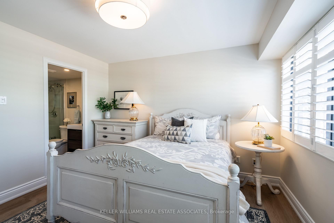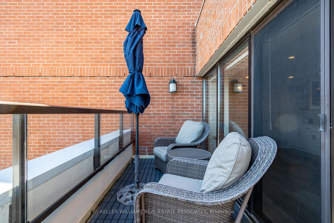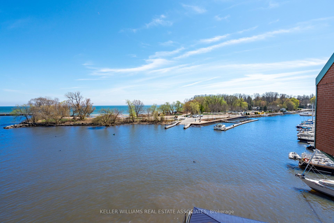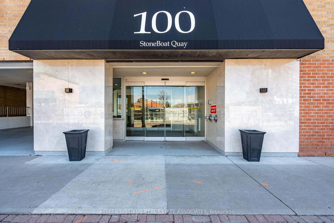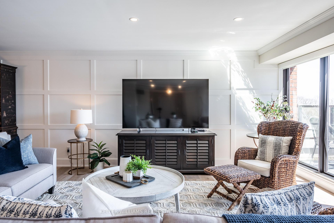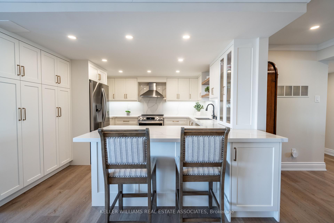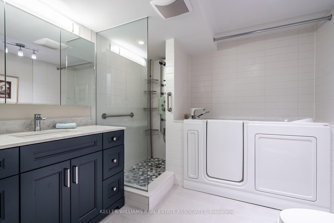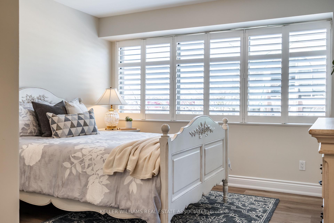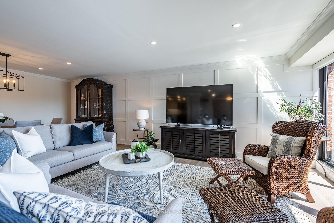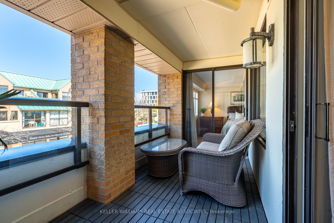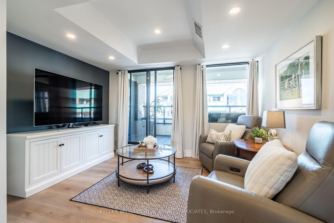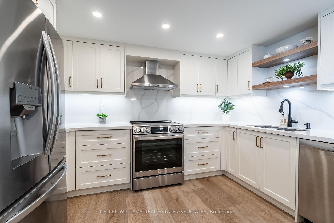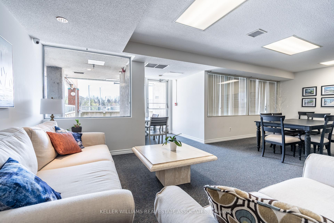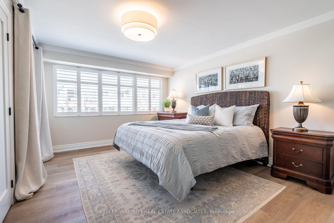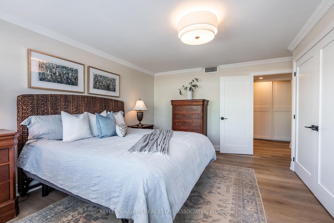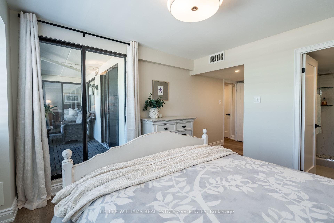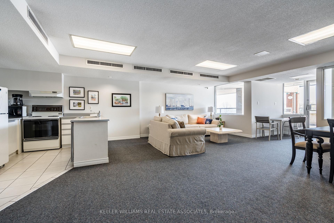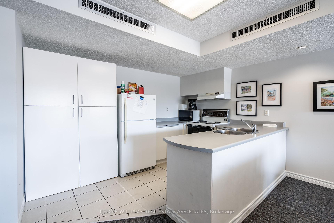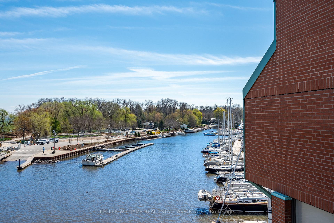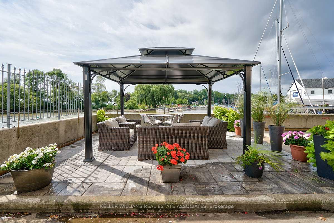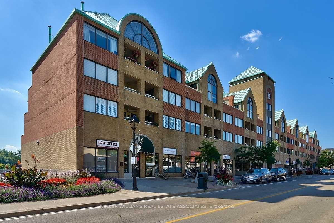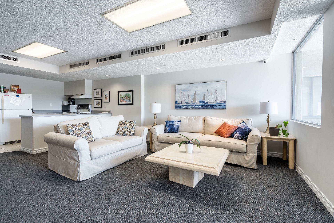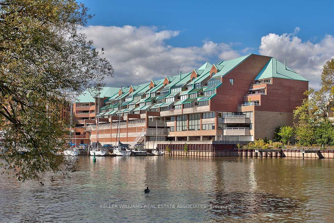$1,500,000
Available - For Sale
Listing ID: W12120592
100 Bronte Road , Oakville, L6L 6L5, Halton
| Discover lakeside living at its finest! A rare opportunity to own a fully renovated, lakefront condo in the heart of Bronte Village. This spacious unit is the largest one-storey in the building and offers breathtaking, unobstructed views of Lake Ontario and Bronte Harbour. Inside, you will find over 1900 square feet of high-end finishes. The expansive open-concept layout provides plenty of space for entertaining or simply enjoying the serene surroundings. There are two large bedrooms, each with an ensuite and walk-out to a second balcony. The primary offers custom closets and a spa-like bathroom. The den, also with a walk-out to the balcony, adds additional space and offers flexibility as a home office, reading nook, or TV room. Enjoy a modern, updated kitchen with custom cabinetry, quartz countertops and backsplash, and a breakfast bar. The elegantly designed dining and living rooms feature decorative moulding and bright, open space for entertaining or relaxing. Floor-to-ceiling windows frame spectacular views of the water. Step out to your private balcony - a perfect retreat for morning coffee, relaxing in the evening, or watching the sailboats drift by. |
| Price | $1,500,000 |
| Taxes: | $5138.00 |
| Assessment Year: | 2025 |
| Occupancy: | Owner |
| Address: | 100 Bronte Road , Oakville, L6L 6L5, Halton |
| Postal Code: | L6L 6L5 |
| Province/State: | Halton |
| Directions/Cross Streets: | Lakeshore Rd W / Bronte Rd |
| Level/Floor | Room | Length(ft) | Width(ft) | Descriptions | |
| Room 1 | Main | Foyer | 11.74 | 11.74 | 2 Pc Bath, B/I Bar, Closet |
| Room 2 | Main | Living Ro | 14.83 | 18.99 | Recessed Lighting, Window Floor to Ceil, W/O To Balcony |
| Room 3 | Main | Dining Ro | 8.99 | 18.99 | Open Concept, Recessed Lighting |
| Room 4 | Main | Kitchen | 11.74 | 11.74 | Quartz Counter, Renovated, Undermount Sink |
| Room 5 | Main | Den | 9.32 | 12.23 | Recessed Lighting, Sliding Doors, W/O To Balcony |
| Room 6 | Main | Primary B | 15.91 | 12.33 | 4 Pc Ensuite, B/I Closet, W/O To Balcony |
| Room 7 | Main | Bedroom 2 | 20.01 | 11.58 | 3 Pc Ensuite, Closet, W/O To Balcony |
| Room 8 | Main | Laundry | 4.82 | 7.51 |
| Washroom Type | No. of Pieces | Level |
| Washroom Type 1 | 2 | Main |
| Washroom Type 2 | 4 | Main |
| Washroom Type 3 | 3 | Main |
| Washroom Type 4 | 0 | |
| Washroom Type 5 | 0 |
| Total Area: | 0.00 |
| Approximatly Age: | 31-50 |
| Washrooms: | 3 |
| Heat Type: | Forced Air |
| Central Air Conditioning: | Central Air |
| Elevator Lift: | True |
$
%
Years
This calculator is for demonstration purposes only. Always consult a professional
financial advisor before making personal financial decisions.
| Although the information displayed is believed to be accurate, no warranties or representations are made of any kind. |
| KELLER WILLIAMS REAL ESTATE ASSOCIATES |
|
|

Sarah Saberi
Sales Representative
Dir:
416-890-7990
Bus:
905-731-2000
Fax:
905-886-7556
| Virtual Tour | Book Showing | Email a Friend |
Jump To:
At a Glance:
| Type: | Com - Condo Apartment |
| Area: | Halton |
| Municipality: | Oakville |
| Neighbourhood: | Bronte West |
| Style: | 1 Storey/Apt |
| Approximate Age: | 31-50 |
| Tax: | $5,138 |
| Maintenance Fee: | $1,476.76 |
| Beds: | 2 |
| Baths: | 3 |
| Fireplace: | N |
Locatin Map:
Payment Calculator:

