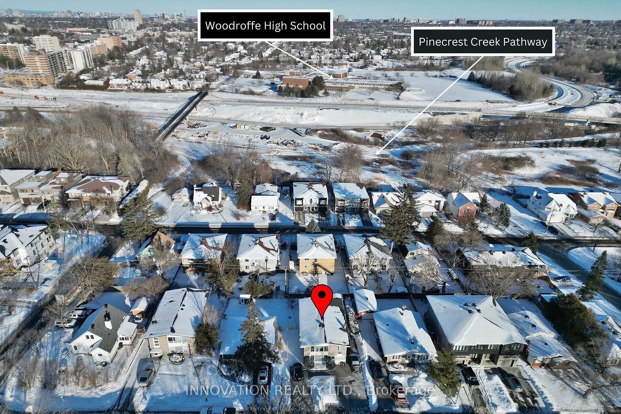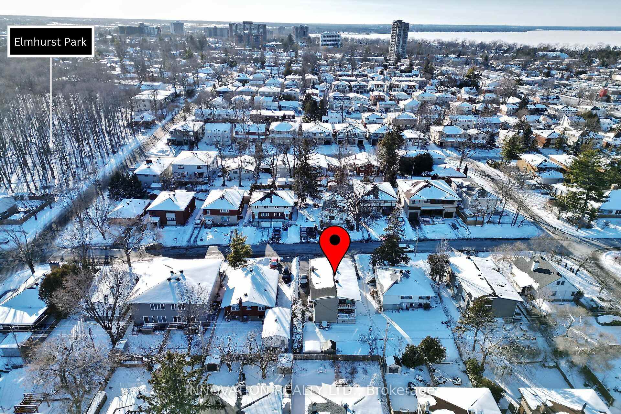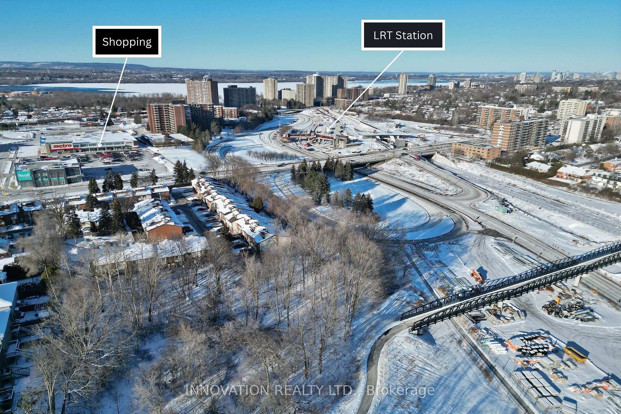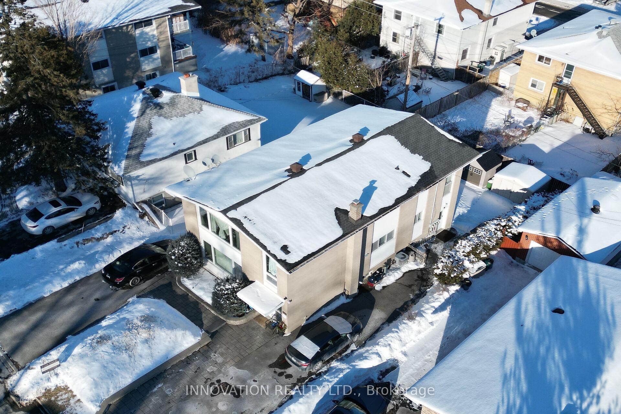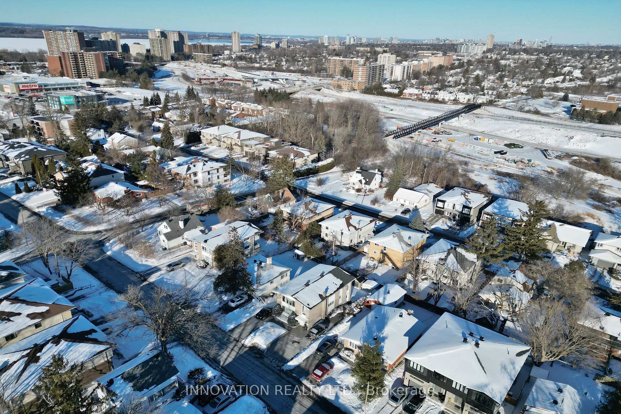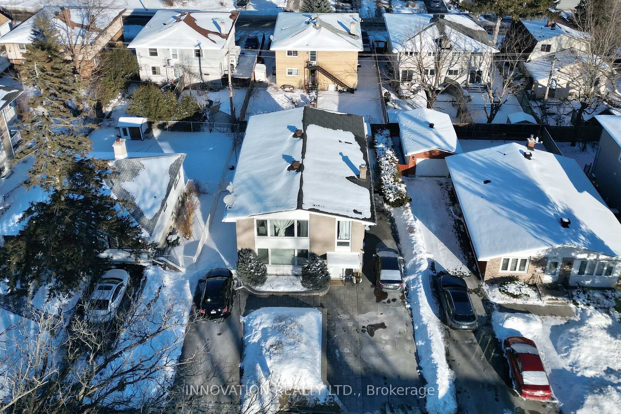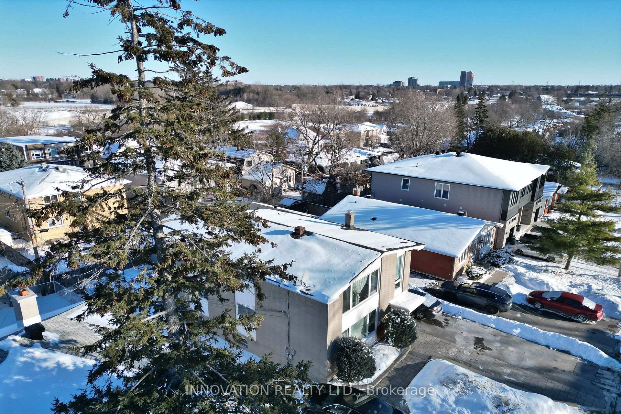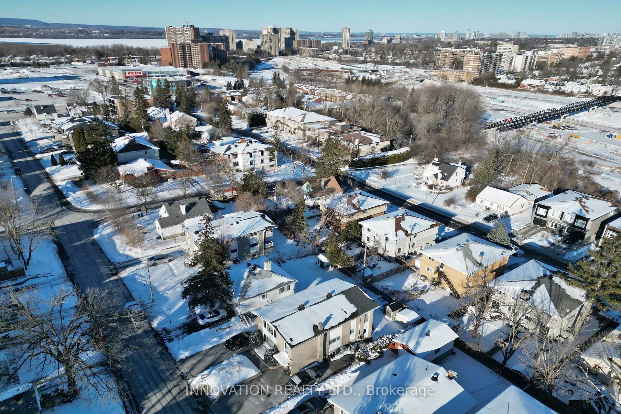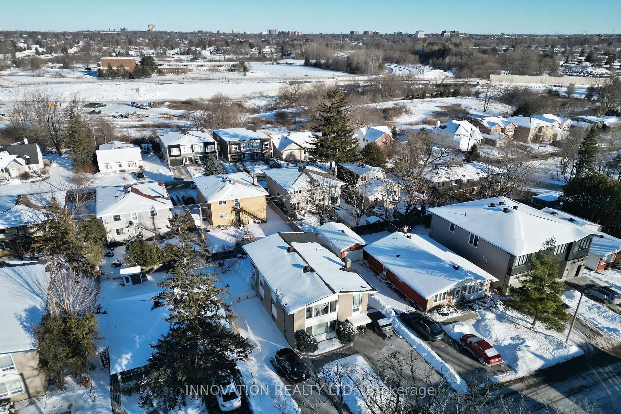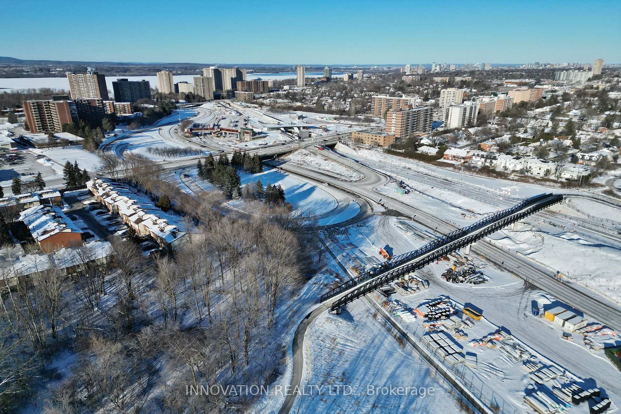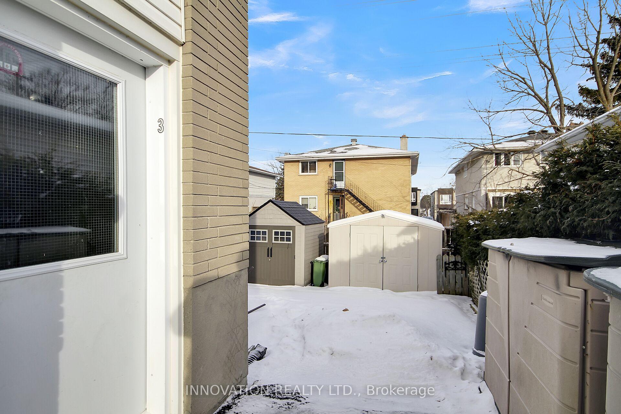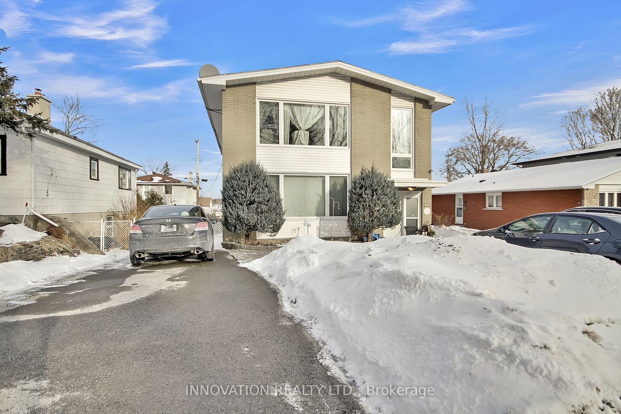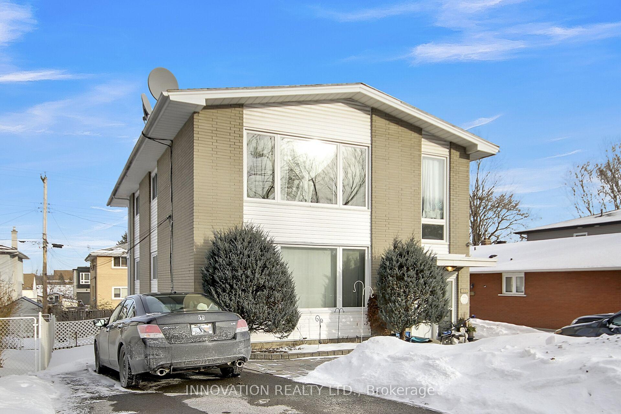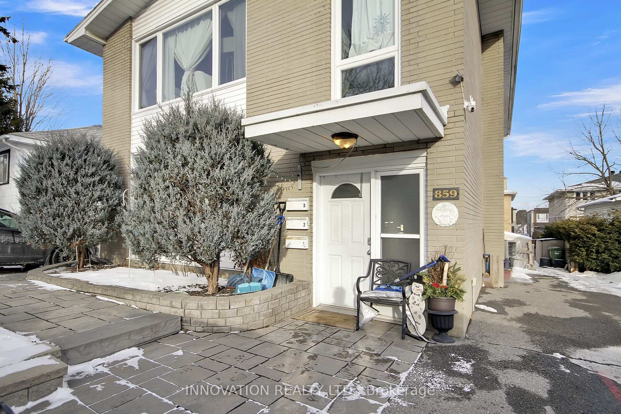$1,149,900
Available - For Sale
Listing ID: X11950951
859 Tavistock Road , Britannia Heights - Queensway Terrace N , K2B 5N5, Ottawa
| Well maintained Duplex with Basement apartment in charming neighborhood close to cycling paths and LRT. 2-2 bedroom units above grade and 1-1 bedroom unit in basement. Stairwells in both front and rear of units. Two separate laneways afford 4 parking spots. Coin operated washer/dryer. Furnace (2019) Roof (2016)Tenants pay hydro. Hardwood flooring in most rooms. **EXTRAS** Shed |
| Price | $1,149,900 |
| Taxes: | $7094.74 |
| Occupancy: | Tenant |
| Address: | 859 Tavistock Road , Britannia Heights - Queensway Terrace N , K2B 5N5, Ottawa |
| Directions/Cross Streets: | Carling & Tavistock |
| Rooms: | 8 |
| Rooms +: | 3 |
| Bedrooms: | 4 |
| Bedrooms +: | 1 |
| Family Room: | F |
| Basement: | Full, Partially Fi |
| Level/Floor | Room | Length(ft) | Width(ft) | Descriptions | |
| Room 1 | Main | Bathroom | 7.87 | 6.56 | 4 Pc Bath |
| Room 2 | Main | Bedroom | 12.79 | 11.15 | Hardwood Floor |
| Room 3 | Main | Bedroom 2 | 10.82 | 11.15 | Hardwood Floor |
| Room 4 | Main | Living Ro | 18.04 | 12.46 | Hardwood Floor, Picture Window |
| Room 5 | Second | Bathroom | 7.87 | 6.56 | 4 Pc Bath |
| Room 6 | Second | Bedroom | 12.79 | 11.15 | Hardwood Floor |
| Room 7 | Second | Bedroom 2 | 10.82 | 11.15 | Hardwood Floor |
| Room 8 | Second | Living Ro | 18.04 | 12.46 | Hardwood Floor, Picture Window |
| Room 9 | Main | Kitchen | 17.06 | 10.17 | Eat-in Kitchen, Pantry |
| Room 10 | Second | Kitchen | 17.06 | 10.17 | Eat-in Kitchen, Pantry |
| Room 11 | Basement | Living Ro | 12.46 | 12.46 | |
| Room 12 | Basement | Kitchen | 10.82 | 11.15 |
| Washroom Type | No. of Pieces | Level |
| Washroom Type 1 | 4 | Ground |
| Washroom Type 2 | 4 | Second |
| Washroom Type 3 | 4 | Basement |
| Washroom Type 4 | 0 | |
| Washroom Type 5 | 0 |
| Total Area: | 0.00 |
| Approximatly Age: | 51-99 |
| Property Type: | Duplex |
| Style: | 2-Storey |
| Exterior: | Brick |
| Garage Type: | None |
| (Parking/)Drive: | Lane |
| Drive Parking Spaces: | 4 |
| Park #1 | |
| Parking Type: | Lane |
| Park #2 | |
| Parking Type: | Lane |
| Pool: | None |
| Other Structures: | Garden Shed |
| Approximatly Age: | 51-99 |
| Approximatly Square Footage: | 2000-2500 |
| Property Features: | Public Trans, School |
| CAC Included: | N |
| Water Included: | N |
| Cabel TV Included: | N |
| Common Elements Included: | N |
| Heat Included: | N |
| Parking Included: | N |
| Condo Tax Included: | N |
| Building Insurance Included: | N |
| Fireplace/Stove: | N |
| Heat Type: | Forced Air |
| Central Air Conditioning: | Central Air |
| Central Vac: | N |
| Laundry Level: | Syste |
| Ensuite Laundry: | F |
| Sewers: | Sewer |
| Utilities-Cable: | Y |
| Utilities-Hydro: | Y |
$
%
Years
This calculator is for demonstration purposes only. Always consult a professional
financial advisor before making personal financial decisions.
| Although the information displayed is believed to be accurate, no warranties or representations are made of any kind. |
| INNOVATION REALTY LTD. |
|
|

Sarah Saberi
Sales Representative
Dir:
416-890-7990
Bus:
905-731-2000
Fax:
905-886-7556
| Virtual Tour | Book Showing | Email a Friend |
Jump To:
At a Glance:
| Type: | Freehold - Duplex |
| Area: | Ottawa |
| Municipality: | Britannia Heights - Queensway Terrace N |
| Neighbourhood: | 6203 - Queensway Terrace North |
| Style: | 2-Storey |
| Approximate Age: | 51-99 |
| Tax: | $7,094.74 |
| Beds: | 4+1 |
| Baths: | 3 |
| Fireplace: | N |
| Pool: | None |
Locatin Map:
Payment Calculator:

