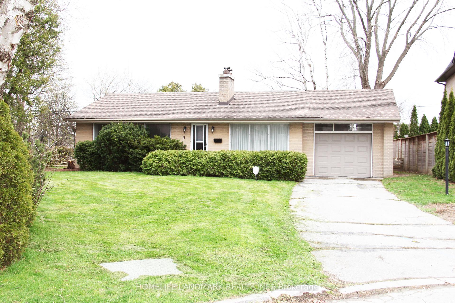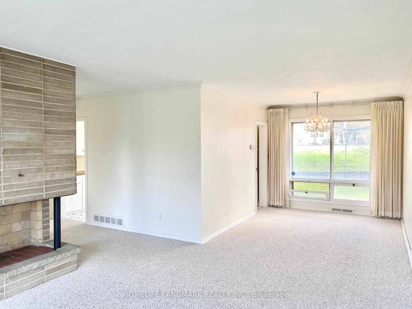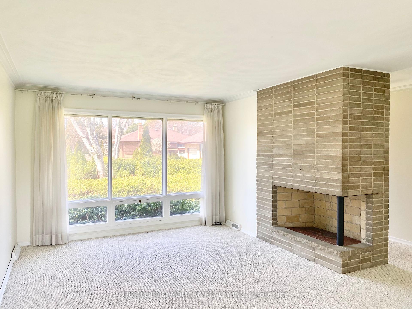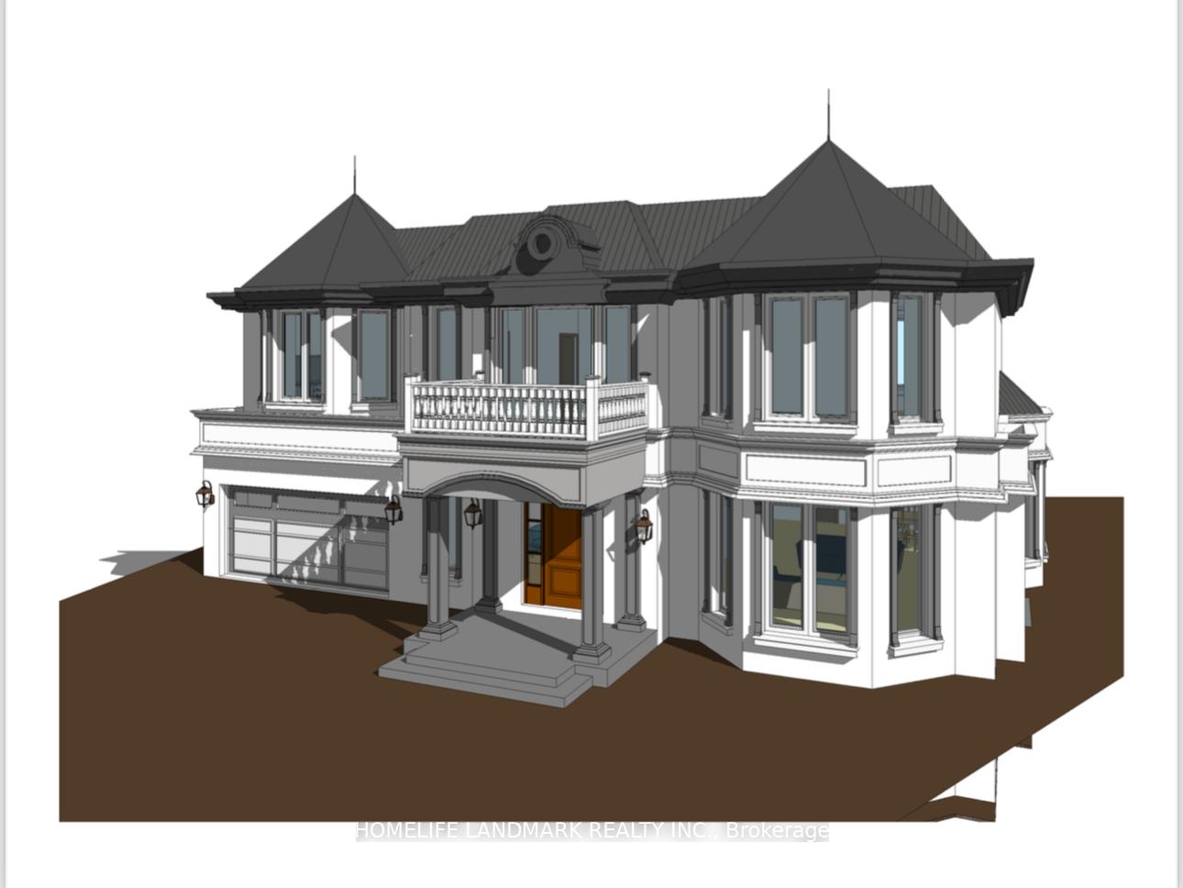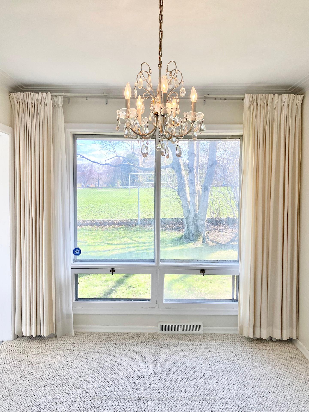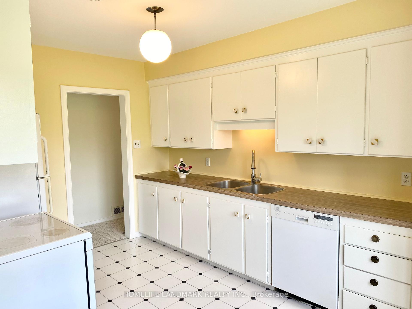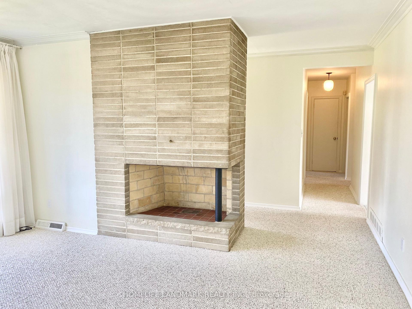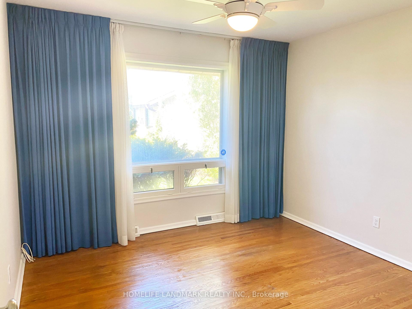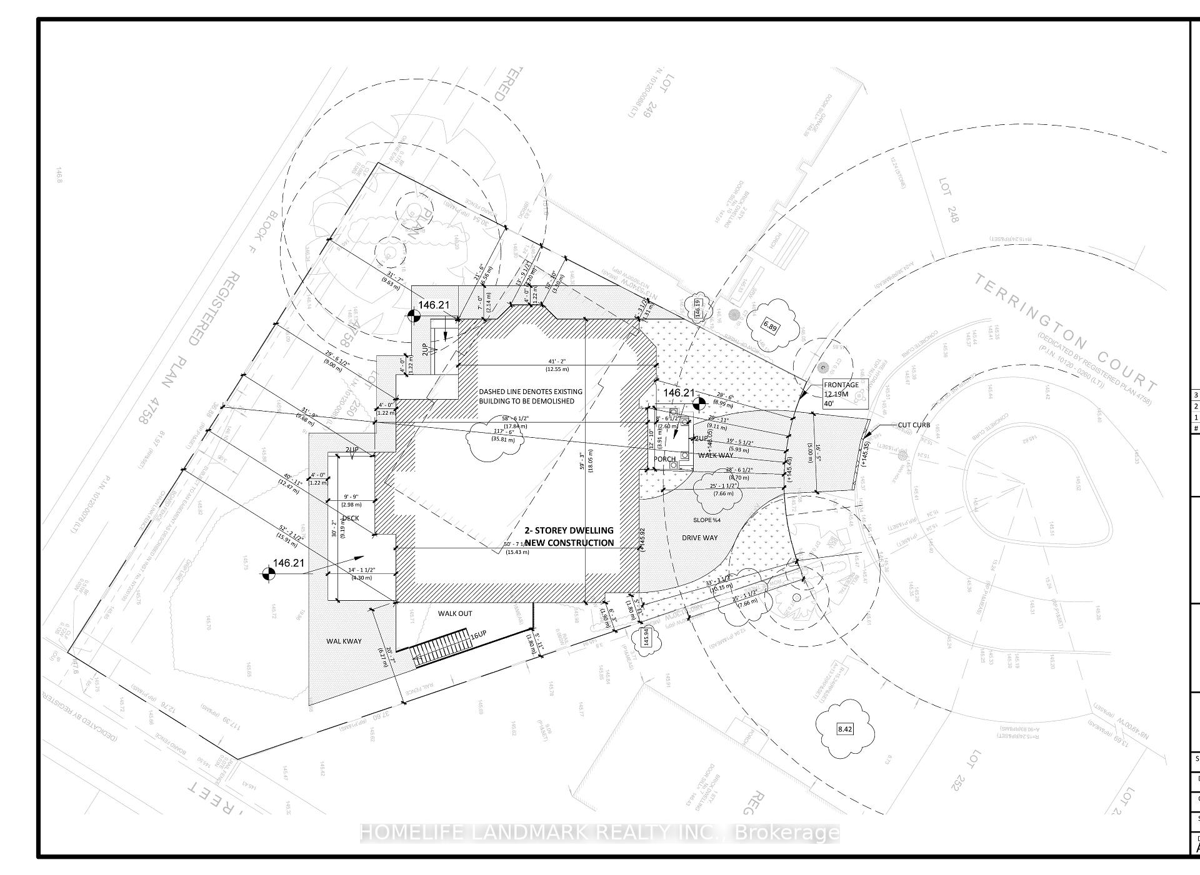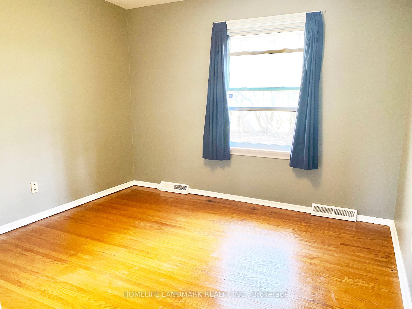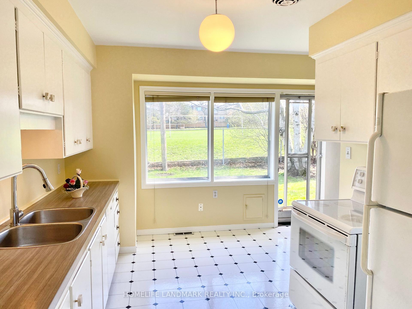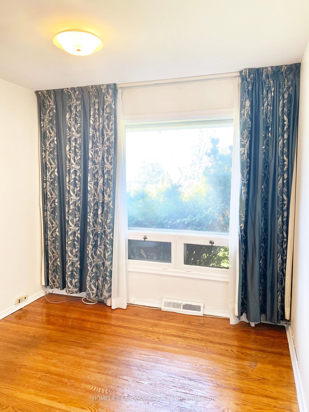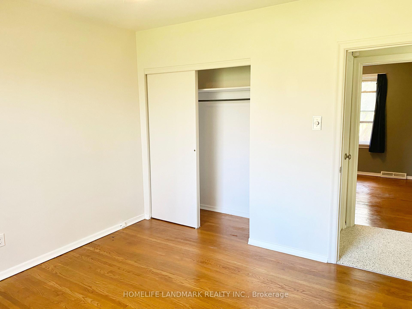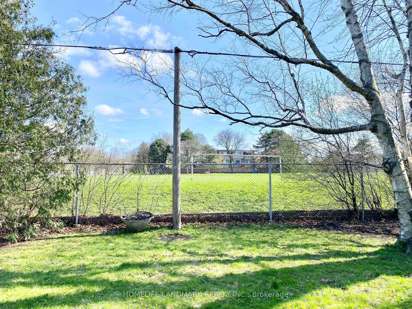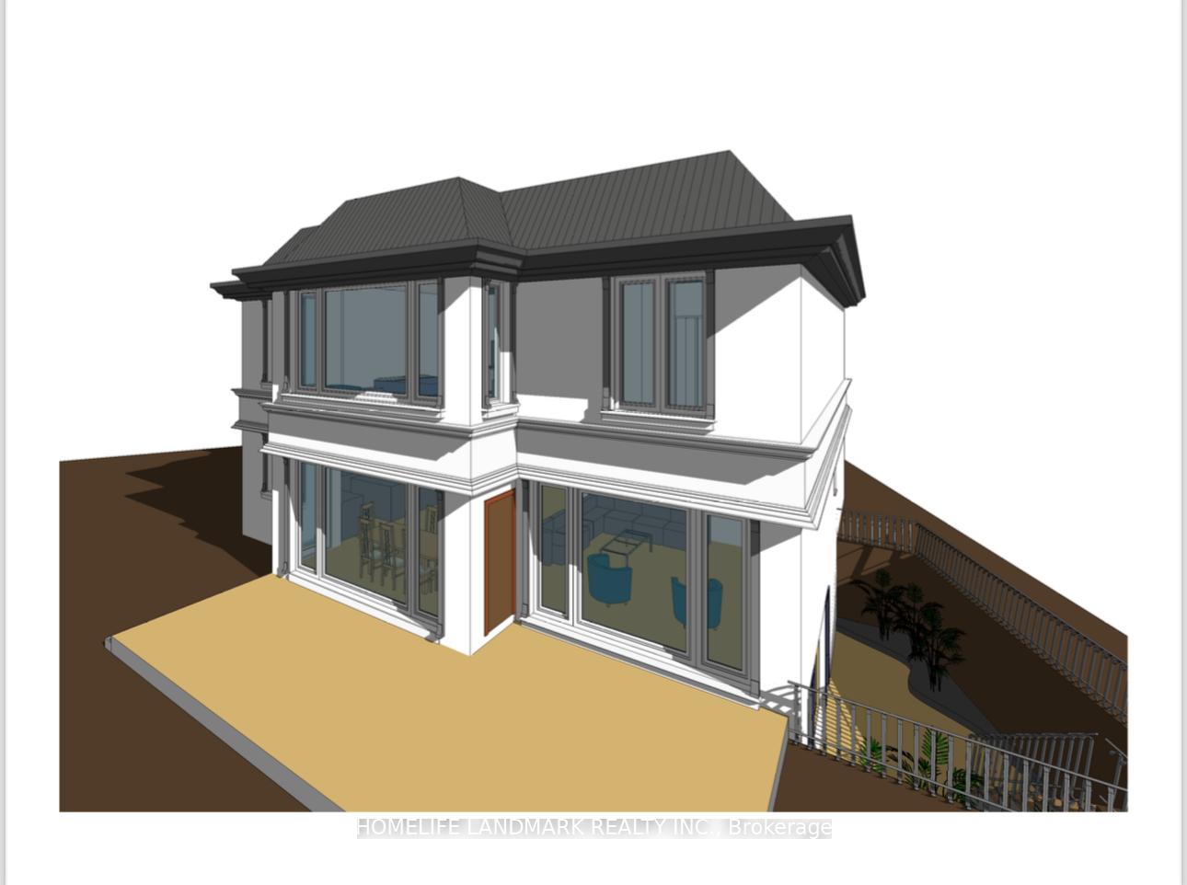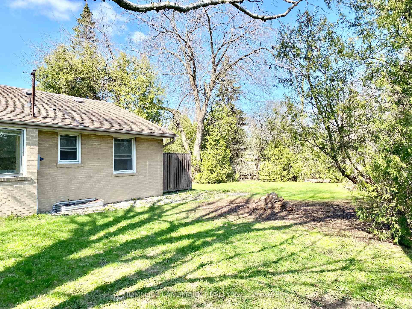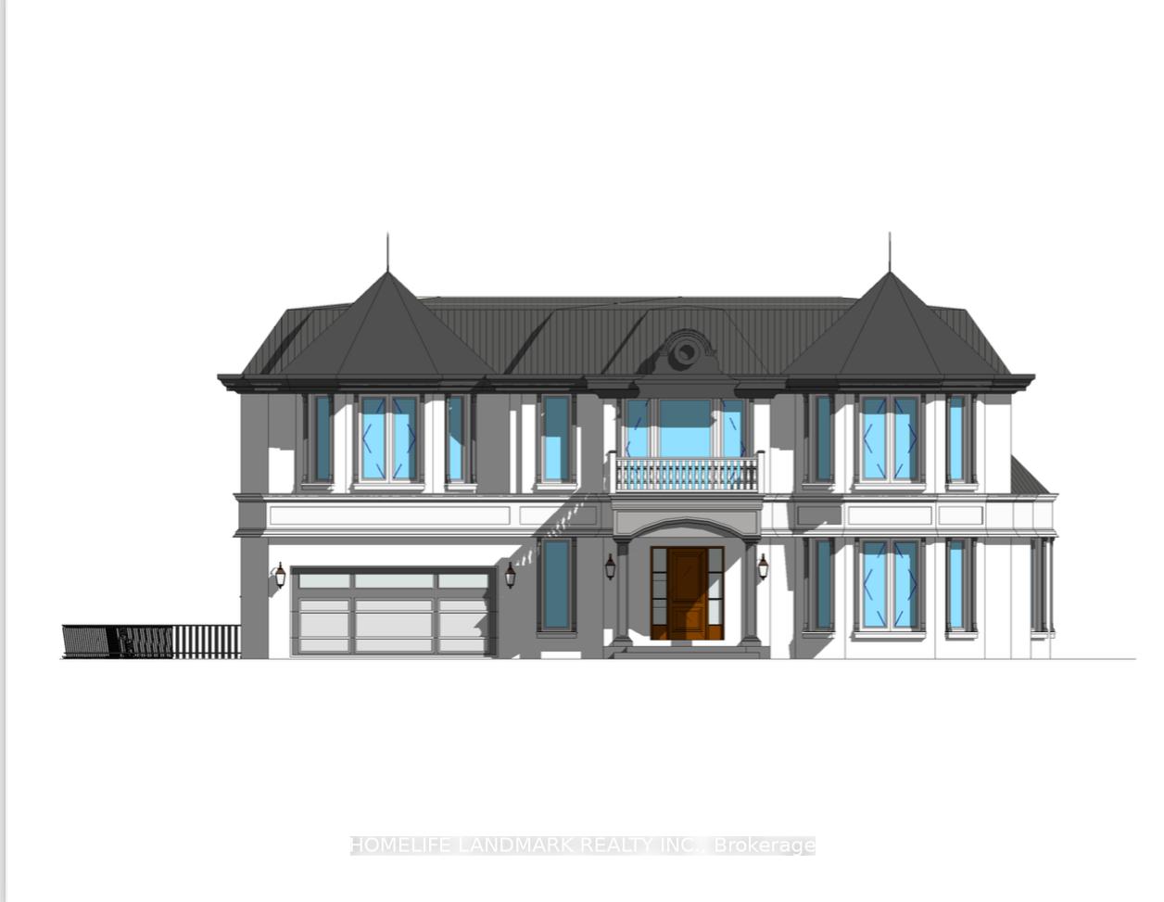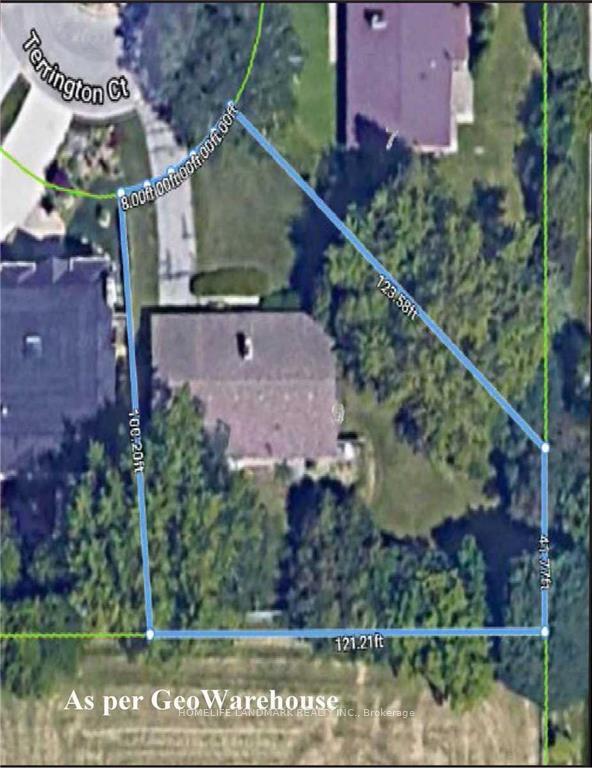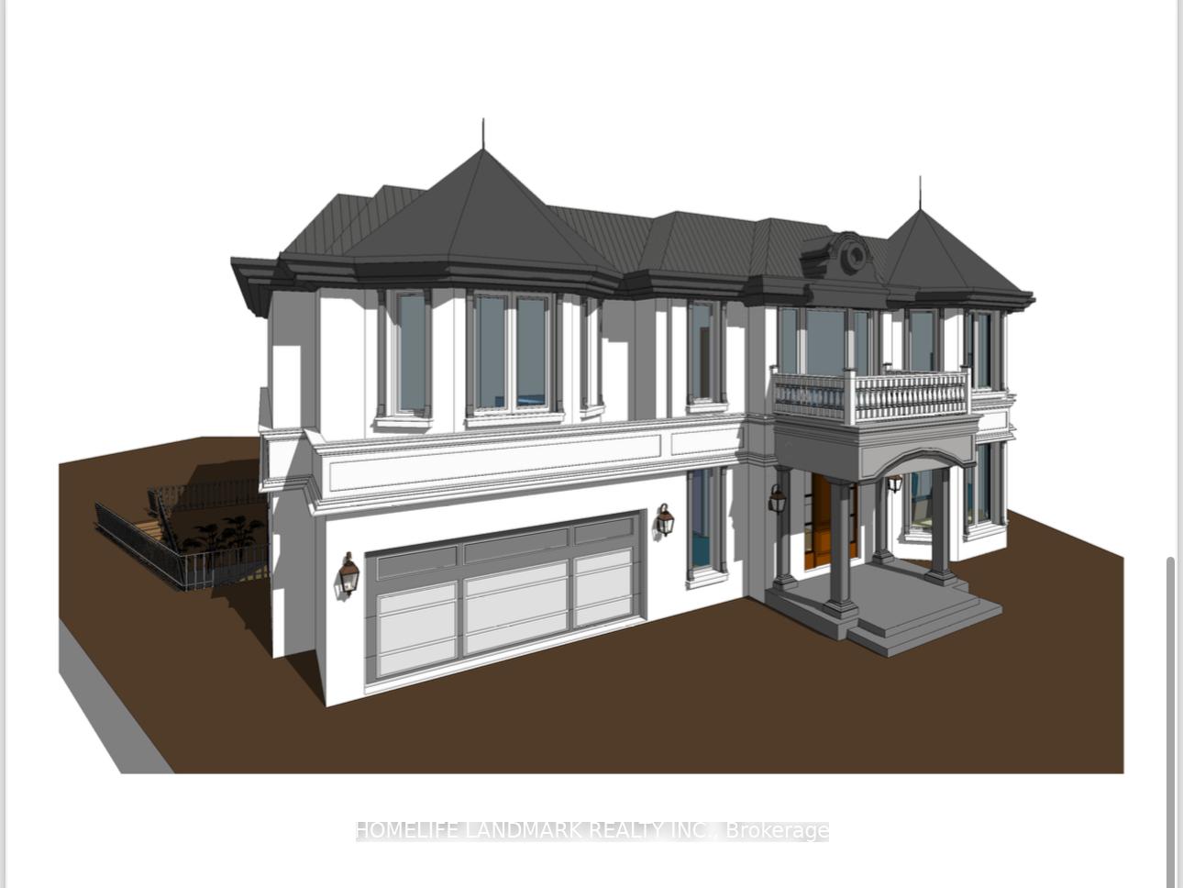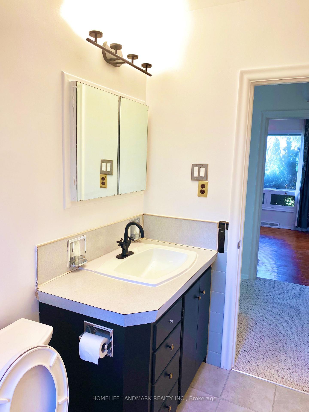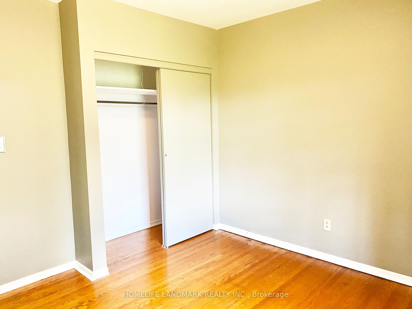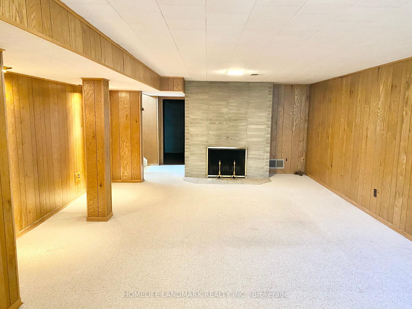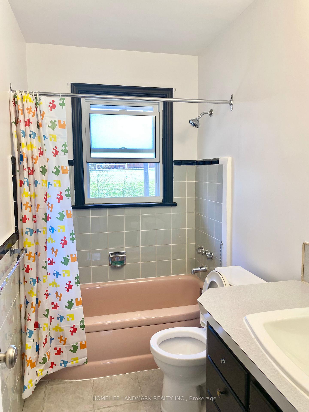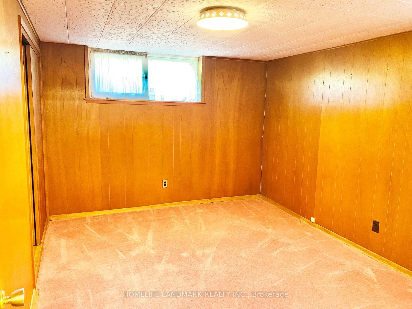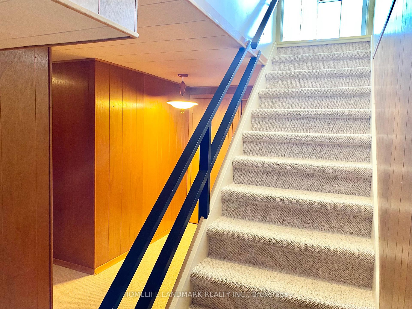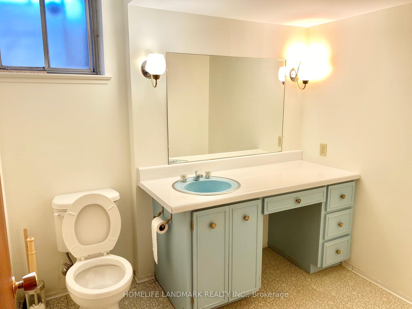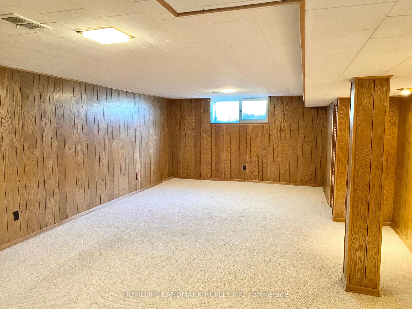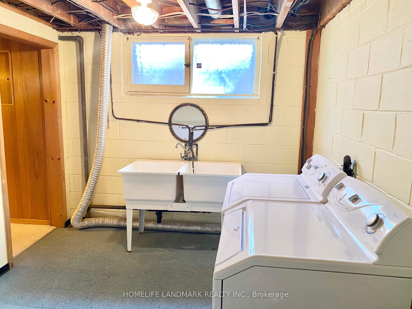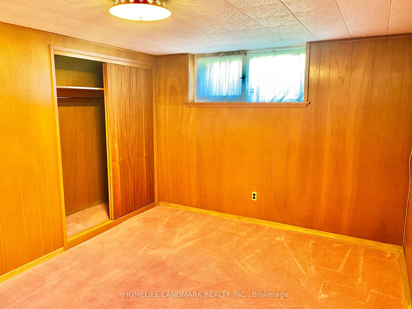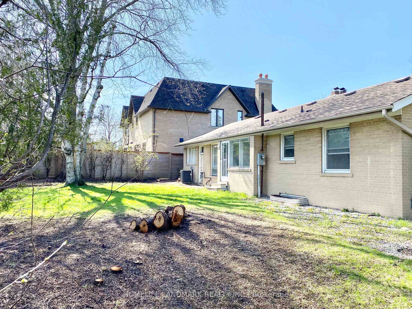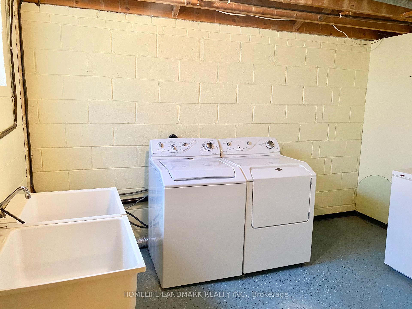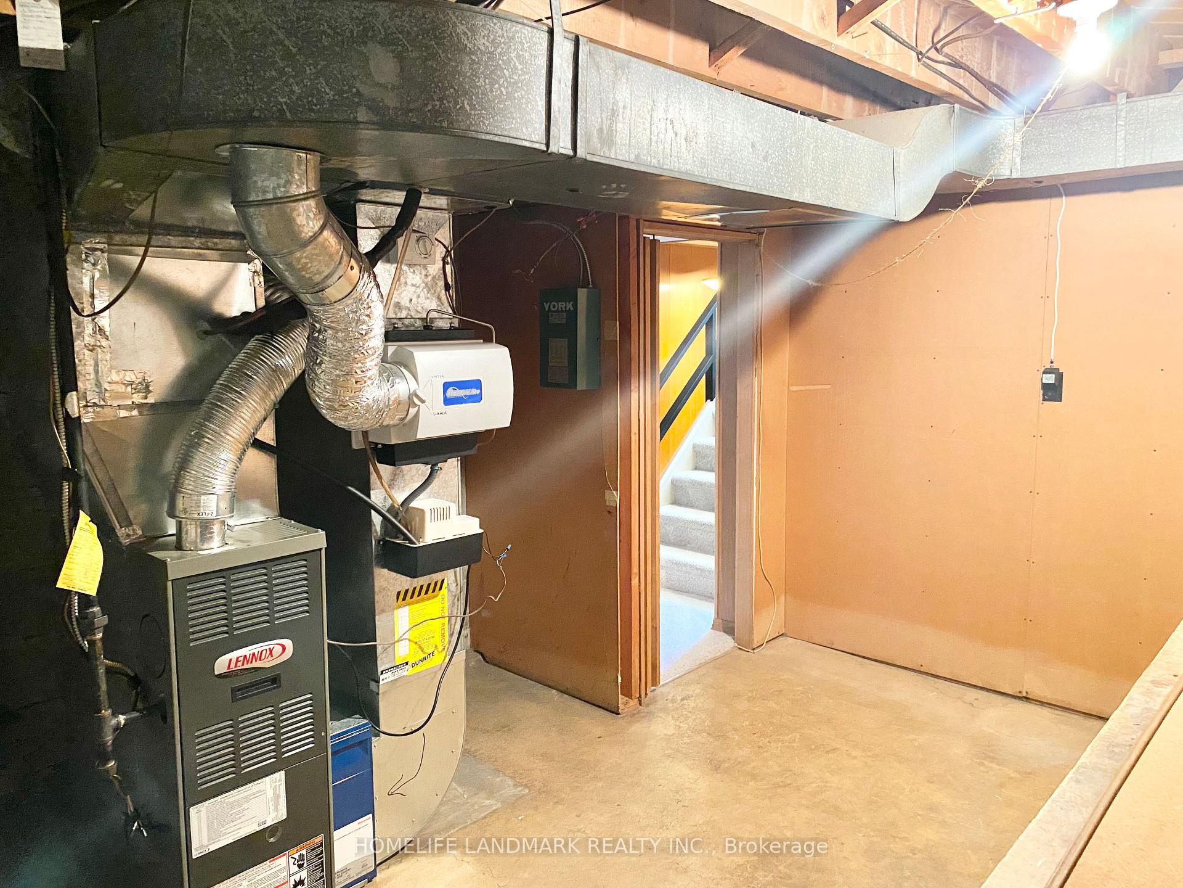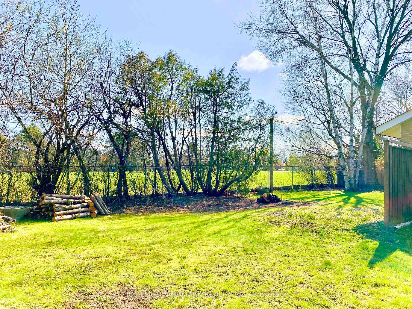$2,388,000
Available - For Sale
Listing ID: C12118765
9 Terrington Cour , Toronto, M3B 2J9, Toronto
| Cul-De-Sac! Gorgeous Huge Lot (10,904 Sf As Per Geowarehouse) Located In Prestigious Banbury-Don Mills, Surrounded By Multi-Million Dollar Homes! Neighboring Toronto's Wealthiest Neighborhood-The Bridle Path. Great Park-Like South Facing Backyard W/h Unobstructed View. Developer's Favorite Private Huge Pie-Shape Lot! Existing Well Maintained Bungalow Featuring 3+1Bdrms, 2Baths And Fully Finished Bsmt. Walk To Rippleton P.S., Close To Great Catholic, Pub & Priv Schls. Steps From Shops At Don Mills, Edwards Gdns, York Mills Gdns, Banbury Comm Ctr, Windfields Park, Parkettes & Ttc. Mins To Downtown. Ez Access To Hwy401&Dvp. Move In Build Later, Rent It Out, Or Start Construction ASAP, Choices Are On Your Own. Either You Are A Developer, Investor Or End User, This Is An Opportunity Cannot Be Missed! Currently Rented For $4100 Mth-To-Mth. AAA Tenant Would Stay Or Leave Depending On Buyer Wish. |
| Price | $2,388,000 |
| Taxes: | $8526.25 |
| Assessment Year: | 2024 |
| Occupancy: | Tenant |
| Address: | 9 Terrington Cour , Toronto, M3B 2J9, Toronto |
| Directions/Cross Streets: | Leslie/Lawrence |
| Rooms: | 6 |
| Rooms +: | 3 |
| Bedrooms: | 3 |
| Bedrooms +: | 1 |
| Family Room: | T |
| Basement: | Finished |
| Level/Floor | Room | Length(ft) | Width(ft) | Descriptions | |
| Room 1 | Main | Living Ro | 14.99 | 12 | |
| Room 2 | Main | Dining Ro | 10.89 | 8.99 | |
| Room 3 | Main | Kitchen | 12.99 | 8.99 | |
| Room 4 | Main | Primary B | 12 | 10.99 | |
| Room 5 | Main | Bedroom | 10.99 | 8.99 | |
| Room 6 | Main | Bedroom | 8.99 | 8.99 | |
| Room 7 | Lower | Recreatio | 19.98 | 14.99 | |
| Room 8 | Lower | Bedroom | 12 | 10.89 | |
| Room 9 | Lower | Laundry | 12 | 8.99 |
| Washroom Type | No. of Pieces | Level |
| Washroom Type 1 | 4 | Main |
| Washroom Type 2 | 2 | Basement |
| Washroom Type 3 | 0 | |
| Washroom Type 4 | 0 | |
| Washroom Type 5 | 0 |
| Total Area: | 0.00 |
| Property Type: | Detached |
| Style: | Bungalow |
| Exterior: | Brick |
| Garage Type: | Attached |
| (Parking/)Drive: | Private |
| Drive Parking Spaces: | 3 |
| Park #1 | |
| Parking Type: | Private |
| Park #2 | |
| Parking Type: | Private |
| Pool: | None |
| Approximatly Square Footage: | 1100-1500 |
| CAC Included: | N |
| Water Included: | N |
| Cabel TV Included: | N |
| Common Elements Included: | N |
| Heat Included: | N |
| Parking Included: | N |
| Condo Tax Included: | N |
| Building Insurance Included: | N |
| Fireplace/Stove: | Y |
| Heat Type: | Forced Air |
| Central Air Conditioning: | Central Air |
| Central Vac: | N |
| Laundry Level: | Syste |
| Ensuite Laundry: | F |
| Sewers: | Sewer |
$
%
Years
This calculator is for demonstration purposes only. Always consult a professional
financial advisor before making personal financial decisions.
| Although the information displayed is believed to be accurate, no warranties or representations are made of any kind. |
| HOMELIFE LANDMARK REALTY INC. |
|
|

Sarah Saberi
Sales Representative
Dir:
416-890-7990
Bus:
905-731-2000
Fax:
905-886-7556
| Book Showing | Email a Friend |
Jump To:
At a Glance:
| Type: | Freehold - Detached |
| Area: | Toronto |
| Municipality: | Toronto C13 |
| Neighbourhood: | Banbury-Don Mills |
| Style: | Bungalow |
| Tax: | $8,526.25 |
| Beds: | 3+1 |
| Baths: | 2 |
| Fireplace: | Y |
| Pool: | None |
Locatin Map:
Payment Calculator:

