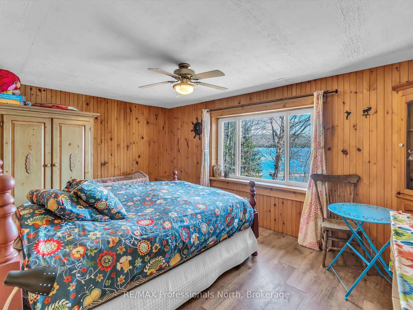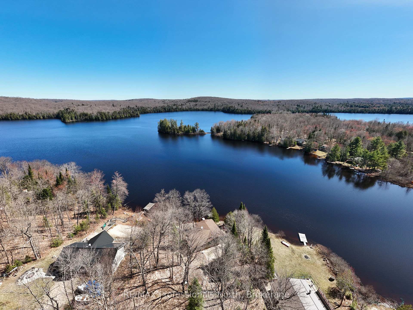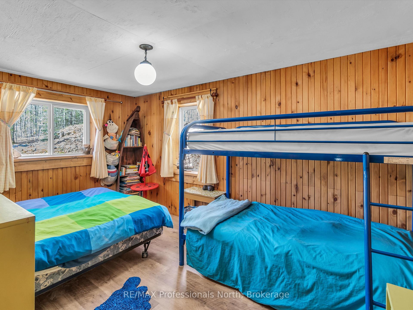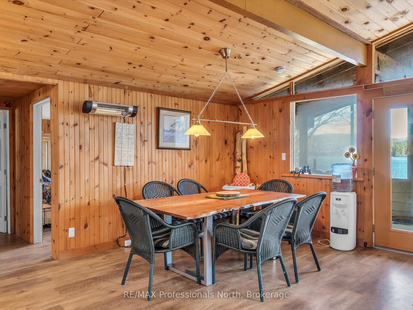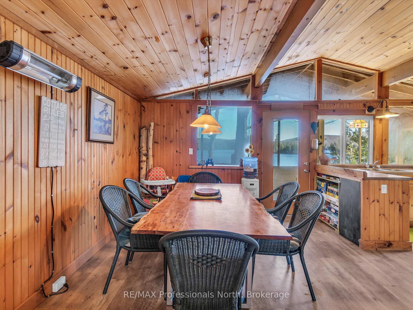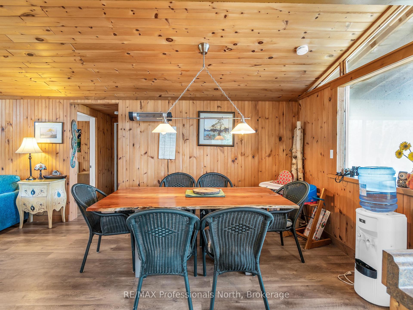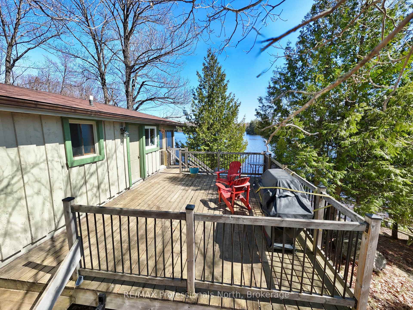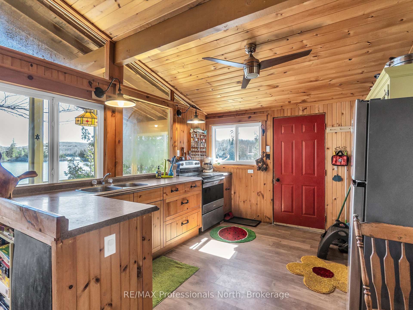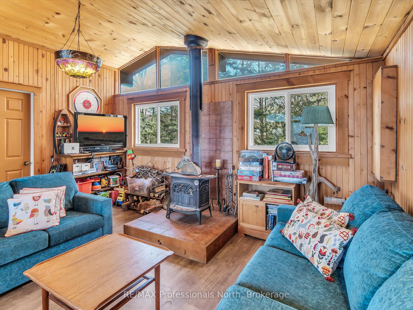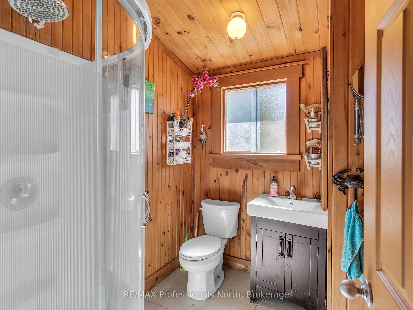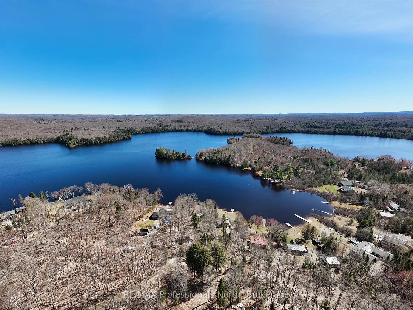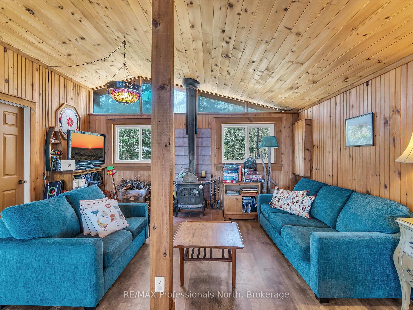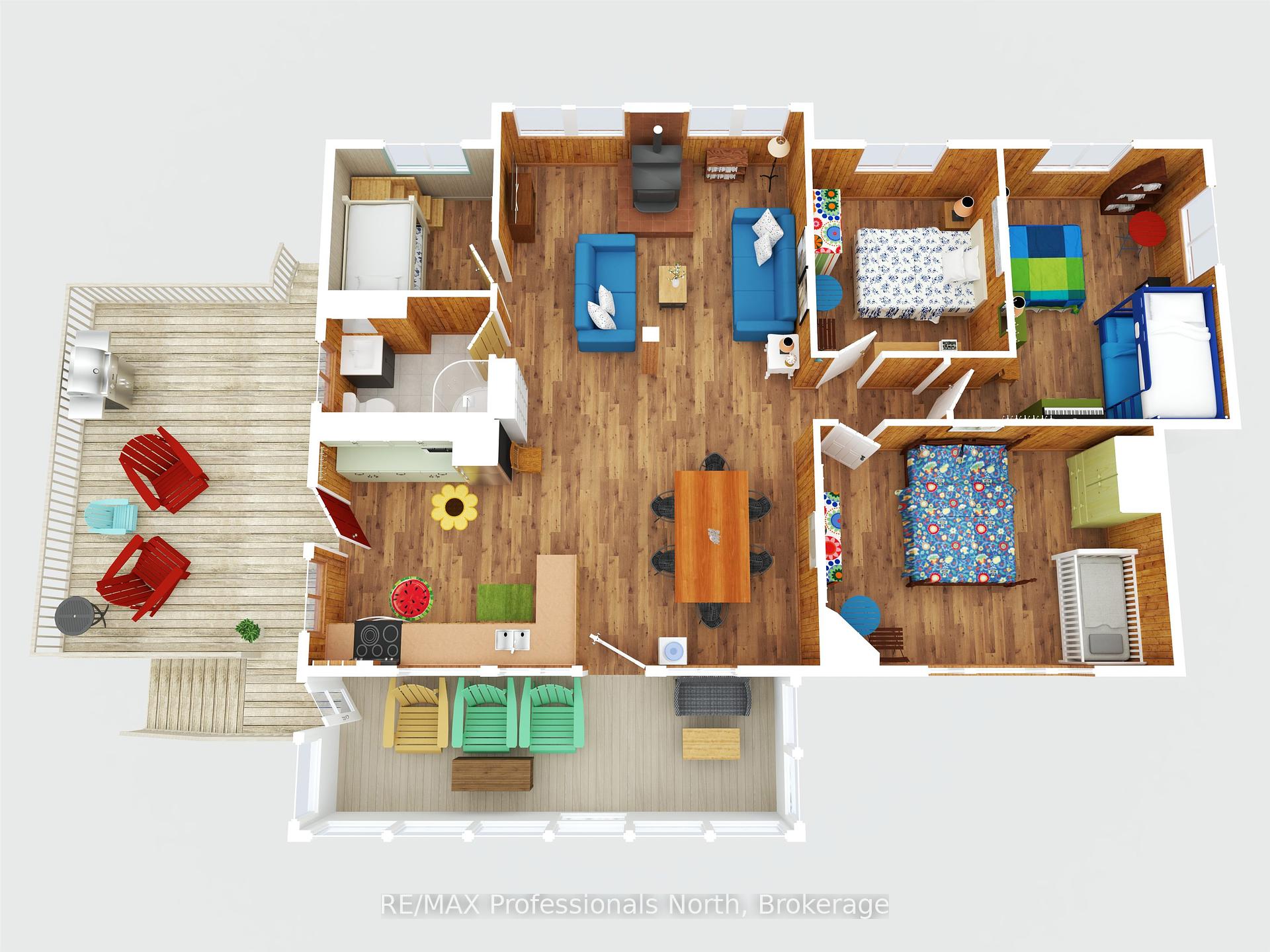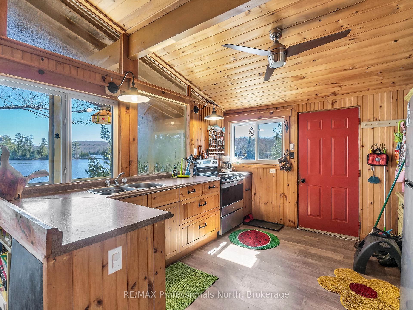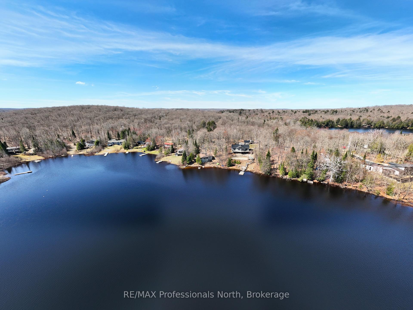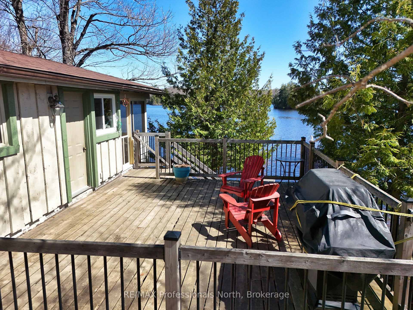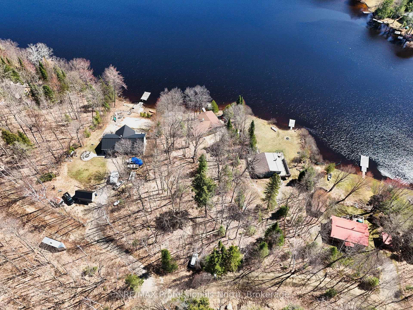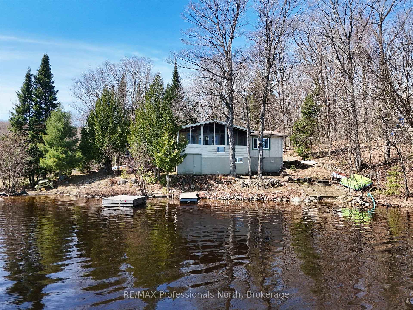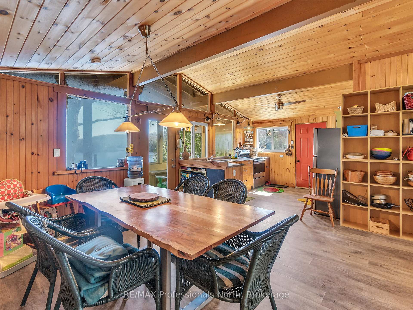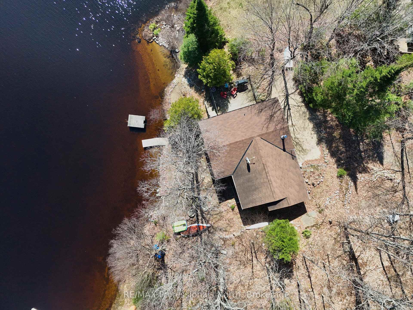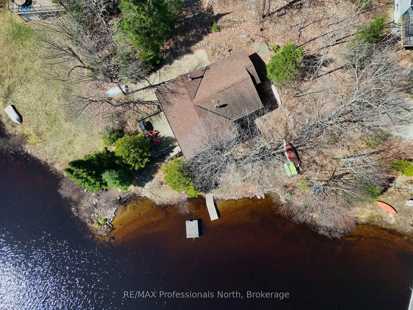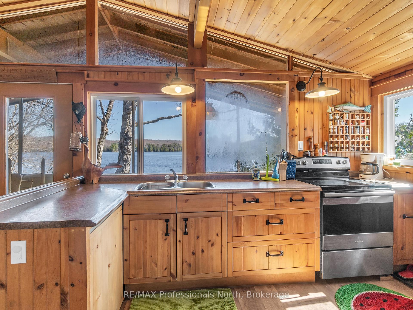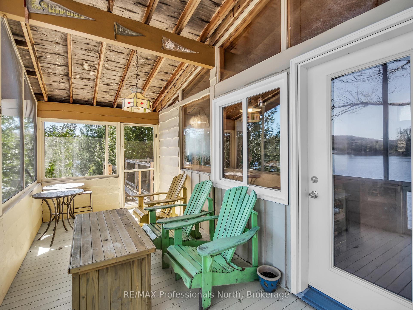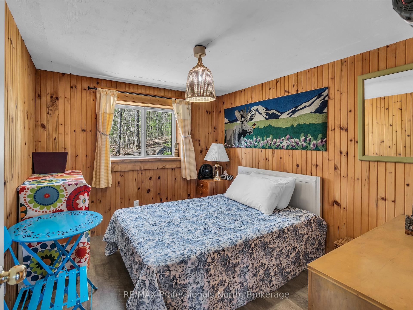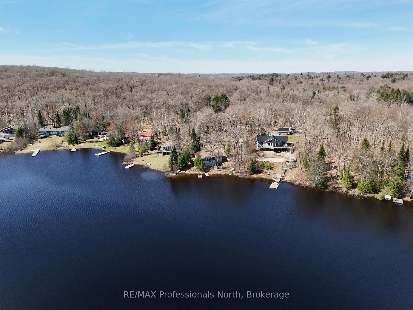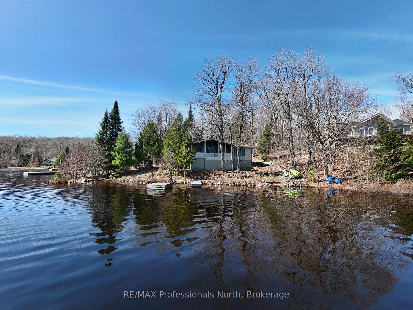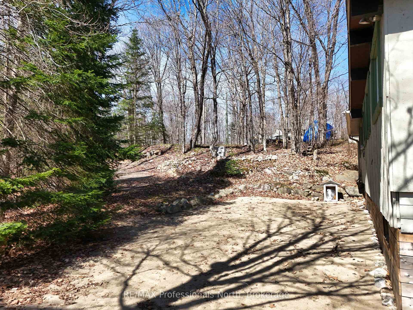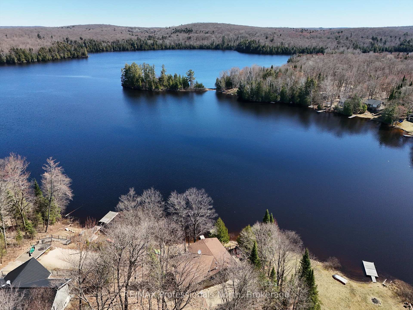$775,000
Available - For Sale
Listing ID: X12120412
299 Sherwood Driv , Perry, P0A 1J0, Parry Sound
| Nestled in a peaceful, protected bay on the shores of Foote Lake in Emsdale, this rustic 4-bedroom, 1-bath cottage is a dream come true for nature lovers and outdoor enthusiast. With calm waters and a sandy beach just steps from your door, it is the perfect place to unwind, explore, and create lasting memories. The cottage's open-concept design is inviting and functional, with vaulted ceilings that add a sense of spaciousness to the living room, kitchen, and dining area. Natural light pours in, creating a warm and welcoming atmosphere for cozy evenings by the lake. Step outside onto the large entertaining deck, a perfect space for summer barbecues, family gatherings, or simply soaking up the serene lake views. A romantic screened porch offers a charming retreat for morning coffee or a quiet moment with a delightful book as you enjoy the fresh breeze. Practicality meets charm with an enclosed lower level, providing plenty of storage for all your waterfront gear - kayaks, paddleboards, and more will have a home here, so you can keep the fun going without the hassle. Foote Lake offers tranquil waters ideal for swimming, paddling, and fishing, all surrounded by the natural beauty that makes Muskoka so special. Whether you are looking for a seasonal escape or a place to host year-round adventures, this lakeside retreat delivers the perfect blend of comfort and outdoor living with big lake views across from crown land. |
| Price | $775,000 |
| Taxes: | $2410.00 |
| Assessment Year: | 2024 |
| Occupancy: | Owner |
| Address: | 299 Sherwood Driv , Perry, P0A 1J0, Parry Sound |
| Directions/Cross Streets: | Foote Lake Road & Sherwood Drive |
| Rooms: | 1 |
| Bedrooms: | 4 |
| Bedrooms +: | 0 |
| Family Room: | F |
| Basement: | None |
| Level/Floor | Room | Length(ft) | Width(ft) | Descriptions | |
| Room 1 | Main | Kitchen | 12.14 | 11.48 | |
| Room 2 | Main | Dining Ro | 11.48 | 11.48 | |
| Room 3 | Main | Primary B | 16.07 | 11.15 | |
| Room 4 | Main | Bedroom | 14.1 | 13.12 | |
| Room 5 | Main | Bedroom 2 | 10.5 | 9.18 | |
| Room 6 | Main | Living Ro | 16.07 | 15.09 | |
| Room 7 | Main | Bedroom 3 | 7.87 | 7.54 | |
| Room 8 | Main | Bathroom | 7.87 | 5.9 |
| Washroom Type | No. of Pieces | Level |
| Washroom Type 1 | 3 | |
| Washroom Type 2 | 0 | |
| Washroom Type 3 | 0 | |
| Washroom Type 4 | 0 | |
| Washroom Type 5 | 0 |
| Total Area: | 0.00 |
| Property Type: | Detached |
| Style: | Bungalow |
| Exterior: | Wood |
| Garage Type: | None |
| (Parking/)Drive: | Available, |
| Drive Parking Spaces: | 5 |
| Park #1 | |
| Parking Type: | Available, |
| Park #2 | |
| Parking Type: | Available |
| Park #3 | |
| Parking Type: | Private |
| Pool: | None |
| Approximatly Square Footage: | < 700 |
| Property Features: | Lake Access, Golf |
| CAC Included: | N |
| Water Included: | N |
| Cabel TV Included: | N |
| Common Elements Included: | N |
| Heat Included: | N |
| Parking Included: | N |
| Condo Tax Included: | N |
| Building Insurance Included: | N |
| Fireplace/Stove: | Y |
| Heat Type: | Other |
| Central Air Conditioning: | None |
| Central Vac: | N |
| Laundry Level: | Syste |
| Ensuite Laundry: | F |
| Sewers: | None |
| Water: | Lake/Rive |
| Water Supply Types: | Lake/River |
| Utilities-Cable: | N |
| Utilities-Hydro: | Y |
$
%
Years
This calculator is for demonstration purposes only. Always consult a professional
financial advisor before making personal financial decisions.
| Although the information displayed is believed to be accurate, no warranties or representations are made of any kind. |
| RE/MAX Professionals North |
|
|

Sarah Saberi
Sales Representative
Dir:
416-890-7990
Bus:
905-731-2000
Fax:
905-886-7556
| Virtual Tour | Book Showing | Email a Friend |
Jump To:
At a Glance:
| Type: | Freehold - Detached |
| Area: | Parry Sound |
| Municipality: | Perry |
| Neighbourhood: | Perry |
| Style: | Bungalow |
| Tax: | $2,410 |
| Beds: | 4 |
| Baths: | 1 |
| Fireplace: | Y |
| Pool: | None |
Locatin Map:
Payment Calculator:

