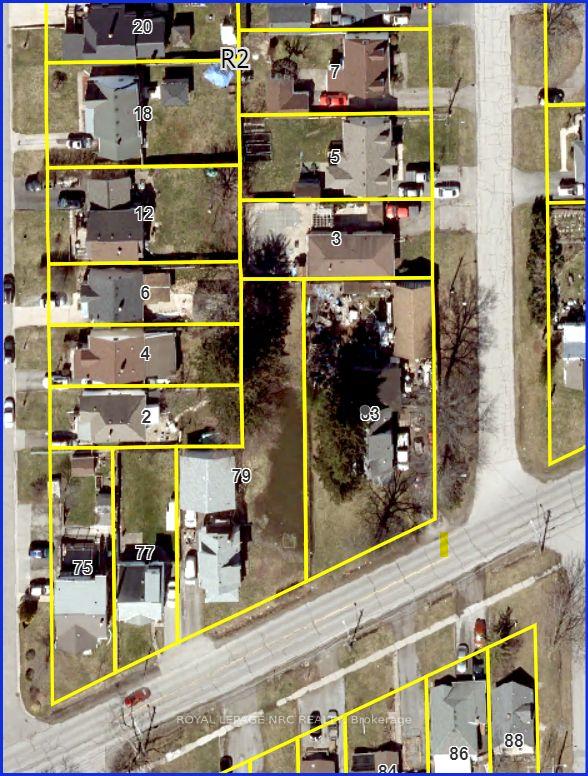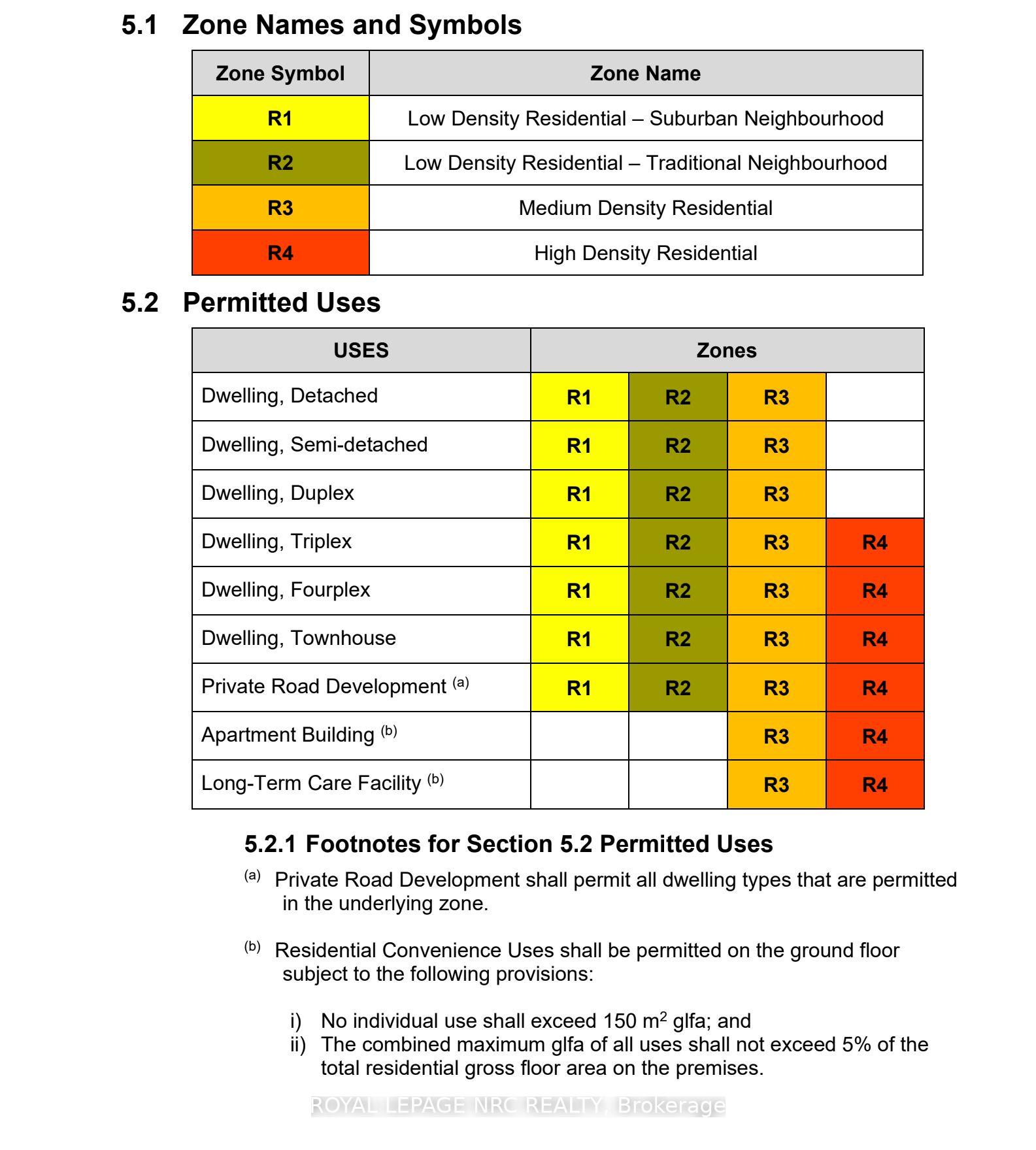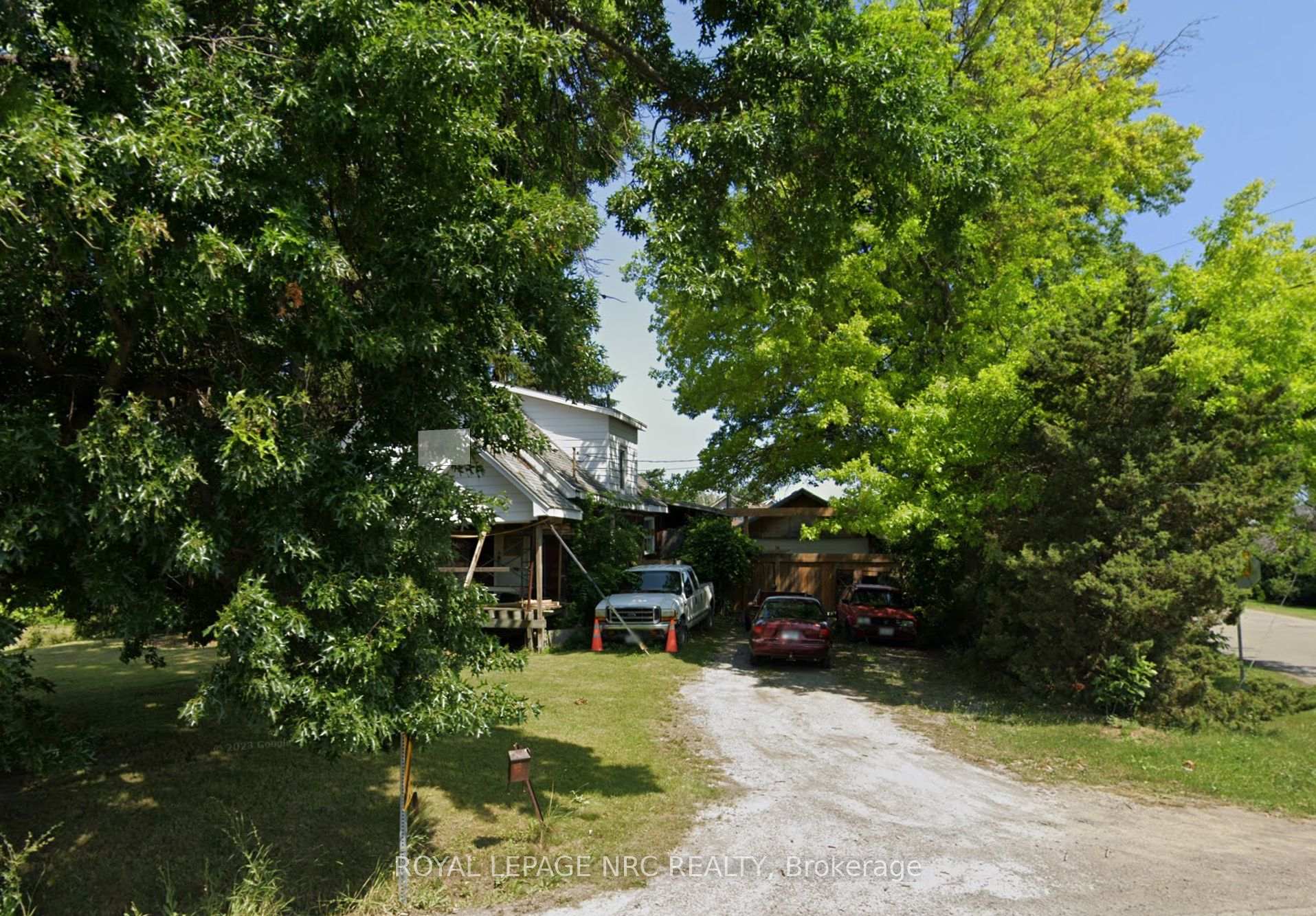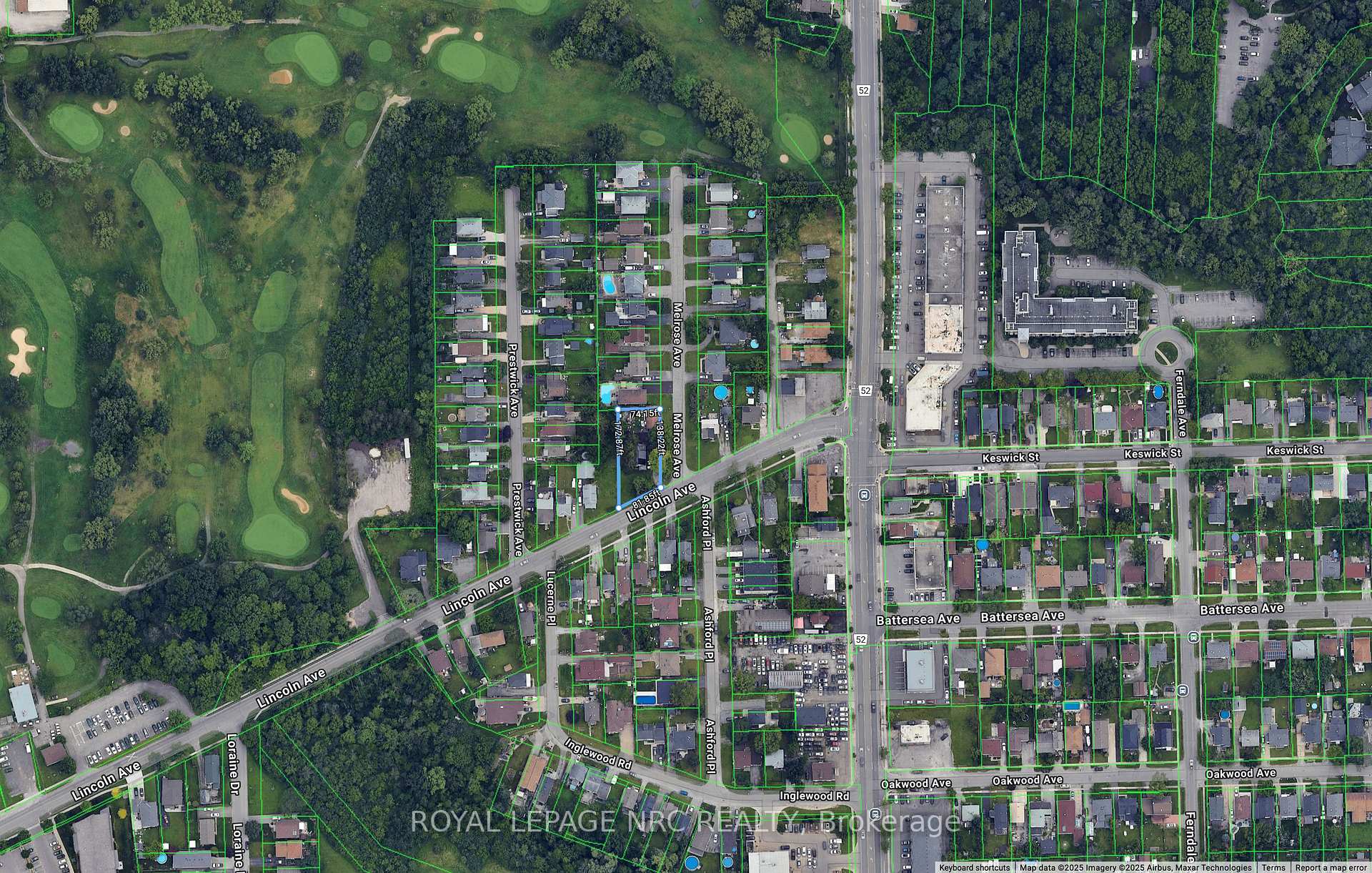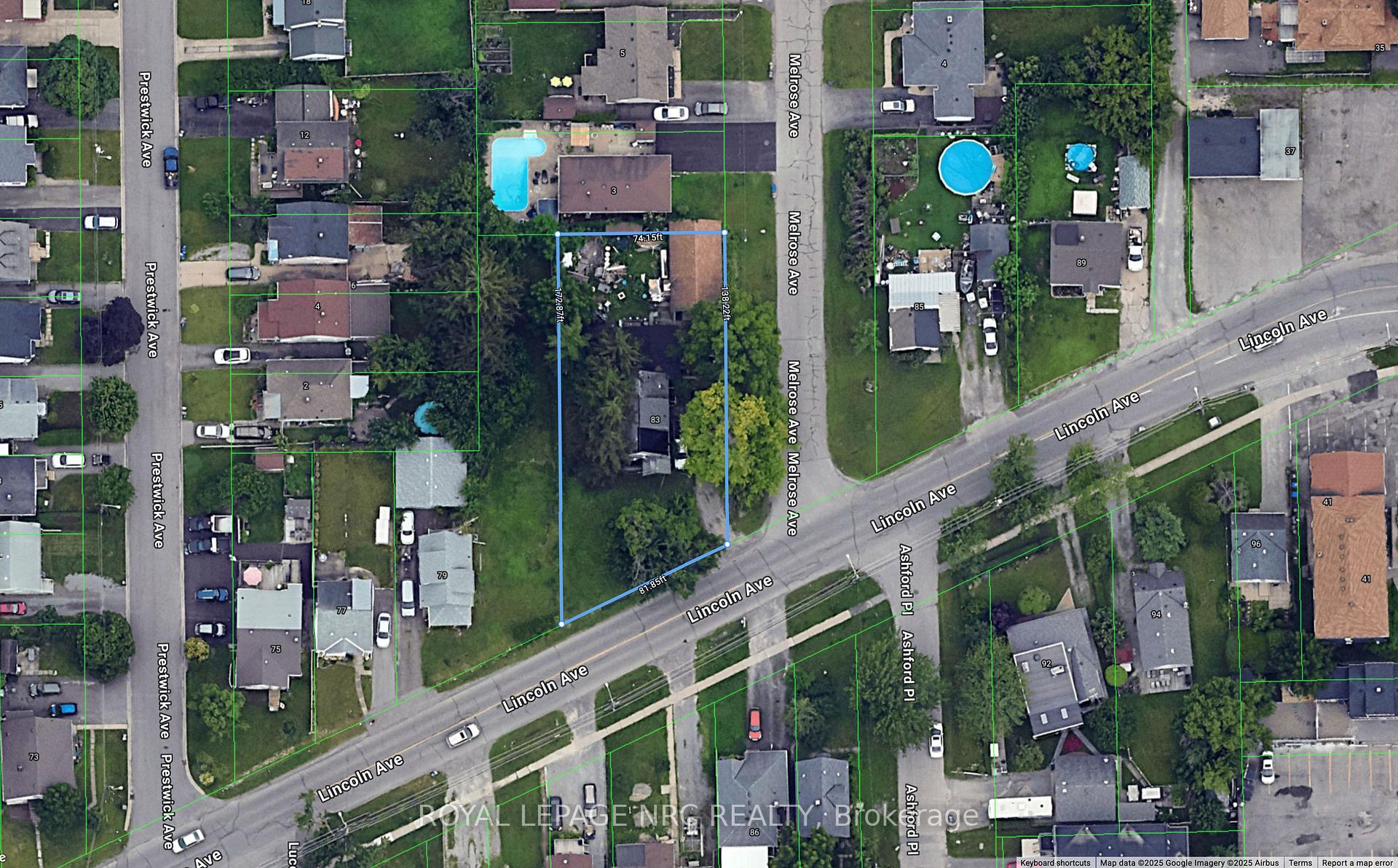$420,000
Available - For Sale
Listing ID: X12117783
83 Lincoln Aven South , St. Catharines, L2P 2C8, Niagara
| ATTENTION INVESTORS: Prime development opportunity awaits at 83 Lincoln Ave, St. Catharines. This exceptional double-wide corner lot, situated in a highly desirable location and zoned R2, offers significant potential for future development. Buyers are advised to conduct their own thorough due diligence. Please be aware that the property is being sold for land value only, and the existing structure is non-functional. There is no seller representation or warranty provided on any aspect of the property. For safety reasons, interior showings will not be accommodated. If you wish to view the land, please exercise extreme caution. |
| Price | $420,000 |
| Taxes: | $3618.00 |
| Assessment Year: | 2024 |
| Occupancy: | Owner |
| Address: | 83 Lincoln Aven South , St. Catharines, L2P 2C8, Niagara |
| Directions/Cross Streets: | Hartzel road and Keswick ST |
| Rooms: | 5 |
| Bedrooms: | 3 |
| Bedrooms +: | 0 |
| Family Room: | F |
| Basement: | Unfinished |
| Level/Floor | Room | Length(ft) | Width(ft) | Descriptions | |
| Room 1 | Main | Living Ro | 15.55 | 15.35 | 2 Way Fireplace, 4 Pc Bath, Above Grade Window |
| Room 2 | Main | Bedroom | 17.38 | 11.38 | |
| Room 3 | Main | Kitchen | 11.45 | 11.28 | |
| Room 4 | Second | Bedroom 2 | 14.69 | 11.87 | |
| Room 5 | Second | Bedroom 3 | 11.15 | 12.04 |
| Washroom Type | No. of Pieces | Level |
| Washroom Type 1 | 4 | Main |
| Washroom Type 2 | 2 | Second |
| Washroom Type 3 | 0 | |
| Washroom Type 4 | 0 | |
| Washroom Type 5 | 0 |
| Total Area: | 0.00 |
| Approximatly Age: | 51-99 |
| Property Type: | Detached |
| Style: | 1 1/2 Storey |
| Exterior: | Vinyl Siding |
| Garage Type: | Detached |
| (Parking/)Drive: | Private Do |
| Drive Parking Spaces: | 4 |
| Park #1 | |
| Parking Type: | Private Do |
| Park #2 | |
| Parking Type: | Private Do |
| Pool: | None |
| Approximatly Age: | 51-99 |
| Approximatly Square Footage: | 1100-1500 |
| CAC Included: | N |
| Water Included: | N |
| Cabel TV Included: | N |
| Common Elements Included: | N |
| Heat Included: | N |
| Parking Included: | N |
| Condo Tax Included: | N |
| Building Insurance Included: | N |
| Fireplace/Stove: | Y |
| Heat Type: | Forced Air |
| Central Air Conditioning: | Central Air |
| Central Vac: | N |
| Laundry Level: | Syste |
| Ensuite Laundry: | F |
| Sewers: | Sewer |
$
%
Years
This calculator is for demonstration purposes only. Always consult a professional
financial advisor before making personal financial decisions.
| Although the information displayed is believed to be accurate, no warranties or representations are made of any kind. |
| ROYAL LEPAGE NRC REALTY |
|
|

Sarah Saberi
Sales Representative
Dir:
416-890-7990
Bus:
905-731-2000
Fax:
905-886-7556
| Book Showing | Email a Friend |
Jump To:
At a Glance:
| Type: | Freehold - Detached |
| Area: | Niagara |
| Municipality: | St. Catharines |
| Neighbourhood: | 456 - Oakdale |
| Style: | 1 1/2 Storey |
| Approximate Age: | 51-99 |
| Tax: | $3,618 |
| Beds: | 3 |
| Baths: | 2 |
| Fireplace: | Y |
| Pool: | None |
Locatin Map:
Payment Calculator:

