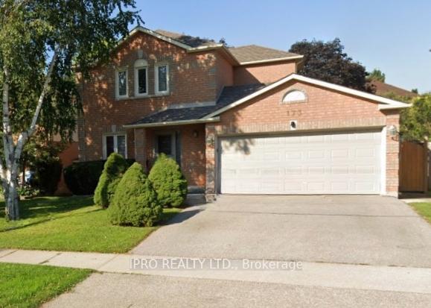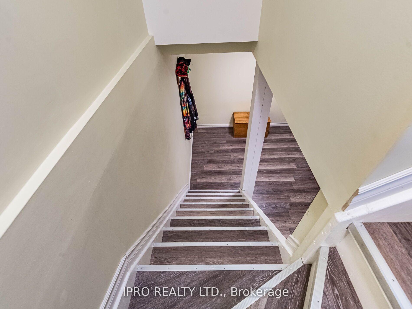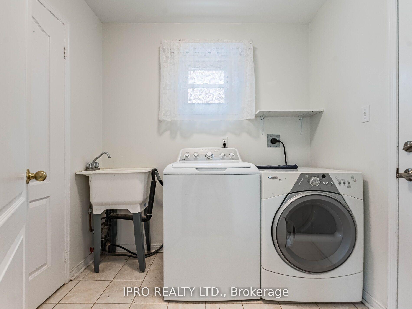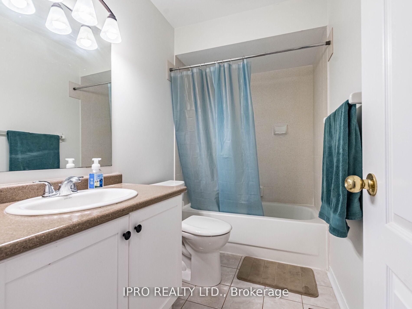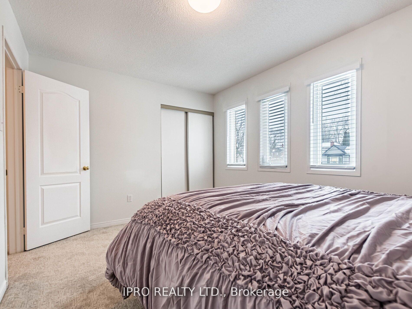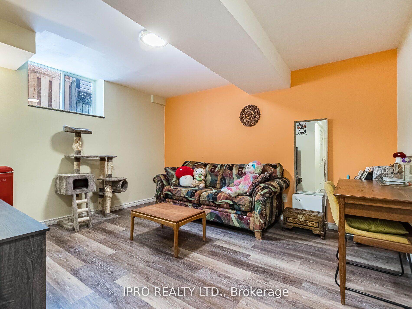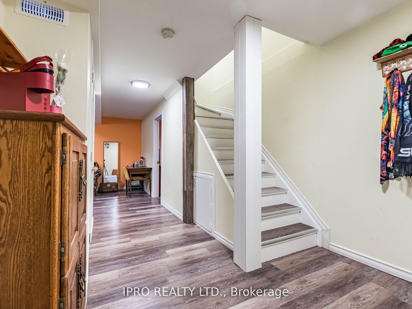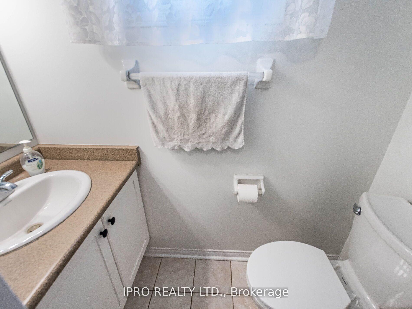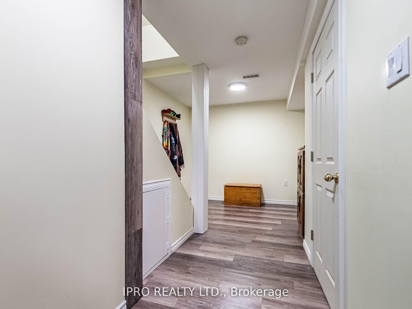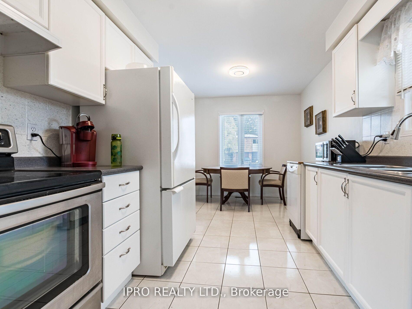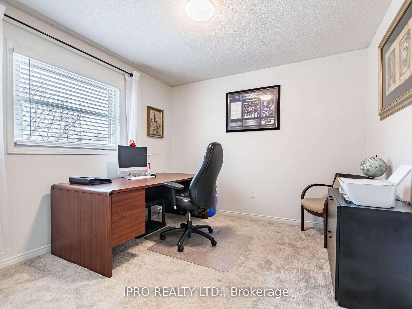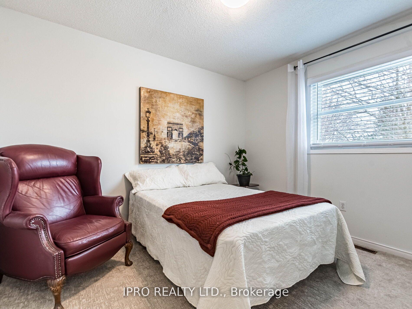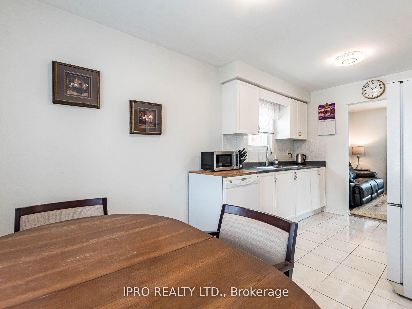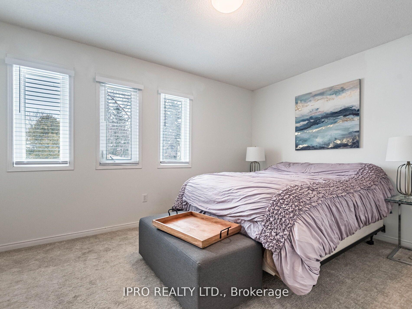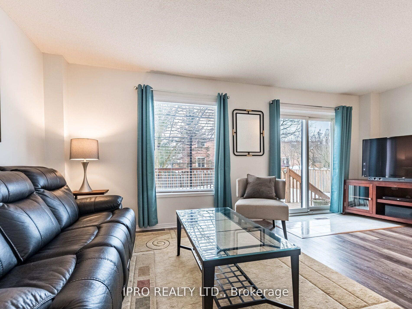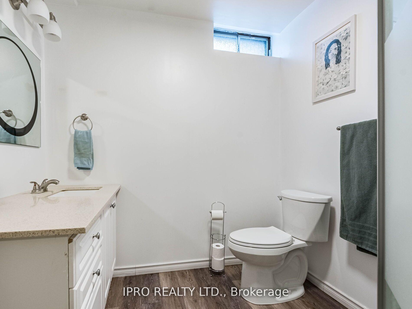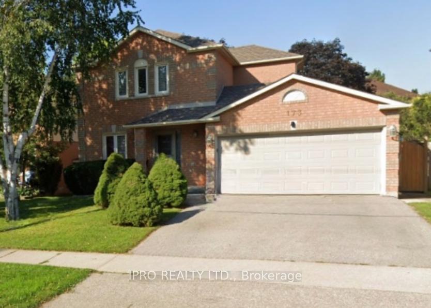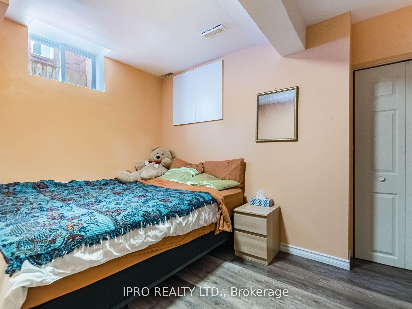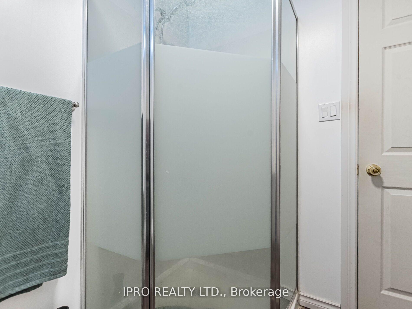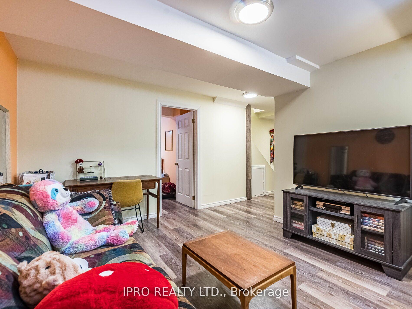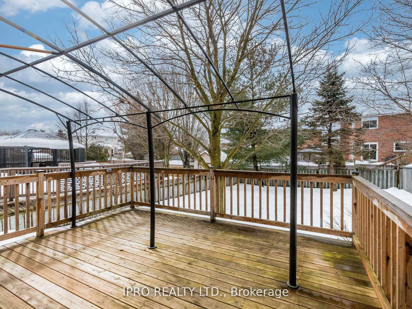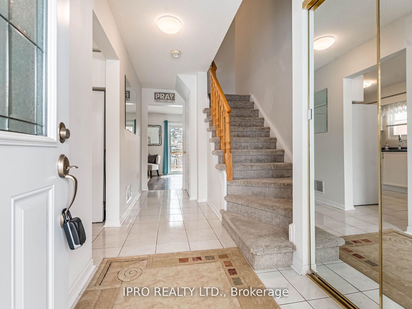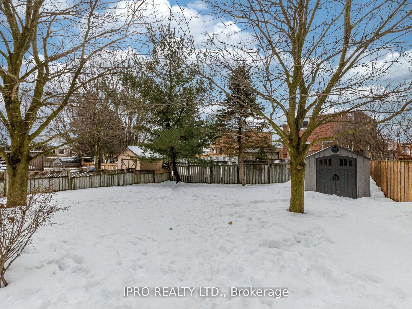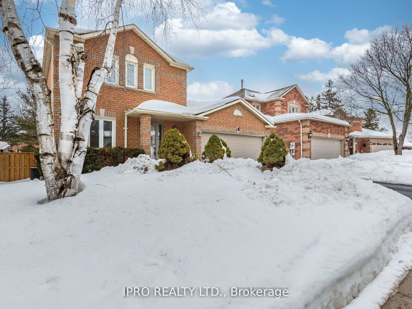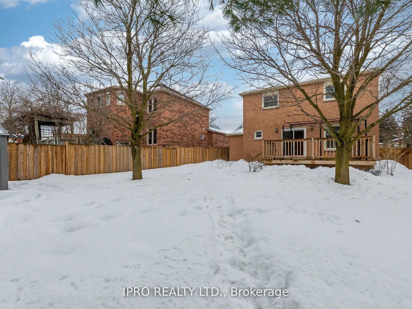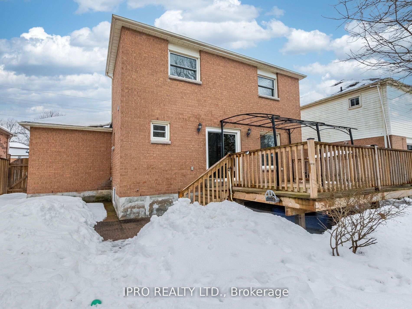$905,000
Available - For Sale
Listing ID: W12115680
173 Mill Stre West , Halton Hills, L7J 2X6, Halton
| All Brick Detached Home with Double Car garage, in family friendly neighbourhood, close walk to woods and wildlife, walking trails and Fairy Lake. Double garage inside entrance to the main floor laundry. Fully finished basement with 3 piece washroom. Open Living room with W/O To Large Deck and Private Treed fenced backyard. Newer Windows throughout including large basement windows. |
| Price | $905,000 |
| Taxes: | $3982.00 |
| Occupancy: | Owner |
| Address: | 173 Mill Stre West , Halton Hills, L7J 2X6, Halton |
| Directions/Cross Streets: | Main St - Hwy 25 |
| Rooms: | 5 |
| Bedrooms: | 3 |
| Bedrooms +: | 1 |
| Family Room: | F |
| Basement: | Finished |
| Level/Floor | Room | Length(ft) | Width(ft) | Descriptions | |
| Room 1 | Main | Living Ro | 19.02 | 10.23 | Laminate, Overlooks Backyard, W/O To Deck |
| Room 2 | Main | Kitchen | 9.18 | 7.28 | Ceramic Floor |
| Room 3 | Main | Breakfast | 9.18 | 8.53 | Overlooks Frontyard |
| Room 4 | Main | Laundry | 7.31 | 6.23 | W/O To Garage, Ceramic Floor |
| Room 5 | Main | Bathroom | 2 Pc Bath, Ceramic Floor | ||
| Room 6 | Second | Primary B | 13.64 | 9.91 | Broadloom, Large Closet |
| Room 7 | Second | Bathroom | 4 Pc Bath, Ceramic Floor | ||
| Room 8 | Second | Bedroom 2 | 10.92 | 9.58 | Broadloom, Large Closet |
| Room 9 | Second | Bedroom 3 | 10.99 | 10.33 | Broadloom, Large Closet |
| Washroom Type | No. of Pieces | Level |
| Washroom Type 1 | 2 | Ground |
| Washroom Type 2 | 4 | Second |
| Washroom Type 3 | 3 | Basement |
| Washroom Type 4 | 0 | |
| Washroom Type 5 | 0 |
| Total Area: | 0.00 |
| Property Type: | Detached |
| Style: | 2-Storey |
| Exterior: | Brick |
| Garage Type: | Attached |
| (Parking/)Drive: | Private Do |
| Drive Parking Spaces: | 2 |
| Park #1 | |
| Parking Type: | Private Do |
| Park #2 | |
| Parking Type: | Private Do |
| Pool: | None |
| Approximatly Square Footage: | 1100-1500 |
| CAC Included: | N |
| Water Included: | N |
| Cabel TV Included: | N |
| Common Elements Included: | N |
| Heat Included: | N |
| Parking Included: | N |
| Condo Tax Included: | N |
| Building Insurance Included: | N |
| Fireplace/Stove: | N |
| Heat Type: | Forced Air |
| Central Air Conditioning: | Central Air |
| Central Vac: | N |
| Laundry Level: | Syste |
| Ensuite Laundry: | F |
| Sewers: | Sewer |
$
%
Years
This calculator is for demonstration purposes only. Always consult a professional
financial advisor before making personal financial decisions.
| Although the information displayed is believed to be accurate, no warranties or representations are made of any kind. |
| IPRO REALTY LTD. |
|
|

Sarah Saberi
Sales Representative
Dir:
416-890-7990
Bus:
905-731-2000
Fax:
905-886-7556
| Virtual Tour | Book Showing | Email a Friend |
Jump To:
At a Glance:
| Type: | Freehold - Detached |
| Area: | Halton |
| Municipality: | Halton Hills |
| Neighbourhood: | 1045 - AC Acton |
| Style: | 2-Storey |
| Tax: | $3,982 |
| Beds: | 3+1 |
| Baths: | 3 |
| Fireplace: | N |
| Pool: | None |
Locatin Map:
Payment Calculator:

