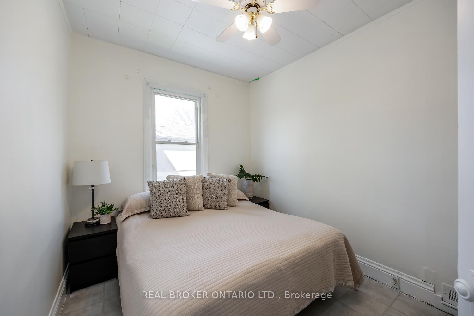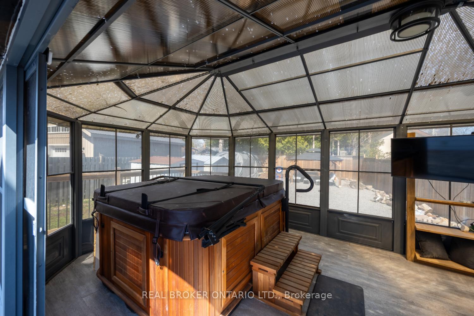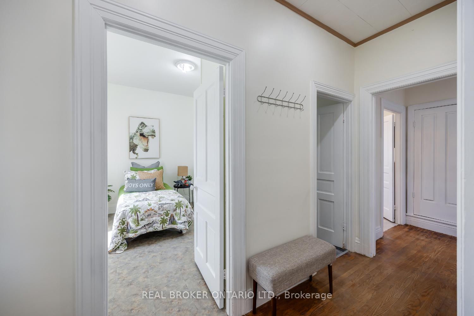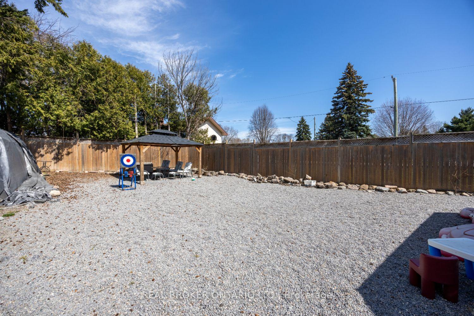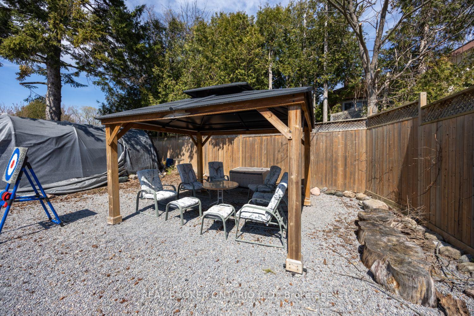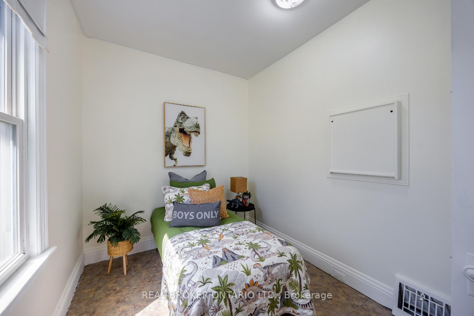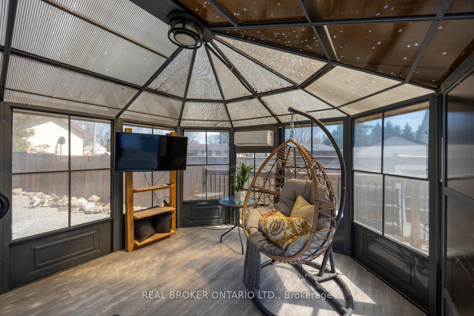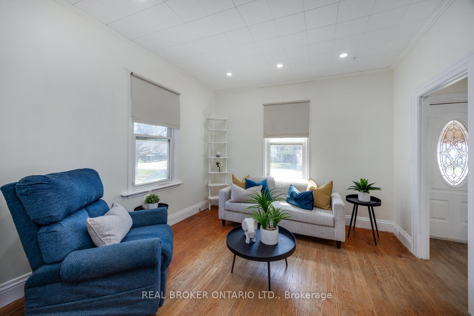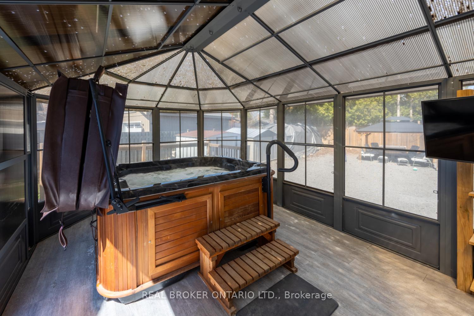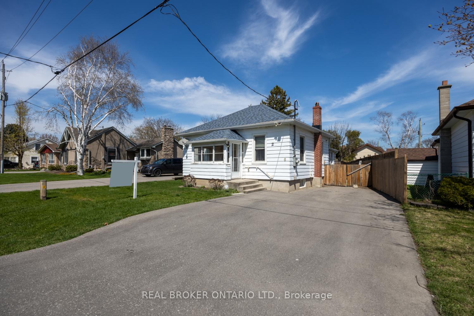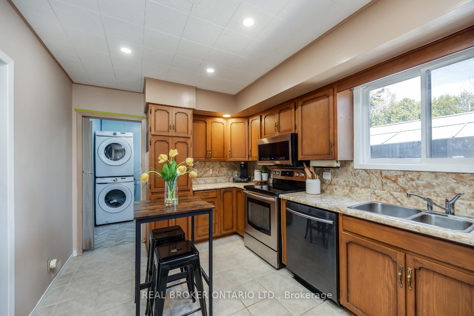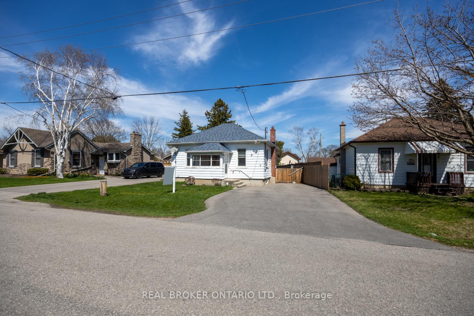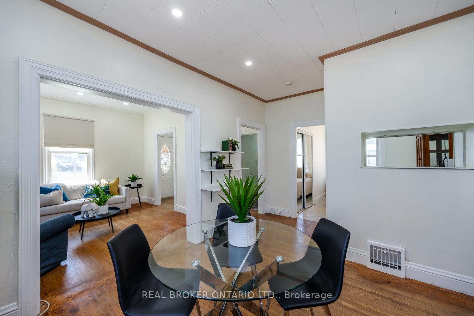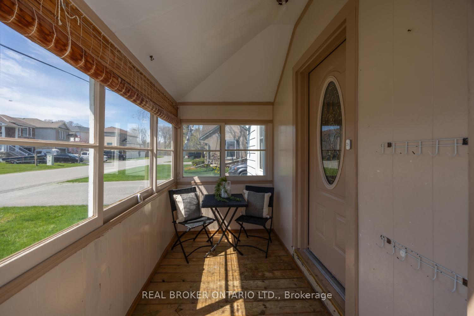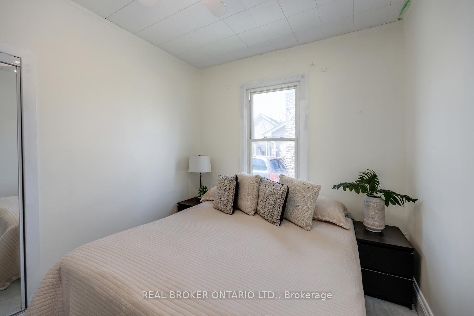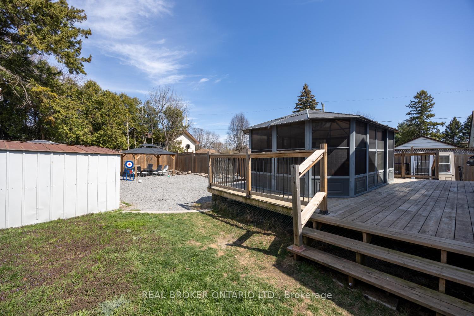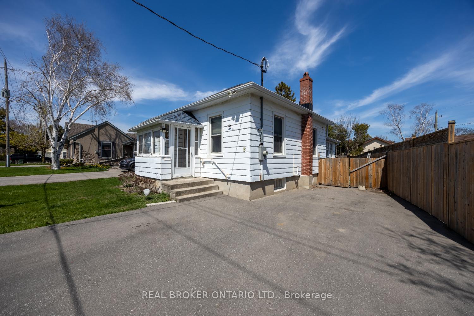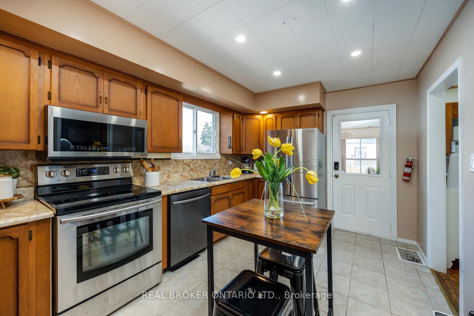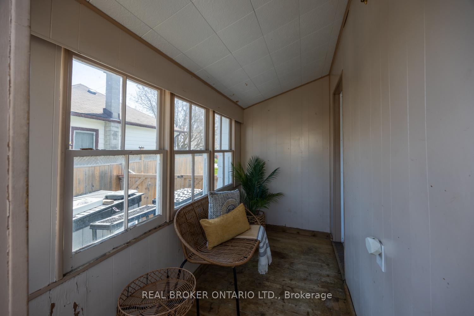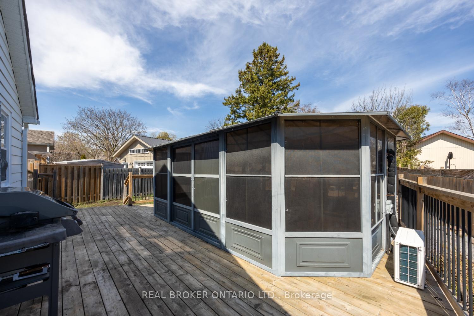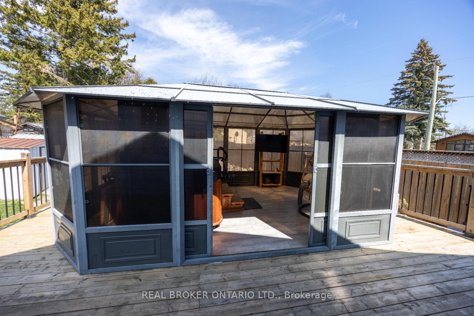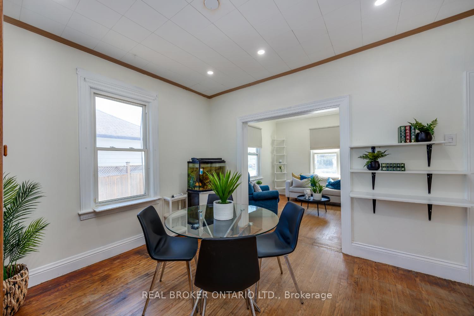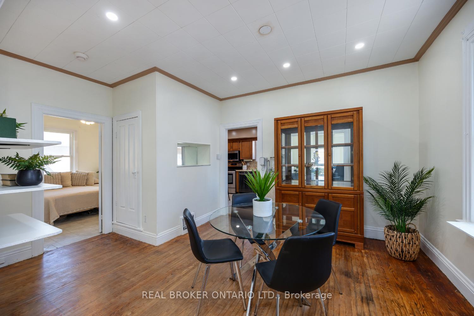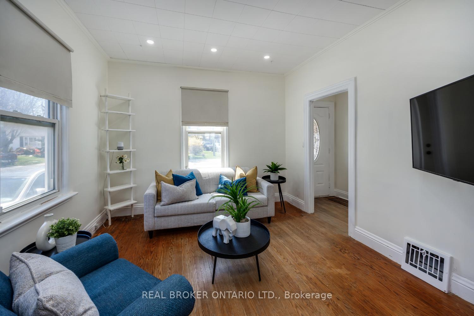$499,900
Available - For Sale
Listing ID: E12116615
6 Waverley Road , Clarington, L1C 1K7, Durham
| Welcome to this inviting, 2-bedroom bungalow nestled in the heart of Bowmanville, just steps from historic downtown, scenic Bowmanville Creek, parks, schools, and everyday amenities. A convenient, enclosed front porch leads into the front foyer, where hardwood flooring flows throughout the main living areas. The bright living room features pot lighting and large windows that fill the space with natural light, and is overlooked by the dining room which boasts a large window, built-in cubby shelf, and hardwood flooring. The kitchen offers functional design with tile flooring, tile backsplash, pot lighting, stainless steel appliances, a pantry cupboard with pull-out organizer, and corner cabinets equipped with lazy Susans. A walk-out from the kitchen leads to a sunroom overlooking the backyard. Two generously sized bedrooms include a primary with a double closet, ceiling fan, and large window, and a second bedroom with a single closet and large window providing natural light. A 4-piece main bath and a convenient 2-piece bath/laundry room complete the main level. The basement offers additional storage space and potential for extra living space, awaiting your personal touch. Outside, the large, fully fenced backyard is perfect for entertaining or relaxing, featuring a spacious deck with a heated solarium enclosure, saltwater hot tub, gas BBQ hookup, a storage shed, gazebo and low-maintenance pea gravel, ideal for lounging, play, or future garden beds. Don't miss this great opportunity to live in a central, walkable Bowmanville neighbourhood! |
| Price | $499,900 |
| Taxes: | $3486.19 |
| Occupancy: | Owner |
| Address: | 6 Waverley Road , Clarington, L1C 1K7, Durham |
| Directions/Cross Streets: | King St W/Roenigk Dr |
| Rooms: | 5 |
| Bedrooms: | 2 |
| Bedrooms +: | 0 |
| Family Room: | F |
| Basement: | Unfinished |
| Level/Floor | Room | Length(ft) | Width(ft) | Descriptions | |
| Room 1 | Main | Living Ro | 11.22 | 11.32 | Hardwood Floor, Pot Lights, Large Window |
| Room 2 | Main | Dining Ro | 11.41 | 11.35 | Hardwood Floor, Pot Lights, Overlooks Living |
| Room 3 | Main | Kitchen | 14.1 | 9.58 | Tile Floor, Pantry, W/O To Sunroom |
| Room 4 | Main | Primary B | 11.48 | 9.15 | Double Closet, Large Window, Ceiling Fan(s) |
| Room 5 | Main | Bedroom 2 | 11.38 | 8.07 | Closet, Large Window |
| Washroom Type | No. of Pieces | Level |
| Washroom Type 1 | 4 | |
| Washroom Type 2 | 2 | |
| Washroom Type 3 | 0 | |
| Washroom Type 4 | 0 | |
| Washroom Type 5 | 0 |
| Total Area: | 0.00 |
| Property Type: | Detached |
| Style: | Bungalow |
| Exterior: | Aluminum Siding |
| Garage Type: | None |
| Drive Parking Spaces: | 4 |
| Pool: | None |
| Approximatly Square Footage: | 700-1100 |
| CAC Included: | N |
| Water Included: | N |
| Cabel TV Included: | N |
| Common Elements Included: | N |
| Heat Included: | N |
| Parking Included: | N |
| Condo Tax Included: | N |
| Building Insurance Included: | N |
| Fireplace/Stove: | N |
| Heat Type: | Forced Air |
| Central Air Conditioning: | Central Air |
| Central Vac: | N |
| Laundry Level: | Syste |
| Ensuite Laundry: | F |
| Sewers: | Sewer |
$
%
Years
This calculator is for demonstration purposes only. Always consult a professional
financial advisor before making personal financial decisions.
| Although the information displayed is believed to be accurate, no warranties or representations are made of any kind. |
| REAL BROKER ONTARIO LTD. |
|
|

Sarah Saberi
Sales Representative
Dir:
416-890-7990
Bus:
905-731-2000
Fax:
905-886-7556
| Virtual Tour | Book Showing | Email a Friend |
Jump To:
At a Glance:
| Type: | Freehold - Detached |
| Area: | Durham |
| Municipality: | Clarington |
| Neighbourhood: | Bowmanville |
| Style: | Bungalow |
| Tax: | $3,486.19 |
| Beds: | 2 |
| Baths: | 2 |
| Fireplace: | N |
| Pool: | None |
Locatin Map:
Payment Calculator:

