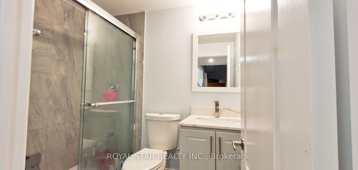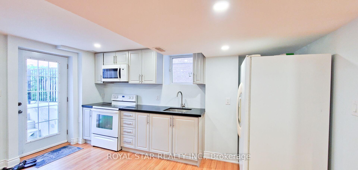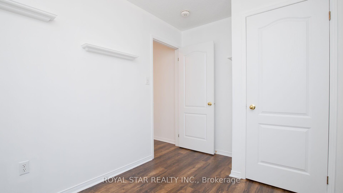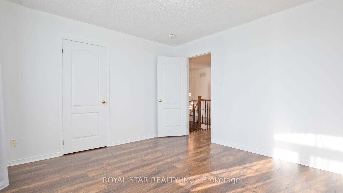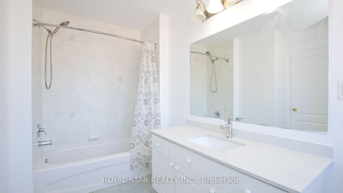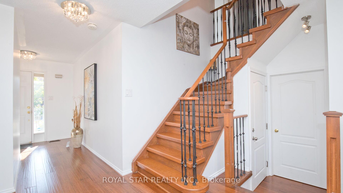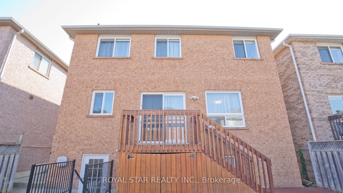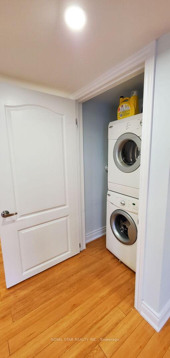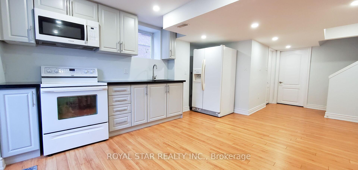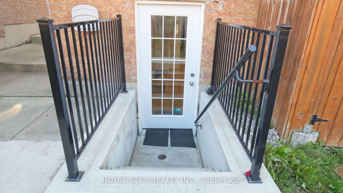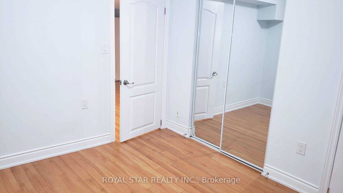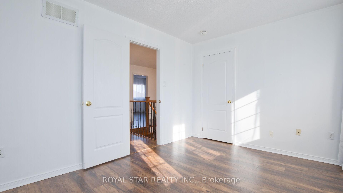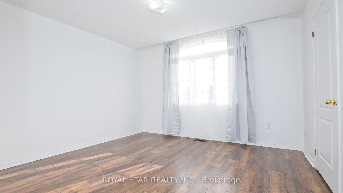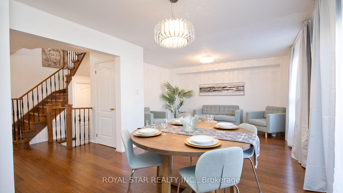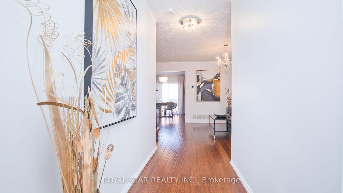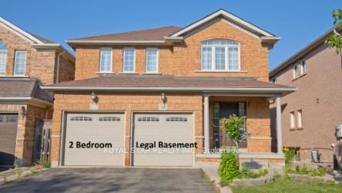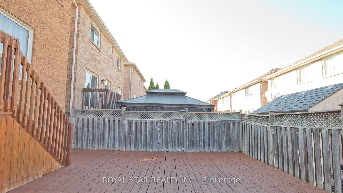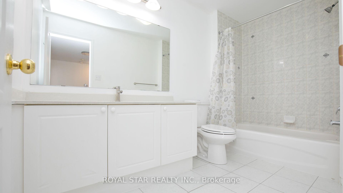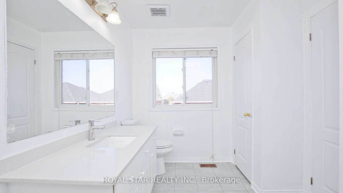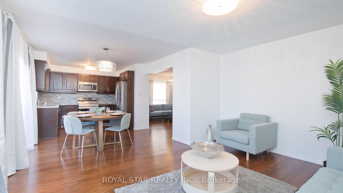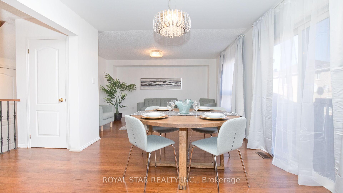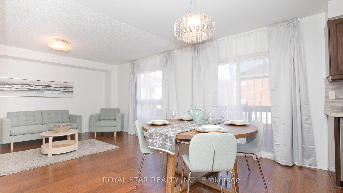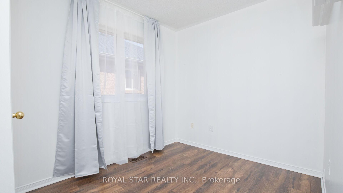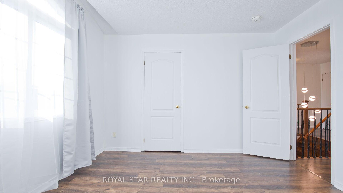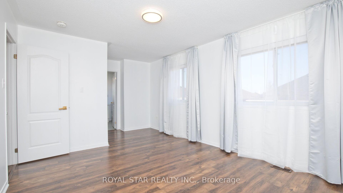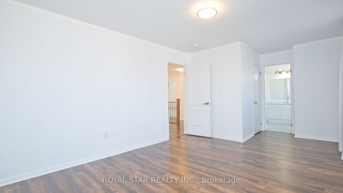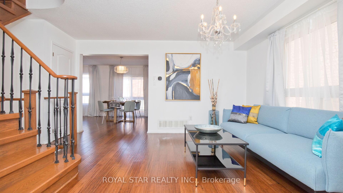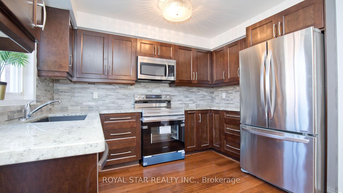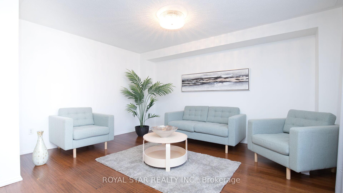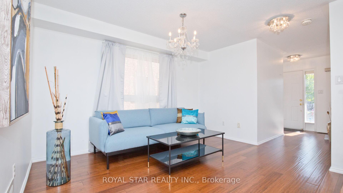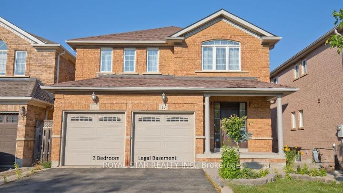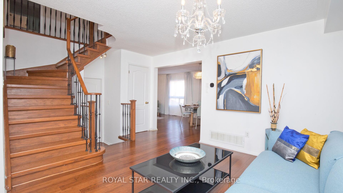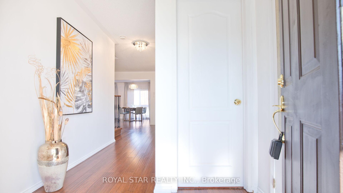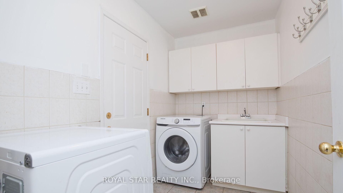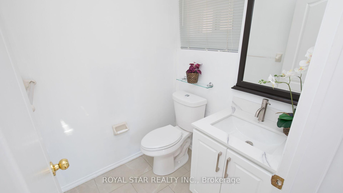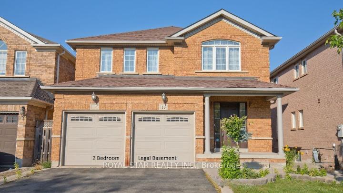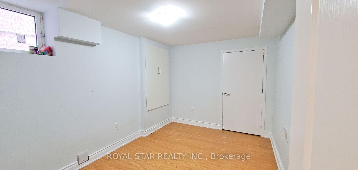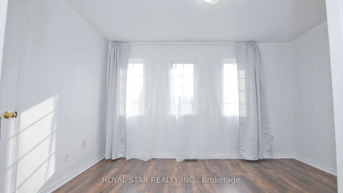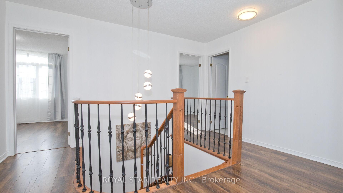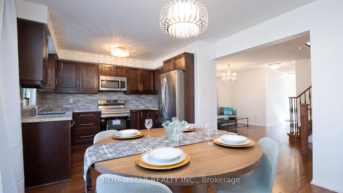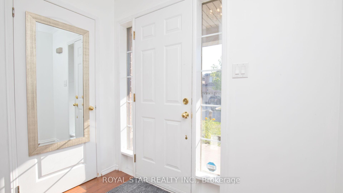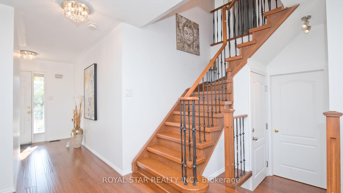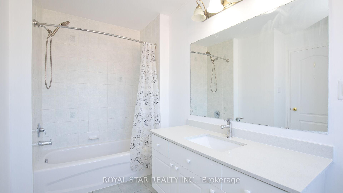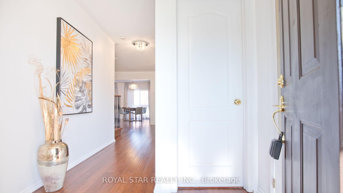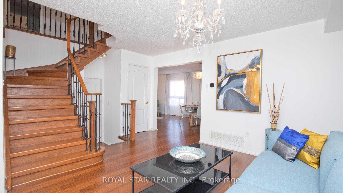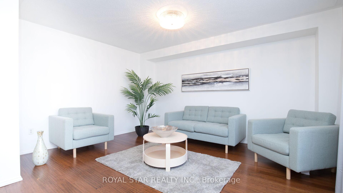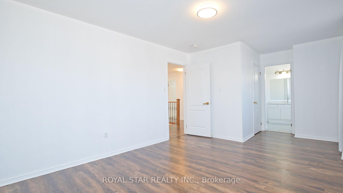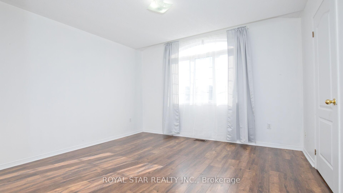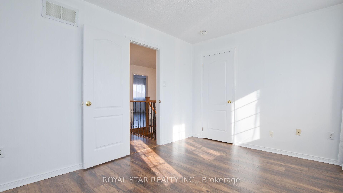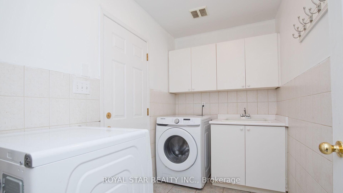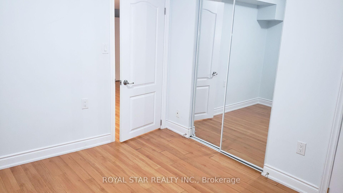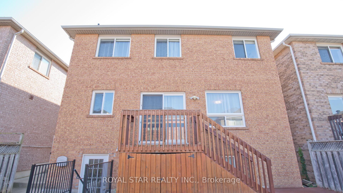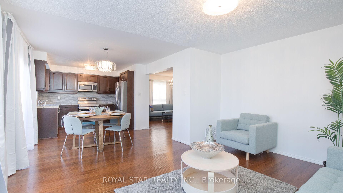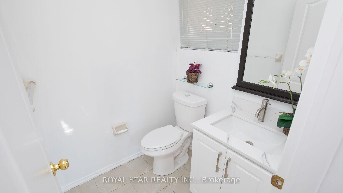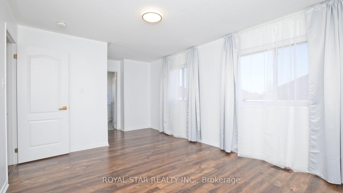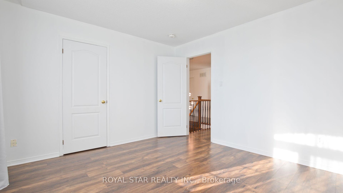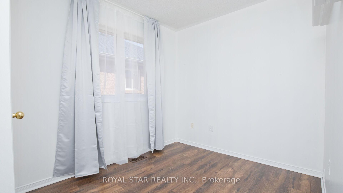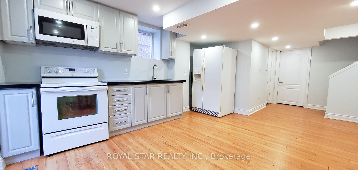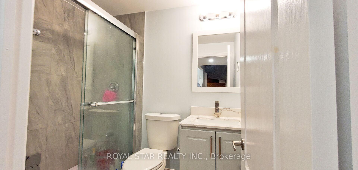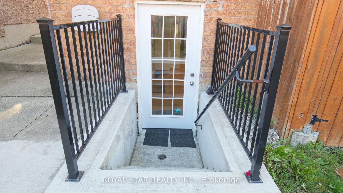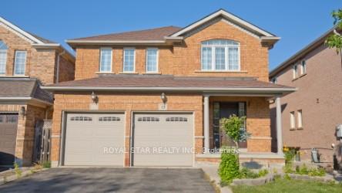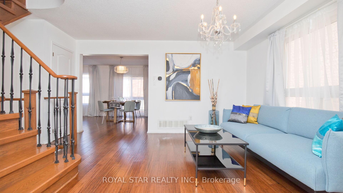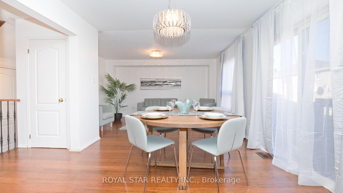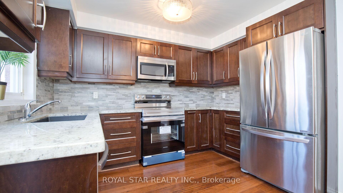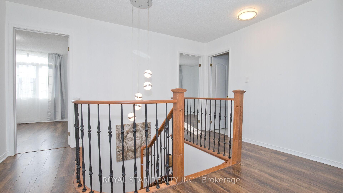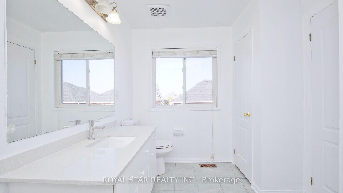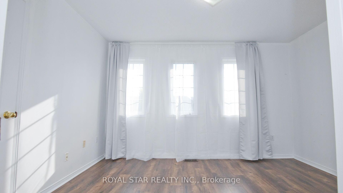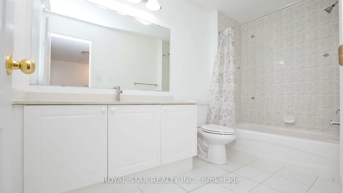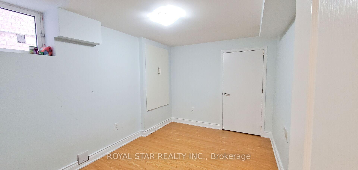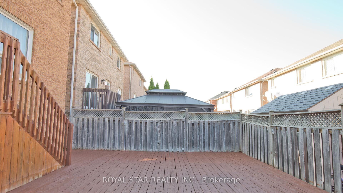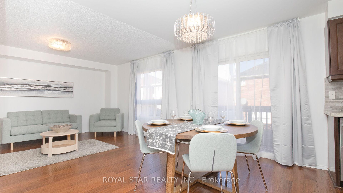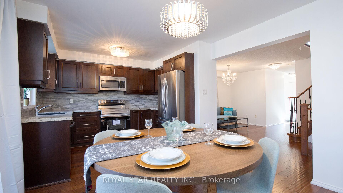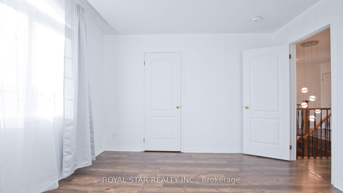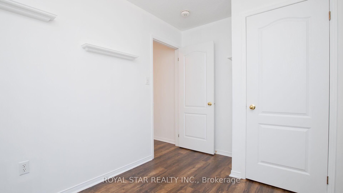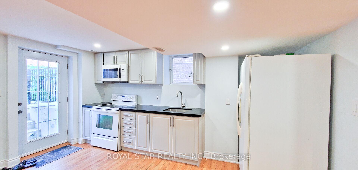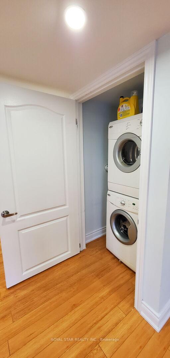$1,198,000
Available - For Sale
Listing ID: W12116428
13 Waterdale Road , Brampton, L7A 1S7, Peel
| Welcome To This Stunning Upgraded, Fully Renovated & Freshly Painted Well Maintained 4 Bedroom + 4 Bathroom Detached Home With Double Car Garage In A Sought After Family Friendly Neighborhood On A Quite Street. This Comes With A Legal 2 Bedroom Walkout Basement Registered With The City As 2nd Dwelling Unit. The Home Boasts With Just installed Brand New AC & Cooking Range*. Upgraded Kitchen With Granite Counter-Top. All The Bathrooms Have New Quartz Countertops Vanities & Toilets* . The Washer-Dryer, Microwave, Dishwasher & Steel Garage Doors Are Recently Newly Installed* Stylish Chandelier, All Brand New *Double Curtains* Fridge With Warranty * Freshly Painted Deck*. Addition Is Income Generating 2 Bedroom Legal Basement Which Helps In Mortgage Qualification (Pl Check With Your Mortgage Broker/Bank For The Added Income For Qualification) . Good For In-Law Suite Too With Access To Backyard. Enjoy Upgrades & Income. No Side Walk. Next To Fletcher's Meadow Plaza. 5 Mins Drive To Mt Pleasant Go Station And Cassie Campbell Community Center. Close To All The Amenities, Restaurants, Plazas, Transit, Highways. |
| Price | $1,198,000 |
| Taxes: | $5534.00 |
| Occupancy: | Vacant |
| Address: | 13 Waterdale Road , Brampton, L7A 1S7, Peel |
| Acreage: | < .50 |
| Directions/Cross Streets: | Bovaird Dr W & Chinguacousy Rd |
| Rooms: | 12 |
| Rooms +: | 2 |
| Bedrooms: | 4 |
| Bedrooms +: | 2 |
| Family Room: | T |
| Basement: | Finished wit, Apartment |
| Level/Floor | Room | Length(ft) | Width(ft) | Descriptions | |
| Room 1 | Main | Family Ro | 14.76 | 8.33 | Hardwood Floor, Overlooks Backyard, Open Concept |
| Room 2 | Main | Dining Ro | 8.92 | 8.43 | Hardwood Floor, Large Window, Open Concept |
| Room 3 | Main | Kitchen | 11.51 | 8.33 | Granite Counters, Stainless Steel Appl, Window |
| Room 4 | Main | Breakfast | 10.76 | 8.82 | Hardwood Floor, W/O To Patio, Overlooks Backyard |
| Room 5 | Second | Primary B | 20.17 | 11.25 | 4 Pc Ensuite, Walk-In Closet(s), Laminate |
| Room 6 | Second | Bedroom 2 | 12.5 | 11.41 | Laminate, Overlooks Frontyard, Closet |
| Room 7 | Second | Bedroom 3 | 12.66 | 7.54 | Laminate, Overlooks Frontyard, Closet |
| Room 8 | Second | Bedroom 4 | 10.76 | 7.77 | Laminate, Closet, Window |
| Room 9 | Second | Bathroom | 10.5 | 8.53 | Ensuite Bath, Quartz Counter, Closet |
| Room 10 | Second | Bathroom | 11.15 | 8.2 | Quartz Counter, Tile Floor, Soaking Tub |
| Room 11 | Basement | Bedroom | 12.46 | 10.5 | Laminate, Above Grade Window, Closet |
| Room 12 | Basement | Bedroom | 10.5 | 9.18 | Laminate, Above Grade Window |
| Washroom Type | No. of Pieces | Level |
| Washroom Type 1 | 4 | Second |
| Washroom Type 2 | 4 | Second |
| Washroom Type 3 | 4 | Basement |
| Washroom Type 4 | 2 | Ground |
| Washroom Type 5 | 0 |
| Total Area: | 0.00 |
| Property Type: | Detached |
| Style: | 2-Storey |
| Exterior: | Brick, Concrete |
| Garage Type: | Attached |
| (Parking/)Drive: | Private Do |
| Drive Parking Spaces: | 4 |
| Park #1 | |
| Parking Type: | Private Do |
| Park #2 | |
| Parking Type: | Private Do |
| Pool: | None |
| Approximatly Square Footage: | 2000-2500 |
| Property Features: | Fenced Yard, Hospital |
| CAC Included: | N |
| Water Included: | N |
| Cabel TV Included: | N |
| Common Elements Included: | N |
| Heat Included: | N |
| Parking Included: | N |
| Condo Tax Included: | N |
| Building Insurance Included: | N |
| Fireplace/Stove: | N |
| Heat Type: | Forced Air |
| Central Air Conditioning: | Central Air |
| Central Vac: | N |
| Laundry Level: | Syste |
| Ensuite Laundry: | F |
| Sewers: | Sewer |
| Utilities-Cable: | N |
| Utilities-Hydro: | Y |
$
%
Years
This calculator is for demonstration purposes only. Always consult a professional
financial advisor before making personal financial decisions.
| Although the information displayed is believed to be accurate, no warranties or representations are made of any kind. |
| ROYAL STAR REALTY INC. |
|
|

Sarah Saberi
Sales Representative
Dir:
416-890-7990
Bus:
905-731-2000
Fax:
905-886-7556
| Virtual Tour | Book Showing | Email a Friend |
Jump To:
At a Glance:
| Type: | Freehold - Detached |
| Area: | Peel |
| Municipality: | Brampton |
| Neighbourhood: | Fletcher's Meadow |
| Style: | 2-Storey |
| Tax: | $5,534 |
| Beds: | 4+2 |
| Baths: | 4 |
| Fireplace: | N |
| Pool: | None |
Locatin Map:
Payment Calculator:

