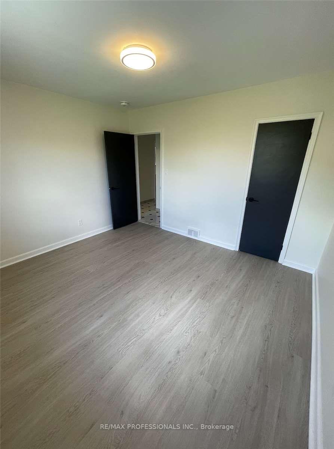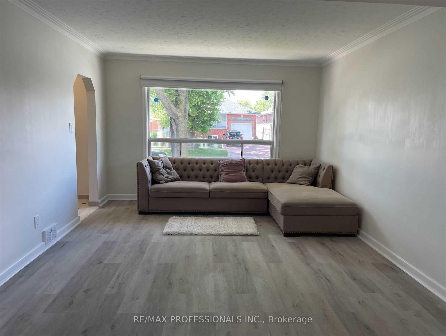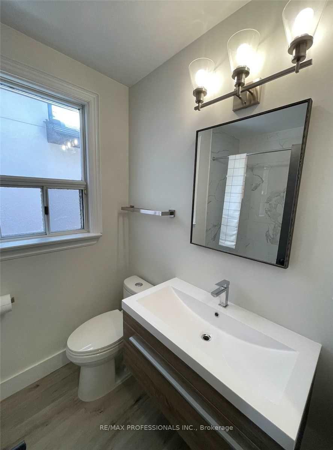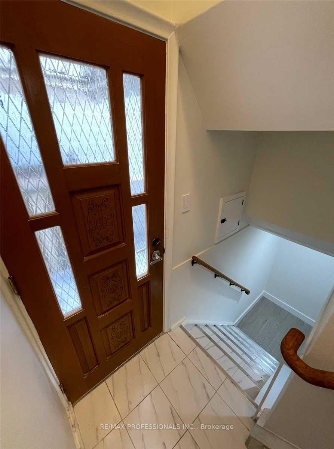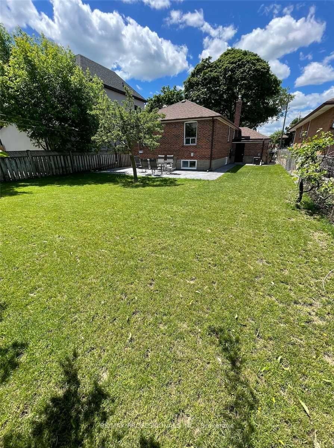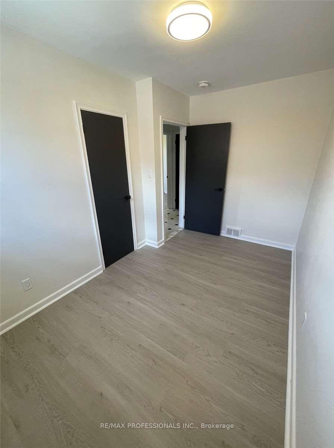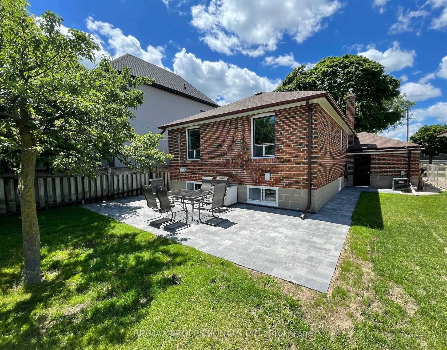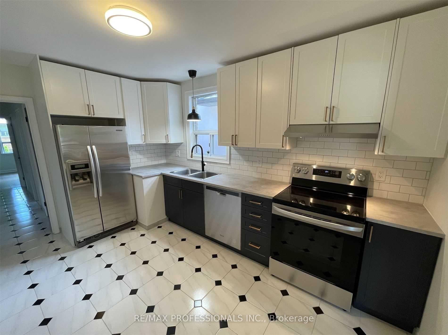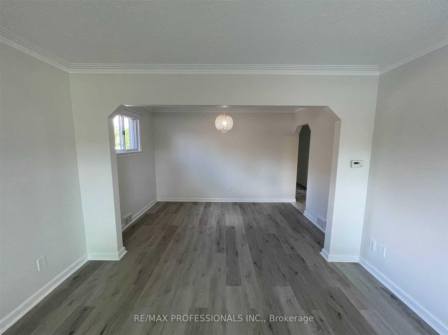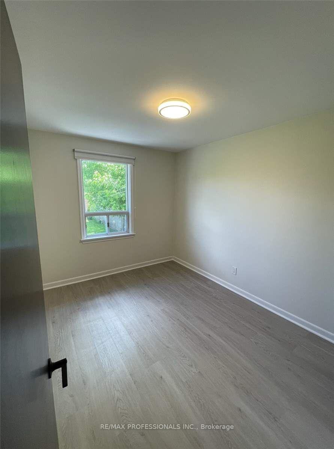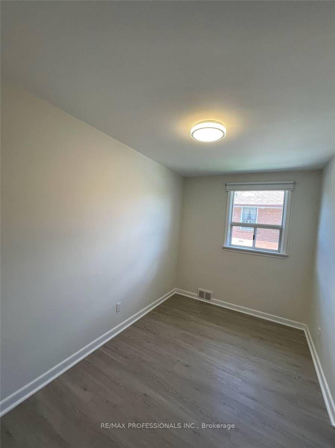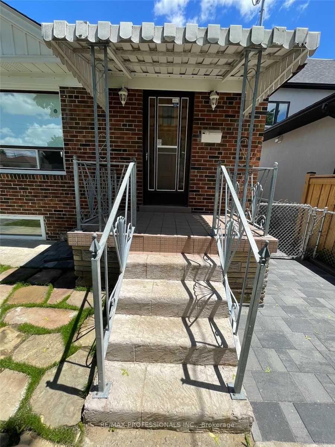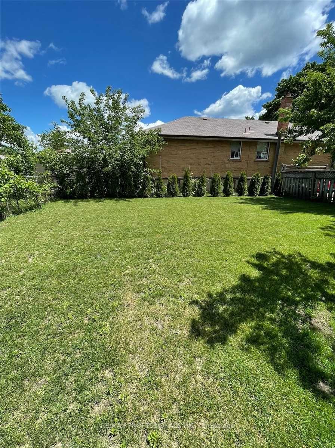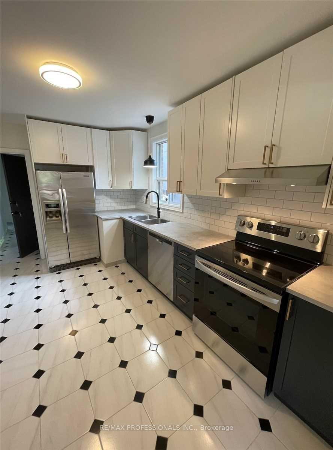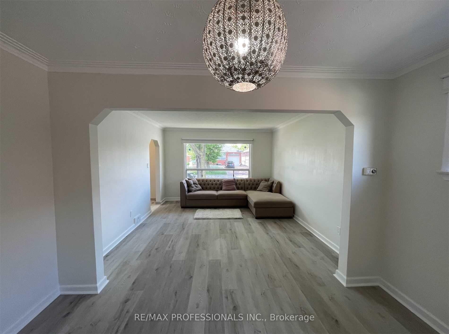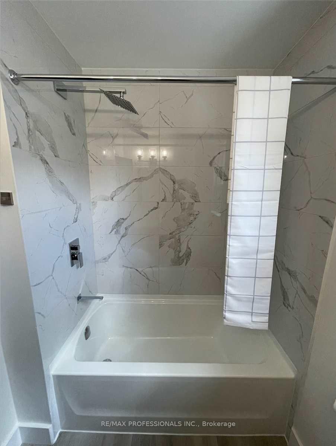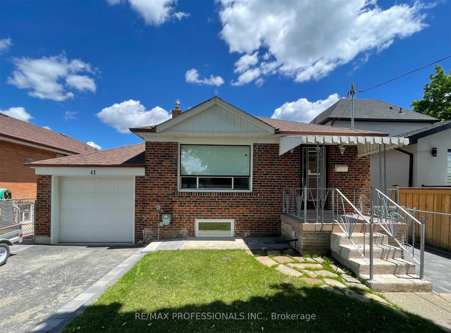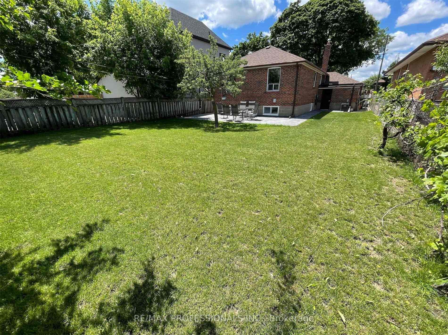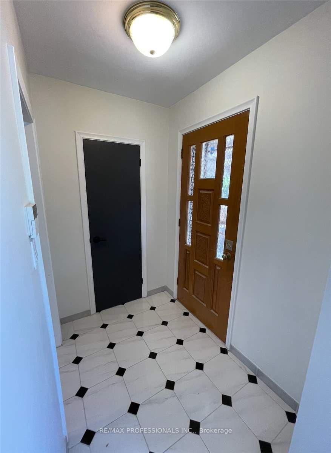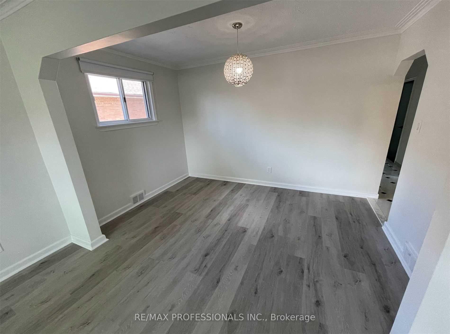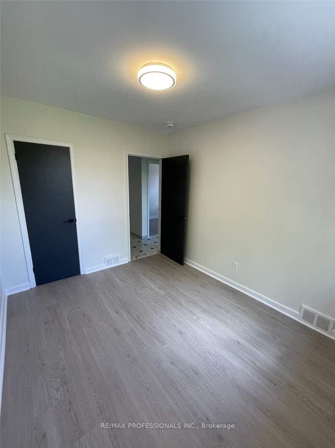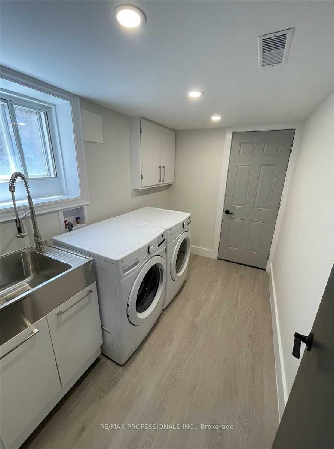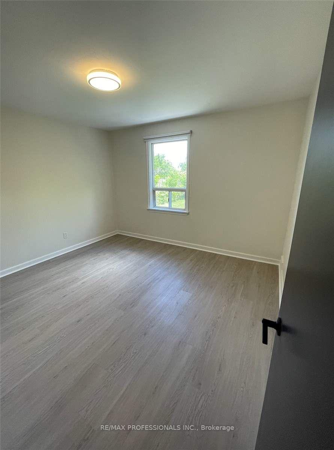$3,350
Available - For Rent
Listing ID: W12115095
41 Woolgar Aven , Toronto, M8Z 4Y8, Toronto
| Fantastic Opportunity To Rent The Upper Level Of This Fully Renovated Family Home 41 Woolgar Ave Main floor Features Beautiful, Modern Finishings In One Of Etobicoke's Most Desired Neighborhoods With Quick Access To Some Of The Best Restaurants, Shopping, And Golfing The City Has To Offer. Close Access To All Major Highways, Airport, Subway, TTC, Parks And Great Schools (Public, Catholic & Private). This Bright And Spacious 3 Bedroom Unit Has Plenty Of Storage & Will Be Perfect For You And Your Family. Incl: Fridge, Stove, Dishwasher, Washer/Dryer (Shared Laundry In Ll). Main Floor Tenant To Pay 60% Of Total Home Utilities. Shared Use Of Backyard. |
| Price | $3,350 |
| Taxes: | $0.00 |
| Occupancy: | Vacant |
| Address: | 41 Woolgar Aven , Toronto, M8Z 4Y8, Toronto |
| Directions/Cross Streets: | Queensway/Islington |
| Rooms: | 6 |
| Bedrooms: | 3 |
| Bedrooms +: | 0 |
| Family Room: | T |
| Basement: | None |
| Furnished: | Unfu |
| Level/Floor | Room | Length(ft) | Width(ft) | Descriptions | |
| Room 1 | Main | Kitchen | 9.02 | 15.02 | Stainless Steel Appl, Eat-in Kitchen, B/I Appliances |
| Room 2 | Main | Family Ro | 16.01 | 12 | Picture Window, Overlooks Frontyard, Open Concept |
| Room 3 | Main | Dining Ro | 8.04 | 12 | Renovated, Open Concept, Combined w/Family |
| Room 4 | Main | Bedroom | 24.93 | 2.2 | Large Window, Large Closet, Overlooks Backyard |
| Room 5 | Main | Bedroom 2 | 19.02 | 11.02 | Large Closet, Large Window, Overlooks Backyard |
| Room 6 | Main | Bedroom 3 | 11.02 | 12.14 | Large Closet, Large Window, B/I Closet |
| Washroom Type | No. of Pieces | Level |
| Washroom Type 1 | 3 | |
| Washroom Type 2 | 0 | |
| Washroom Type 3 | 0 | |
| Washroom Type 4 | 0 | |
| Washroom Type 5 | 0 |
| Total Area: | 0.00 |
| Property Type: | Detached |
| Style: | Bungalow |
| Exterior: | Brick |
| Garage Type: | Attached |
| (Parking/)Drive: | Private |
| Drive Parking Spaces: | 1 |
| Park #1 | |
| Parking Type: | Private |
| Park #2 | |
| Parking Type: | Private |
| Pool: | None |
| Laundry Access: | Shared |
| CAC Included: | N |
| Water Included: | Y |
| Cabel TV Included: | N |
| Common Elements Included: | N |
| Heat Included: | N |
| Parking Included: | N |
| Condo Tax Included: | N |
| Building Insurance Included: | N |
| Fireplace/Stove: | N |
| Heat Type: | Forced Air |
| Central Air Conditioning: | Central Air |
| Central Vac: | N |
| Laundry Level: | Syste |
| Ensuite Laundry: | F |
| Sewers: | Sewer |
| Although the information displayed is believed to be accurate, no warranties or representations are made of any kind. |
| RE/MAX PROFESSIONALS INC. |
|
|

Sarah Saberi
Sales Representative
Dir:
416-890-7990
Bus:
905-731-2000
Fax:
905-886-7556
| Book Showing | Email a Friend |
Jump To:
At a Glance:
| Type: | Freehold - Detached |
| Area: | Toronto |
| Municipality: | Toronto W08 |
| Neighbourhood: | Islington-City Centre West |
| Style: | Bungalow |
| Beds: | 3 |
| Baths: | 1 |
| Fireplace: | N |
| Pool: | None |
Locatin Map:

