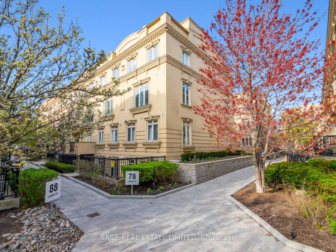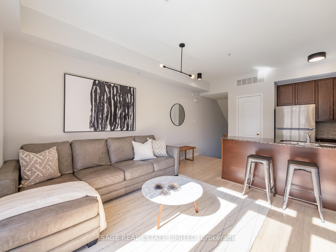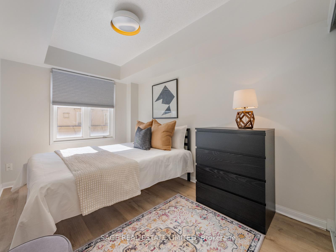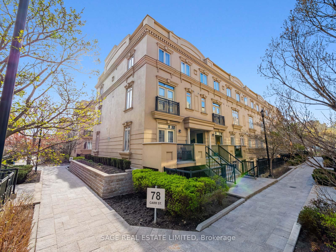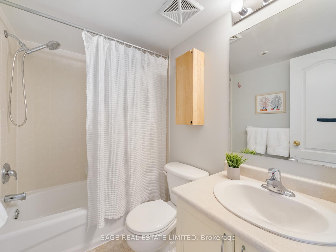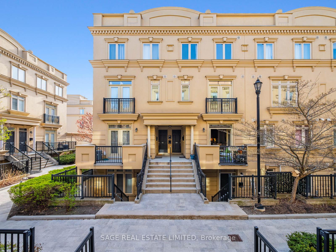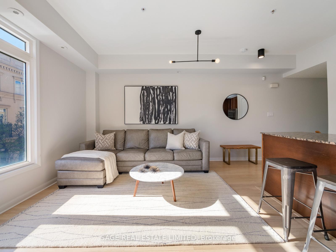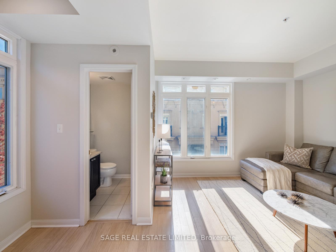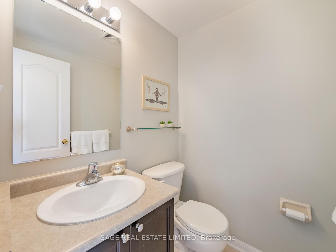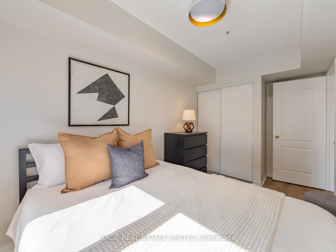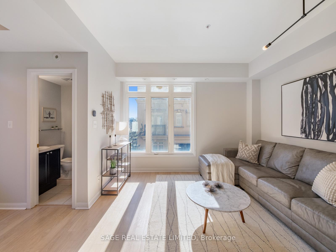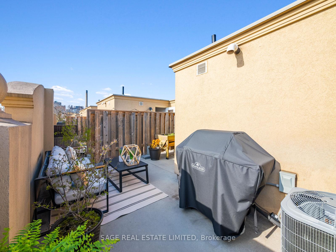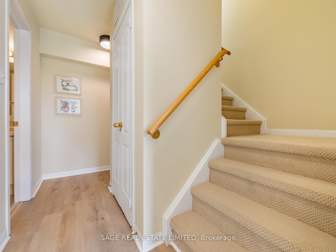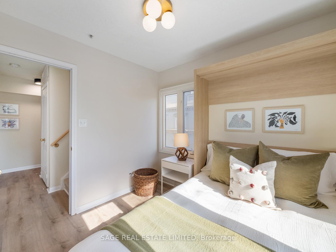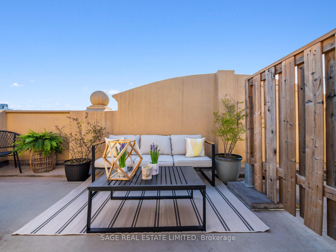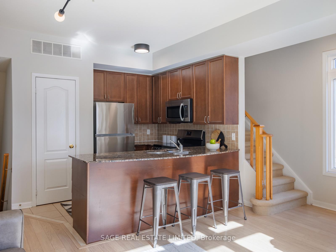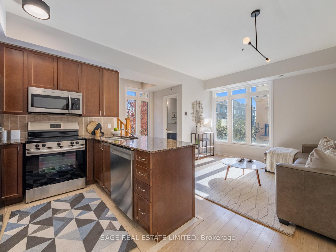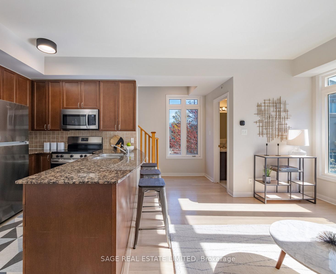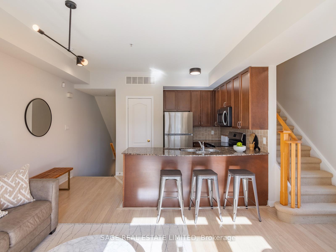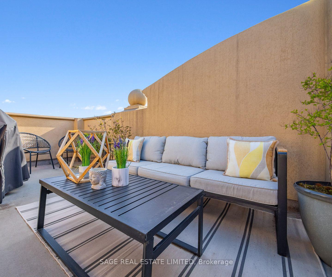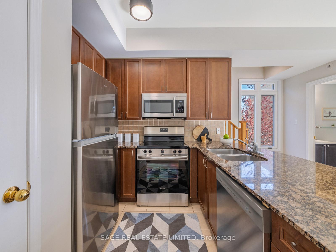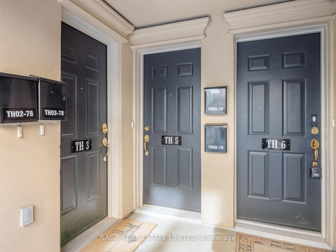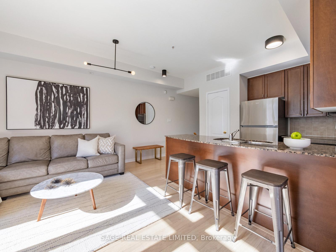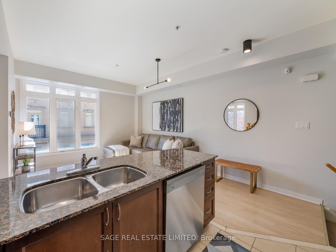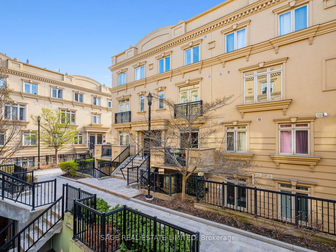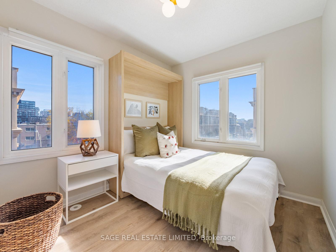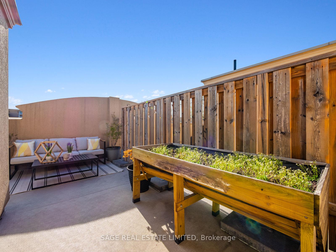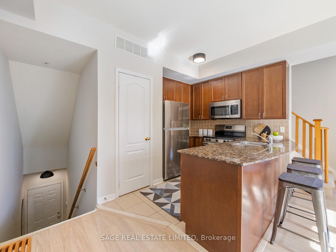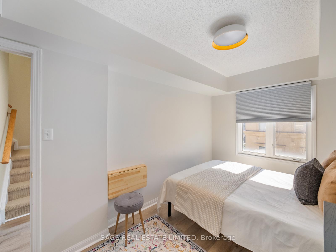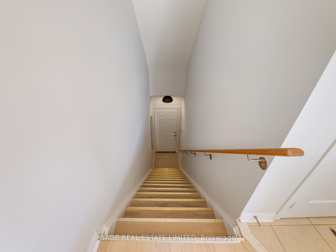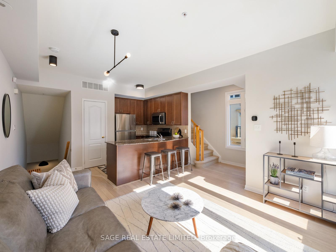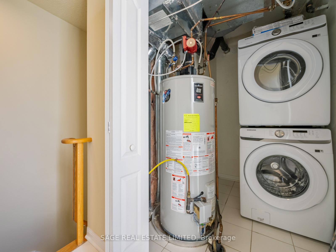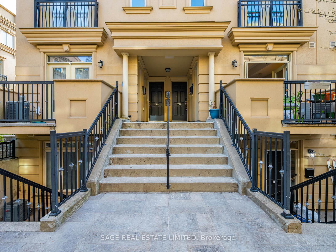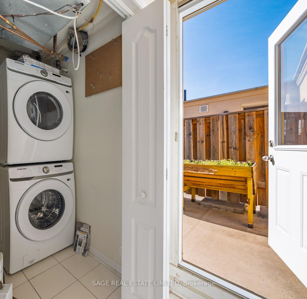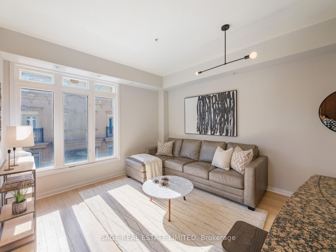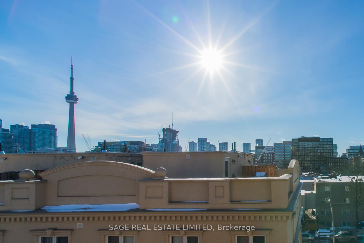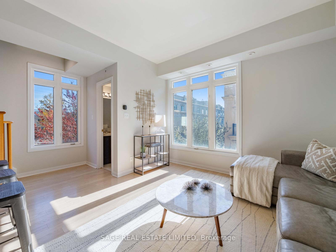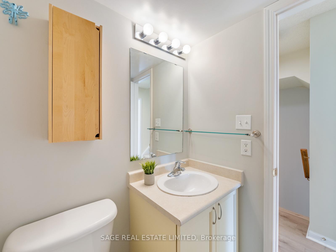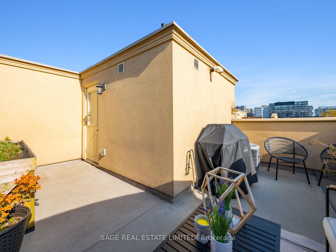$797,000
Available - For Sale
Listing ID: C12116106
78 Carr Stre , Toronto, M5T 1B7, Toronto
| Rare & coveted south west facing corner townhome at The Gardens on Queen! Flooded with natural light, this sun filled, multi level townhome with a rooftop terrace is tucked away from the hustle of Queen West. This fabulous 2 bedroom, 2 bath unit is a peaceful alternative to high-rise condo living. Thoughtfully designed, open-concept layout with soaring 9 ft ceilings on the main floor. Super stylish kitchen with granite counter, new stainless steel appliances and a breakfast bar perfect for casual meals or entertaining. A convenient powder room rounds out the main floor. On the 2nd level you'll find two generous bedrooms and a full 4-piece bath. The primary suite offering a roomy double closet. Recently upgraded SPC vinyl plank flooring on the entry stairs and second floor, with engineered hardwood on the main level. On the top floor, enjoy a dedicated laundry room & walkout to a fantastic rooftop terrace- CN tower views! The perfect spot for entertaining friends, or relaxing on your outdoor couch with a book. Gas line for BBQ, electrical outlets and an outdoor faucet for all your gardening delights! Secure underground parking & locker completes this package. 24 hour security within the complex. Unbeatable location between Queen West & Kensington Market- walk to everything, cafes, shops, groceries, Chinatown & the Financial district too. TTC at the door. Easy access to Lakeshore & the Gardiner Expressway. |
| Price | $797,000 |
| Taxes: | $3397.62 |
| Occupancy: | Owner |
| Address: | 78 Carr Stre , Toronto, M5T 1B7, Toronto |
| Postal Code: | M5T 1B7 |
| Province/State: | Toronto |
| Directions/Cross Streets: | Queen St W & Bathurst |
| Level/Floor | Room | Length(ft) | Width(ft) | Descriptions | |
| Room 1 | Main | Living Ro | 11.74 | 11.68 | Combined w/Dining, Hardwood Floor, Large Window |
| Room 2 | Main | Dining Ro | 11.74 | 11.68 | Combined w/Living, Hardwood Floor, Large Window |
| Room 3 | Main | Kitchen | 9.84 | 8.17 | Stainless Steel Appl, Granite Counters, Breakfast Bar |
| Room 4 | Second | Primary B | 12 | 8.07 | Double Closet, Large Window, West View |
| Room 5 | Second | Bedroom 2 | 9.25 | 8.33 | South View, Murphy Bed |
| Room 6 | Third | Laundry | 6.33 | 4.49 | Tile Floor, W/O To Terrace |
| Washroom Type | No. of Pieces | Level |
| Washroom Type 1 | 2 | Main |
| Washroom Type 2 | 4 | Second |
| Washroom Type 3 | 0 | |
| Washroom Type 4 | 0 | |
| Washroom Type 5 | 0 |
| Total Area: | 0.00 |
| Sprinklers: | Secu |
| Washrooms: | 2 |
| Heat Type: | Forced Air |
| Central Air Conditioning: | Central Air |
$
%
Years
This calculator is for demonstration purposes only. Always consult a professional
financial advisor before making personal financial decisions.
| Although the information displayed is believed to be accurate, no warranties or representations are made of any kind. |
| SAGE REAL ESTATE LIMITED |
|
|

Sarah Saberi
Sales Representative
Dir:
416-890-7990
Bus:
905-731-2000
Fax:
905-886-7556
| Book Showing | Email a Friend |
Jump To:
At a Glance:
| Type: | Com - Condo Townhouse |
| Area: | Toronto |
| Municipality: | Toronto C01 |
| Neighbourhood: | Kensington-Chinatown |
| Style: | 3-Storey |
| Tax: | $3,397.62 |
| Maintenance Fee: | $709.53 |
| Beds: | 2 |
| Baths: | 2 |
| Fireplace: | N |
Locatin Map:
Payment Calculator:

