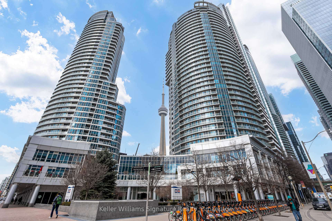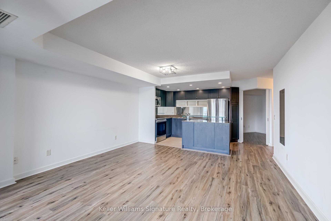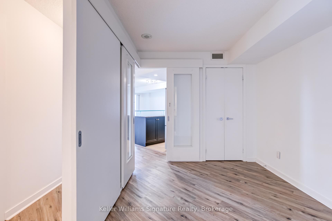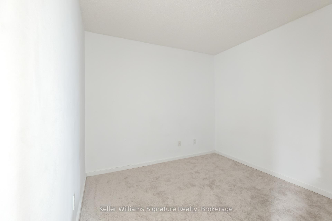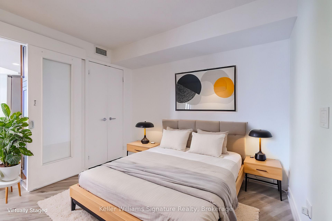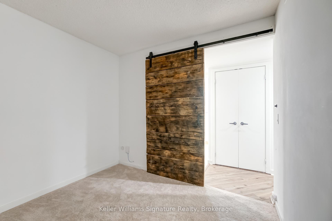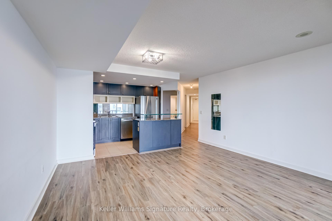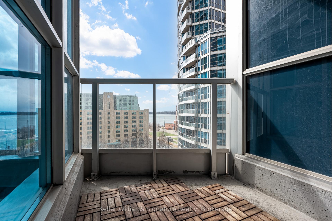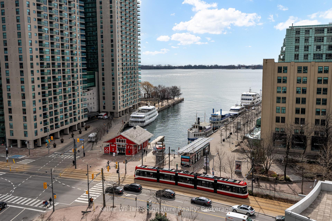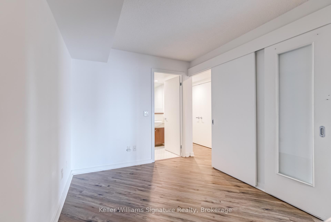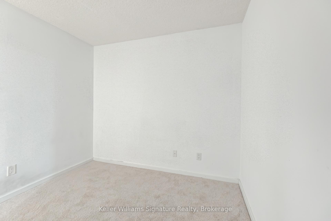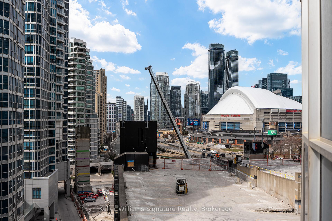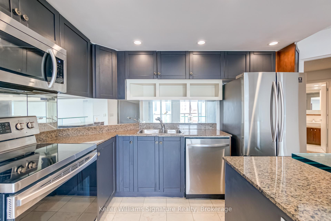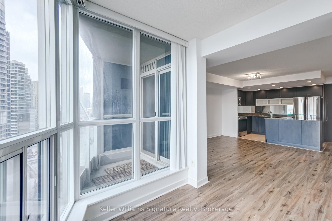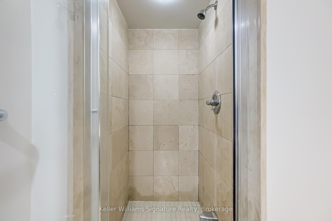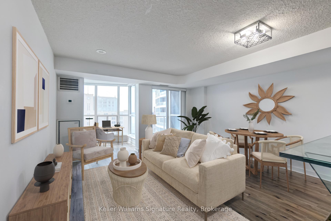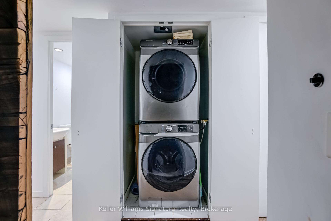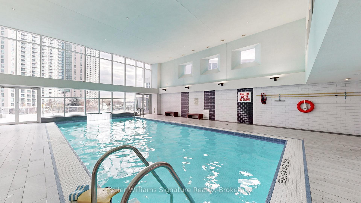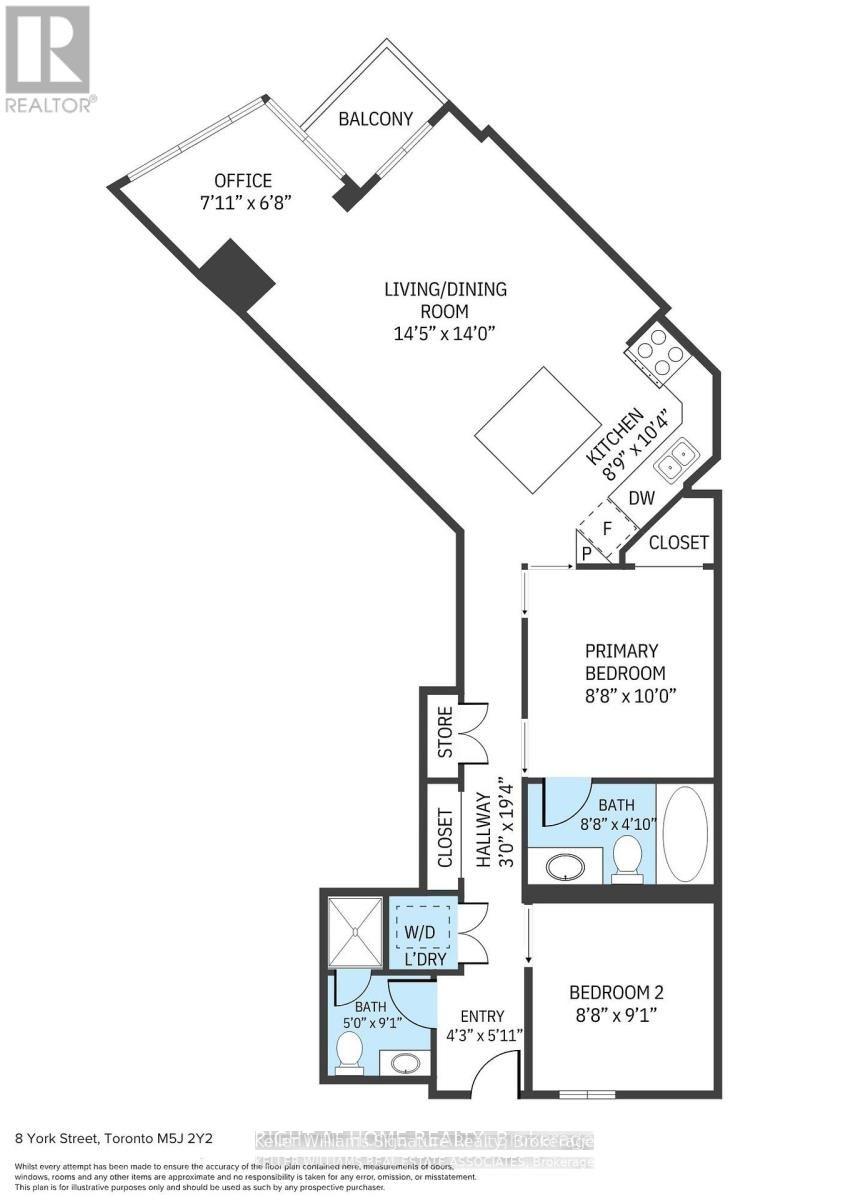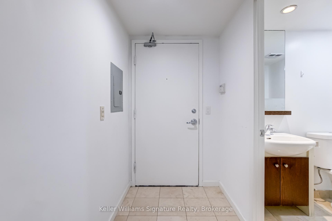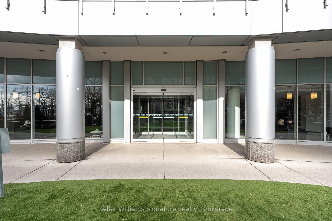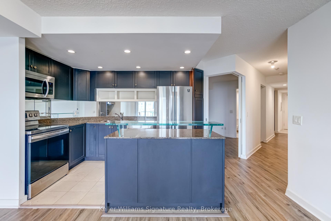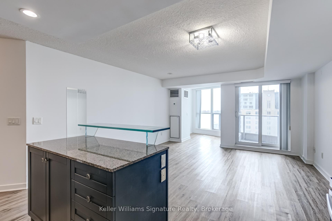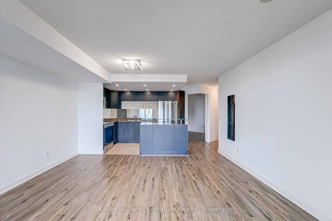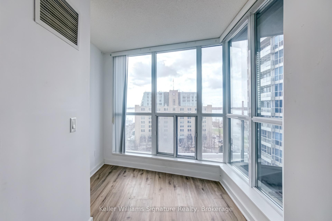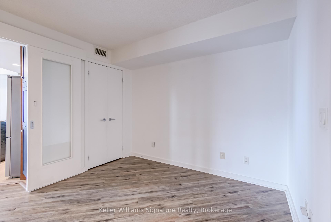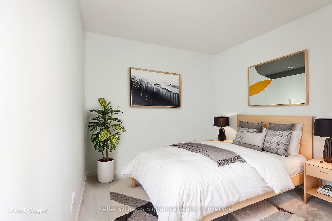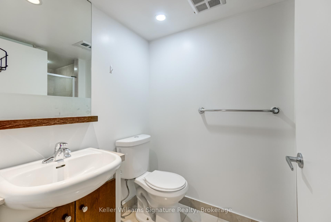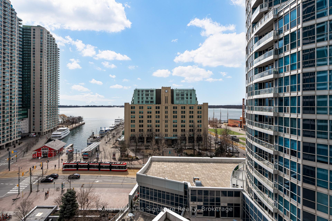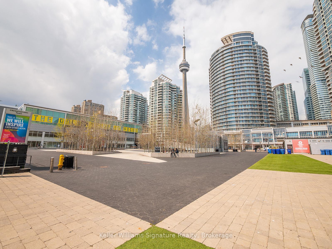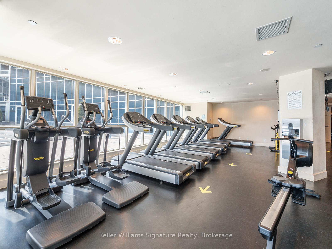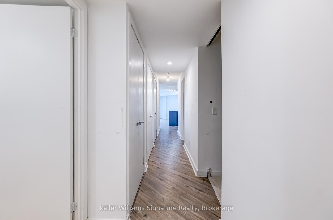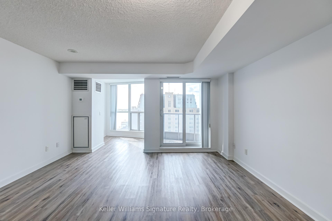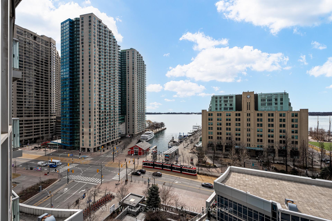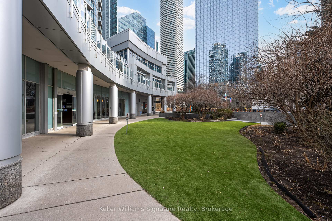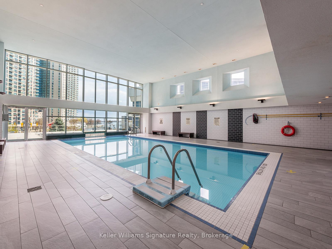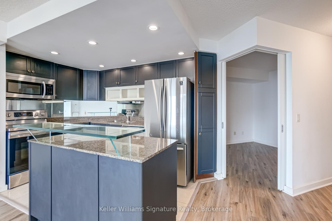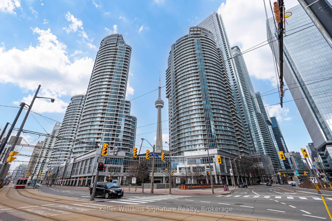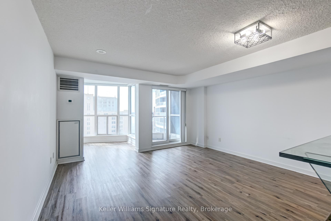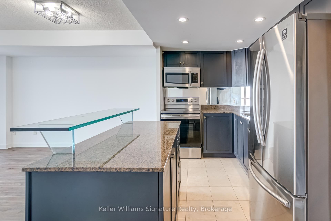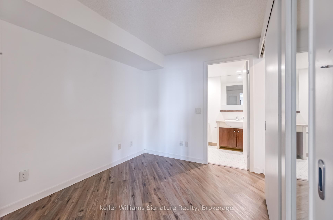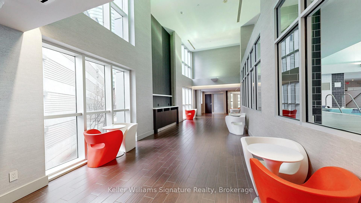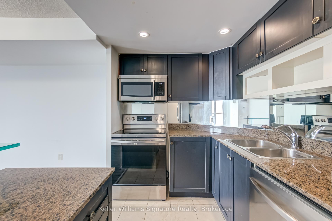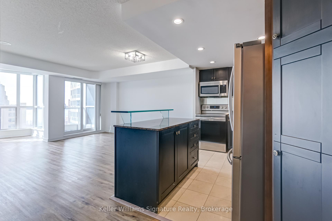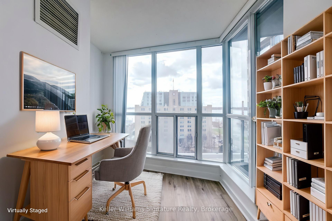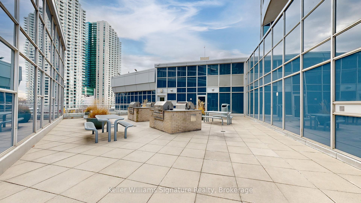$739,000
Available - For Sale
Listing ID: C12116429
8 York Stre , Toronto, M5J 2Y2, Toronto
| Welcome to WaterClub Condominiums, an exclusive residence in Torontos vibrant Harbourfront community, offering unobstructed south-facing lake views! This rarely offered 2-bedroom + den with 2 full bathrooms features a thoughtfully designed layout, providing distinct spaces for living, working, and unwinding. The bright primary bedroom features an ensuite bath and seamlessly connects to the open-concept kitchen and living area. The second bedroom, conveniently located next to a three-piece bathroom, offers privacy and comfort. A versatile sun-filled den overlooking the lake is perfect for a home office or relaxation space. Enjoy 5-Star amenities including an indoor/outdoor pool, sauna, fitness centre, landscaped terrace with BBQ area, and a 24-hour concierge. Four high-speed elevators provide seamless access reducing wait times. Recent upgrades include a new A/C and appliances (2022). Situated in an unbeatable waterfront location, you're just steps from Union Station, the PATH, Rogers Centre, Scotiabank Arena, and the Financial and Entertainment Districts, with premier dining, shopping, and transit at your doorstep. This is a rare opportunity to own a spacious, sunlit condo in one of Torontos most desirable communities! Some photos have been virtually staged. |
| Price | $739,000 |
| Taxes: | $3200.00 |
| Assessment Year: | 2025 |
| Occupancy: | Owner |
| Address: | 8 York Stre , Toronto, M5J 2Y2, Toronto |
| Postal Code: | M5J 2Y2 |
| Province/State: | Toronto |
| Directions/Cross Streets: | Queens Quay / York |
| Level/Floor | Room | Length(ft) | Width(ft) | Descriptions | |
| Room 1 | Main | Bedroom | 8.5 | 9.97 | |
| Room 2 | Main | Bedroom 2 | 8.86 | 9.18 | |
| Room 3 | Main | Kitchen | 9.64 | 7.38 | |
| Room 4 | Main | Living Ro | 14.37 | 13.94 | |
| Room 5 | Main | Office | 7.58 | 8.17 | |
| Room 6 | Main | Bathroom | 8.89 | 4.95 | |
| Room 7 | Main | Bathroom | 5.05 | 9.22 |
| Washroom Type | No. of Pieces | Level |
| Washroom Type 1 | 4 | |
| Washroom Type 2 | 3 | |
| Washroom Type 3 | 0 | |
| Washroom Type 4 | 0 | |
| Washroom Type 5 | 0 |
| Total Area: | 0.00 |
| Approximatly Age: | 16-30 |
| Sprinklers: | Conc |
| Washrooms: | 2 |
| Heat Type: | Forced Air |
| Central Air Conditioning: | Central Air |
$
%
Years
This calculator is for demonstration purposes only. Always consult a professional
financial advisor before making personal financial decisions.
| Although the information displayed is believed to be accurate, no warranties or representations are made of any kind. |
| Keller Williams Signature Realty, Brokerage |
|
|

Sarah Saberi
Sales Representative
Dir:
416-890-7990
Bus:
905-731-2000
Fax:
905-886-7556
| Virtual Tour | Book Showing | Email a Friend |
Jump To:
At a Glance:
| Type: | Com - Condo Apartment |
| Area: | Toronto |
| Municipality: | Toronto C01 |
| Neighbourhood: | Waterfront Communities C1 |
| Style: | Apartment |
| Approximate Age: | 16-30 |
| Tax: | $3,200 |
| Maintenance Fee: | $734 |
| Beds: | 2+1 |
| Baths: | 2 |
| Fireplace: | N |
Locatin Map:
Payment Calculator:

