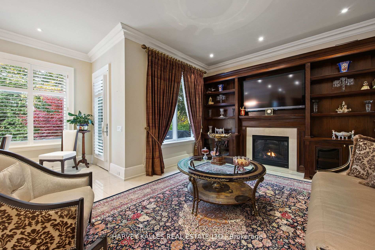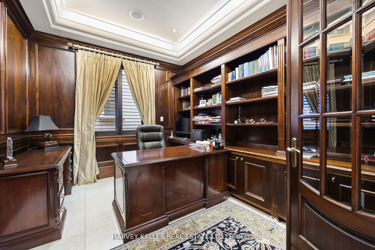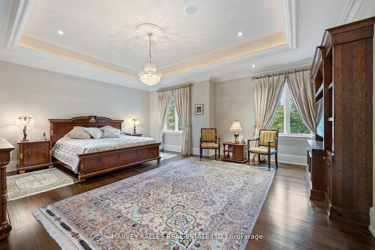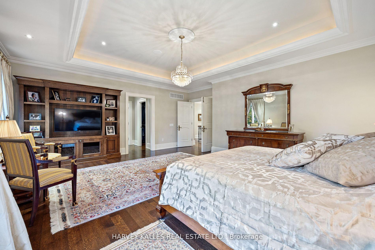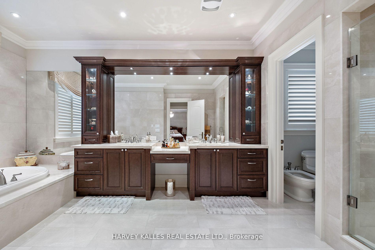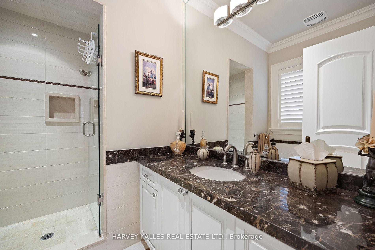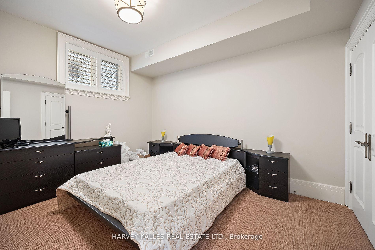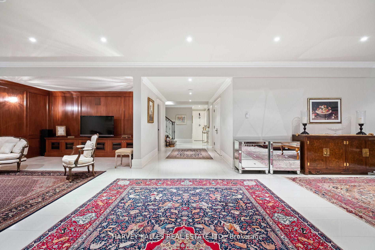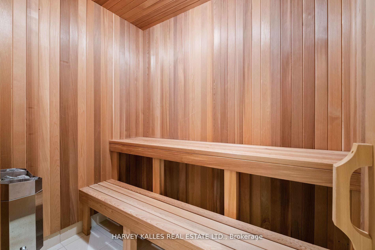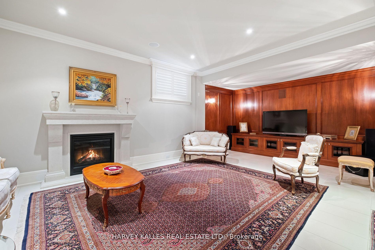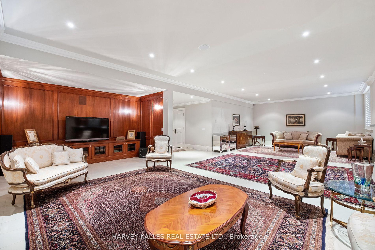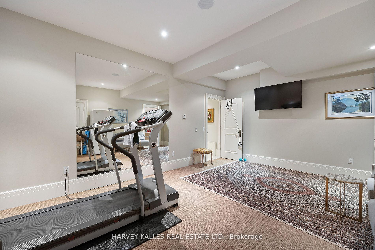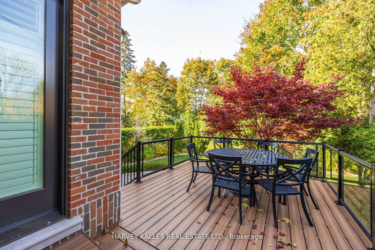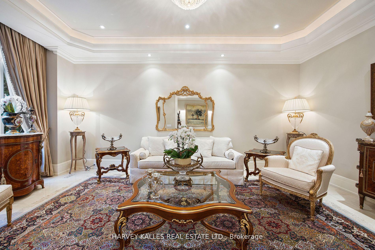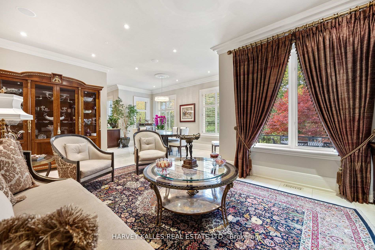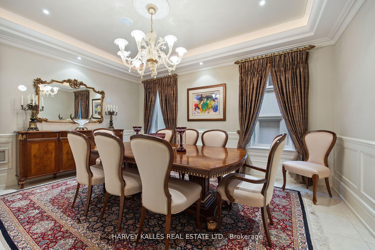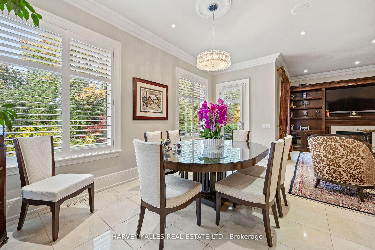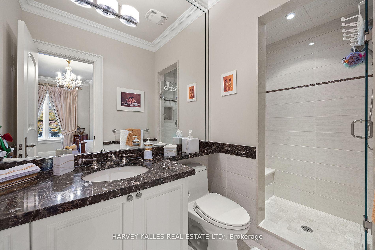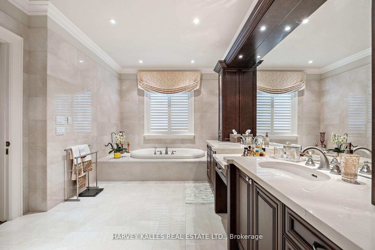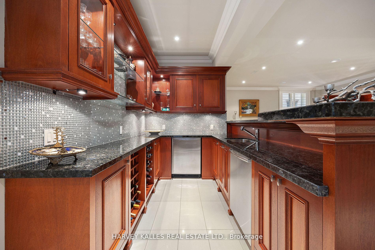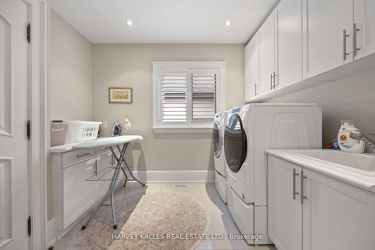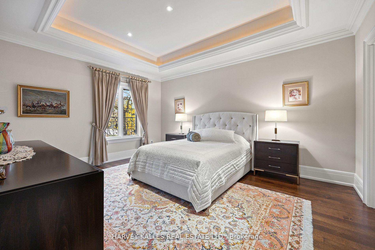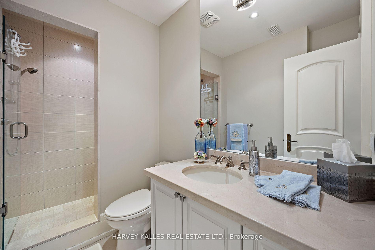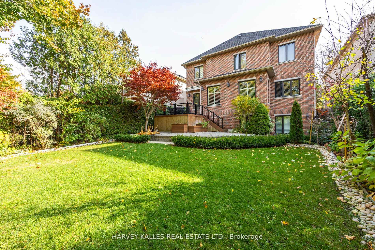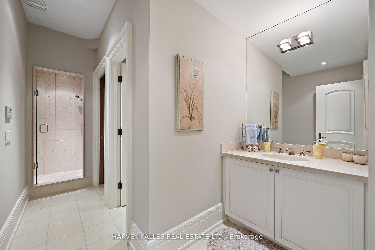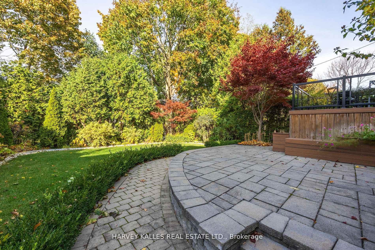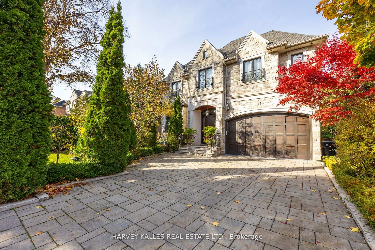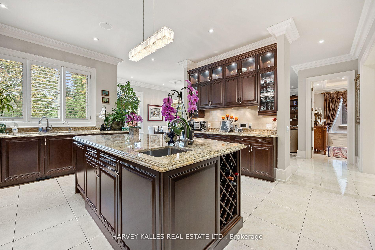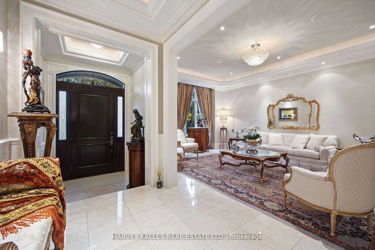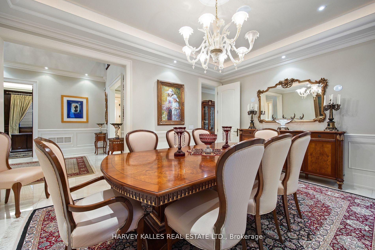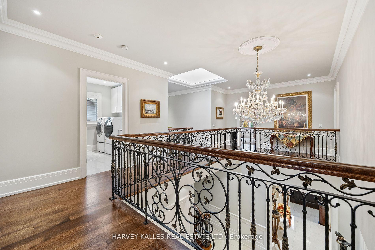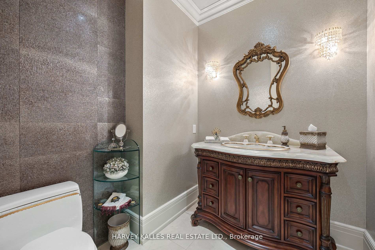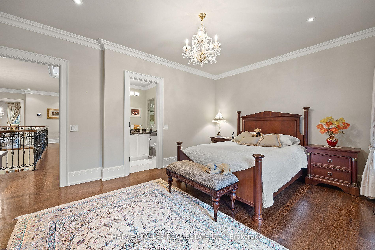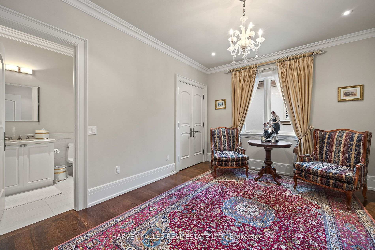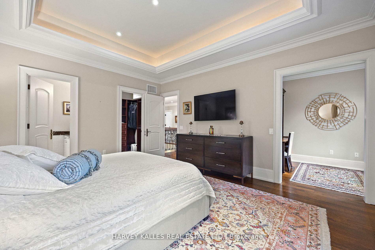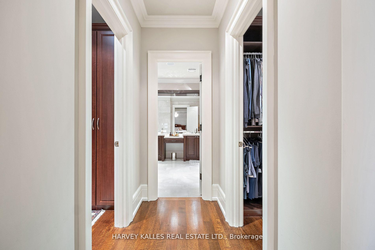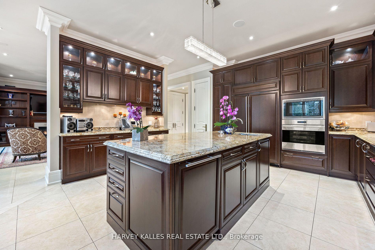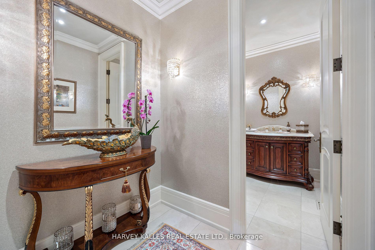$4,898,000
Available - For Sale
Listing ID: C12116372
88 Beechwood Aven , Toronto, M2L 1J5, Toronto
| Elegance, sophisticated custom built home by the owner. Located in the south of York Mills. Exquisitely maintained, approximately 5000 sq.ft living space. Main floor offers marble flooring, 10 ft ceiling, brand new open concept kitchen, high end appliances. Family size deck with engineering wood and glass railing. Second floor offers 4 large br's with its own ensuite, master br has cove ceiling, 2 w/in closets, 7pc ensuite, high quality white oak floor, skylight, pot lights, laundry rm, 9 ft ceiling, finished walk-up bsmt w/wet bar, wine rack, sauna, nanny's rm, heated floor, 2 furnaces, 2 cac, central vacuum, gas fireplace, emergency generator, smart electronic system, alarm. |
| Price | $4,898,000 |
| Taxes: | $25371.31 |
| Occupancy: | Vacant |
| Address: | 88 Beechwood Aven , Toronto, M2L 1J5, Toronto |
| Directions/Cross Streets: | Bayview/York Mills |
| Rooms: | 9 |
| Rooms +: | 2 |
| Bedrooms: | 4 |
| Bedrooms +: | 2 |
| Family Room: | T |
| Basement: | Finished wit |
| Level/Floor | Room | Length(ft) | Width(ft) | Descriptions | |
| Room 1 | Main | Living Ro | 18.11 | 13.38 | Moulded Ceiling, Pot Lights, Marble Floor |
| Room 2 | Main | Dining Ro | 17.19 | 13.61 | Picture Window, Pot Lights, Marble Floor |
| Room 3 | Main | Family Ro | 21.39 | 13.12 | Open Concept, Gas Fireplace, Marble Floor |
| Room 4 | Main | Kitchen | 19.38 | 16.79 | Open Concept, Granite Counters, Ceramic Floor |
| Room 5 | Main | Office | 12.6 | 10.99 | French Doors, Panelled, Marble Floor |
| Room 6 | Second | Primary B | 20.6 | 16.6 | Walk-In Closet(s), 7 Pc Ensuite, Hardwood Floor |
| Room 7 | Second | Bedroom 2 | 13.81 | 13.09 | Double Closet, 4 Pc Ensuite, Hardwood Floor |
| Room 8 | Second | Bedroom 3 | 16.4 | 13.81 | Walk-In Closet(s), 5 Pc Ensuite, Hardwood Floor |
| Room 9 | Second | Bedroom 4 | 16.4 | 12.17 | Walk-In Closet(s), 4 Pc Ensuite, Hardwood Floor |
| Room 10 | Lower | Bedroom 5 | 15.81 | 9.09 | Double Closet, Picture Window, Broadloom |
| Room 11 | Lower | Bedroom | 21.09 | 13.61 | Double Closet, Heated Floor, Broadloom |
| Room 12 | Lower | Recreatio | 38.38 | 24.21 | Heated Floor, Gas Fireplace, Ceramic Floor |
| Washroom Type | No. of Pieces | Level |
| Washroom Type 1 | 2 | Ground |
| Washroom Type 2 | 5 | Second |
| Washroom Type 3 | 4 | Second |
| Washroom Type 4 | 7 | Second |
| Washroom Type 5 | 4 | Basement |
| Total Area: | 0.00 |
| Property Type: | Detached |
| Style: | 2-Storey |
| Exterior: | Concrete, Stone |
| Garage Type: | Detached |
| (Parking/)Drive: | Private |
| Drive Parking Spaces: | 2 |
| Park #1 | |
| Parking Type: | Private |
| Park #2 | |
| Parking Type: | Private |
| Pool: | None |
| Approximatly Square Footage: | 3500-5000 |
| Property Features: | Fenced Yard, School |
| CAC Included: | N |
| Water Included: | N |
| Cabel TV Included: | N |
| Common Elements Included: | N |
| Heat Included: | N |
| Parking Included: | N |
| Condo Tax Included: | N |
| Building Insurance Included: | N |
| Fireplace/Stove: | Y |
| Heat Type: | Forced Air |
| Central Air Conditioning: | Central Air |
| Central Vac: | Y |
| Laundry Level: | Syste |
| Ensuite Laundry: | F |
| Elevator Lift: | False |
| Sewers: | Sewer |
$
%
Years
This calculator is for demonstration purposes only. Always consult a professional
financial advisor before making personal financial decisions.
| Although the information displayed is believed to be accurate, no warranties or representations are made of any kind. |
| HARVEY KALLES REAL ESTATE LTD. |
|
|

Sarah Saberi
Sales Representative
Dir:
416-890-7990
Bus:
905-731-2000
Fax:
905-886-7556
| Book Showing | Email a Friend |
Jump To:
At a Glance:
| Type: | Freehold - Detached |
| Area: | Toronto |
| Municipality: | Toronto C12 |
| Neighbourhood: | Bridle Path-Sunnybrook-York Mills |
| Style: | 2-Storey |
| Tax: | $25,371.31 |
| Beds: | 4+2 |
| Baths: | 7 |
| Fireplace: | Y |
| Pool: | None |
Locatin Map:
Payment Calculator:

