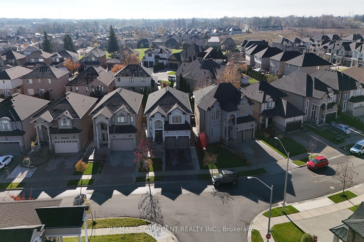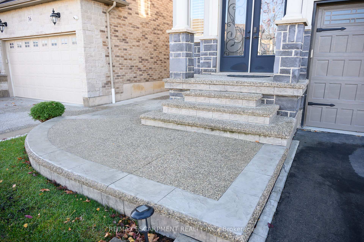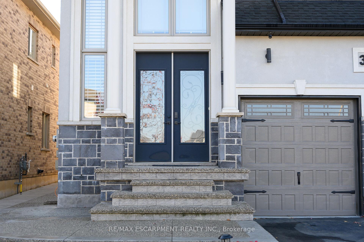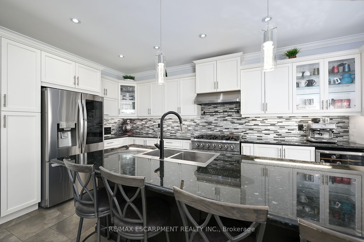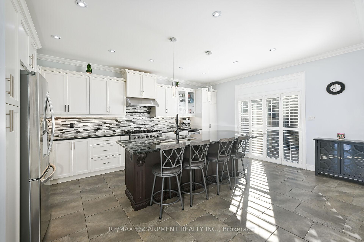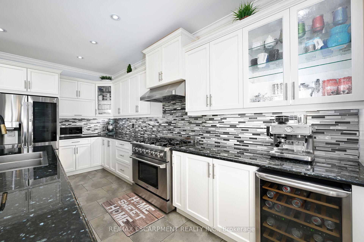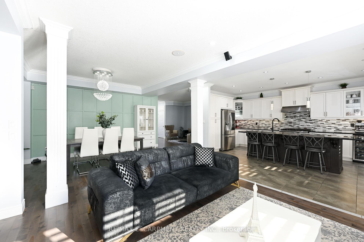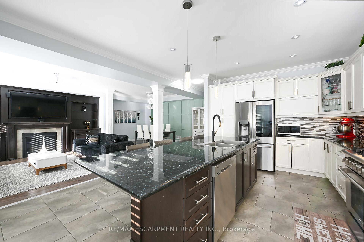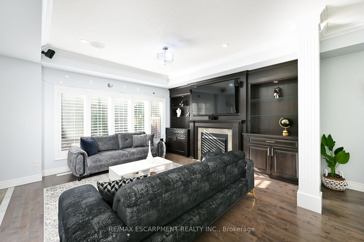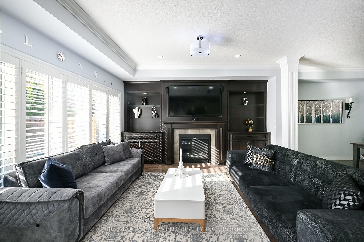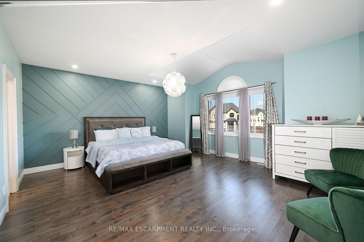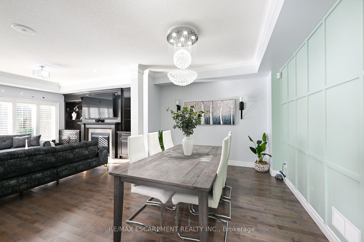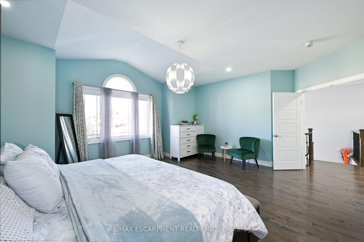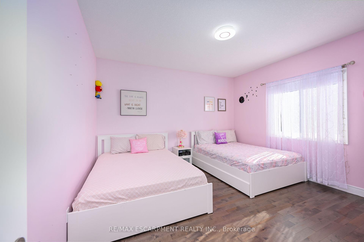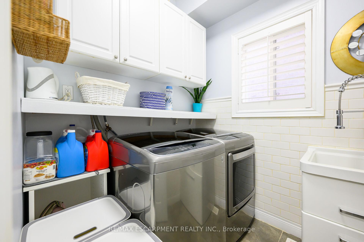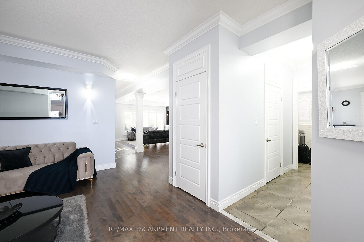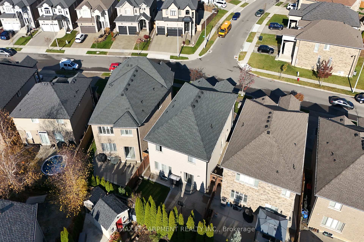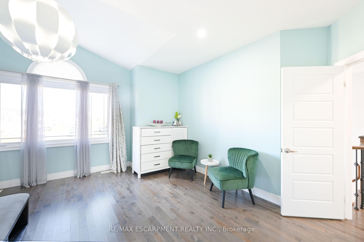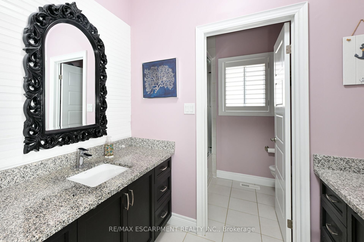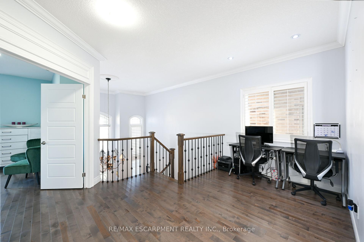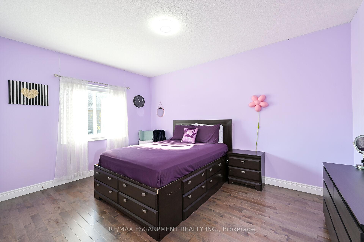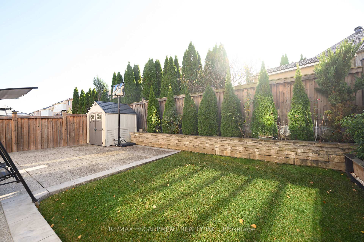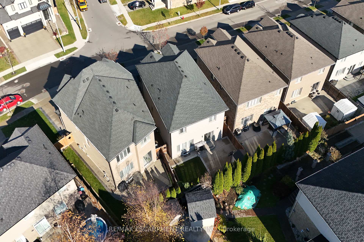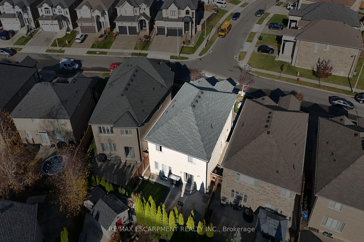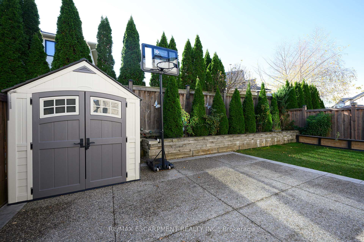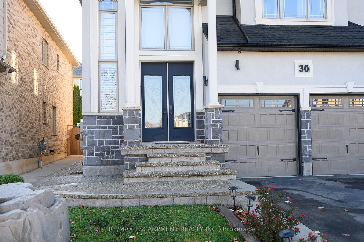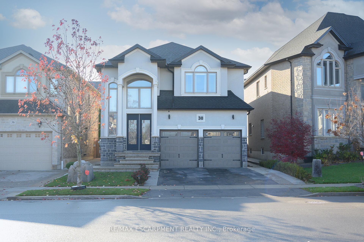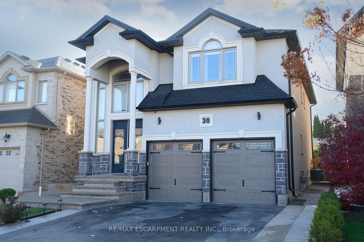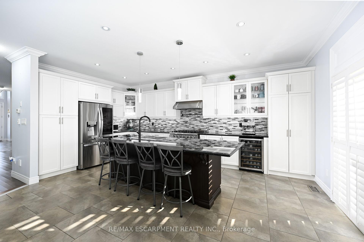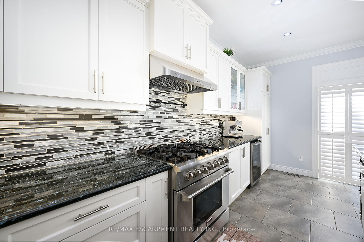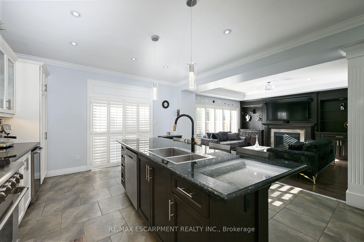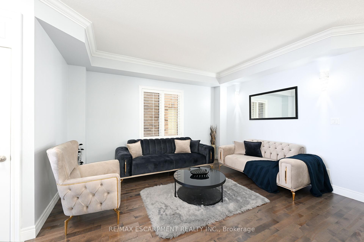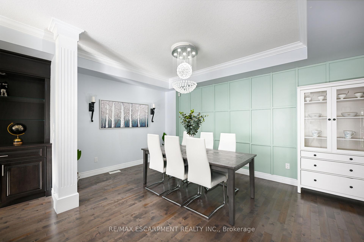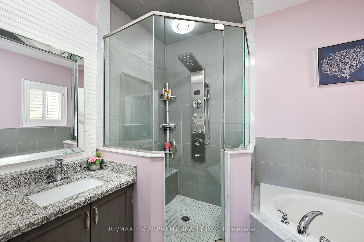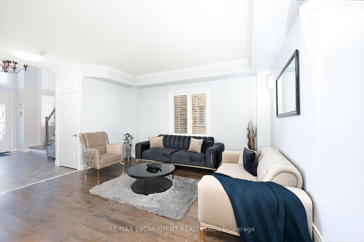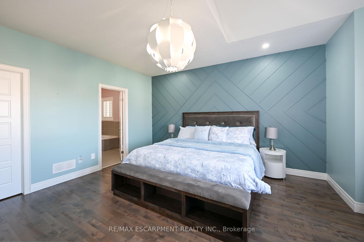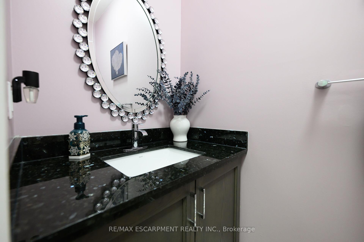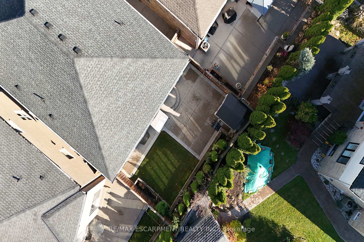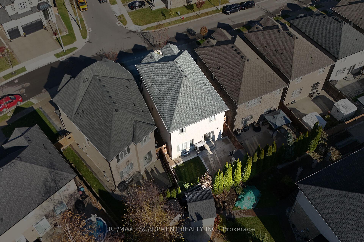$1,299,900
Available - For Sale
Listing ID: X12116307
30 ASCOLI Driv , Hamilton, L9B 2K8, Hamilton
| Welcome to this meticulously designed, custom-built Zeina masterpiece, offering 2,911 sq. ft. of luxurious living space in one of Hamilton Mountain's most sought-after neighborhoods. The bright, open-concept main floor features 9-foot coffered ceilings, crown molding, premium hardwood, and porcelain flooring throughout. The spacious living room is complimented by a custom-built entertainment unit, while the formal dining room provides ample space to host a large gathering, comfortably seating a 14-foot table. The chef's kitchen is a culinary enthusiast's dream, showcasing custom cabinetry, a stunning 9-foot granite island, stainless steel appliances, a 36-inch gas range, and a wine fridge - perfect for both gourmet meal preparation and entertaining. Upstairs, you'll find four generously sized bedrooms, including a luxurious primary suite that serves as your personal retreat. The suite offers a walk-in closet and a spa-inspired ensuite complete with custom glass doors and upgraded fixture |
| Price | $1,299,900 |
| Taxes: | $8030.24 |
| Occupancy: | Owner |
| Address: | 30 ASCOLI Driv , Hamilton, L9B 2K8, Hamilton |
| Acreage: | < .50 |
| Directions/Cross Streets: | Upper James and Stonechurch |
| Rooms: | 11 |
| Bedrooms: | 4 |
| Bedrooms +: | 0 |
| Family Room: | T |
| Basement: | Full, Unfinished |
| Level/Floor | Room | Length(ft) | Width(ft) | Descriptions | |
| Room 1 | Main | Foyer | 13.84 | 7.84 | |
| Room 2 | Main | Kitchen | 19.09 | 12.4 | |
| Room 3 | Main | Living Ro | 14.07 | 13.19 | |
| Room 4 | Main | Dining Ro | 14.66 | 10.76 | |
| Room 5 | Main | Bathroom | 2 Pc Bath | ||
| Room 6 | Main | Family Ro | 17.42 | 14.92 | |
| Room 7 | Second | Primary B | 17.91 | 16.33 | |
| Room 8 | Second | Bathroom | 5 Pc Ensuite | ||
| Room 9 | Second | Bedroom 2 | 14.56 | 10.82 | |
| Room 10 | Second | Bedroom 3 | 13.32 | 12.92 | |
| Room 11 | Second | Bathroom | |||
| Room 12 | Second | Bedroom 4 | 10.23 | 14.56 |
| Washroom Type | No. of Pieces | Level |
| Washroom Type 1 | 2 | Main |
| Washroom Type 2 | 5 | Second |
| Washroom Type 3 | 5 | Second |
| Washroom Type 4 | 0 | |
| Washroom Type 5 | 0 |
| Total Area: | 0.00 |
| Approximatly Age: | 6-15 |
| Property Type: | Detached |
| Style: | 2-Storey |
| Exterior: | Brick, Stone |
| Garage Type: | Attached |
| (Parking/)Drive: | Private Do |
| Drive Parking Spaces: | 4 |
| Park #1 | |
| Parking Type: | Private Do |
| Park #2 | |
| Parking Type: | Private Do |
| Pool: | None |
| Approximatly Age: | 6-15 |
| Approximatly Square Footage: | 2500-3000 |
| Property Features: | Fenced Yard, Library |
| CAC Included: | N |
| Water Included: | N |
| Cabel TV Included: | N |
| Common Elements Included: | N |
| Heat Included: | N |
| Parking Included: | N |
| Condo Tax Included: | N |
| Building Insurance Included: | N |
| Fireplace/Stove: | Y |
| Heat Type: | Forced Air |
| Central Air Conditioning: | Central Air |
| Central Vac: | N |
| Laundry Level: | Syste |
| Ensuite Laundry: | F |
| Sewers: | Sewer |
$
%
Years
This calculator is for demonstration purposes only. Always consult a professional
financial advisor before making personal financial decisions.
| Although the information displayed is believed to be accurate, no warranties or representations are made of any kind. |
| RE/MAX ESCARPMENT REALTY INC. |
|
|

Sarah Saberi
Sales Representative
Dir:
416-890-7990
Bus:
905-731-2000
Fax:
905-886-7556
| Book Showing | Email a Friend |
Jump To:
At a Glance:
| Type: | Freehold - Detached |
| Area: | Hamilton |
| Municipality: | Hamilton |
| Neighbourhood: | Ryckmans |
| Style: | 2-Storey |
| Approximate Age: | 6-15 |
| Tax: | $8,030.24 |
| Beds: | 4 |
| Baths: | 3 |
| Fireplace: | Y |
| Pool: | None |
Locatin Map:
Payment Calculator:

