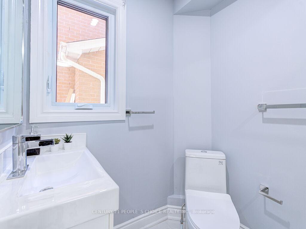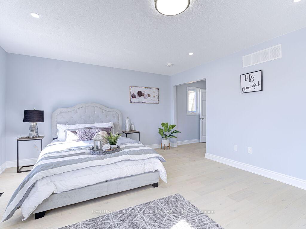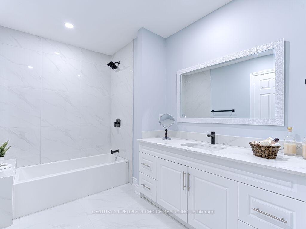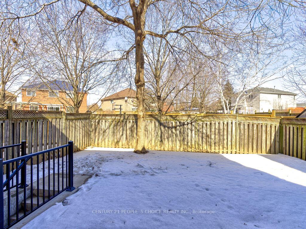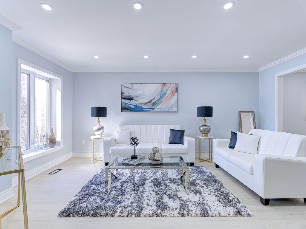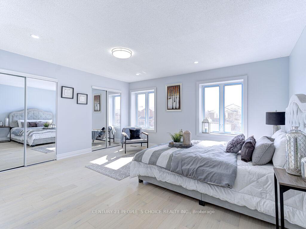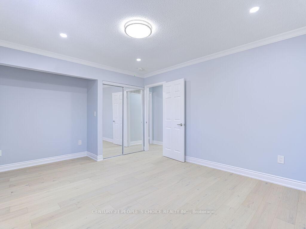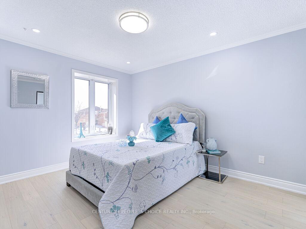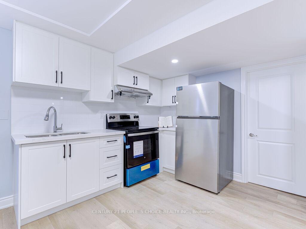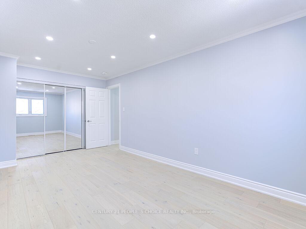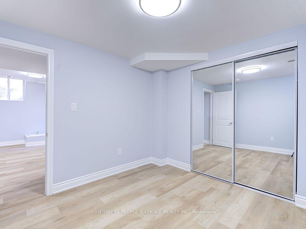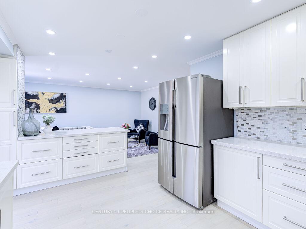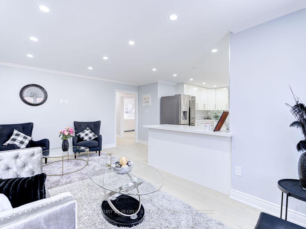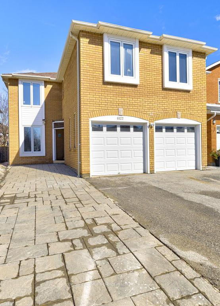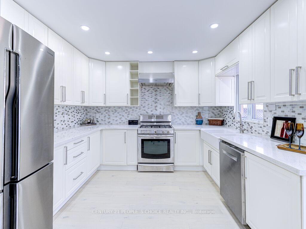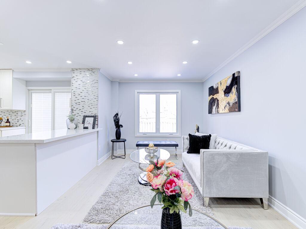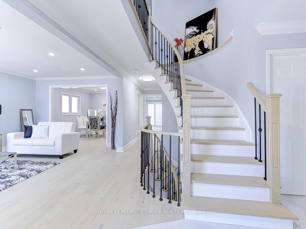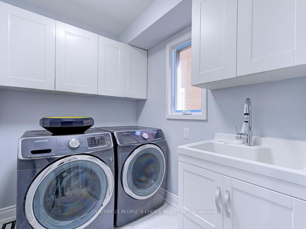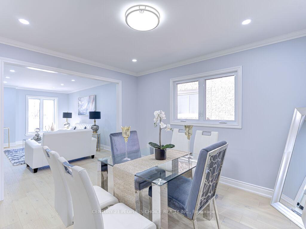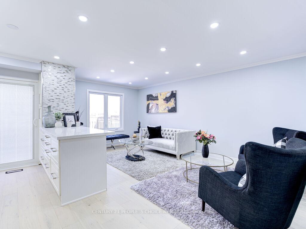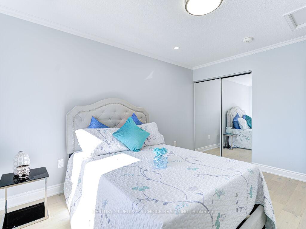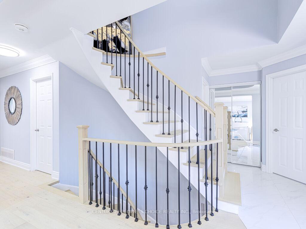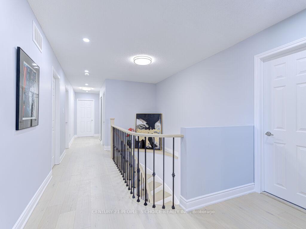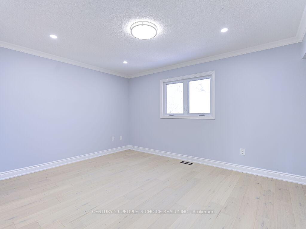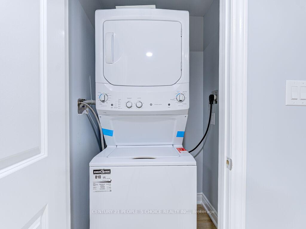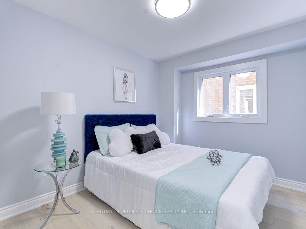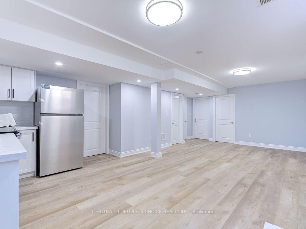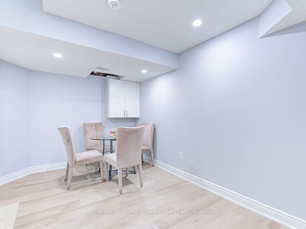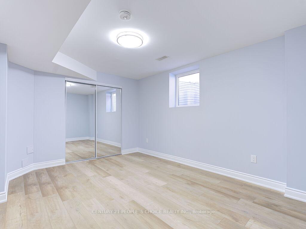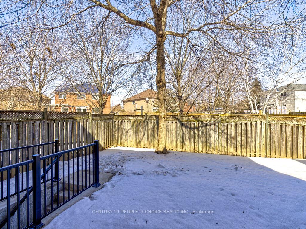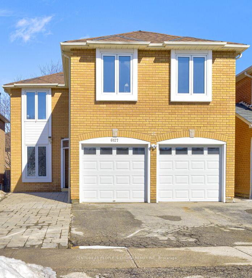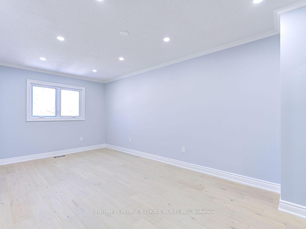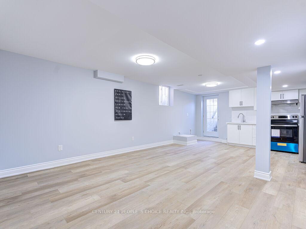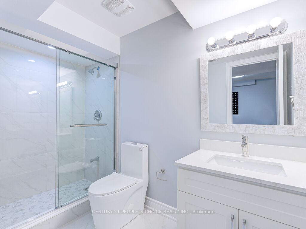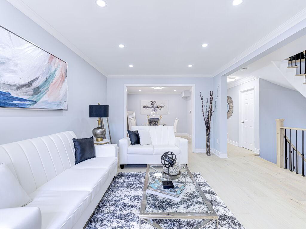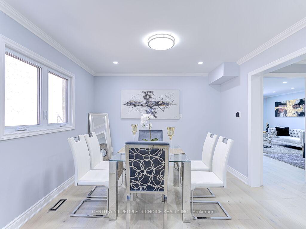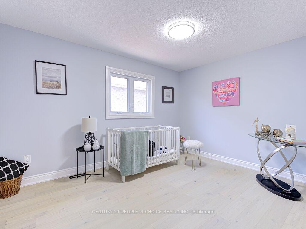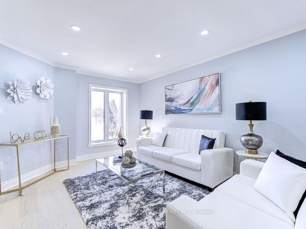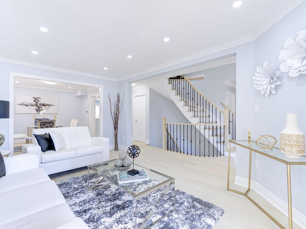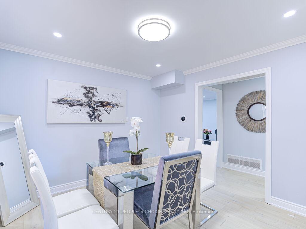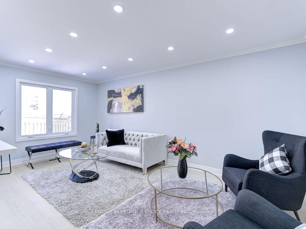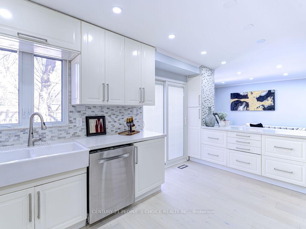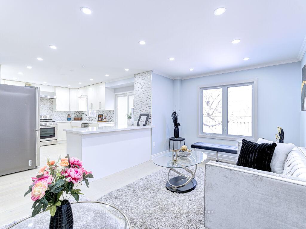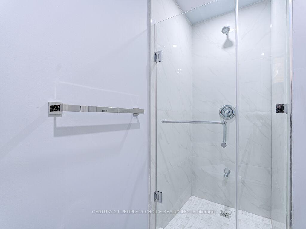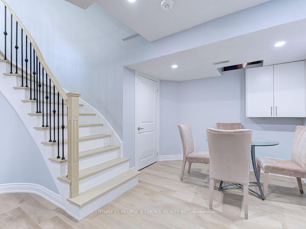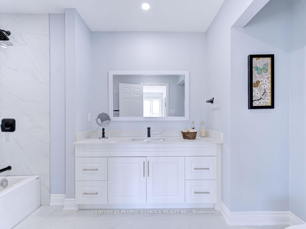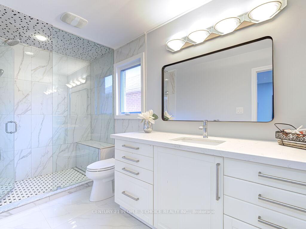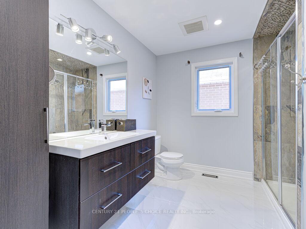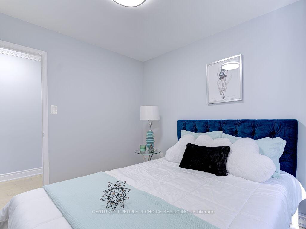$1,749,900
Available - For Sale
Listing ID: W12116291
6127 Silken Laumann Way , Mississauga, L5V 1A2, Peel
| Tastefully and professionally renovated home offers nearly 4,000 sq. ft. of living space, making it an ideal opportunity for large families or investors seeking rental income. Featuring 5 spacious bedrooms plus a main-floor den that can serve as a 6th bedroom perfect for elderly family members this home is designed for both comfort and functionality. The second floor boasts 3 full bathrooms, while the main floor includes an additional full bath. The bright and spacious family room seamlessly connects to the breakfast area and kitchen, complemented by a combined living and dining space. The brand-new legal basement apartment offers an excellent rental opportunity, featuring 2 bedrooms, a full kitchen, a bathroom, a large living area, and a separate laundry. This home has been extensively updated, including new hardwood floor (2025), upgraded washroom (2025) freshly painted, pot lights (2025), new windows (2022), new roof (2021), and a modern kitchen (2019) with quartz countertops and stainless steel appliances. Major mechanical upgrades completed in 2023 include a new furnace, A/C, HRV, and hot water tank, ensuring efficiency and peace of mind. Situated in a prime Mississauga location, this home is minutes from Hwy 401 and Heartland Town Centre, offering access to grocery stores, shops, outlets, restaurants, Walmart, Costco, and more! Its also just 15 minutes to Square One Shopping Centre and located near some of Ontario's top-rated schools. Don't miss this incredible opportunity schedule a viewing today! New sod will be installed in the backyard, and the driveway will be repaved with fresh asphalt as soon as weather permits, prior to closing." |
| Price | $1,749,900 |
| Taxes: | $7052.00 |
| Occupancy: | Vacant |
| Address: | 6127 Silken Laumann Way , Mississauga, L5V 1A2, Peel |
| Directions/Cross Streets: | Silken Laumann Way/Britannia Rd/Mavis Rd |
| Rooms: | 12 |
| Rooms +: | 6 |
| Bedrooms: | 5 |
| Bedrooms +: | 2 |
| Family Room: | T |
| Basement: | Apartment, Separate Ent |
| Level/Floor | Room | Length(ft) | Width(ft) | Descriptions | |
| Room 1 | Ground | Kitchen | 11.58 | 11.32 | Quartz Counter, Stainless Steel Appl, Pot Lights |
| Room 2 | Ground | Breakfast | 11.58 | 11.32 | W/O To Yard, Combined w/Kitchen, Breakfast Bar |
| Room 3 | Ground | Family Ro | 17.91 | 14.96 | Hardwood Floor, Open Concept, Large Window |
| Room 4 | Main | Living Ro | 17.02 | 11.28 | Hardwood Floor, Pot Lights, Large Window |
| Room 5 | Main | Dining Ro | 11.78 | 11.28 | Hardwood Floor, Pot Lights, Combined w/Living |
| Room 6 | Main | Den | 11.02 | 8.76 | Hardwood Floor, Pot Lights, Large Window |
| Room 7 | Second | Primary B | 20.34 | 17.78 | Hardwood Floor, Pot Lights, Ensuite Bath |
| Room 8 | Second | Bedroom 2 | 12.86 | 9.68 | Hardwood Floor, Pot Lights, Window |
| Room 9 | Second | Bedroom 3 | 12.96 | 9.68 | Hardwood Floor, Mirrored Closet, Window |
| Room 10 | Second | Bedroom 4 | 16.14 | 12.04 | Hardwood Floor, Pot Lights, Window |
| Room 11 | Second | Bedroom 5 | 20.57 | 10.1 | Hardwood Floor, Pot Lights, Large Closet |
| Room 12 | Main | Laundry | Ceramic Floor, Stainless Steel Appl, Separate Room | ||
| Room 13 | Basement | Kitchen | Vinyl Floor, Stainless Steel Appl, Open Concept | ||
| Room 14 | Basement | Living Ro | Vinyl Floor, Combined w/Dining | ||
| Room 15 | Basement | Dining Ro | Vinyl Floor, Combined w/Living |
| Washroom Type | No. of Pieces | Level |
| Washroom Type 1 | 3 | Ground |
| Washroom Type 2 | 4 | Second |
| Washroom Type 3 | 3 | Second |
| Washroom Type 4 | 3 | Basement |
| Washroom Type 5 | 0 |
| Total Area: | 0.00 |
| Property Type: | Detached |
| Style: | 2-Storey |
| Exterior: | Brick |
| Garage Type: | Attached |
| (Parking/)Drive: | Private Do |
| Drive Parking Spaces: | 4 |
| Park #1 | |
| Parking Type: | Private Do |
| Park #2 | |
| Parking Type: | Private Do |
| Pool: | None |
| Approximatly Square Footage: | 2500-3000 |
| Property Features: | Clear View, Golf |
| CAC Included: | N |
| Water Included: | N |
| Cabel TV Included: | N |
| Common Elements Included: | N |
| Heat Included: | N |
| Parking Included: | N |
| Condo Tax Included: | N |
| Building Insurance Included: | N |
| Fireplace/Stove: | N |
| Heat Type: | Forced Air |
| Central Air Conditioning: | Central Air |
| Central Vac: | N |
| Laundry Level: | Syste |
| Ensuite Laundry: | F |
| Sewers: | Sewer |
$
%
Years
This calculator is for demonstration purposes only. Always consult a professional
financial advisor before making personal financial decisions.
| Although the information displayed is believed to be accurate, no warranties or representations are made of any kind. |
| CENTURY 21 PEOPLE`S CHOICE REALTY INC. |
|
|

Sarah Saberi
Sales Representative
Dir:
416-890-7990
Bus:
905-731-2000
Fax:
905-886-7556
| Virtual Tour | Book Showing | Email a Friend |
Jump To:
At a Glance:
| Type: | Freehold - Detached |
| Area: | Peel |
| Municipality: | Mississauga |
| Neighbourhood: | East Credit |
| Style: | 2-Storey |
| Tax: | $7,052 |
| Beds: | 5+2 |
| Baths: | 5 |
| Fireplace: | N |
| Pool: | None |
Locatin Map:
Payment Calculator:

