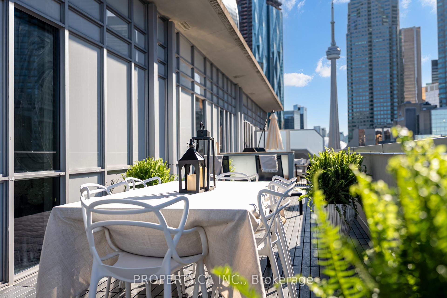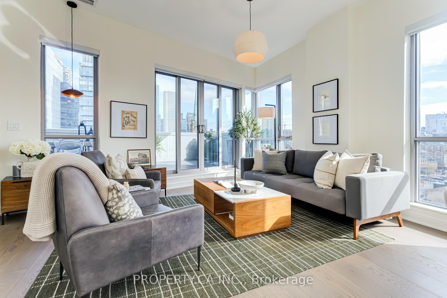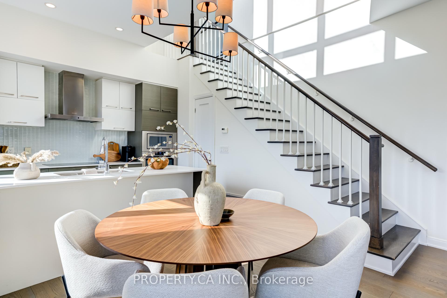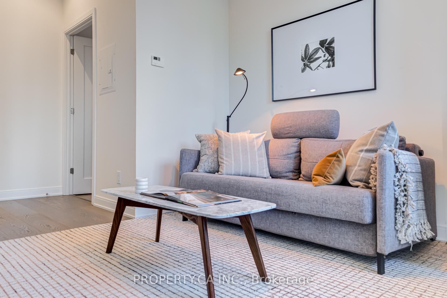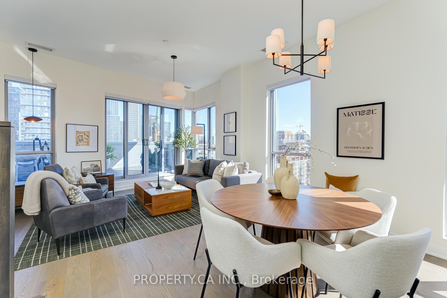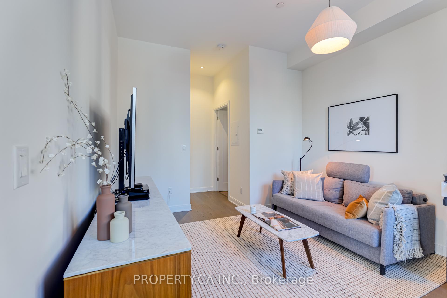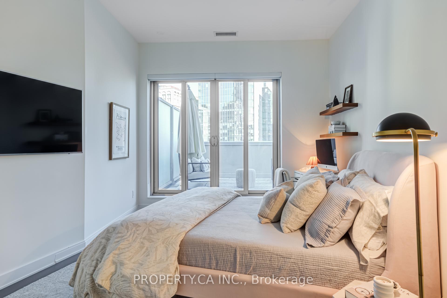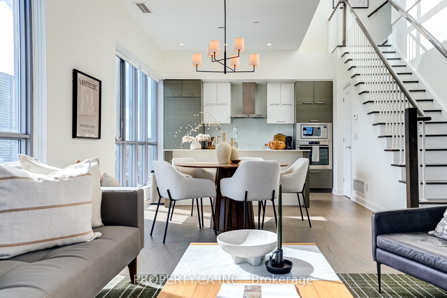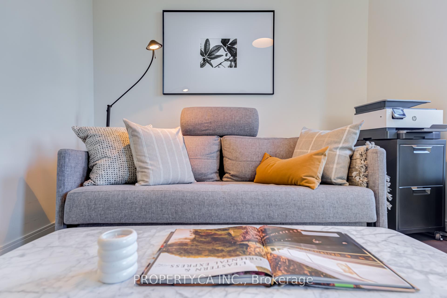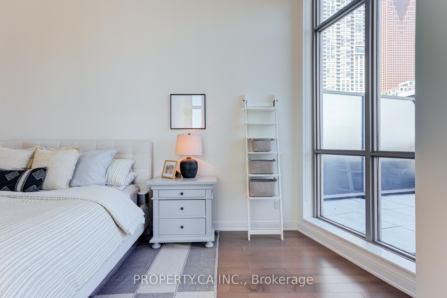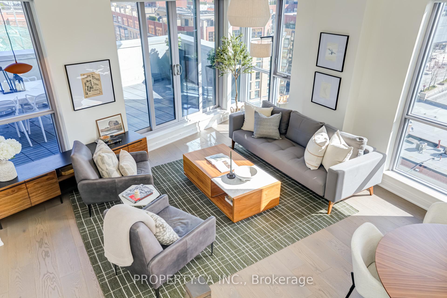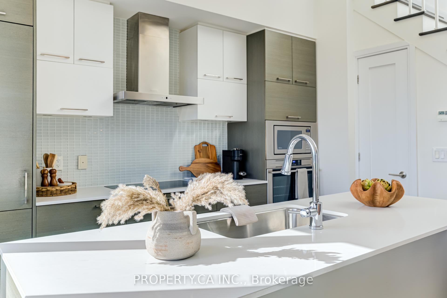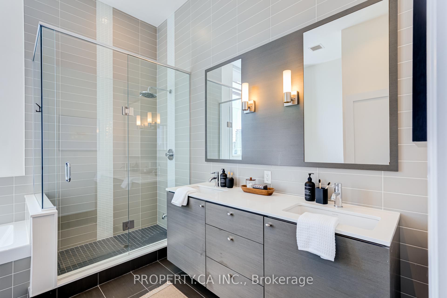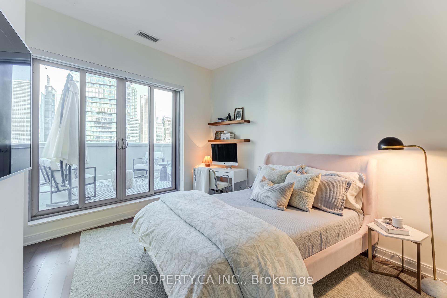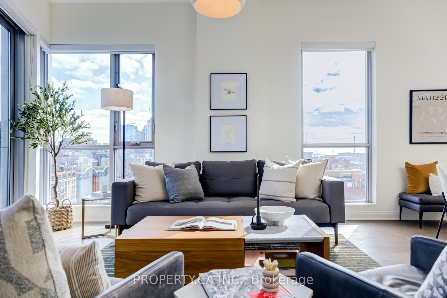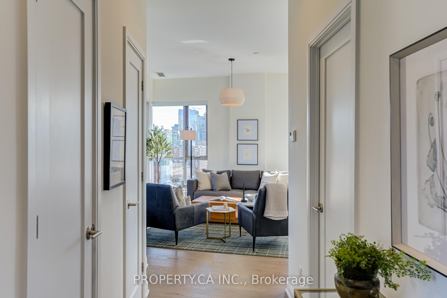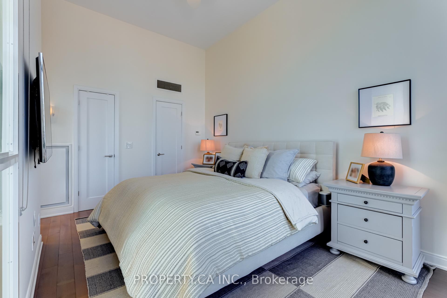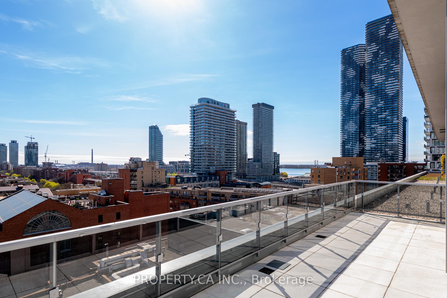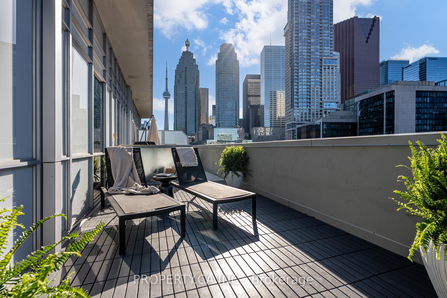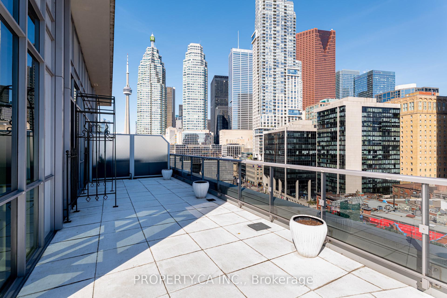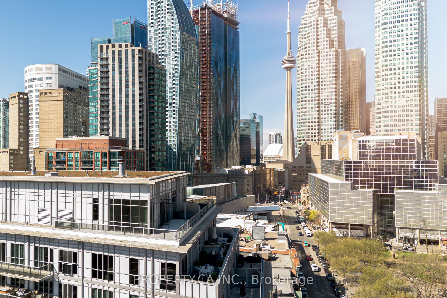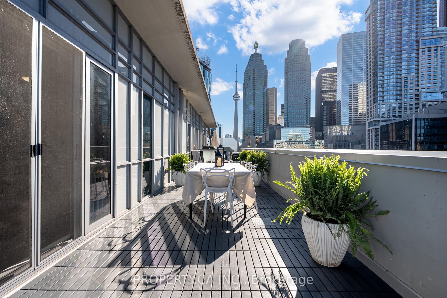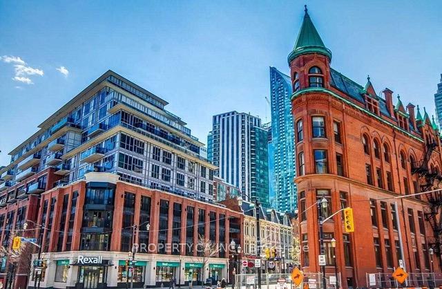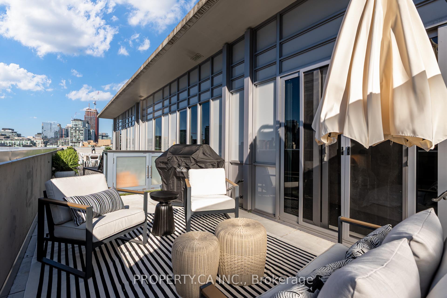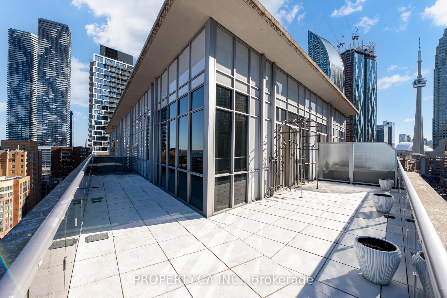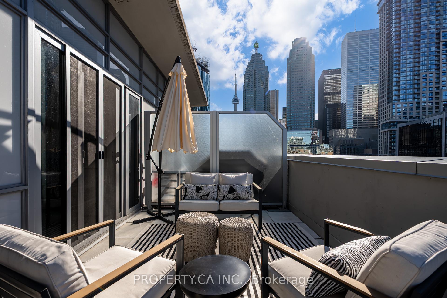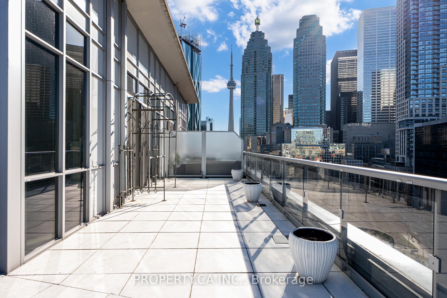$2,499,000
Available - For Sale
Listing ID: C12116207
55 Front Stre East , Toronto, M5J 1B3, Toronto
| Welcome to PH1205 at The Berczy - A Truly One-of-a-Kind Opportunity. This extraordinary two-storey penthouse, overlooking the iconic Flatiron building, in the heart of Toronto's historic St. Lawrence Market district is a rare gem. With 1681 square feet of interior living space and over 1,000 sf across two sprawling private terraces offering panoramic city views, PH1205 is the pinnacle of boutique urban luxury. This impeccably designed residence features 2 spacious bedrooms, a generous den perfect for a home office, dining, or tv room, and 3 bathrooms. Offering 2 side-by-side parking spots, 2 full-size lockers, and 2 secure bike racks, making it ideal for those who value both space and convenience. Floor-to-ceiling windows flood the home with natural light, while an open-concept main floor seamlessly connects the living, dining, and kitchen areas - ideal for both everyday living and elevated entertaining. Located steps to the St. Lawrence Market, Berczy Park, the Financial District, Union Station, and the waterfront, this address places you at the intersection of history, culture, and connectivity. The Berczy is a sophisticated, LEED Gold-certified building known for its elegant design, exceptional amenities including full gym, party room and terrace, visitor parking. If you've been waiting for a signature home in the city Penthouse 1205 at the Berczy is it. This is not just a penthouse, it's a lifestyle statement. |
| Price | $2,499,000 |
| Taxes: | $10479.00 |
| Occupancy: | Tenant |
| Address: | 55 Front Stre East , Toronto, M5J 1B3, Toronto |
| Postal Code: | M5J 1B3 |
| Province/State: | Toronto |
| Directions/Cross Streets: | Front St E & Church St |
| Level/Floor | Room | Length(ft) | Width(ft) | Descriptions | |
| Room 1 | Main | Living Ro | 19.42 | 18.56 | Combined w/Dining, Open Concept, W/O To Terrace |
| Room 2 | Main | Dining Ro | 19.42 | 18.56 | Combined w/Living, Open Concept, East View |
| Room 3 | Main | Kitchen | 12.33 | 8.99 | Combined w/Dining, Open Concept, East View |
| Room 4 | Main | Den | 15.68 | 11.32 | North View, Open Concept |
| Room 5 | Main | Bedroom 2 | 15.42 | 10.17 | W/O To Terrace, North View, Closet |
| Room 6 | Second | Primary B | 19.42 | 15.15 | W/O To Terrace, Walk-In Closet(s), 5 Pc Ensuite |
| Washroom Type | No. of Pieces | Level |
| Washroom Type 1 | 3 | Main |
| Washroom Type 2 | 2 | Main |
| Washroom Type 3 | 5 | Second |
| Washroom Type 4 | 0 | |
| Washroom Type 5 | 0 |
| Total Area: | 0.00 |
| Washrooms: | 3 |
| Heat Type: | Forced Air |
| Central Air Conditioning: | Central Air |
$
%
Years
This calculator is for demonstration purposes only. Always consult a professional
financial advisor before making personal financial decisions.
| Although the information displayed is believed to be accurate, no warranties or representations are made of any kind. |
| PROPERTY.CA INC. |
|
|

Sarah Saberi
Sales Representative
Dir:
416-890-7990
Bus:
905-731-2000
Fax:
905-886-7556
| Virtual Tour | Book Showing | Email a Friend |
Jump To:
At a Glance:
| Type: | Com - Condo Apartment |
| Area: | Toronto |
| Municipality: | Toronto C08 |
| Neighbourhood: | Waterfront Communities C8 |
| Style: | 2-Storey |
| Tax: | $10,479 |
| Maintenance Fee: | $1,404 |
| Beds: | 2+1 |
| Baths: | 3 |
| Fireplace: | N |
Locatin Map:
Payment Calculator:

