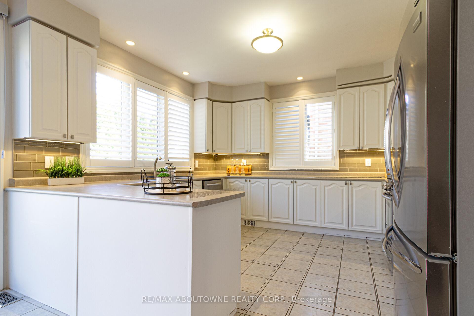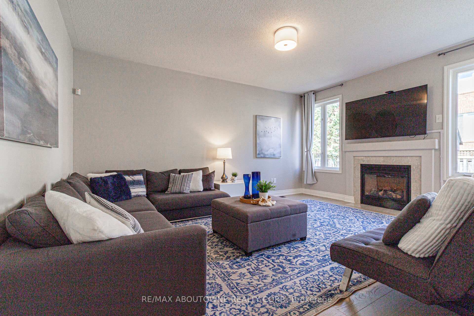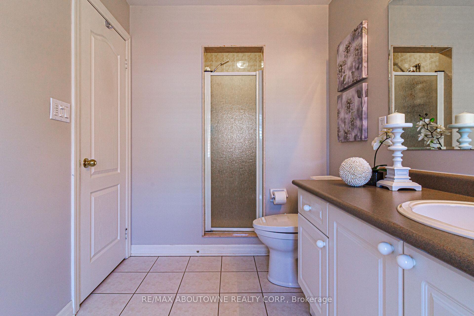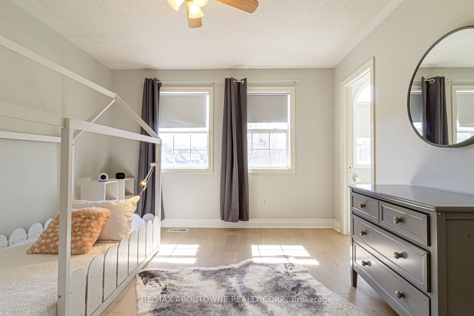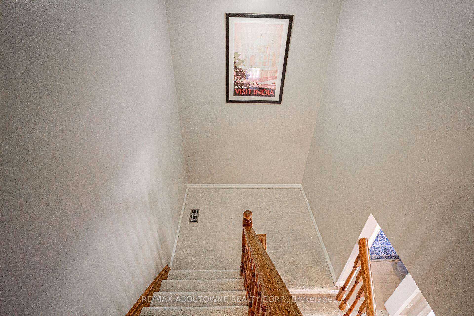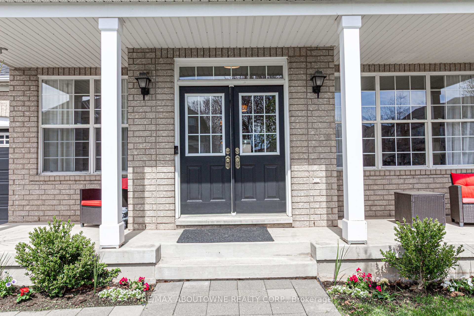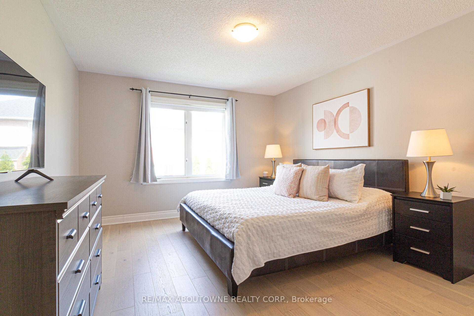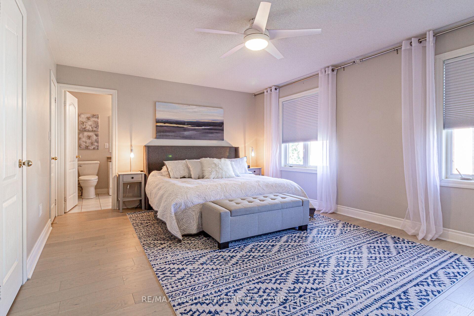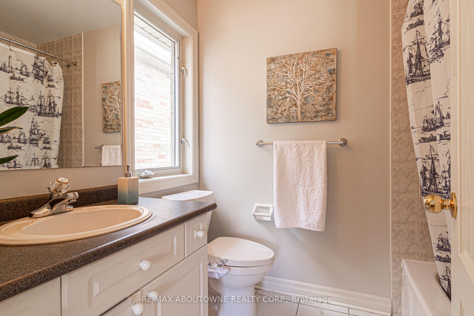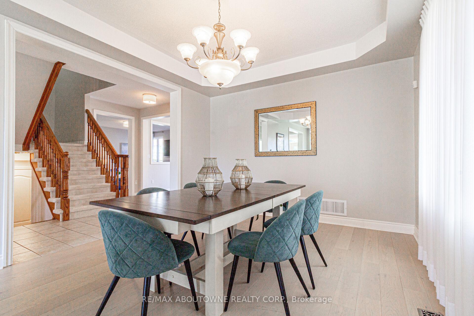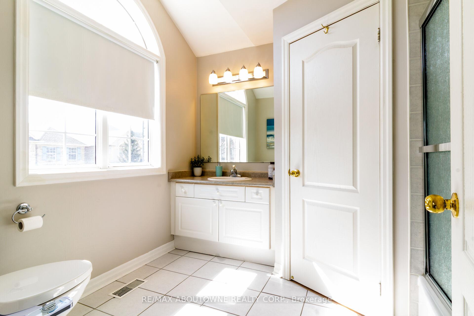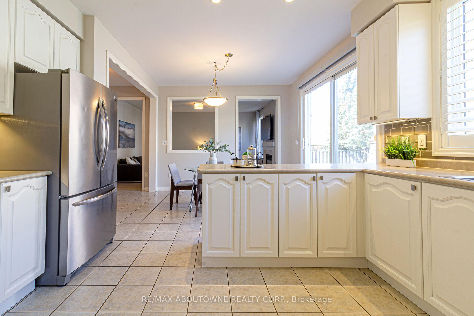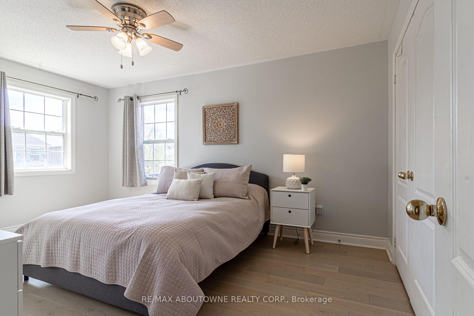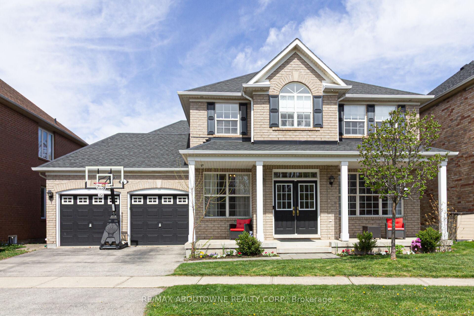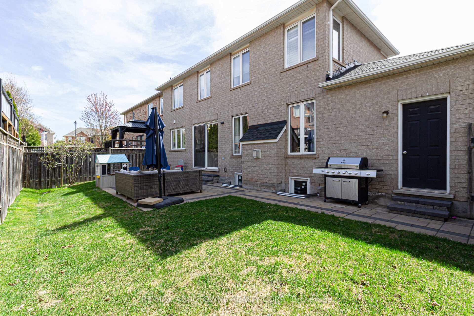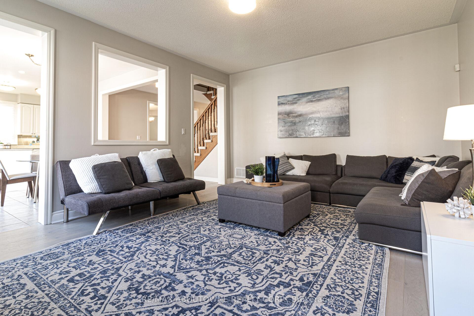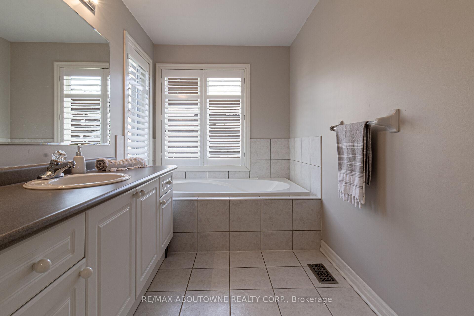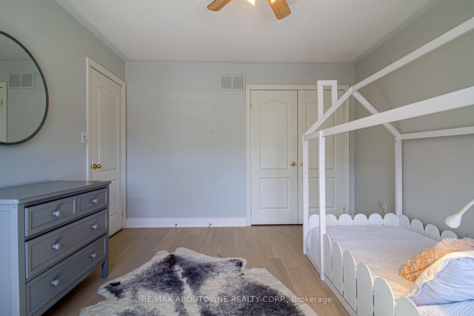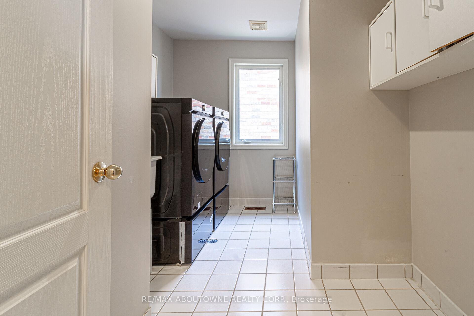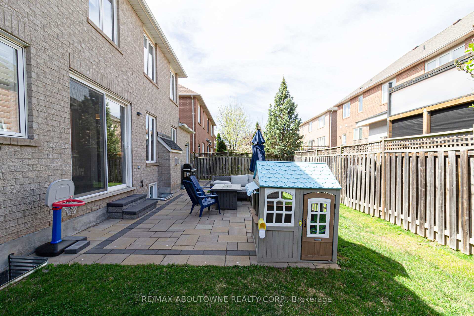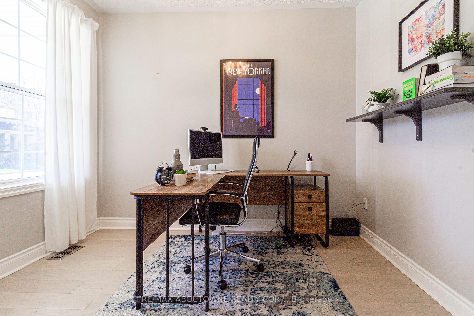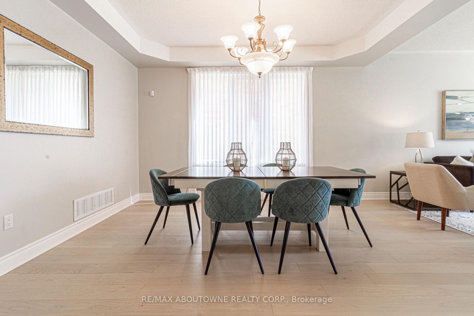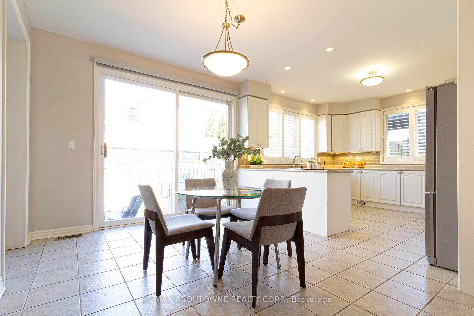$1,838,000
Available - For Sale
Listing ID: W12116201
2355 Gooseberry Way , Oakville, L6M 4T8, Halton
| Welcome to 2355 Gooseberry Way! Live on one of North Oakville's best streets. This elegant home with engineered hardwood throughout offers numerous features for your growing family. Situated in a family-friendly neighbourhood, complete with its own park this spacious residence comprises 4 bedrooms all with ensuite privileges. Located on a 56-foot wide lot, providing excellent curb appeal, a large welcoming front porch perfect for morning coffee, a tandem 3-car garage, and over 3000 square feet of above-ground living space. Upon entry, one will appreciate the 9-foot ceilings, main floor office, and an expansive living/dining room ideal for family gatherings. The hallway leads to an eat-in kitchen equipped with stainless steel appliances, and a spacious family room featuring a gas fireplace. Additionally, there is a 2-piece powder room and direct access to the garage. The upper level features 4 generous bedrooms, including a master retreat with his and her walk-in closets and a 4-piece ensuite bathroom. Two well-sized bedrooms share a bathroom, while the fourth bedroom has its own 4-piece bathroom. An upper-level laundry room adds convenience. This property is within walking distance to great schools, parks, and trails, and is just minutes away from Oakville Hospital, major highways, Bronte Go and all essential amenities. |
| Price | $1,838,000 |
| Taxes: | $7337.00 |
| Assessment Year: | 2024 |
| Occupancy: | Owner |
| Address: | 2355 Gooseberry Way , Oakville, L6M 4T8, Halton |
| Directions/Cross Streets: | Westoak Trails & Bronte Road |
| Rooms: | 16 |
| Bedrooms: | 4 |
| Bedrooms +: | 0 |
| Family Room: | T |
| Basement: | Full, Unfinished |
| Level/Floor | Room | Length(ft) | Width(ft) | Descriptions | |
| Room 1 | Main | Foyer | 6.76 | 5.41 | Tile Floor |
| Room 2 | Main | Living Ro | 14.6 | 11.91 | Hardwood Floor |
| Room 3 | Main | Dining Ro | 14.01 | 11.91 | Hardwood Floor |
| Room 4 | Main | Office | 10.59 | 10.17 | Hardwood Floor |
| Room 5 | Main | Kitchen | 12.92 | 11.91 | Tile Floor, Stainless Steel Appl |
| Room 6 | Main | Breakfast | 11.41 | 10.66 | W/O To Patio |
| Room 7 | Main | Family Ro | 16.92 | 13.91 | Hardwood Floor, Gas Fireplace |
| Room 8 | Second | Primary B | 18.01 | 12.92 | 4 Pc Ensuite, Walk-In Closet(s) |
| Room 9 | Second | Bedroom 2 | 13.91 | 11.91 | Hardwood Floor, 4 Pc Ensuite |
| Room 10 | Second | Bedroom 3 | 15.42 | 10.92 | Semi Ensuite, Hardwood Floor |
| Room 11 | Second | Bedroom 4 | 12.92 | 11.32 | Semi Ensuite, Hardwood Floor |
| Room 12 | Second | Laundry | 11.91 | 8.33 |
| Washroom Type | No. of Pieces | Level |
| Washroom Type 1 | 2 | Main |
| Washroom Type 2 | 4 | Second |
| Washroom Type 3 | 0 | |
| Washroom Type 4 | 0 | |
| Washroom Type 5 | 0 |
| Total Area: | 0.00 |
| Approximatly Age: | 16-30 |
| Property Type: | Detached |
| Style: | 2-Storey |
| Exterior: | Brick Veneer |
| Garage Type: | Attached |
| (Parking/)Drive: | Private Do |
| Drive Parking Spaces: | 2 |
| Park #1 | |
| Parking Type: | Private Do |
| Park #2 | |
| Parking Type: | Private Do |
| Pool: | None |
| Approximatly Age: | 16-30 |
| Approximatly Square Footage: | 3000-3500 |
| CAC Included: | N |
| Water Included: | N |
| Cabel TV Included: | N |
| Common Elements Included: | N |
| Heat Included: | N |
| Parking Included: | N |
| Condo Tax Included: | N |
| Building Insurance Included: | N |
| Fireplace/Stove: | Y |
| Heat Type: | Forced Air |
| Central Air Conditioning: | Central Air |
| Central Vac: | N |
| Laundry Level: | Syste |
| Ensuite Laundry: | F |
| Sewers: | Sewer |
$
%
Years
This calculator is for demonstration purposes only. Always consult a professional
financial advisor before making personal financial decisions.
| Although the information displayed is believed to be accurate, no warranties or representations are made of any kind. |
| RE/MAX ABOUTOWNE REALTY CORP. |
|
|

Sarah Saberi
Sales Representative
Dir:
416-890-7990
Bus:
905-731-2000
Fax:
905-886-7556
| Virtual Tour | Book Showing | Email a Friend |
Jump To:
At a Glance:
| Type: | Freehold - Detached |
| Area: | Halton |
| Municipality: | Oakville |
| Neighbourhood: | 1019 - WM Westmount |
| Style: | 2-Storey |
| Approximate Age: | 16-30 |
| Tax: | $7,337 |
| Beds: | 4 |
| Baths: | 4 |
| Fireplace: | Y |
| Pool: | None |
Locatin Map:
Payment Calculator:


