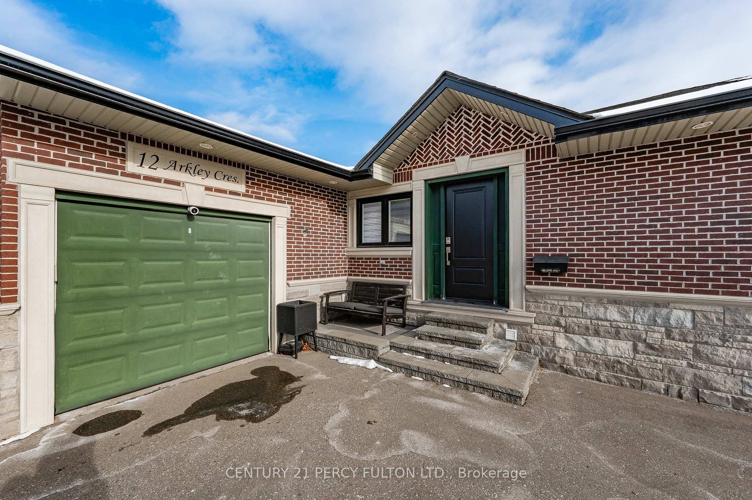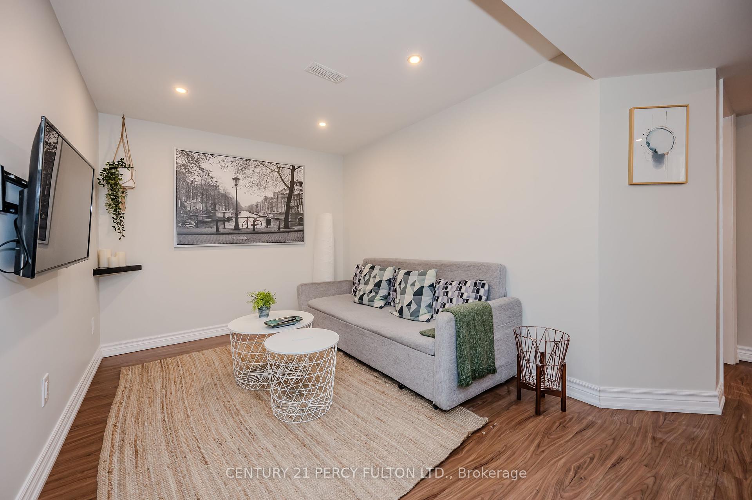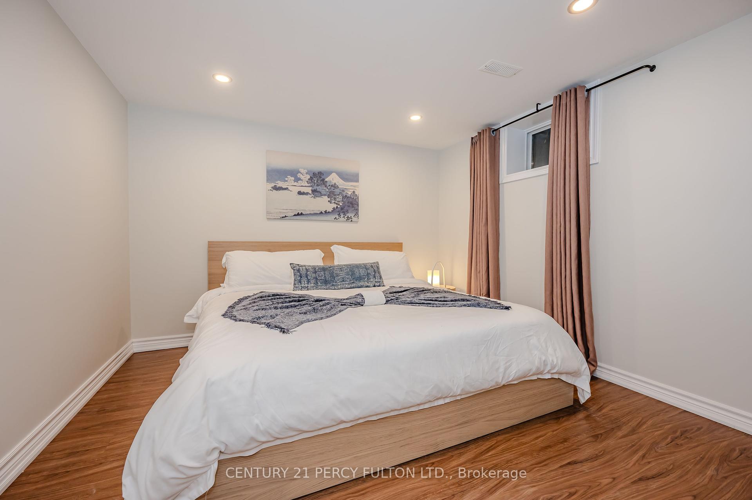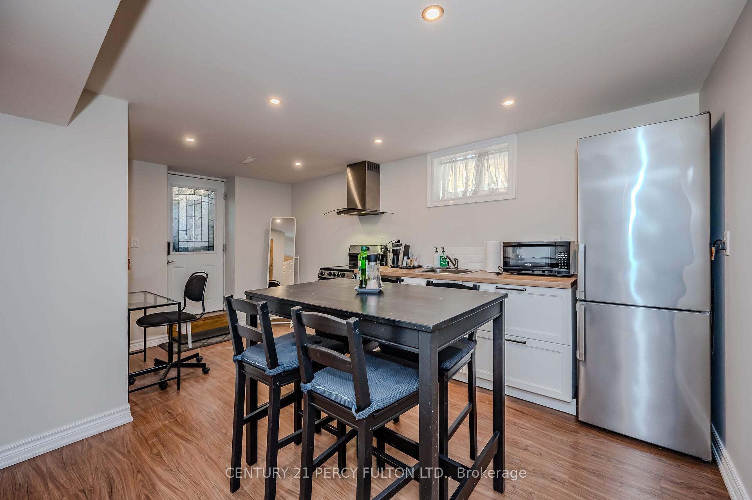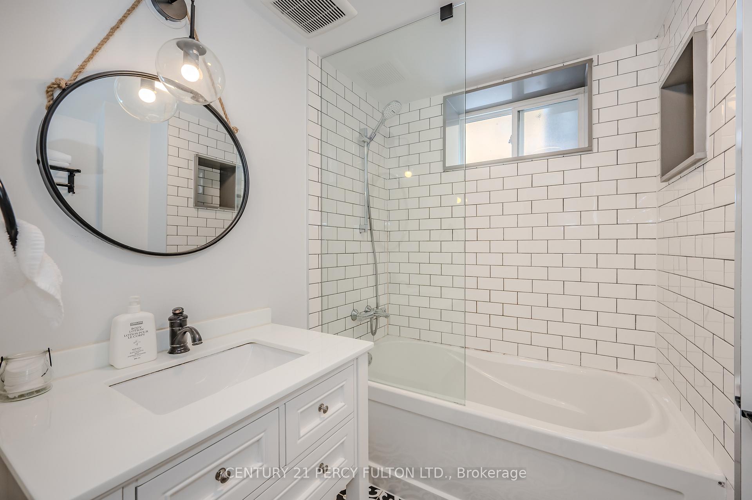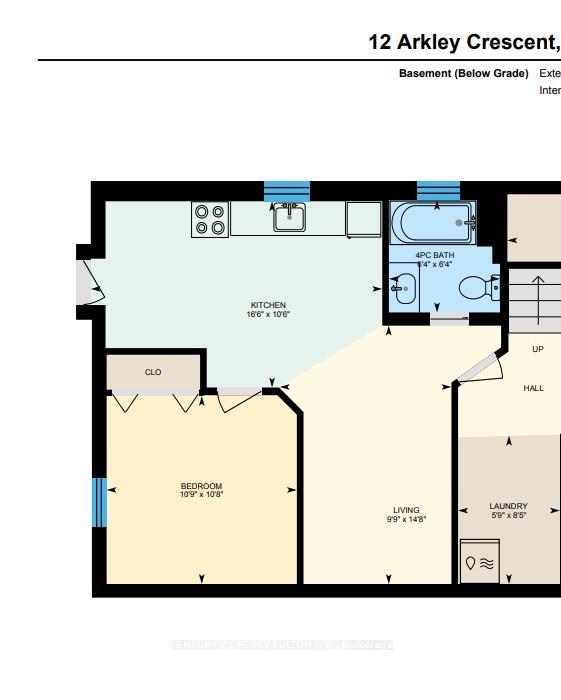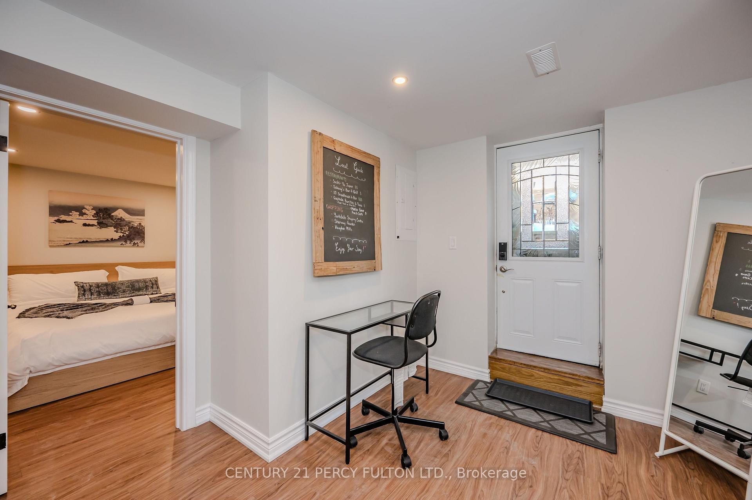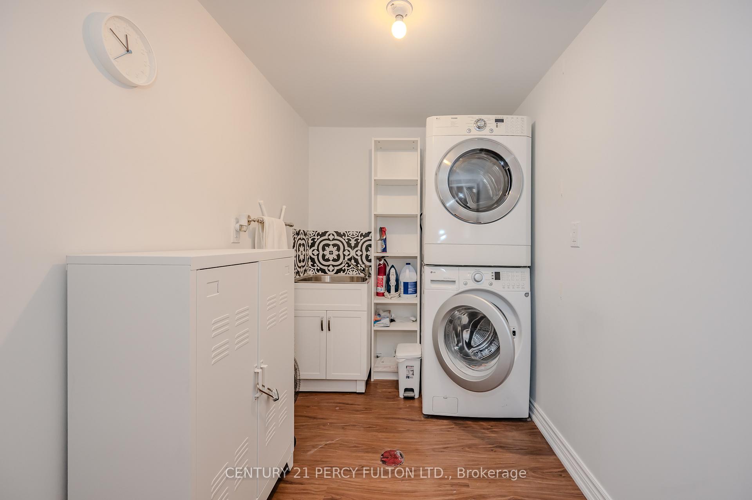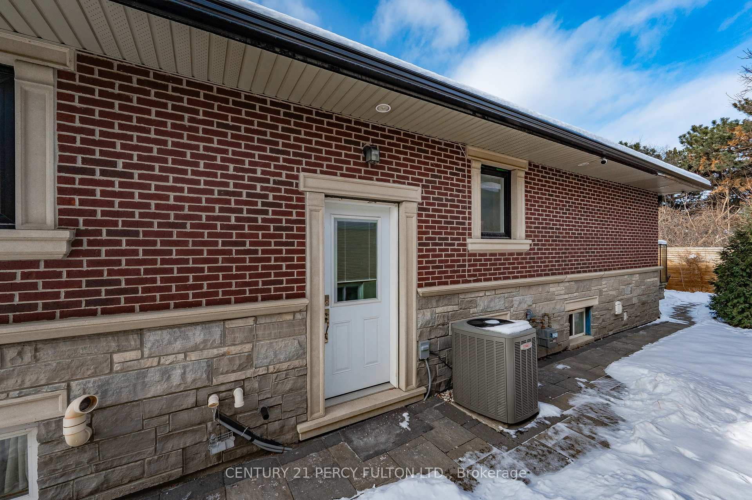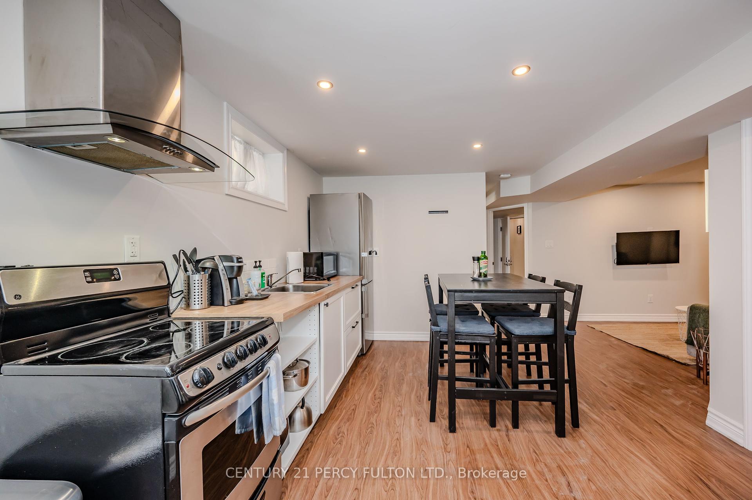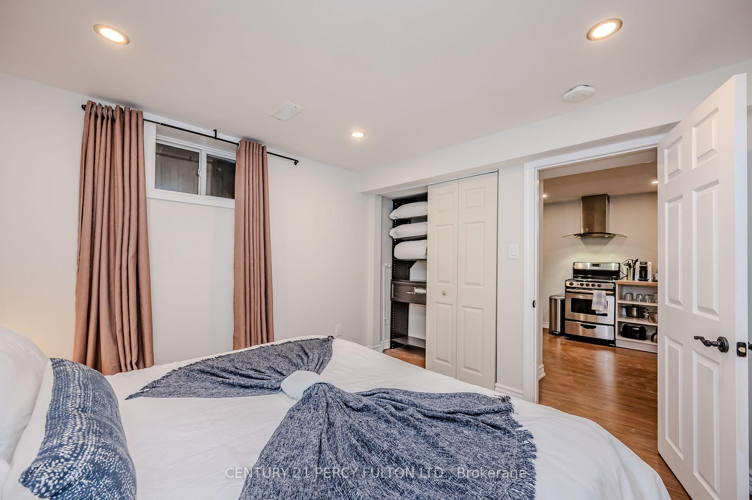$2,000
Available - For Rent
Listing ID: W12116143
12 Arkley Cres , Toronto, M9R 3S3, Toronto
| This stunning 1-bedroom lower level unit is move-in ready and perfect for young professionals! Enjoy bright, spacious rooms with large windows and a carpet-free living space. The lower level features top-of-the-line renovations, including:- Windows, furnace, and A/C- In-floor heating for ultimate comfort- Upgraded electrical and plumbing systems- Premium finishes and appliances throughout Make this spectacular unit yours and experience the perfect blend of style, comfort, and convenience! |
| Price | $2,000 |
| Taxes: | $0.00 |
| Occupancy: | Owner |
| Address: | 12 Arkley Cres , Toronto, M9R 3S3, Toronto |
| Directions/Cross Streets: | Martin Grove Rd & Lavington Dr to Arkley Cres |
| Rooms: | 4 |
| Bedrooms: | 1 |
| Bedrooms +: | 0 |
| Family Room: | F |
| Basement: | Walk-Up |
| Furnished: | Unfu |
| Level/Floor | Room | Length(ft) | Width(ft) | Descriptions | |
| Room 1 | Lower | Living Ro | 9.71 | 14.63 | Laminate, Pot Lights |
| Room 2 | Lower | Kitchen | 16.5 | 10.53 | Laminate, Pot Lights, Stainless Steel Appl |
| Room 3 | Lower | Bedroom | 10.76 | 10.66 | Laminate, Pot Lights |
| Washroom Type | No. of Pieces | Level |
| Washroom Type 1 | 4 | Lower |
| Washroom Type 2 | 0 | |
| Washroom Type 3 | 0 | |
| Washroom Type 4 | 0 | |
| Washroom Type 5 | 0 |
| Total Area: | 0.00 |
| Approximatly Age: | 51-99 |
| Property Type: | Lower Level |
| Style: | 1 Storey/Apt |
| Exterior: | Brick |
| Garage Type: | None |
| (Parking/)Drive: | Tandem, Mu |
| Drive Parking Spaces: | 3 |
| Park #1 | |
| Parking Type: | Tandem, Mu |
| Park #2 | |
| Parking Type: | Tandem |
| Park #3 | |
| Parking Type: | Mutual |
| Pool: | None |
| Laundry Access: | In-Suite Laun |
| Approximatly Age: | 51-99 |
| CAC Included: | N |
| Water Included: | Y |
| Cabel TV Included: | N |
| Common Elements Included: | N |
| Heat Included: | Y |
| Parking Included: | N |
| Condo Tax Included: | N |
| Building Insurance Included: | N |
| Fireplace/Stove: | N |
| Heat Type: | Forced Air |
| Central Air Conditioning: | Central Air |
| Central Vac: | N |
| Laundry Level: | Syste |
| Ensuite Laundry: | F |
| Elevator Lift: | False |
| Sewers: | Sewer |
| Although the information displayed is believed to be accurate, no warranties or representations are made of any kind. |
| CENTURY 21 PERCY FULTON LTD. |
|
|

Sarah Saberi
Sales Representative
Dir:
416-890-7990
Bus:
905-731-2000
Fax:
905-886-7556
| Virtual Tour | Book Showing | Email a Friend |
Jump To:
At a Glance:
| Type: | Freehold - Lower Level |
| Area: | Toronto |
| Municipality: | Toronto W09 |
| Neighbourhood: | Willowridge-Martingrove-Richview |
| Style: | 1 Storey/Apt |
| Approximate Age: | 51-99 |
| Beds: | 1 |
| Baths: | 1 |
| Fireplace: | N |
| Pool: | None |
Locatin Map:

