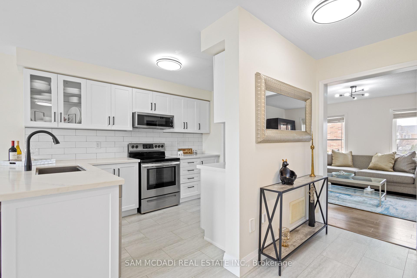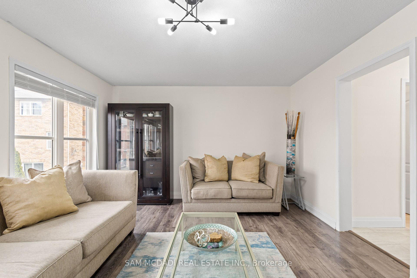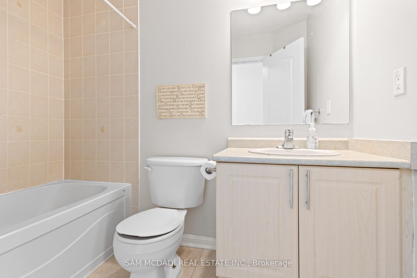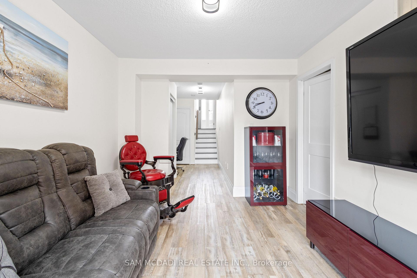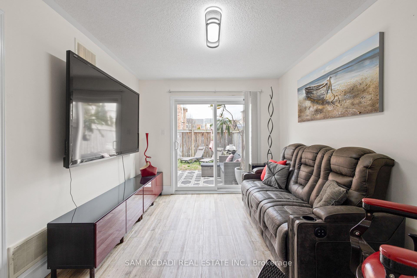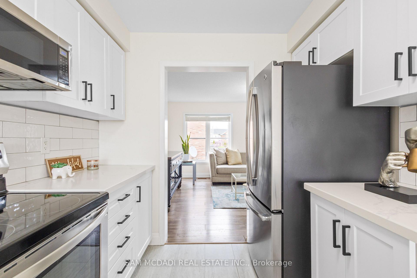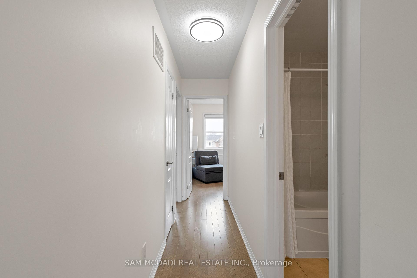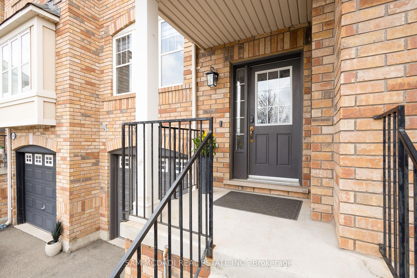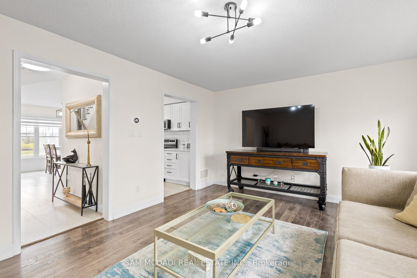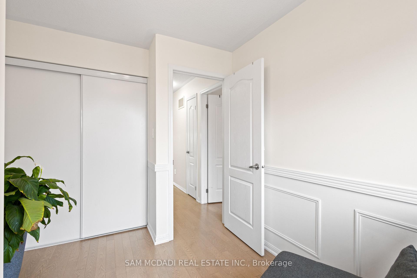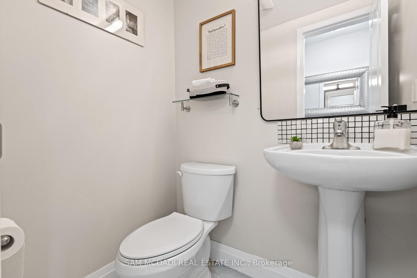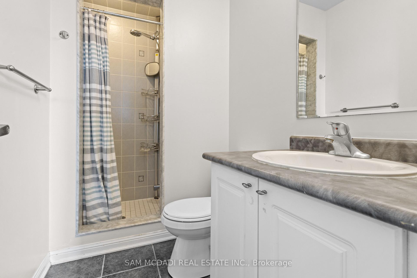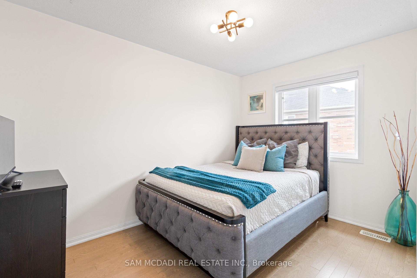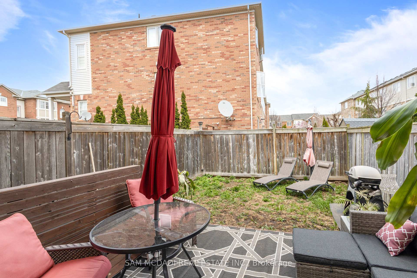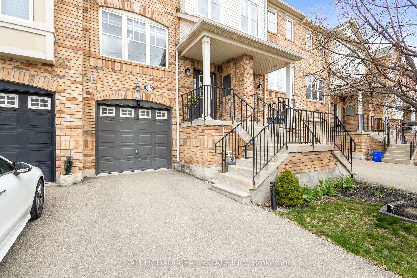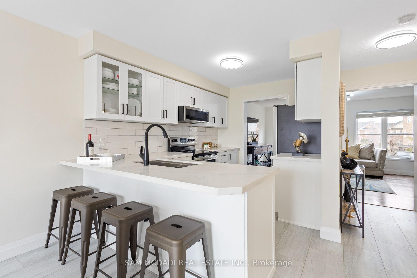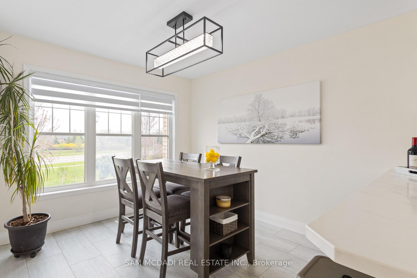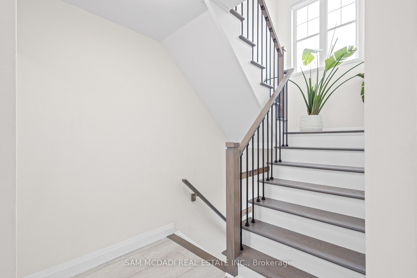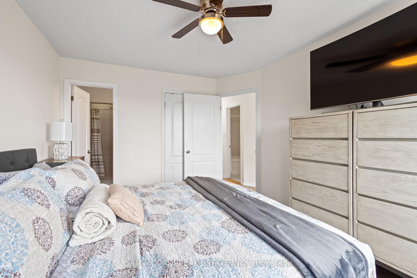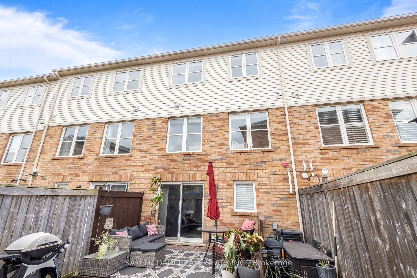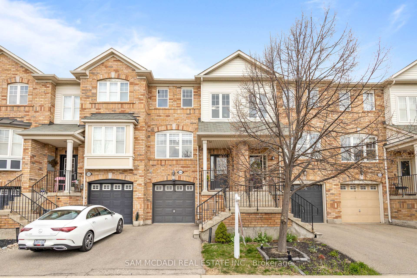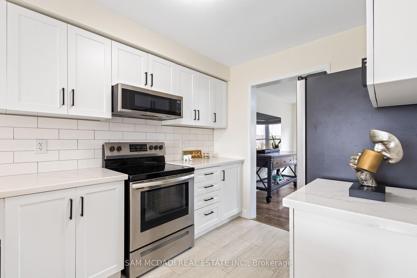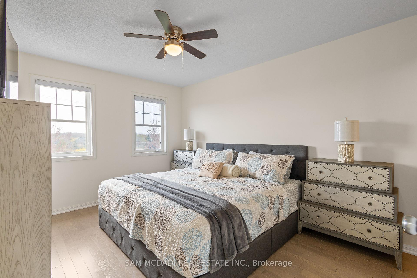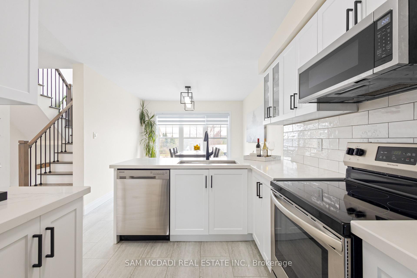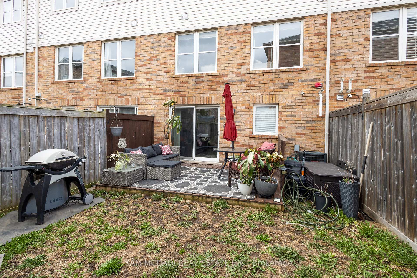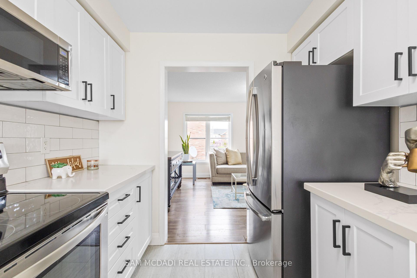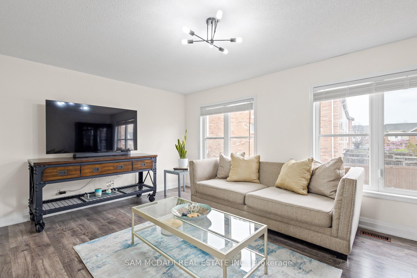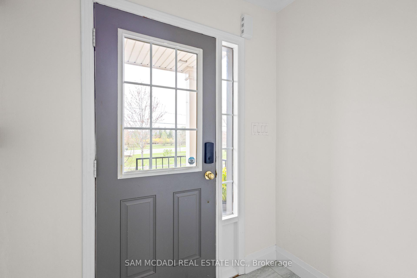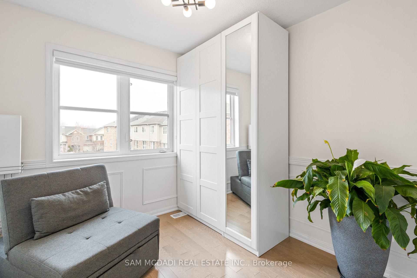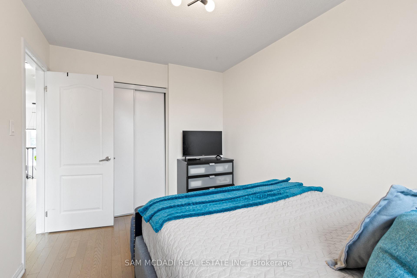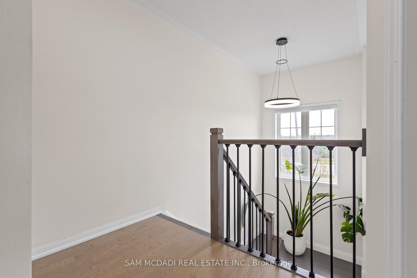$964,900
Available - For Sale
Listing ID: W12115806
2424 Coho Way , Oakville, L6M 0G6, Halton
| Welcome to 2424 Coho Way, a beautifully upgraded, carpet-free freehold townhome that blends style, function, and location in one of Oakville's most sought-after communities. This sun-filled home features 3 bedrooms, 2.5 baths, and a walkout basement to a private backyard deck, offering over 1,550 sq ft of total living space across three thoughtfully finished levels. Step into a refreshed kitchen (2023) with quartz countertops, stainless steel Samsung and Frigidaire appliances, and a designer tile backsplash. Enjoy hardwood flooring upstairs, piano-finish oak stairs, and a new laundry area (2023) all adding warmth and polish to the home's interior. The spacious primary suite features a walk-in closet and a 3-piece ensuite. The walkout lower level boasts a cozy family room, laundry, and interior garage access perfect for extra living space or entertaining. Ideally located near top-rated schools, parks, shopping, and major commuter routes, this home is a perfect fit for families, professionals, and savvy investors alike. |
| Price | $964,900 |
| Taxes: | $3724.00 |
| Assessment Year: | 2024 |
| Occupancy: | Vacant |
| Address: | 2424 Coho Way , Oakville, L6M 0G6, Halton |
| Directions/Cross Streets: | Dundas St W & Bronte Rd |
| Rooms: | 6 |
| Rooms +: | 1 |
| Bedrooms: | 3 |
| Bedrooms +: | 0 |
| Family Room: | T |
| Basement: | Finished, Walk-Out |
| Level/Floor | Room | Length(ft) | Width(ft) | Descriptions | |
| Room 1 | Main | Kitchen | 8.59 | 11.61 | Stainless Steel Appl, Quartz Counter, Breakfast Bar |
| Room 2 | Main | Dining Ro | 10.23 | 9.28 | Large Window, Combined w/Kitchen, Overlooks Frontyard |
| Room 3 | Main | Living Ro | 17.38 | 12.76 | Window, Overlooks Backyard |
| Room 4 | Second | Primary B | 10.43 | 13.28 | 3 Pc Ensuite, Closet, Ceiling Fan(s) |
| Room 5 | Second | Bedroom 2 | 8.53 | 12.2 | Window, Closet, Hardwood Floor |
| Room 6 | Second | Bedroom 3 | 8.5 | 10.3 | Window, Closet, Wainscoting |
| Room 7 | Ground | Family Ro | 9.87 | 12.99 | Overlooks Backyard, Closet, W/O To Yard |
| Washroom Type | No. of Pieces | Level |
| Washroom Type 1 | 2 | Main |
| Washroom Type 2 | 3 | Second |
| Washroom Type 3 | 4 | Second |
| Washroom Type 4 | 0 | |
| Washroom Type 5 | 0 |
| Total Area: | 0.00 |
| Approximatly Age: | 16-30 |
| Property Type: | Att/Row/Townhouse |
| Style: | 3-Storey |
| Exterior: | Brick |
| Garage Type: | Attached |
| (Parking/)Drive: | Private |
| Drive Parking Spaces: | 1 |
| Park #1 | |
| Parking Type: | Private |
| Park #2 | |
| Parking Type: | Private |
| Pool: | None |
| Approximatly Age: | 16-30 |
| Approximatly Square Footage: | 1100-1500 |
| Property Features: | Golf, Campground |
| CAC Included: | N |
| Water Included: | N |
| Cabel TV Included: | N |
| Common Elements Included: | N |
| Heat Included: | N |
| Parking Included: | N |
| Condo Tax Included: | N |
| Building Insurance Included: | N |
| Fireplace/Stove: | N |
| Heat Type: | Forced Air |
| Central Air Conditioning: | Central Air |
| Central Vac: | N |
| Laundry Level: | Syste |
| Ensuite Laundry: | F |
| Sewers: | Sewer |
$
%
Years
This calculator is for demonstration purposes only. Always consult a professional
financial advisor before making personal financial decisions.
| Although the information displayed is believed to be accurate, no warranties or representations are made of any kind. |
| SAM MCDADI REAL ESTATE INC. |
|
|

Sarah Saberi
Sales Representative
Dir:
416-890-7990
Bus:
905-731-2000
Fax:
905-886-7556
| Virtual Tour | Book Showing | Email a Friend |
Jump To:
At a Glance:
| Type: | Freehold - Att/Row/Townhouse |
| Area: | Halton |
| Municipality: | Oakville |
| Neighbourhood: | 1019 - WM Westmount |
| Style: | 3-Storey |
| Approximate Age: | 16-30 |
| Tax: | $3,724 |
| Beds: | 3 |
| Baths: | 3 |
| Fireplace: | N |
| Pool: | None |
Locatin Map:
Payment Calculator:

