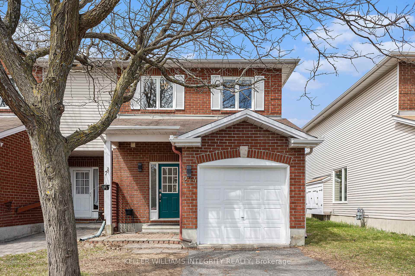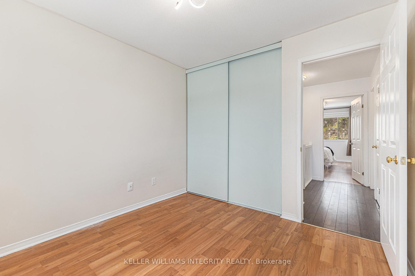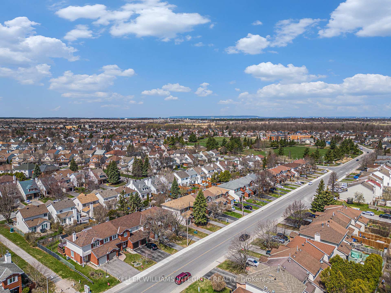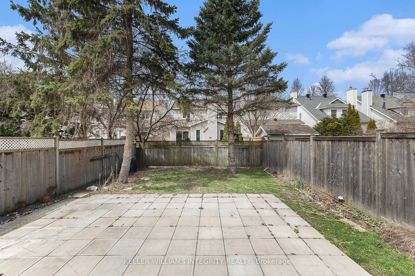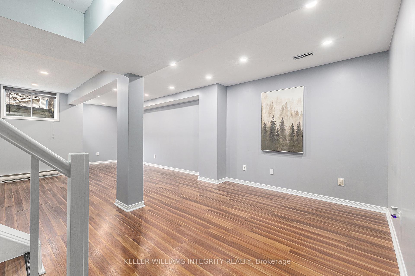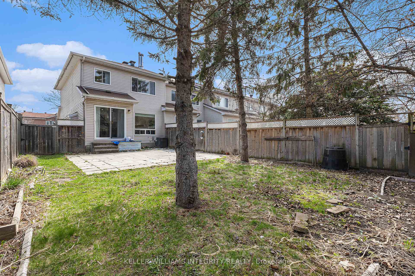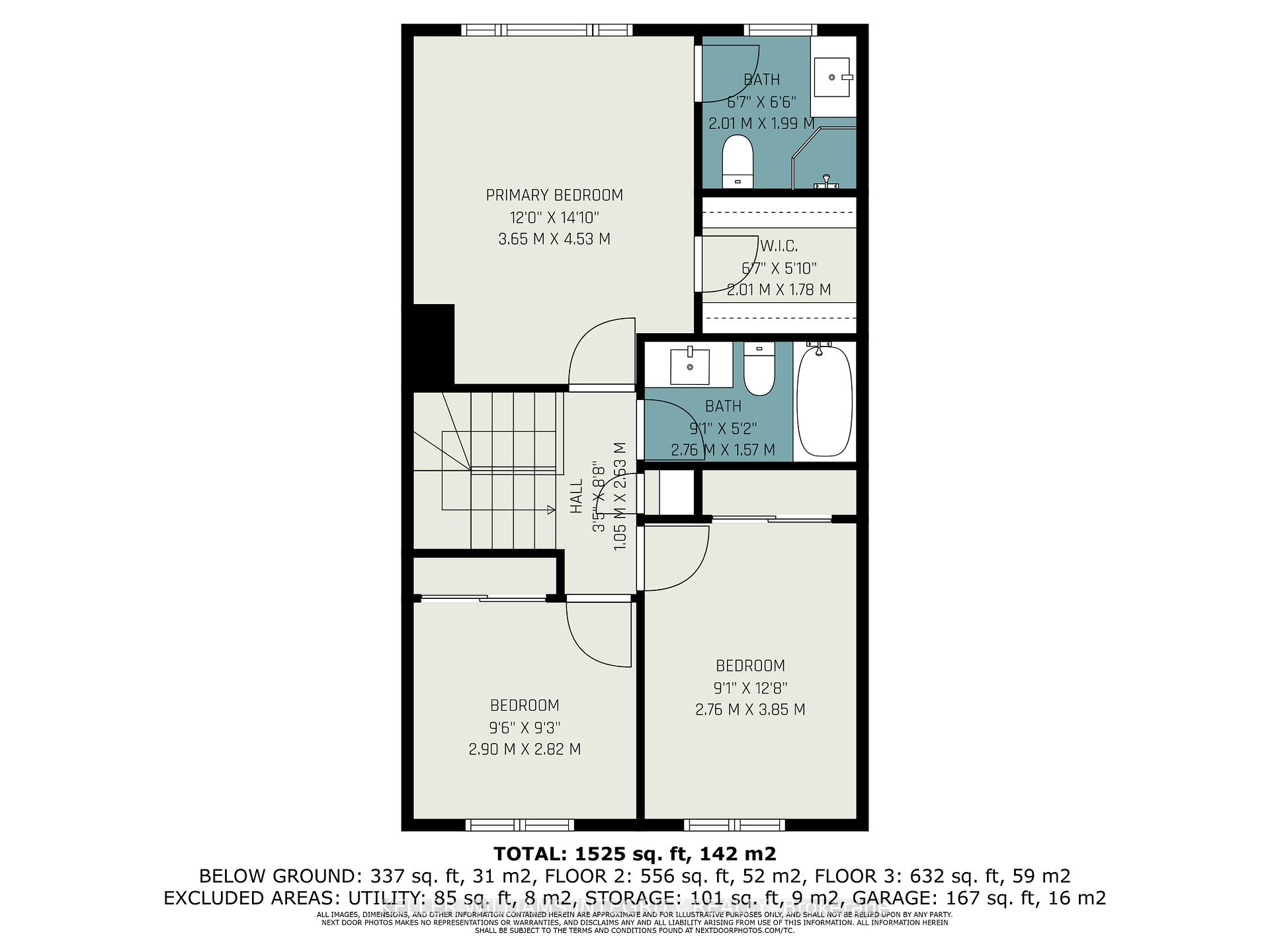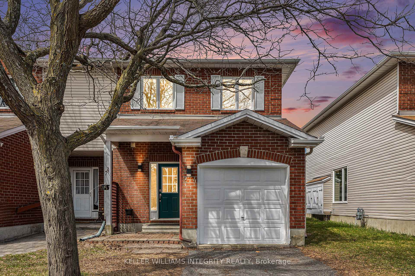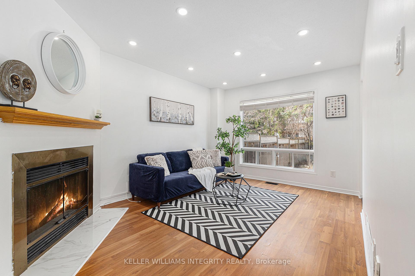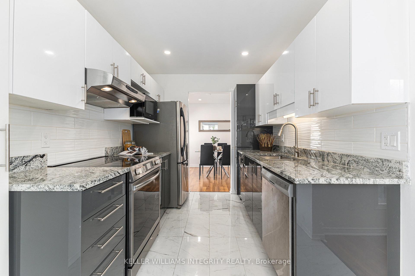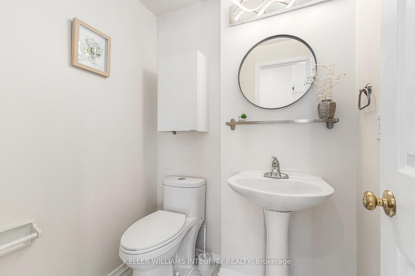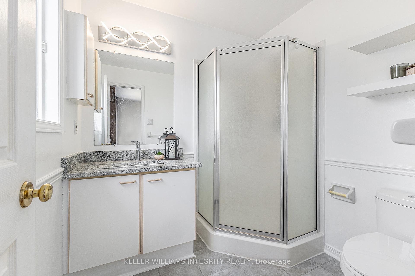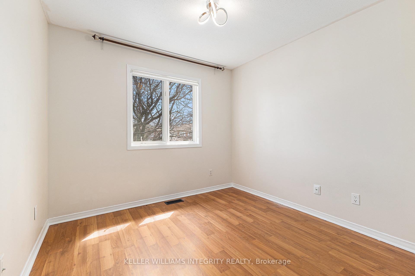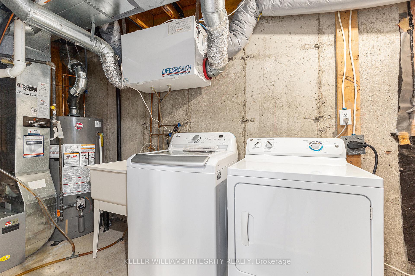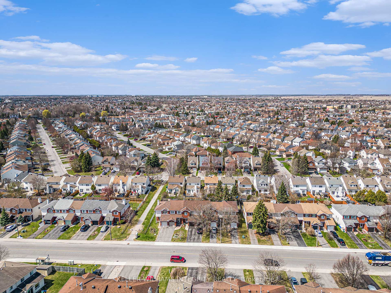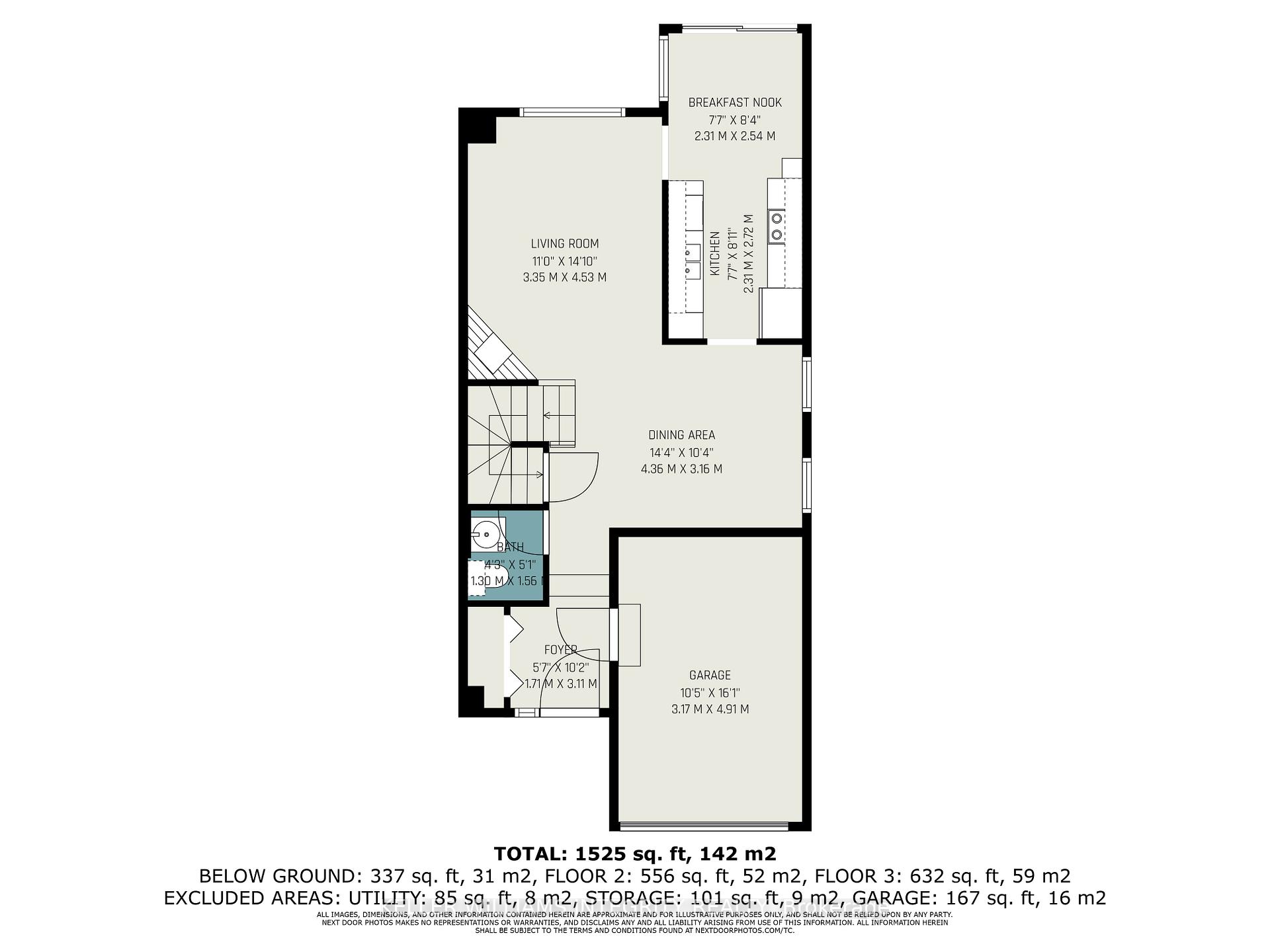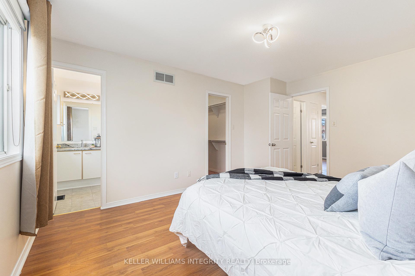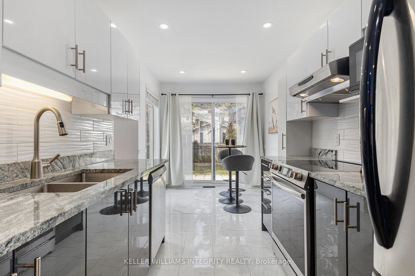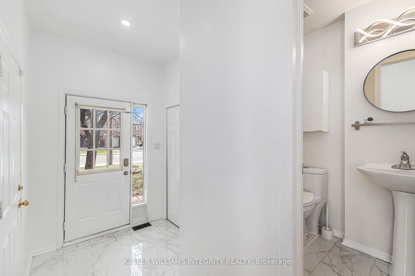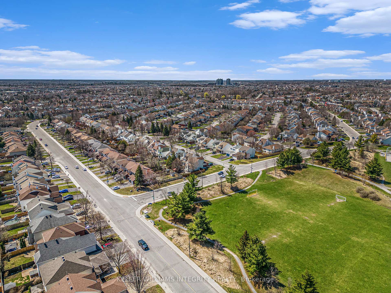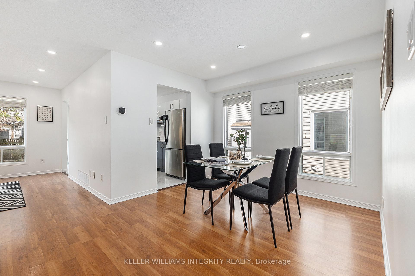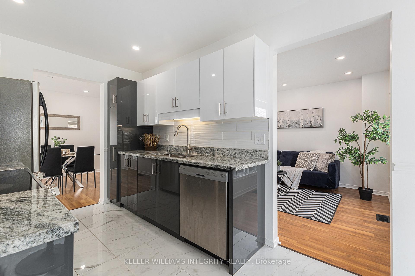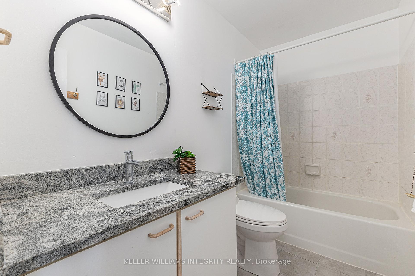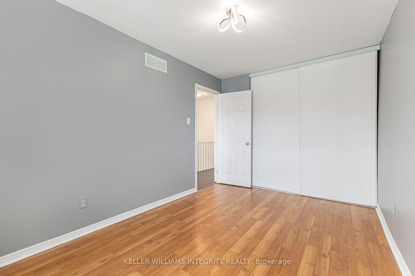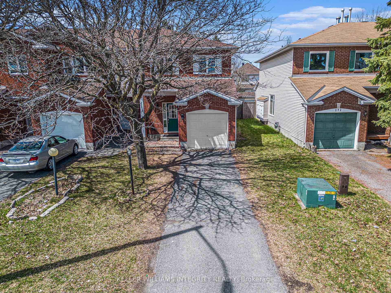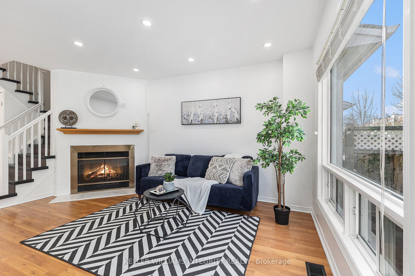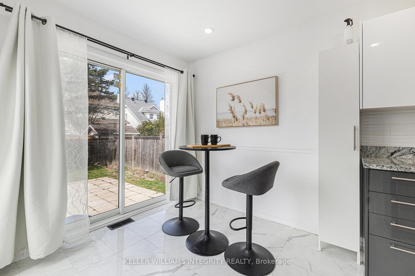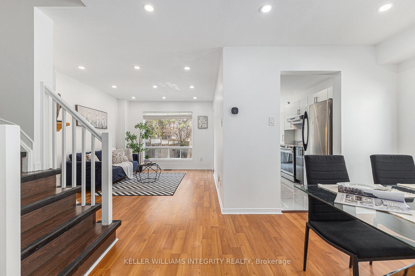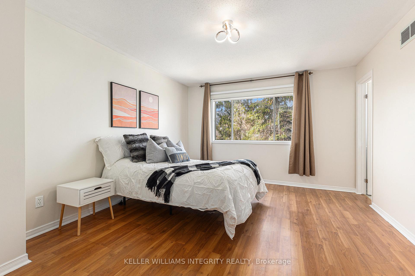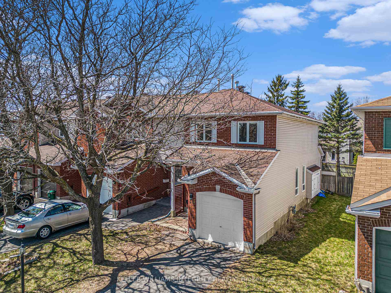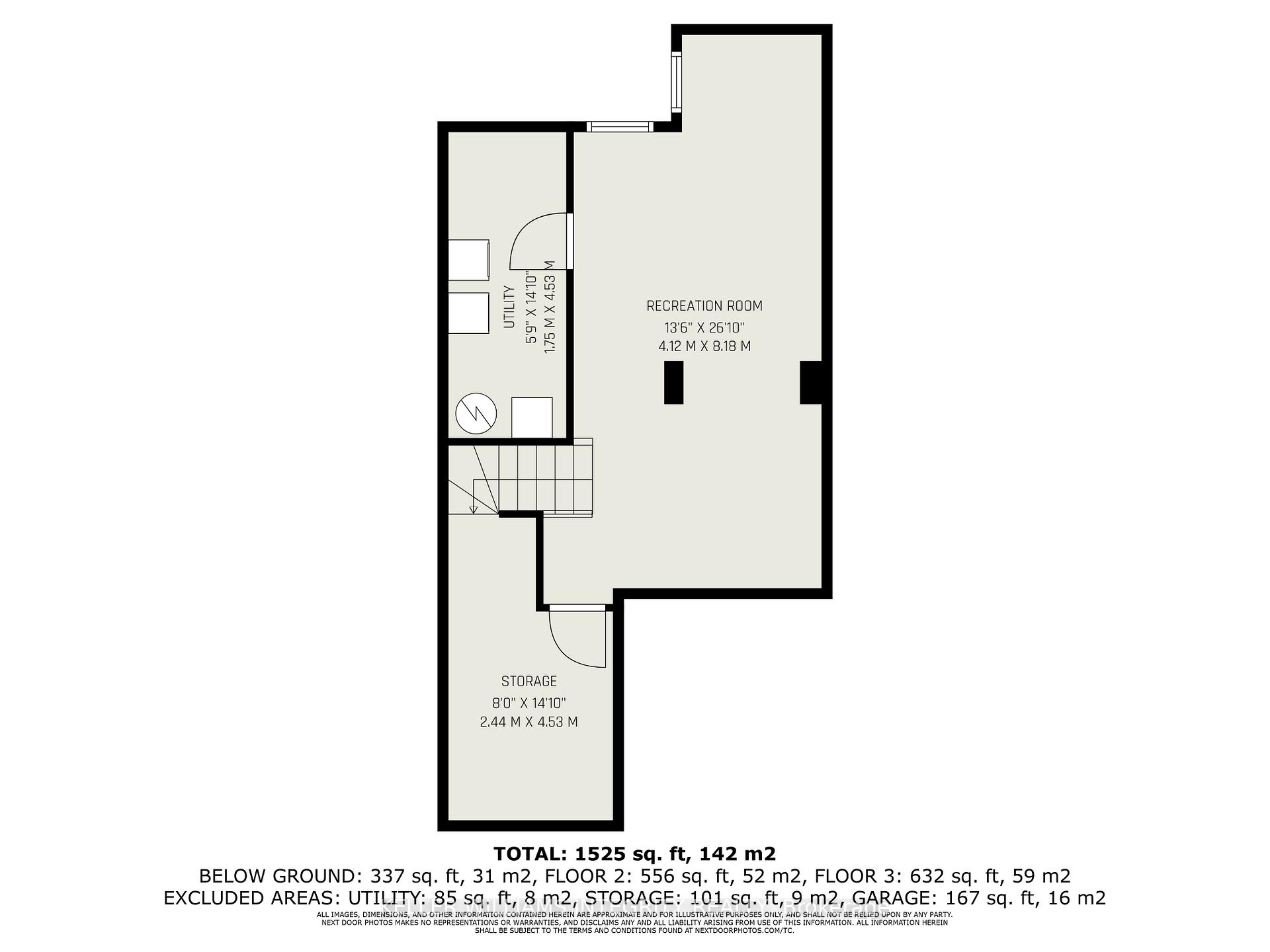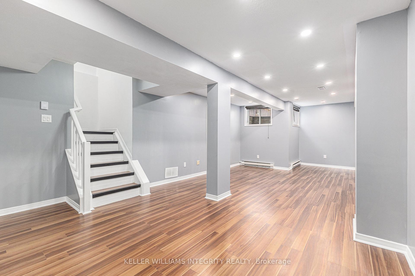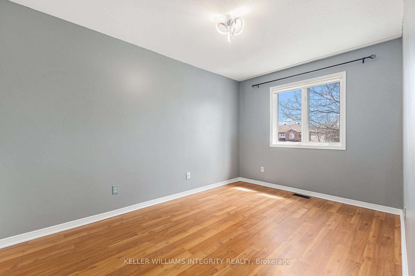$599,000
Available - For Sale
Listing ID: X12113009
274 stoneway Driv West , Barrhaven, K2G 6B8, Ottawa
| Specious END-UNIT Townhome ,ready to move, in Barrhaven in a Very desirable neighborhood , beautiful red brick ,Fresh painted ,inside you will find main floor plan with dining area, powder room , living room , newly RENOVATED kitchen withs stainless appliances and Granite countertop , Oversized windows give natural light . second floor with 3 great sized bedrooms , main bathroom, Large master with ensuite and walk-in closet, Lower level also newly finished with ample storage area. AC & Furnace 2018 , HWT 2025, Fully fenced private backyard and extended driveway that can include 2 cars in addition to attached inside entrance garage with automatic opener. Prime location Close to great schools, parks, shopping & public transit routes. |
| Price | $599,000 |
| Taxes: | $3335.83 |
| Occupancy: | Vacant |
| Address: | 274 stoneway Driv West , Barrhaven, K2G 6B8, Ottawa |
| Directions/Cross Streets: | Stoneway dr and woodroffe ave |
| Rooms: | 14 |
| Bedrooms: | 3 |
| Bedrooms +: | 0 |
| Family Room: | T |
| Basement: | Finished |
| Washroom Type | No. of Pieces | Level |
| Washroom Type 1 | 3 | Second |
| Washroom Type 2 | 3 | Second |
| Washroom Type 3 | 2 | Ground |
| Washroom Type 4 | 0 | |
| Washroom Type 5 | 0 |
| Total Area: | 0.00 |
| Property Type: | Att/Row/Townhouse |
| Style: | 2-Storey |
| Exterior: | Brick |
| Garage Type: | Attached |
| Drive Parking Spaces: | 2 |
| Pool: | None |
| Approximatly Square Footage: | 1500-2000 |
| CAC Included: | N |
| Water Included: | N |
| Cabel TV Included: | N |
| Common Elements Included: | N |
| Heat Included: | N |
| Parking Included: | N |
| Condo Tax Included: | N |
| Building Insurance Included: | N |
| Fireplace/Stove: | Y |
| Heat Type: | Forced Air |
| Central Air Conditioning: | Central Air |
| Central Vac: | N |
| Laundry Level: | Syste |
| Ensuite Laundry: | F |
| Sewers: | Sewer |
$
%
Years
This calculator is for demonstration purposes only. Always consult a professional
financial advisor before making personal financial decisions.
| Although the information displayed is believed to be accurate, no warranties or representations are made of any kind. |
| KELLER WILLIAMS INTEGRITY REALTY |
|
|

Sarah Saberi
Sales Representative
Dir:
416-890-7990
Bus:
905-731-2000
Fax:
905-886-7556
| Virtual Tour | Book Showing | Email a Friend |
Jump To:
At a Glance:
| Type: | Freehold - Att/Row/Townhouse |
| Area: | Ottawa |
| Municipality: | Barrhaven |
| Neighbourhood: | 7710 - Barrhaven East |
| Style: | 2-Storey |
| Tax: | $3,335.83 |
| Beds: | 3 |
| Baths: | 3 |
| Fireplace: | Y |
| Pool: | None |
Locatin Map:
Payment Calculator:

