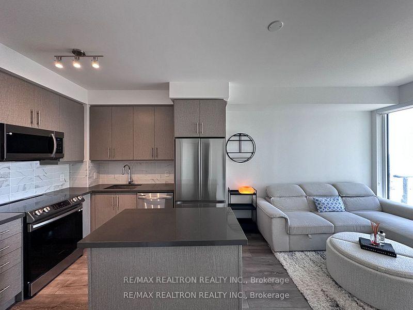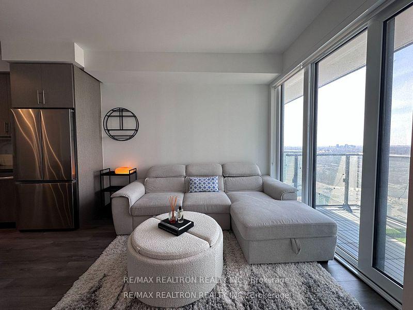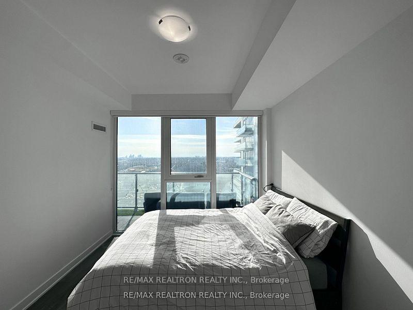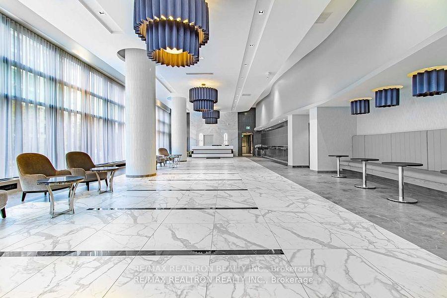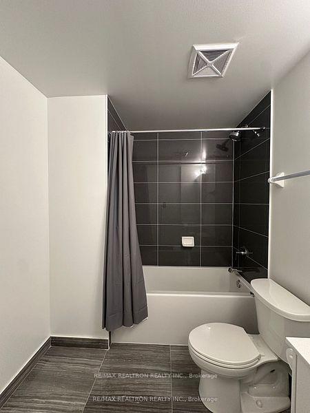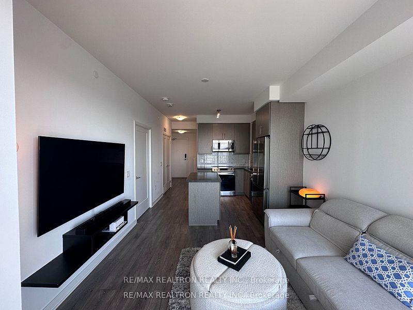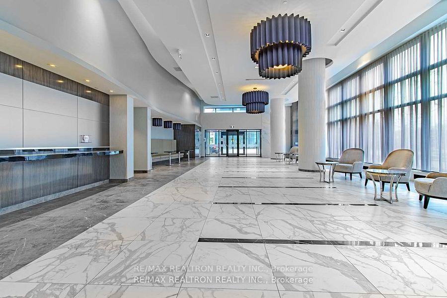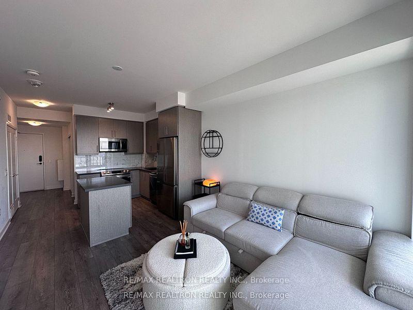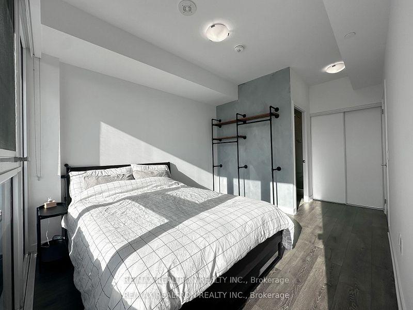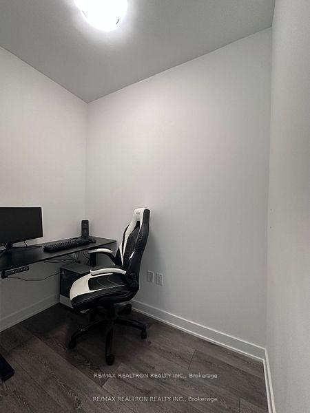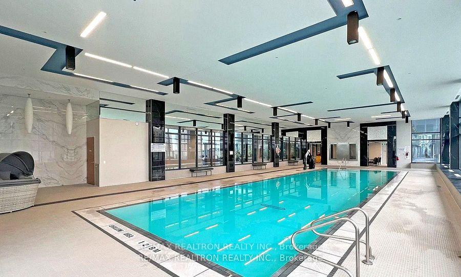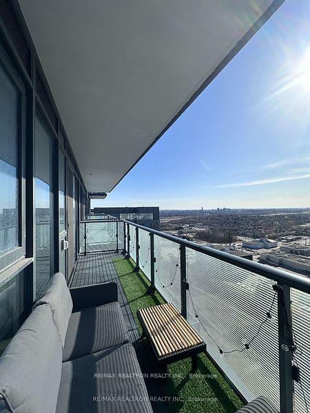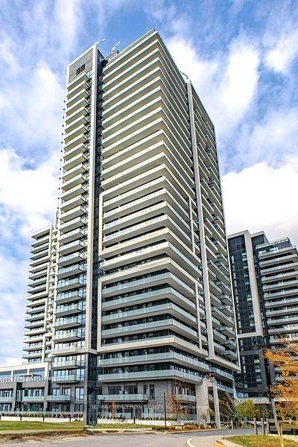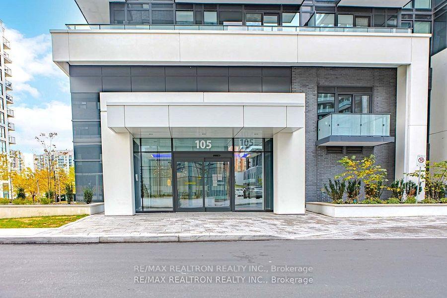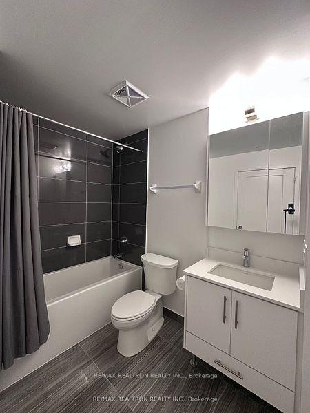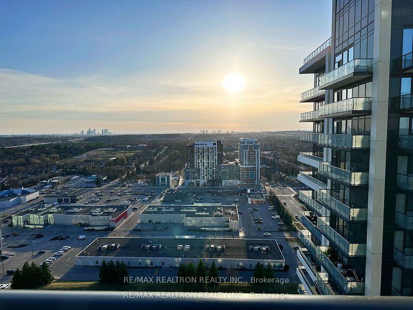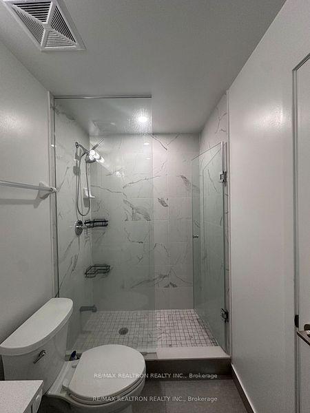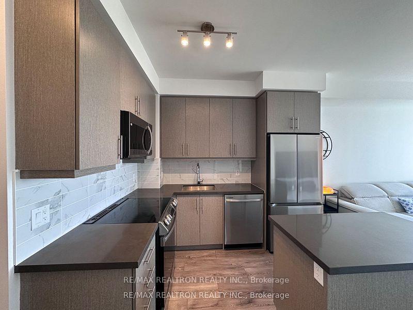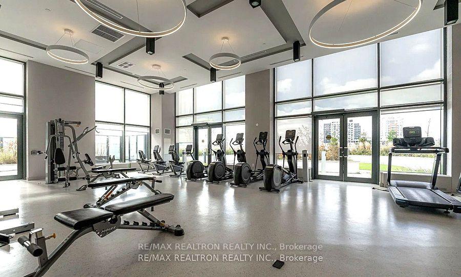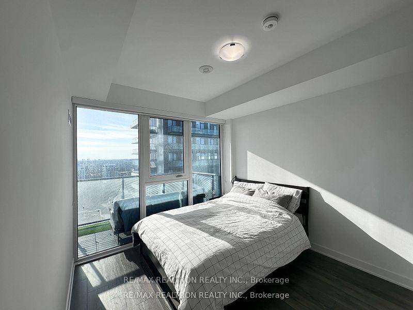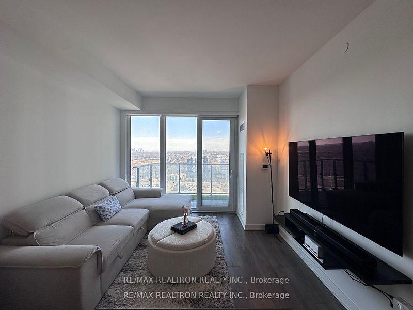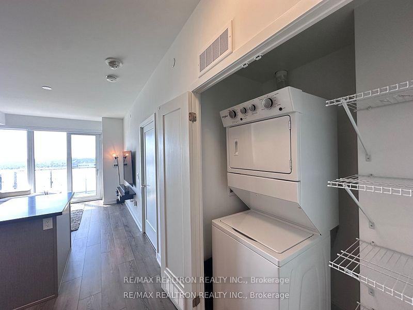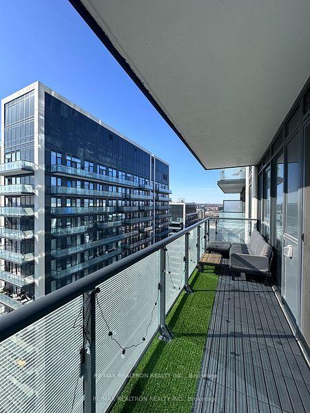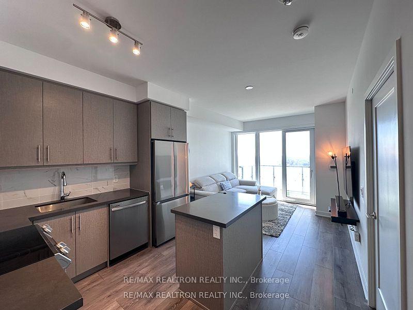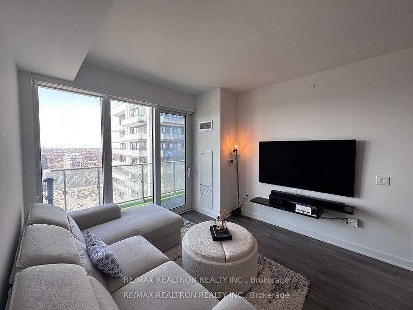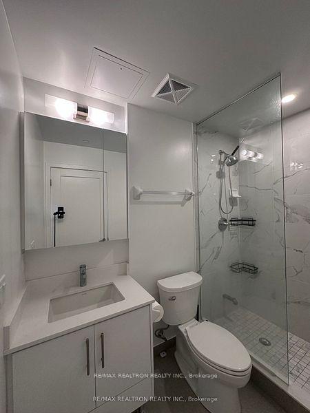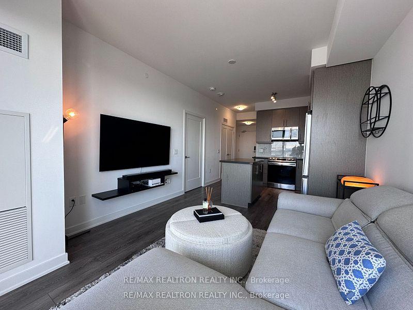$549,999
Available - For Sale
Listing ID: N12115944
105 Oneida Cres , Richmond Hill, L4B 0H6, York
| Luxury Living In The Prestigious Bayview Glen Community! This Stunning 1-Bedroom + Den,2-Bathroom Unit Offers A Modern Open-Concept Layout With 9 Ft Smooth Ceilings, 5 1/2" LaminateFlooring, And Floor-To-Ceiling Windows That Flood The Space With Natural Light. Enjoy ASpacious Balcony With Panoramic West-Facing Views. The High-End Kitchen Features QuartzCountertops, A Stylish Marbled Backsplash, A Centre Island, Under-Cabinet Lighting, And FullSize Stainless Steel Appliances. The Primary Bedroom Boasts Large Windows With UnobstructedViews, A 3-Piece Ensuite, And A Sleek Quartz Vanity For A Contemporary Finish. Located In APrime Location With Unmatched Convenience, This Unit Is Steps Away From Parks, Top-RatedSchools, GO Train/VIVA, Richmond Hill Transit Centre, And The Future Yonge Subway ExtensionStation. Minutes To Hwy 7, 407, & 404, With A Direct GO Bus To Pearson Airport, And WalkingDistance To Walmart, BestBuy, Home Depot, Cineplex, LCBO, Shoppers, Banks, Restaurants, AndMoreEverything You Need At Your Doorstep! The Luxury Building Amenities Include AState-Of-The-Art Fitness Centre (Cardio, Weights & Yoga Room), Indoor Pool & Sauna, Party Room,Game Room, 24-Hour Concierge, And A Landscaped Outdoor Courtyard With BBQ & Fireplace. VisitorParking And Secure Suite Entry Alarm Are Also Available. This Unit Is A Must-SeeDont MissYour Chance To Call This Beautiful Home Yours! |
| Price | $549,999 |
| Taxes: | $2367.00 |
| Occupancy: | Owner |
| Address: | 105 Oneida Cres , Richmond Hill, L4B 0H6, York |
| Postal Code: | L4B 0H6 |
| Province/State: | York |
| Directions/Cross Streets: | Highway 7 & Yonge St |
| Level/Floor | Room | Length(ft) | Width(ft) | Descriptions | |
| Room 1 | Main | Living Ro | 10 | 10.99 | Combined w/Dining, W/O To Balcony, Laminate |
| Room 2 | Main | Dining Ro | 10 | 10.99 | Combined w/Living, Open Concept, Laminate |
| Room 3 | Main | Kitchen | 9.51 | 7.71 | Centre Island, Stainless Steel Appl, Laminate |
| Room 4 | Main | Primary B | 9.84 | 10.5 | Large Window, 3 Pc Ensuite, Laminate |
| Room 5 | Main | Den | 7.05 | 7.22 | Separate Room, Laminate |
| Washroom Type | No. of Pieces | Level |
| Washroom Type 1 | 3 | Main |
| Washroom Type 2 | 4 | Main |
| Washroom Type 3 | 0 | |
| Washroom Type 4 | 0 | |
| Washroom Type 5 | 0 |
| Total Area: | 0.00 |
| Approximatly Age: | 0-5 |
| Washrooms: | 2 |
| Heat Type: | Forced Air |
| Central Air Conditioning: | Central Air |
$
%
Years
This calculator is for demonstration purposes only. Always consult a professional
financial advisor before making personal financial decisions.
| Although the information displayed is believed to be accurate, no warranties or representations are made of any kind. |
| RE/MAX REALTRON REALTY INC. |
|
|

Sarah Saberi
Sales Representative
Dir:
416-890-7990
Bus:
905-731-2000
Fax:
905-886-7556
| Book Showing | Email a Friend |
Jump To:
At a Glance:
| Type: | Com - Condo Apartment |
| Area: | York |
| Municipality: | Richmond Hill |
| Neighbourhood: | Langstaff |
| Style: | Apartment |
| Approximate Age: | 0-5 |
| Tax: | $2,367 |
| Maintenance Fee: | $513.24 |
| Beds: | 1+1 |
| Baths: | 2 |
| Fireplace: | N |
Locatin Map:
Payment Calculator:

