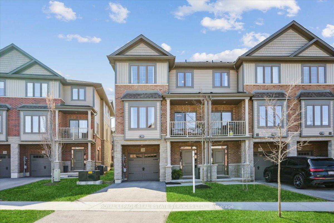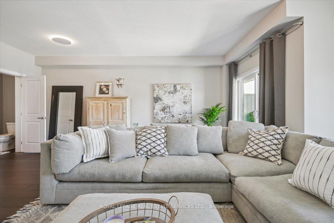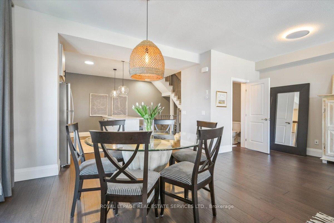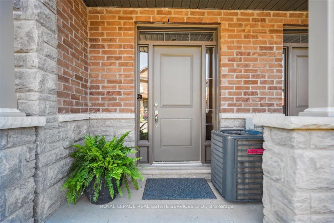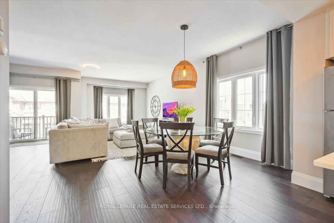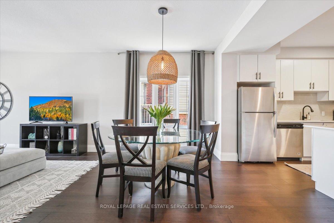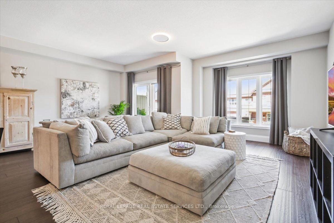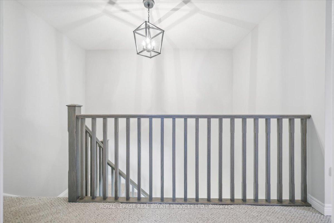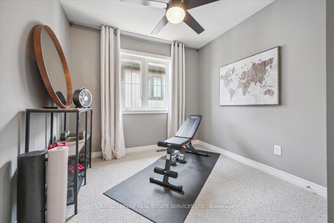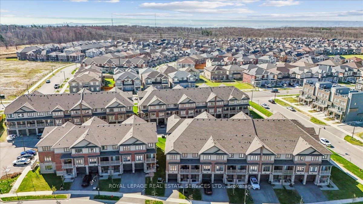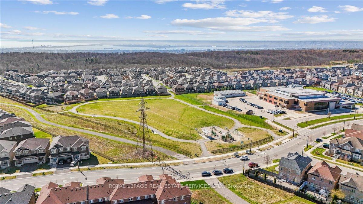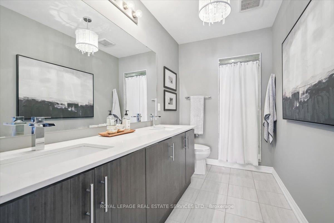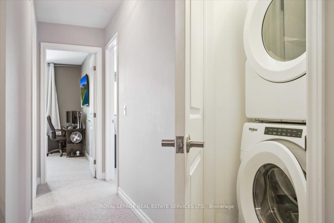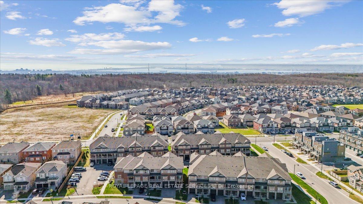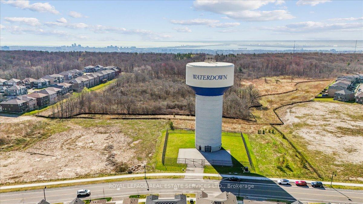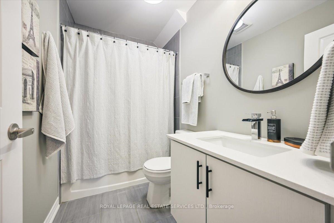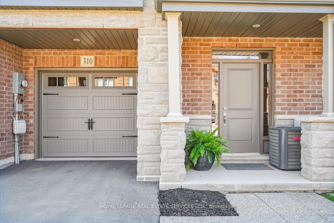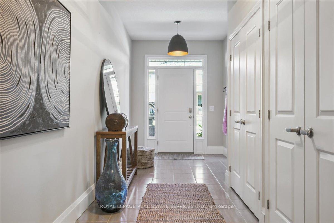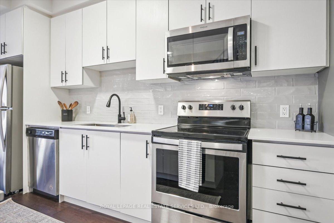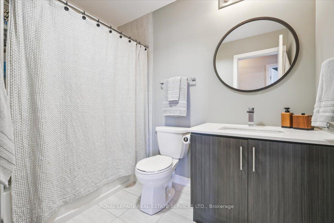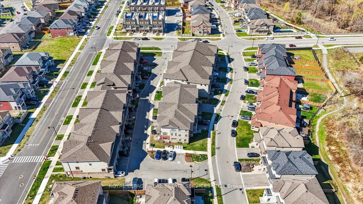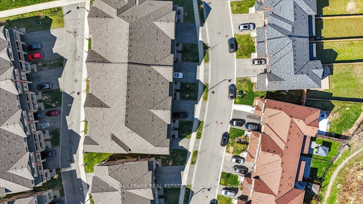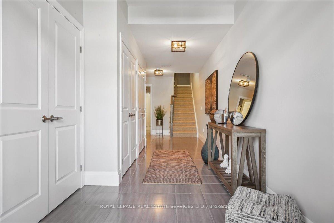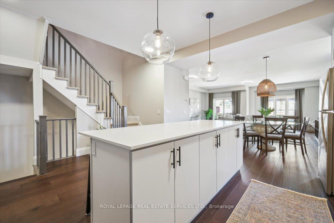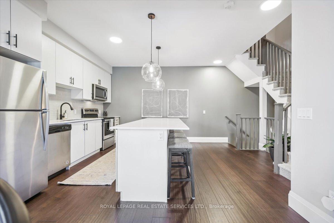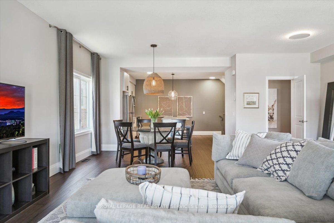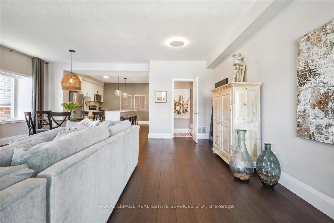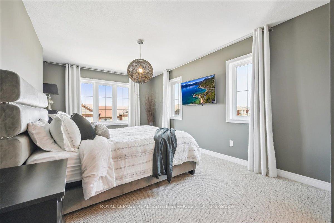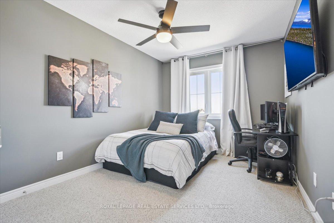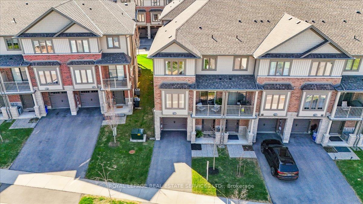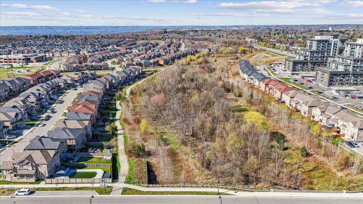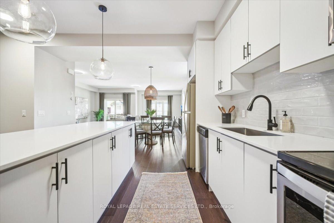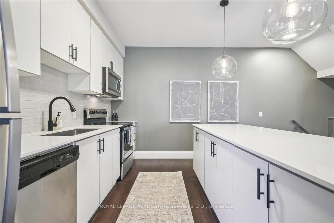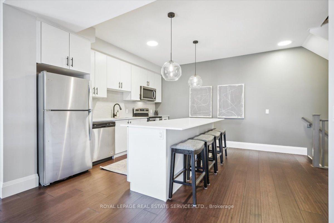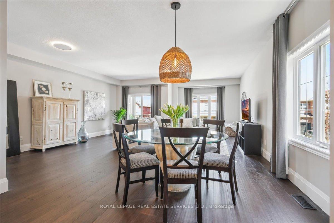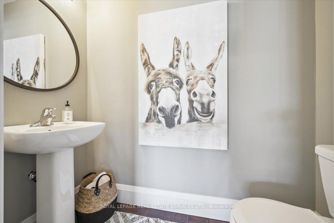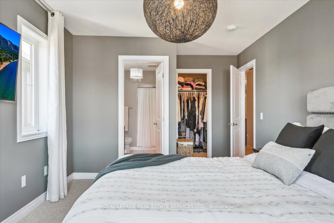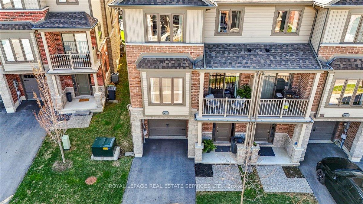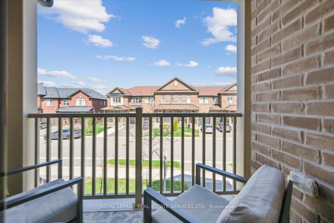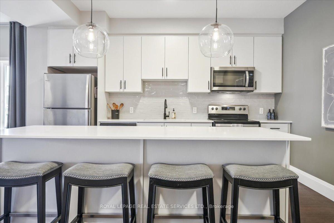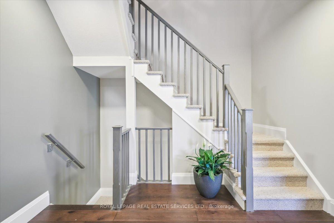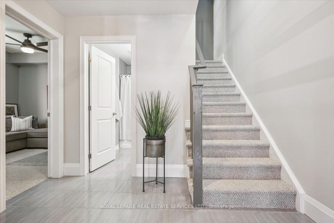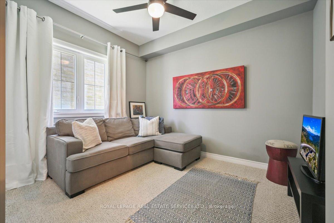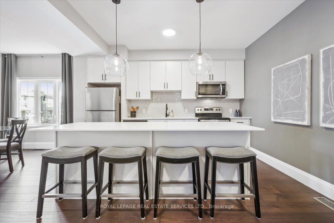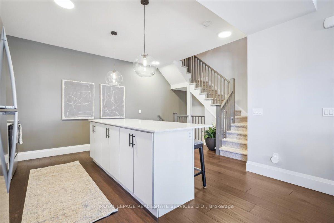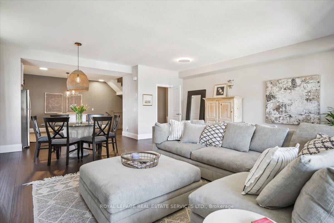$899,500
Available - For Sale
Listing ID: X12115844
310 Humphrey Stre , Hamilton, L8B 1W5, Hamilton
| This stunning 4-bedroom, 3.5-bathroom end unit townhome offers over 2100 sq. ft. of beautifully designed living space in a highly sought-after, family-friendly Waterdown neighbourhood. Featuring 9-foot ceilings on the first two floors, the spacious living room is filled with natural light from picture windows and flows effortlessly into the dining area in a bright, open-concept layout. Sliding doors lead to a private balcony, while elegant engineered hardwood floors enhance the overall sophistication. The modern kitchen is a true showstopper, complete with chandeliers, a large quartz centre island, stainless steel appliances, custom backsplash, quartz countertops, and an oversized single sink. Recently upgraded with stylish new lighting, modern sinks and faucets, and a fresh coat of paint throughout the entire home. A private driveway rare for townhomes in the area adds exceptional value. Perfectly located just minutes from downtown Waterdown's charming shops and restaurants, with parks, the Bruce Trail and shopping nearby. Quick access to the GO Station, Highway 407, and 403 makes commuting a breeze. |
| Price | $899,500 |
| Taxes: | $5360.38 |
| Assessment Year: | 2025 |
| Occupancy: | Owner |
| Address: | 310 Humphrey Stre , Hamilton, L8B 1W5, Hamilton |
| Postal Code: | L8B 1W5 |
| Province/State: | Hamilton |
| Directions/Cross Streets: | Dundas St. E & Mallard Trl. |
| Level/Floor | Room | Length(ft) | Width(ft) | Descriptions | |
| Room 1 | Main | Bedroom 4 | 11.81 | 11.22 | |
| Room 2 | Second | Living Ro | 18.14 | 20.37 | |
| Room 3 | Second | Dining Ro | 7.54 | 20.37 | |
| Room 4 | Second | Kitchen | 14.46 | 16.99 | |
| Room 5 | Third | Primary B | 19.61 | 11.28 | |
| Room 6 | Third | Bedroom 2 | 8.99 | 10.69 | |
| Room 7 | Third | Bedroom 3 | 12.23 | 9.41 |
| Washroom Type | No. of Pieces | Level |
| Washroom Type 1 | 4 | Main |
| Washroom Type 2 | 2 | Second |
| Washroom Type 3 | 4 | Third |
| Washroom Type 4 | 0 | |
| Washroom Type 5 | 0 |
| Total Area: | 0.00 |
| Washrooms: | 4 |
| Heat Type: | Forced Air |
| Central Air Conditioning: | Central Air |
$
%
Years
This calculator is for demonstration purposes only. Always consult a professional
financial advisor before making personal financial decisions.
| Although the information displayed is believed to be accurate, no warranties or representations are made of any kind. |
| ROYAL LEPAGE REAL ESTATE SERVICES LTD. |
|
|

Sarah Saberi
Sales Representative
Dir:
416-890-7990
Bus:
905-731-2000
Fax:
905-886-7556
| Virtual Tour | Book Showing | Email a Friend |
Jump To:
At a Glance:
| Type: | Com - Condo Townhouse |
| Area: | Hamilton |
| Municipality: | Hamilton |
| Neighbourhood: | Waterdown |
| Style: | 3-Storey |
| Tax: | $5,360.38 |
| Maintenance Fee: | $187.28 |
| Beds: | 4 |
| Baths: | 4 |
| Fireplace: | N |
Locatin Map:
Payment Calculator:

