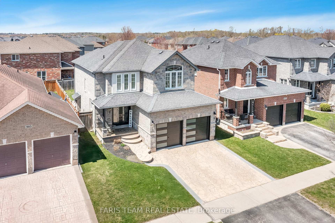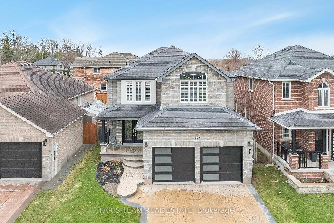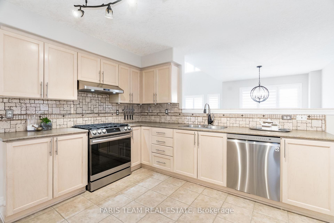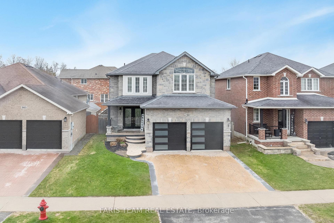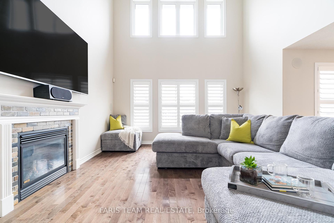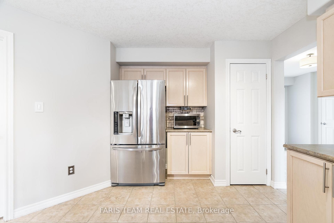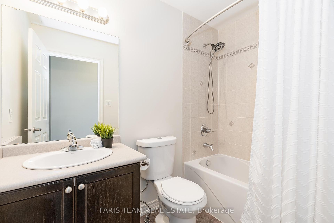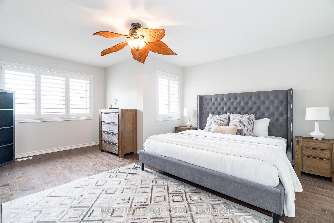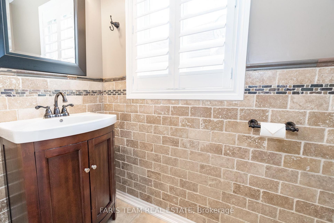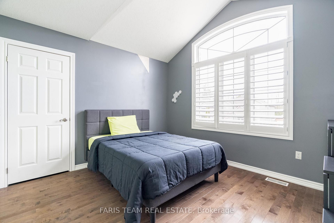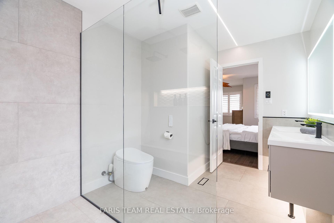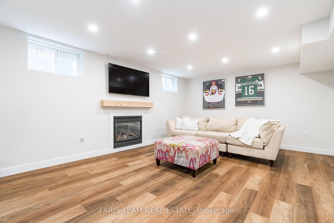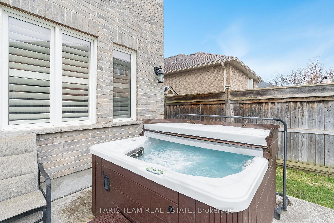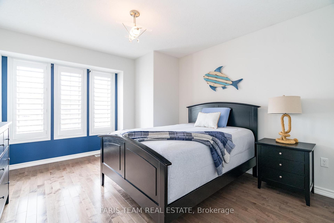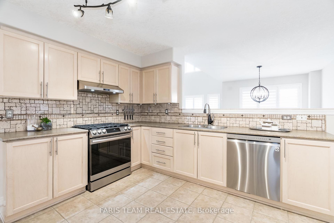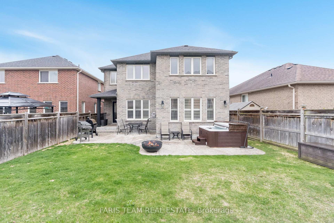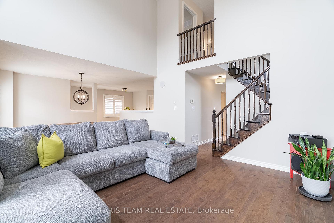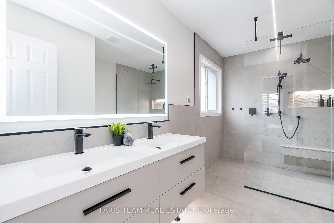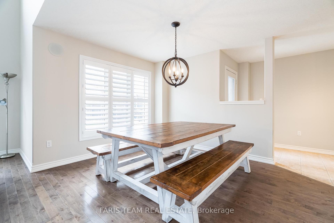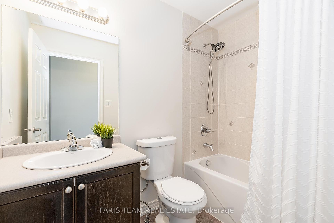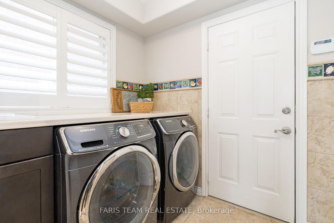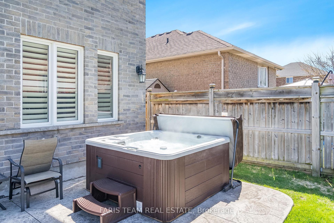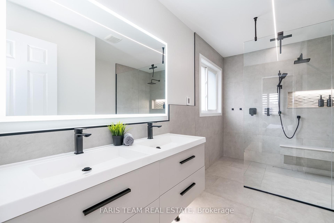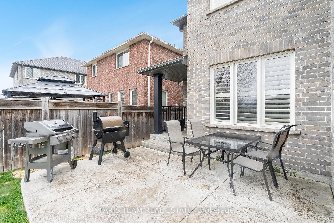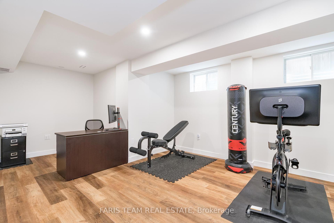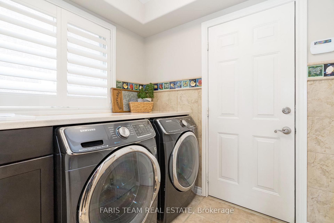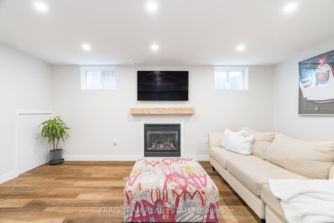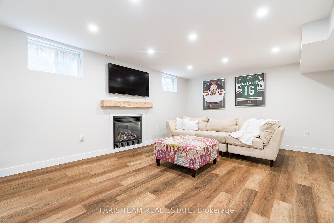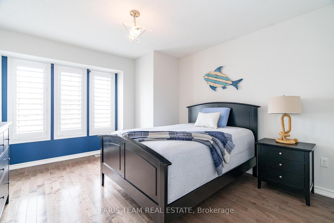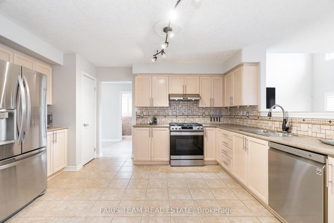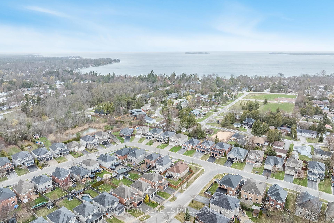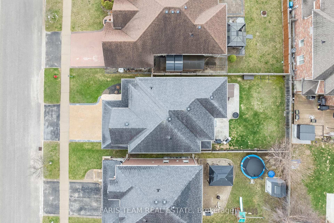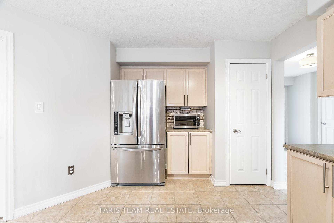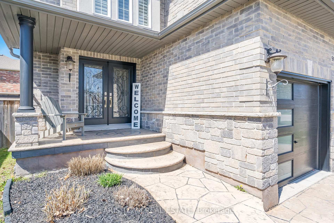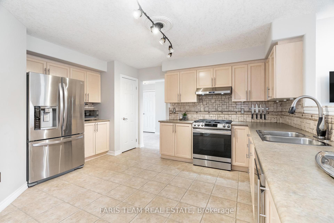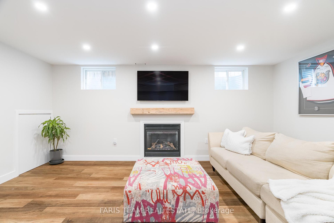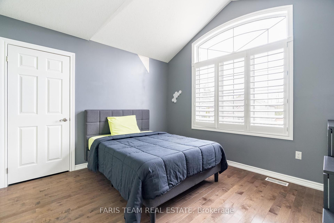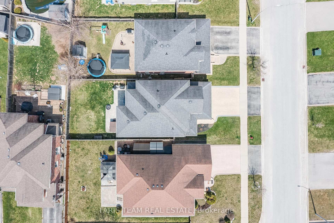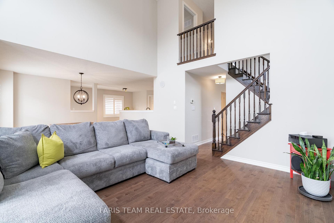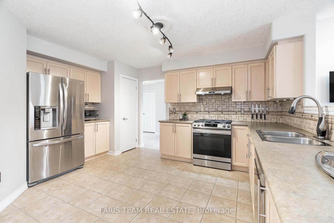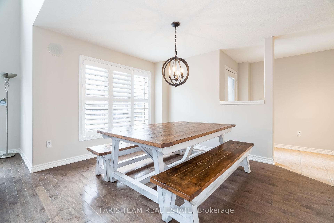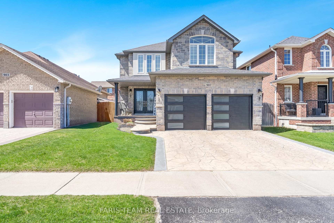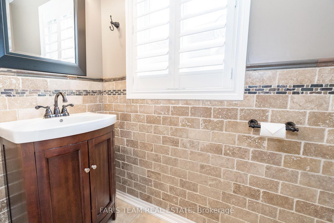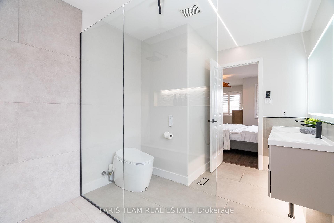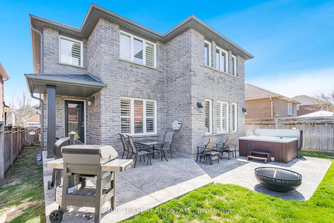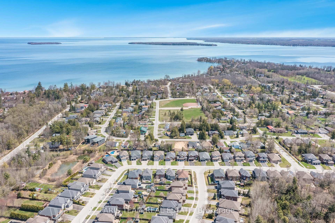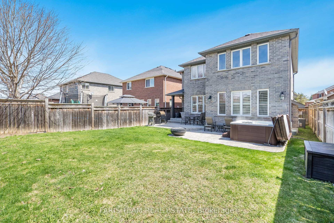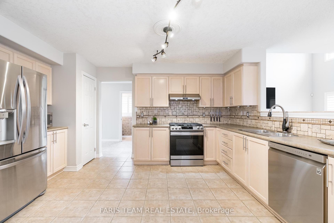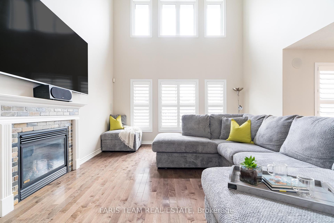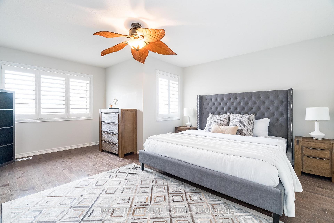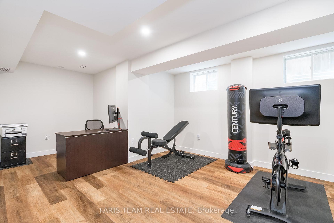$989,000
Available - For Sale
Listing ID: N12115829
907 Booth Aven , Innisfil, L9S 0A6, Simcoe
| Top 5 Reasons You Will Love This Home: 1) Positioned on a quiet, low-traffic street in one of Innisfils most sought-after family-friendly neighbourhoods, this home, crafted by Grandview Homes, stands out with exceptional curb appeal and a warm sense of community all around 2) Inside, you'll discover a stunning dream ensuite that feels more like a luxury spa, complete with heated tile flooring including in the shower, a floating dual vanity with accent lighting, a sleek glass divider, dual rain shower heads, a built-in bench, recessed-lit shelving, a top-tier Avenue Massa intelligent toilet, and modern linear lighting, all controlled digitally for ultimate ease and ambiance 3) Fully finished top-to-bottom, offering a spacious and thoughtfully designed layout, complemented by soaring ceilings and bright, open-concept living spaces that flow effortlessly into a versatile basement featuring a cozy recreation room and a bonus bedroom or office, giving you room to grow and adapt 4) Step outside to enjoy a beautifully designed exterior, from the stamped concrete driveway and patio to the covered front porch and fully fenced backyard, where evening lighting sets a relaxing tone around the hot tub area, creating the perfect setting for winding down or entertaining 5) With generously sized bedrooms, California shutters throughout, natural gas fireplaces, upgraded lighting, and smart storage solutions, this home is turn-key and exudes luxury. 2,037 above grade sq.ft. plus a finished basement. Visit our website for more detailed information. |
| Price | $989,000 |
| Taxes: | $4895.00 |
| Occupancy: | Owner |
| Address: | 907 Booth Aven , Innisfil, L9S 0A6, Simcoe |
| Acreage: | < .50 |
| Directions/Cross Streets: | Webster Blvd/Booth Ave |
| Rooms: | 7 |
| Rooms +: | 2 |
| Bedrooms: | 3 |
| Bedrooms +: | 1 |
| Family Room: | F |
| Basement: | Full, Finished |
| Level/Floor | Room | Length(ft) | Width(ft) | Descriptions | |
| Room 1 | Main | Kitchen | 14.66 | 13.91 | Ceramic Floor, Double Sink, Pantry |
| Room 2 | Main | Dining Ro | 12.53 | 10 | Hardwood Floor, Large Window, California Shutters |
| Room 3 | Main | Living Ro | 18.2 | 14.14 | Hardwood Floor, Gas Fireplace, Built-in Speakers |
| Room 4 | Main | Laundry | 7.31 | 7.05 | Ceramic Floor, Laundry Sink, Access To Garage |
| Room 5 | Second | Primary B | 17.91 | 17.32 | 5 Pc Ensuite, Hardwood Floor, Walk-In Closet(s) |
| Room 6 | Second | Bedroom | 13.84 | 11.22 | Hardwood Floor, Closet, Window |
| Room 7 | Second | Bedroom | 13.22 | 11.74 | Hardwood Floor, Closet, Window |
| Room 8 | Basement | Recreatio | 17.88 | 13.74 | Vinyl Floor, Gas Fireplace, Closet |
| Room 9 | Basement | Bedroom | 19.02 | 15.25 | Vinyl Floor, Closet, Window |
| Washroom Type | No. of Pieces | Level |
| Washroom Type 1 | 2 | Main |
| Washroom Type 2 | 4 | Second |
| Washroom Type 3 | 5 | Second |
| Washroom Type 4 | 0 | |
| Washroom Type 5 | 0 |
| Total Area: | 0.00 |
| Approximatly Age: | 16-30 |
| Property Type: | Detached |
| Style: | 2-Storey |
| Exterior: | Brick, Stone |
| Garage Type: | Attached |
| (Parking/)Drive: | Available |
| Drive Parking Spaces: | 2 |
| Park #1 | |
| Parking Type: | Available |
| Park #2 | |
| Parking Type: | Available |
| Pool: | None |
| Approximatly Age: | 16-30 |
| Approximatly Square Footage: | 2000-2500 |
| Property Features: | Fenced Yard, Park |
| CAC Included: | N |
| Water Included: | N |
| Cabel TV Included: | N |
| Common Elements Included: | N |
| Heat Included: | N |
| Parking Included: | N |
| Condo Tax Included: | N |
| Building Insurance Included: | N |
| Fireplace/Stove: | Y |
| Heat Type: | Forced Air |
| Central Air Conditioning: | Central Air |
| Central Vac: | N |
| Laundry Level: | Syste |
| Ensuite Laundry: | F |
| Sewers: | Sewer |
$
%
Years
This calculator is for demonstration purposes only. Always consult a professional
financial advisor before making personal financial decisions.
| Although the information displayed is believed to be accurate, no warranties or representations are made of any kind. |
| FARIS TEAM REAL ESTATE |
|
|

Sarah Saberi
Sales Representative
Dir:
416-890-7990
Bus:
905-731-2000
Fax:
905-886-7556
| Virtual Tour | Book Showing | Email a Friend |
Jump To:
At a Glance:
| Type: | Freehold - Detached |
| Area: | Simcoe |
| Municipality: | Innisfil |
| Neighbourhood: | Alcona |
| Style: | 2-Storey |
| Approximate Age: | 16-30 |
| Tax: | $4,895 |
| Beds: | 3+1 |
| Baths: | 3 |
| Fireplace: | Y |
| Pool: | None |
Locatin Map:
Payment Calculator:

