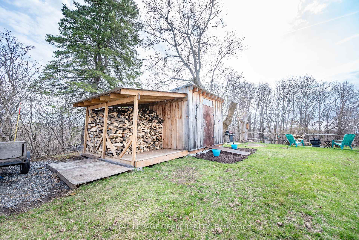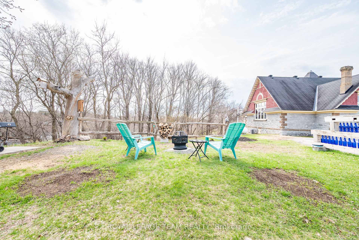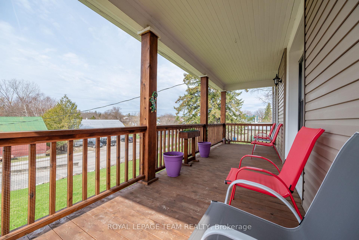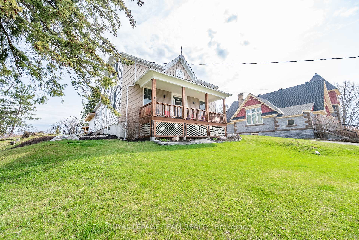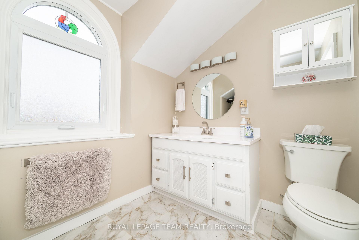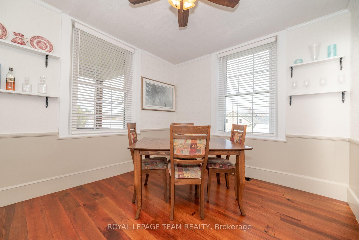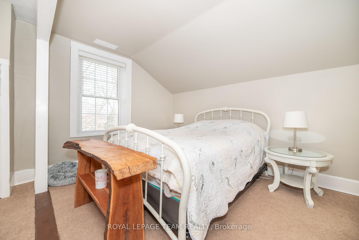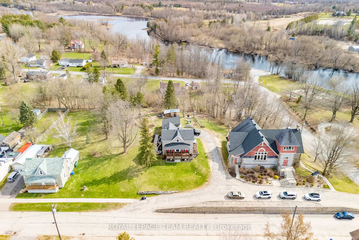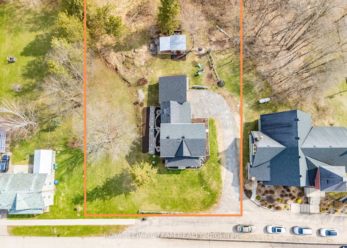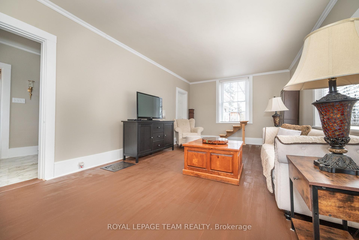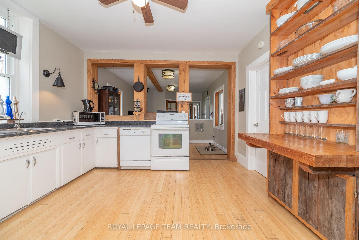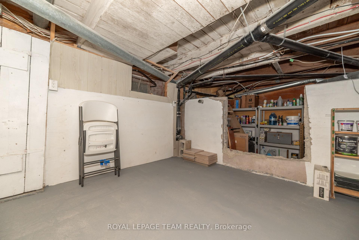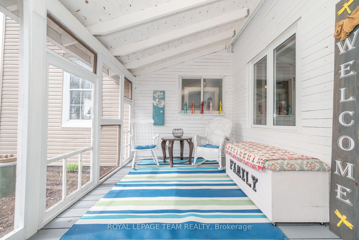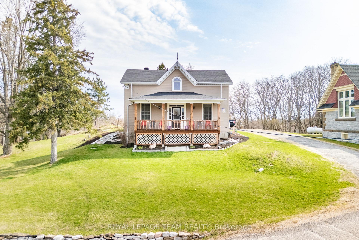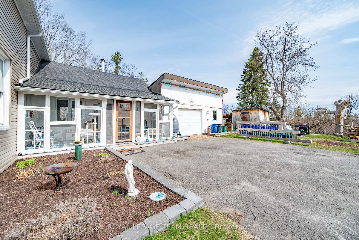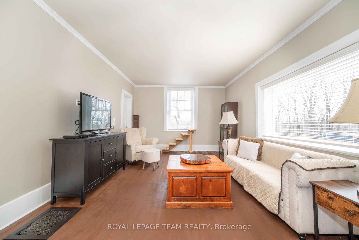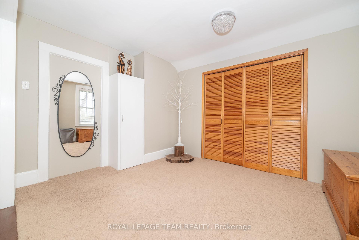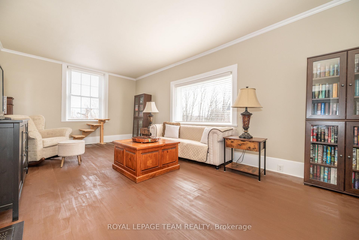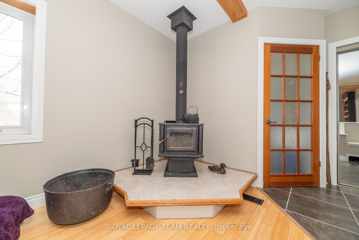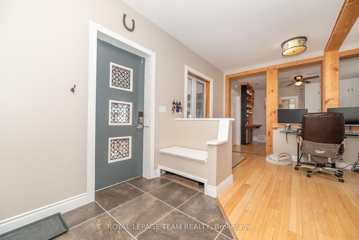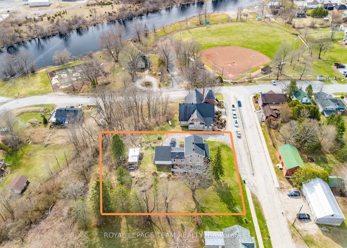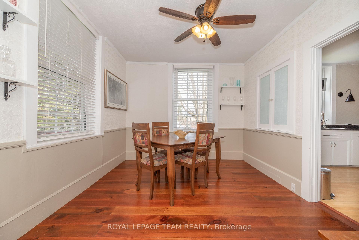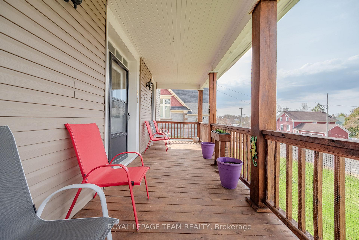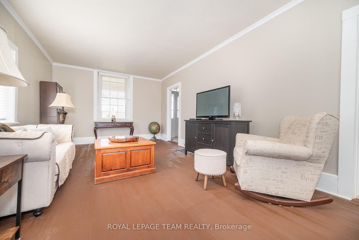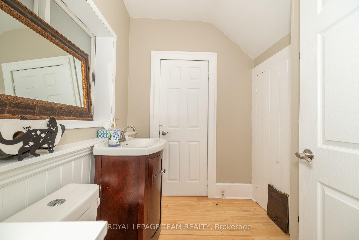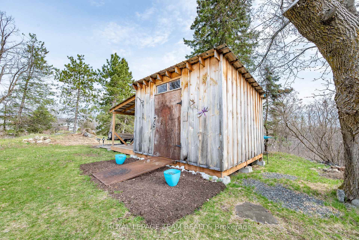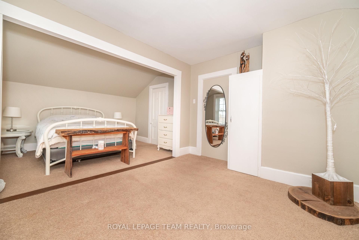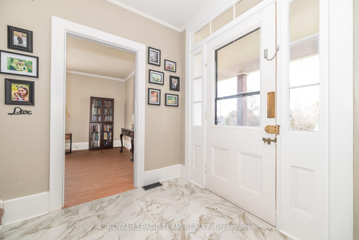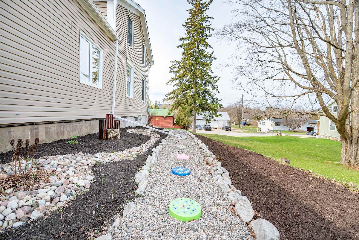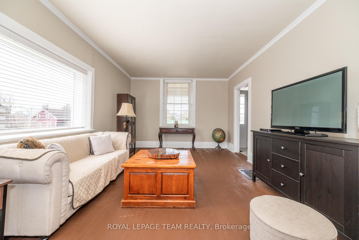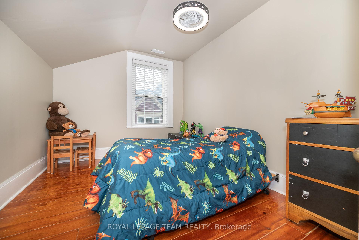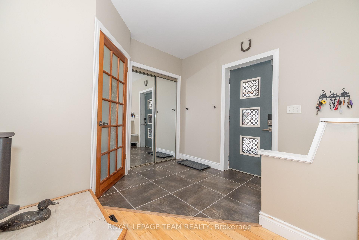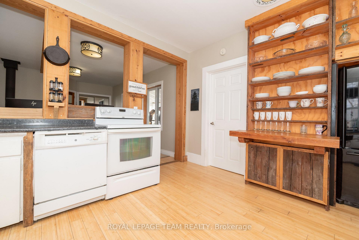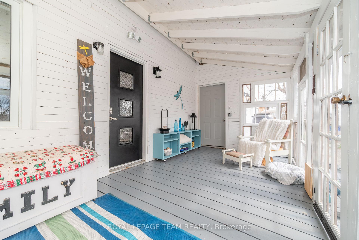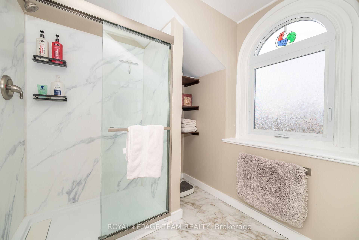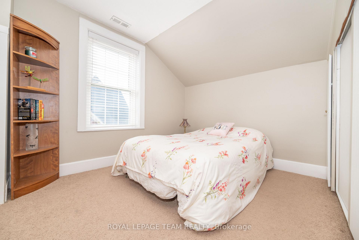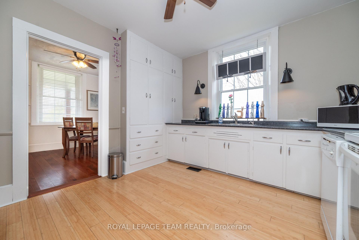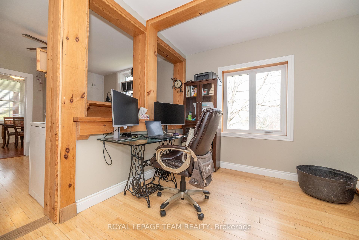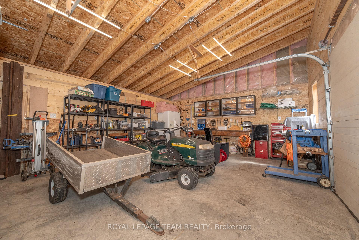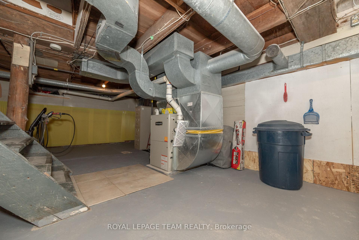$560,000
Available - For Sale
Listing ID: X12115151
81 York Stre , Lanark Highlands, K0G 1K0, Lanark
| Welcome to the quaint Village of Lanark! This wonderfully maintained home shows pride of ownership with so much to offer. Step into a home of history! 3 bedrooms, 1.5 bath with lots of room for a growing family. A large yard, great garage with so much potential, steps from the Clyde River boat launch and baseball diamond. What better place to call home! The inviting front foyer with the warmth of the woodstove welcomes you as you venture through this home with lots of character. Updated windows, hardwood floors & a new hot water tank (2024). Main bathroom renovated in 2022, new eavestrough, soffit and facia as of 2019, the list goes on and on! This high and dry location has wonderful views of the sunsets with its west facing deck. Must come and see for yourself! |
| Price | $560,000 |
| Taxes: | $0.00 |
| Assessment Year: | 2024 |
| Occupancy: | Owner |
| Address: | 81 York Stre , Lanark Highlands, K0G 1K0, Lanark |
| Directions/Cross Streets: | York Street and Clarence Street |
| Rooms: | 7 |
| Bedrooms: | 3 |
| Bedrooms +: | 0 |
| Family Room: | T |
| Basement: | Unfinished |
| Level/Floor | Room | Length(ft) | Width(ft) | Descriptions | |
| Room 1 | Ground | Office | 16.4 | 12.07 | |
| Room 2 | Ground | Kitchen | 11.48 | 10.3 | |
| Room 3 | Ground | Dining Ro | 10.5 | 12.4 | |
| Room 4 | Ground | Family Ro | 12.2 | 22.5 | |
| Room 5 | Ground | Laundry | 6.99 | 4.99 | |
| Room 6 | Ground | Bathroom | 6.99 | 4.99 | |
| Room 7 | Second | Bedroom | 19.29 | 12.69 | |
| Room 8 | Second | Bedroom 2 | 13.09 | 10.99 | |
| Room 9 | Second | Bedroom 3 | 12.4 | 8.99 | |
| Room 10 | Second | Bathroom | 9.48 | 6.79 | |
| Room 11 | Ground | Other | 24.99 | 6.89 | |
| Room 12 | Ground | Sitting | 20.5 | 8.5 |
| Washroom Type | No. of Pieces | Level |
| Washroom Type 1 | 2 | Ground |
| Washroom Type 2 | 3 | Second |
| Washroom Type 3 | 0 | |
| Washroom Type 4 | 0 | |
| Washroom Type 5 | 0 | |
| Washroom Type 6 | 2 | Ground |
| Washroom Type 7 | 3 | Second |
| Washroom Type 8 | 0 | |
| Washroom Type 9 | 0 | |
| Washroom Type 10 | 0 |
| Total Area: | 0.00 |
| Approximatly Age: | 100+ |
| Property Type: | Detached |
| Style: | 2-Storey |
| Exterior: | Vinyl Siding |
| Garage Type: | Attached |
| Drive Parking Spaces: | 6 |
| Pool: | None |
| Other Structures: | Shed, Out Buil |
| Approximatly Age: | 100+ |
| Approximatly Square Footage: | 2000-2500 |
| CAC Included: | N |
| Water Included: | N |
| Cabel TV Included: | N |
| Common Elements Included: | N |
| Heat Included: | N |
| Parking Included: | N |
| Condo Tax Included: | N |
| Building Insurance Included: | N |
| Fireplace/Stove: | Y |
| Heat Type: | Forced Air |
| Central Air Conditioning: | None |
| Central Vac: | N |
| Laundry Level: | Syste |
| Ensuite Laundry: | F |
| Sewers: | Septic |
| Utilities-Hydro: | Y |
$
%
Years
This calculator is for demonstration purposes only. Always consult a professional
financial advisor before making personal financial decisions.
| Although the information displayed is believed to be accurate, no warranties or representations are made of any kind. |
| ROYAL LEPAGE TEAM REALTY |
|
|

Sarah Saberi
Sales Representative
Dir:
416-890-7990
Bus:
905-731-2000
Fax:
905-886-7556
| Book Showing | Email a Friend |
Jump To:
At a Glance:
| Type: | Freehold - Detached |
| Area: | Lanark |
| Municipality: | Lanark Highlands |
| Neighbourhood: | 919 - Lanark Highlands (Lanark Village) |
| Style: | 2-Storey |
| Approximate Age: | 100+ |
| Beds: | 3 |
| Baths: | 2 |
| Fireplace: | Y |
| Pool: | None |
Locatin Map:
Payment Calculator:

