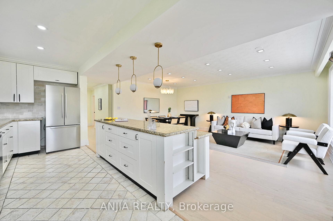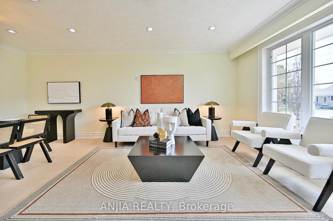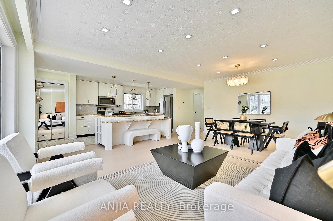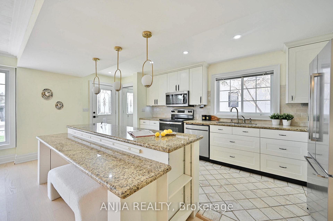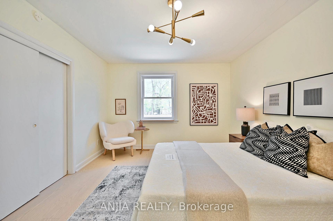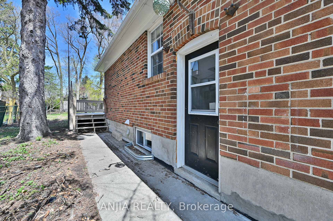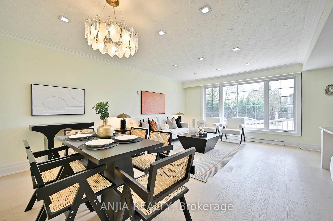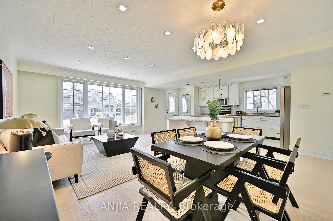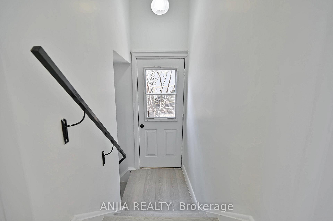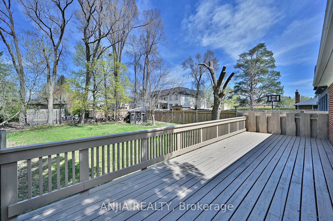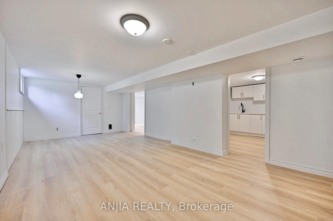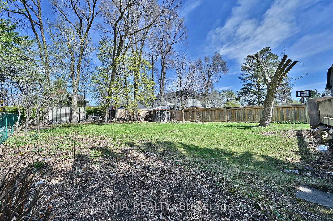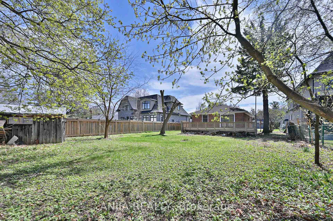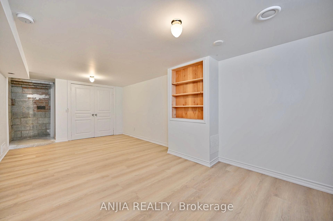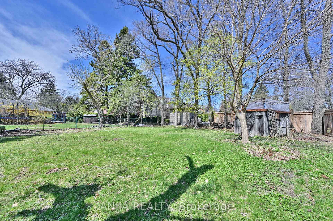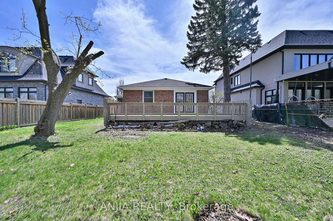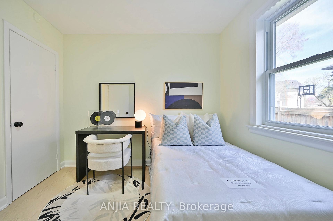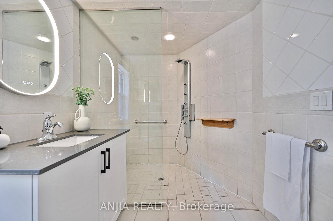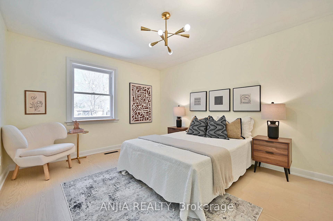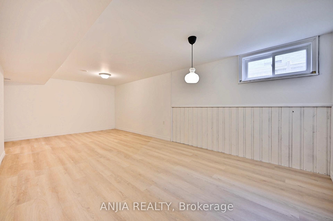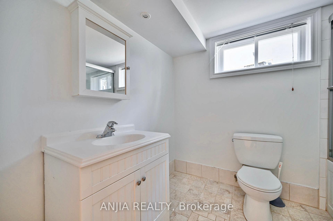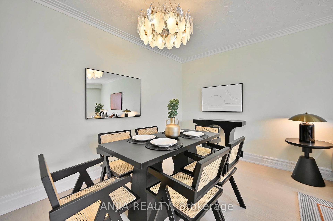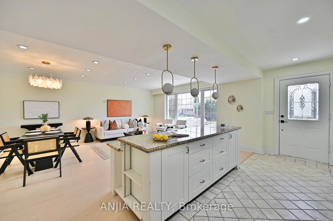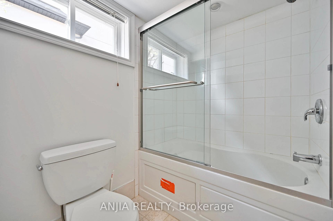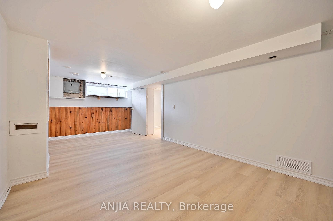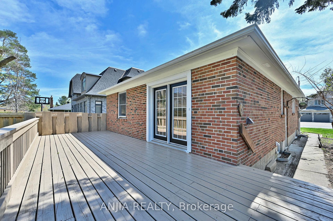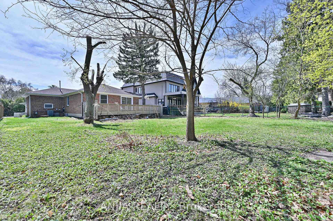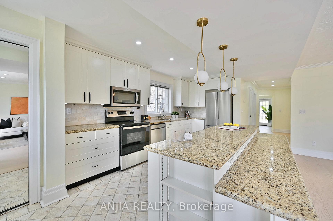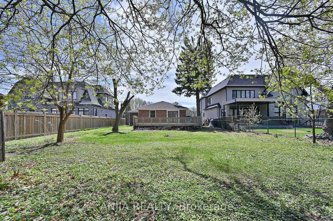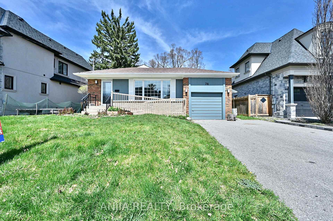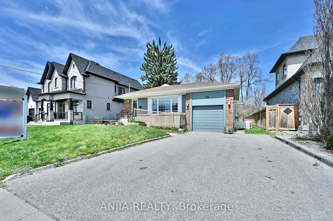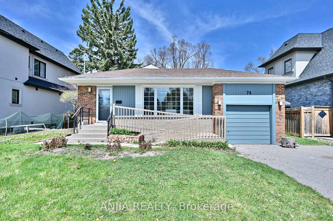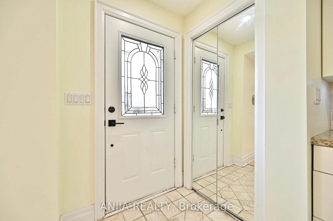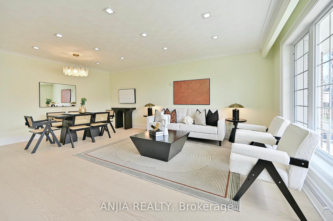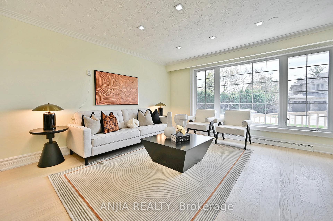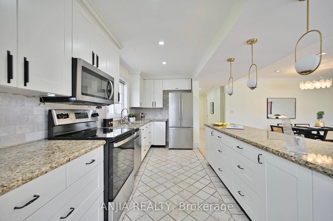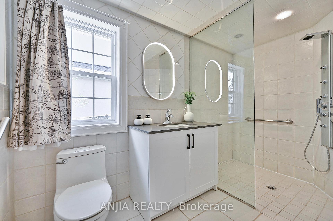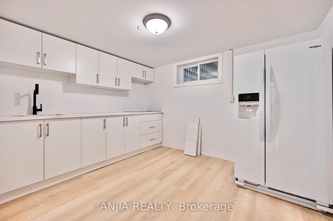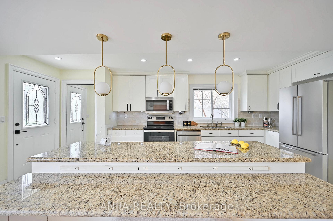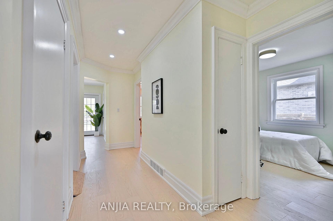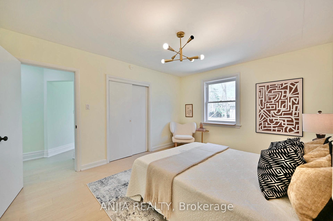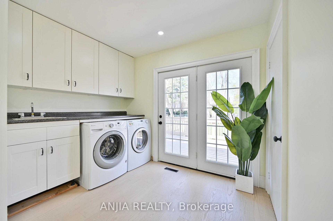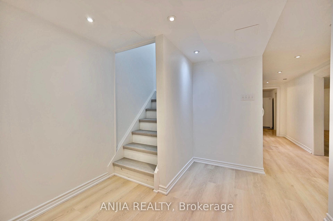$1,199,000
Available - For Sale
Listing ID: N12115715
74 Robinson Stre , Markham, L3P 1N8, York
| Absolutely Beautiful Upgraded Bungalow Situated On A Rare 62 Ft X 156 Ft Premium Lot In The Prestigious Bullock Community, Surrounded By Multi-Million Dollar Custom Homes. This Well-Maintained 3+1 Bedroom, 2 Bathroom Home Features An Open-Concept Layout With New Engineering Hardwood Floors And Pot Lights Throughout The Main Floor. Enjoy A Renovated Kitchen With Granite Countertops, Ceramic Backsplash, Central Island, And Large Windows That Fill The Living And Dining Areas With Natural Light. Freshly Painted With A Finished Basement Featuring A Separate Side Entrance, Spacious Rec Room And Kitchen, New Vinyl Flooring, An Updated Bathroom, And Ample Storage Ideal For Rental Potential!. This Is An Ideal Opportunity To Live In, Invest, Or Build Your Dream Luxury Home On A Quiet Street Just Minutes From Markville Mall, Markham GO, Main St. Markham, Top Schools, Parks, And Markham Stouffville Hospital. A Truly Rare Gem Offering Endless Possibilities! A Must See!!! |
| Price | $1,199,000 |
| Taxes: | $5484.53 |
| Occupancy: | Owner |
| Address: | 74 Robinson Stre , Markham, L3P 1N8, York |
| Directions/Cross Streets: | McCowan Rd & Hwy 7 |
| Rooms: | 6 |
| Rooms +: | 3 |
| Bedrooms: | 3 |
| Bedrooms +: | 1 |
| Family Room: | F |
| Basement: | Separate Ent, Finished |
| Level/Floor | Room | Length(ft) | Width(ft) | Descriptions | |
| Room 1 | Main | Living Ro | 16.63 | 13.55 | Hardwood Floor, Combined w/Dining, Pot Lights |
| Room 2 | Main | Dining Ro | 16.63 | 13.55 | Hardwood Floor, Combined w/Living, Pot Lights |
| Room 3 | Main | Kitchen | 12.6 | 9.77 | Tile Floor, Centre Island, Window |
| Room 4 | Main | Primary B | 13.55 | 11.61 | Hardwood Floor, Closet, Window |
| Room 5 | Main | Bedroom 2 | 10.36 | 9.81 | Hardwood Floor, Closet, Window |
| Room 6 | Main | Laundry | 8.99 | 6.49 | Hardwood Floor, W/O To Deck, Laundry Sink |
| Room 7 | Basement | Bedroom 3 | 10.36 | 9.81 | Vinyl Floor, 3 Pc Bath, Window |
| Room 8 | Basement | Recreatio | 16.63 | 13.55 | Vinyl Floor, Open Concept, Window |
| Room 9 | Basement | Kitchen | 10.36 | 9.81 | Vinyl Floor, Open Concept, Window |
| Washroom Type | No. of Pieces | Level |
| Washroom Type 1 | 3 | Main |
| Washroom Type 2 | 3 | Basement |
| Washroom Type 3 | 0 | |
| Washroom Type 4 | 0 | |
| Washroom Type 5 | 0 |
| Total Area: | 0.00 |
| Property Type: | Detached |
| Style: | Bungalow |
| Exterior: | Brick, Wood |
| Garage Type: | Attached |
| (Parking/)Drive: | Private |
| Drive Parking Spaces: | 5 |
| Park #1 | |
| Parking Type: | Private |
| Park #2 | |
| Parking Type: | Private |
| Pool: | None |
| Approximatly Square Footage: | 1100-1500 |
| Property Features: | Greenbelt/Co, Fenced Yard |
| CAC Included: | N |
| Water Included: | N |
| Cabel TV Included: | N |
| Common Elements Included: | N |
| Heat Included: | N |
| Parking Included: | N |
| Condo Tax Included: | N |
| Building Insurance Included: | N |
| Fireplace/Stove: | N |
| Heat Type: | Forced Air |
| Central Air Conditioning: | Central Air |
| Central Vac: | N |
| Laundry Level: | Syste |
| Ensuite Laundry: | F |
| Sewers: | Sewer |
$
%
Years
This calculator is for demonstration purposes only. Always consult a professional
financial advisor before making personal financial decisions.
| Although the information displayed is believed to be accurate, no warranties or representations are made of any kind. |
| ANJIA REALTY |
|
|

Sarah Saberi
Sales Representative
Dir:
416-890-7990
Bus:
905-731-2000
Fax:
905-886-7556
| Book Showing | Email a Friend |
Jump To:
At a Glance:
| Type: | Freehold - Detached |
| Area: | York |
| Municipality: | Markham |
| Neighbourhood: | Bullock |
| Style: | Bungalow |
| Tax: | $5,484.53 |
| Beds: | 3+1 |
| Baths: | 2 |
| Fireplace: | N |
| Pool: | None |
Locatin Map:
Payment Calculator:

