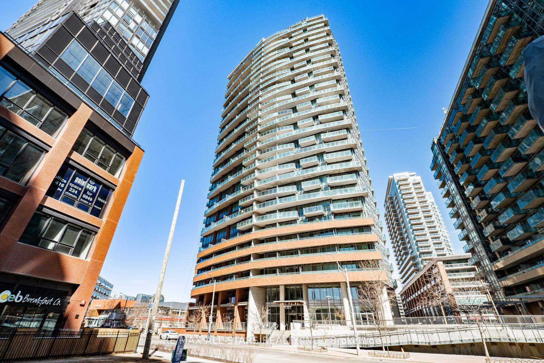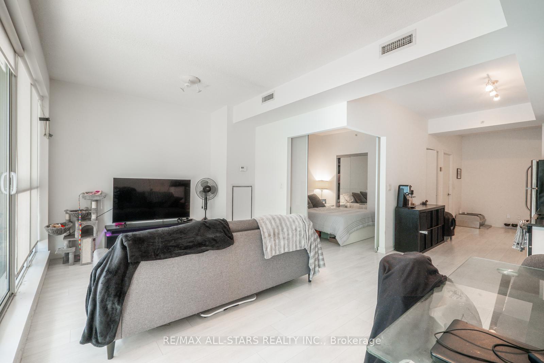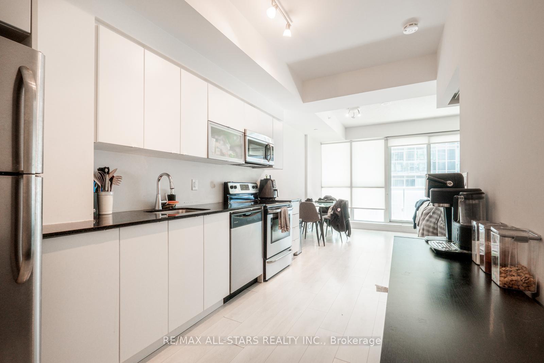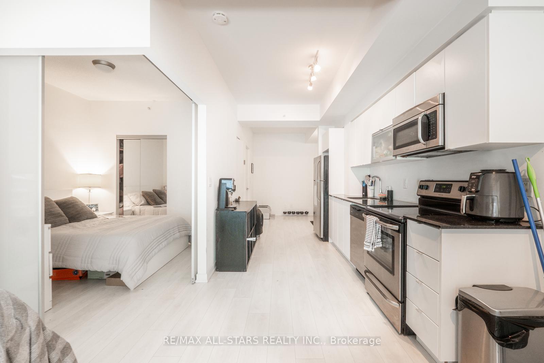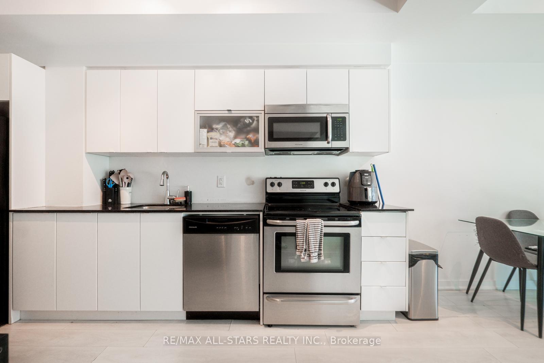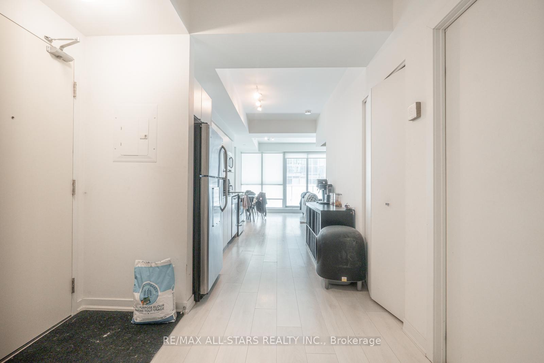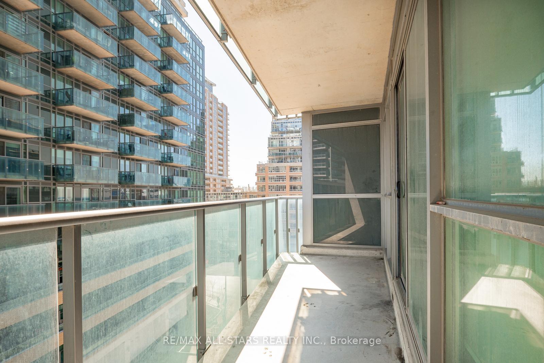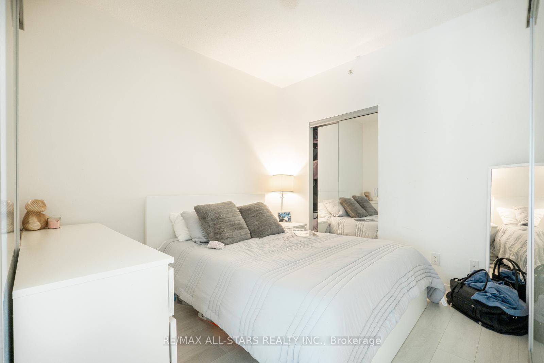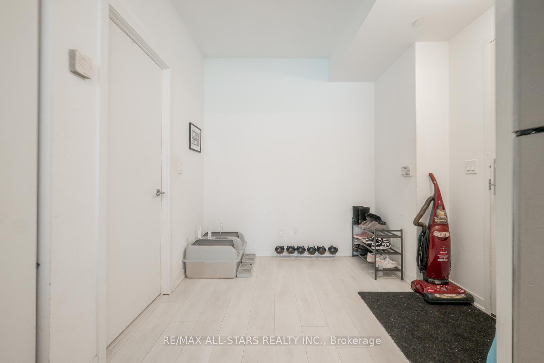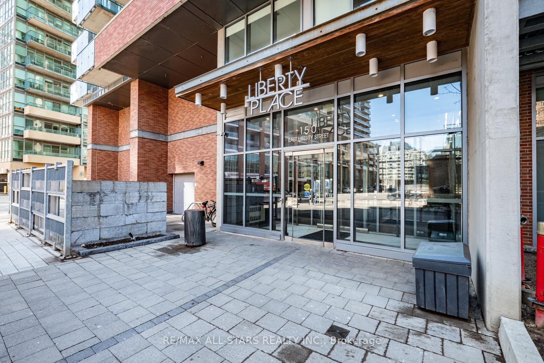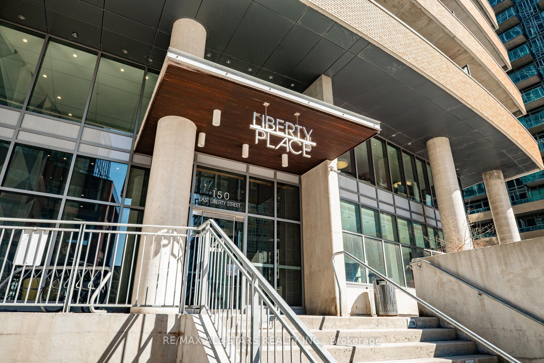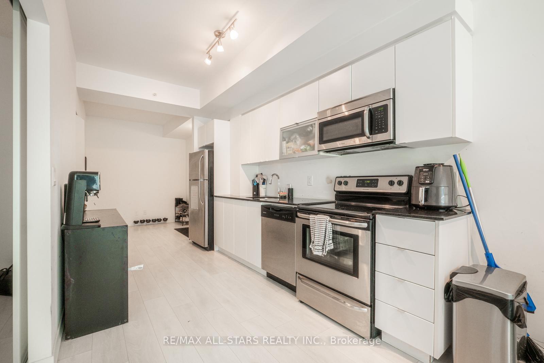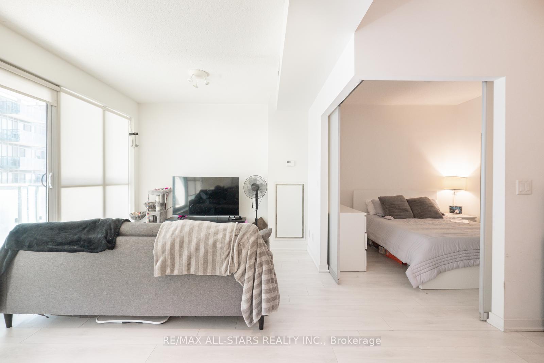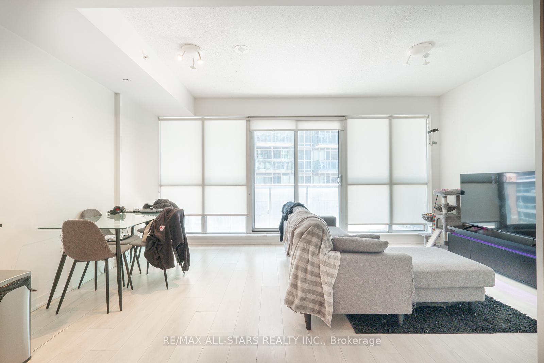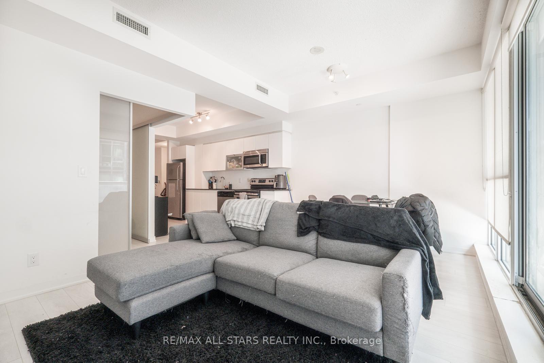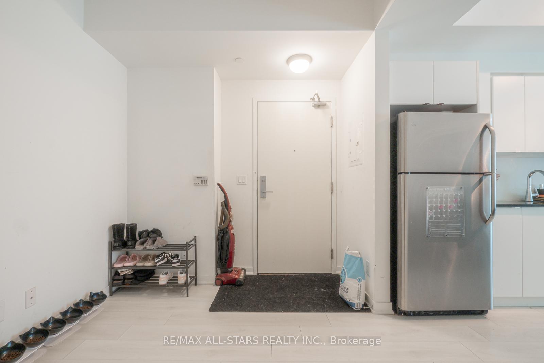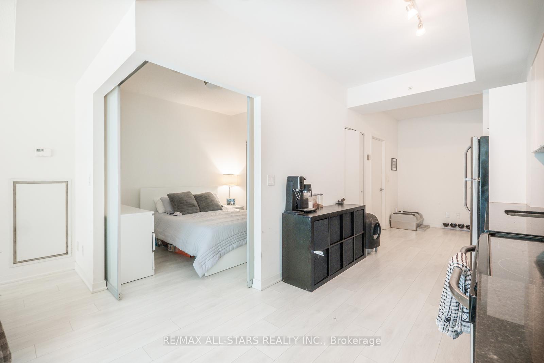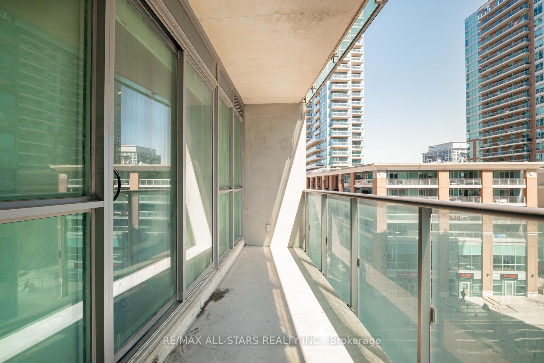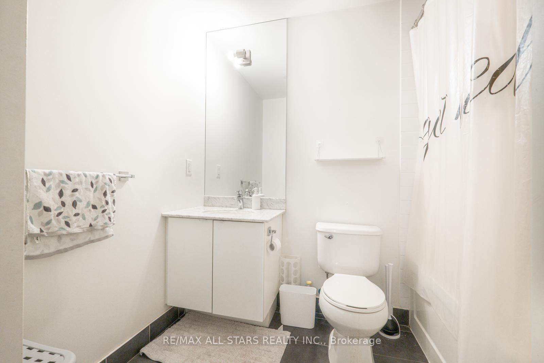$599,000
Available - For Sale
Listing ID: C12115677
150 East Liberty Stre , Toronto, M6K 3R5, Toronto
| Welcome to one of Torontos hottest condo destinations the vibrant, dynamic community of Liberty Village, right in the heart of downtown. Fantastic opportunity to own a stylish 1-bedroom plus den suite, offering over 600 square feet of smartly designed living space. This unit features sleek laminate flooring throughout, stainless steel appliances, and a functional open-concept layout that maximizes every inch. Huge Balcony off of the open concept living room. Ample storage options, plus the added bonus of a parking spot underground and a locker conveniently located on the same floor as the unit. Prime downtown location surrounded by shops, cafes, parks, and transit. |
| Price | $599,000 |
| Taxes: | $2453.00 |
| Assessment Year: | 2024 |
| Occupancy: | Tenant |
| Address: | 150 East Liberty Stre , Toronto, M6K 3R5, Toronto |
| Postal Code: | M6K 3R5 |
| Province/State: | Toronto |
| Directions/Cross Streets: | King St W & Strachan Ave |
| Level/Floor | Room | Length(ft) | Width(ft) | Descriptions | |
| Room 1 | Flat | Foyer | 8.72 | 8.13 | Combined w/Den, Open Concept |
| Room 2 | Flat | Kitchen | 13.64 | 8.04 | Granite Counters, Stainless Steel Appl, Laminate |
| Room 3 | Flat | Den | 9.45 | 5.94 | Open Concept, Laminate |
| Room 4 | Flat | Bedroom | 9.87 | 9.22 | Glass Doors, Large Closet |
| Room 5 | Flat | Living Ro | 17.42 | 11.32 | W/O To Balcony, Laminate, Open Concept |
| Washroom Type | No. of Pieces | Level |
| Washroom Type 1 | 4 | Flat |
| Washroom Type 2 | 0 | |
| Washroom Type 3 | 0 | |
| Washroom Type 4 | 0 | |
| Washroom Type 5 | 0 |
| Total Area: | 0.00 |
| Washrooms: | 1 |
| Heat Type: | Heat Pump |
| Central Air Conditioning: | Central Air |
$
%
Years
This calculator is for demonstration purposes only. Always consult a professional
financial advisor before making personal financial decisions.
| Although the information displayed is believed to be accurate, no warranties or representations are made of any kind. |
| RE/MAX ALL-STARS REALTY INC. |
|
|

Sarah Saberi
Sales Representative
Dir:
416-890-7990
Bus:
905-731-2000
Fax:
905-886-7556
| Virtual Tour | Book Showing | Email a Friend |
Jump To:
At a Glance:
| Type: | Com - Condo Apartment |
| Area: | Toronto |
| Municipality: | Toronto C01 |
| Neighbourhood: | Niagara |
| Style: | Apartment |
| Tax: | $2,453 |
| Maintenance Fee: | $559.44 |
| Beds: | 1+1 |
| Baths: | 1 |
| Fireplace: | N |
Locatin Map:
Payment Calculator:

