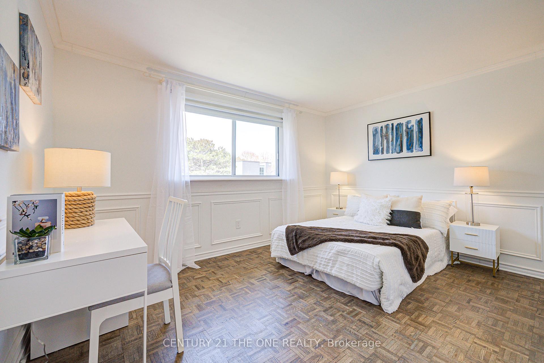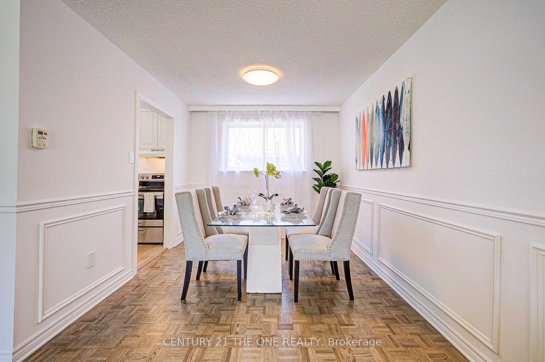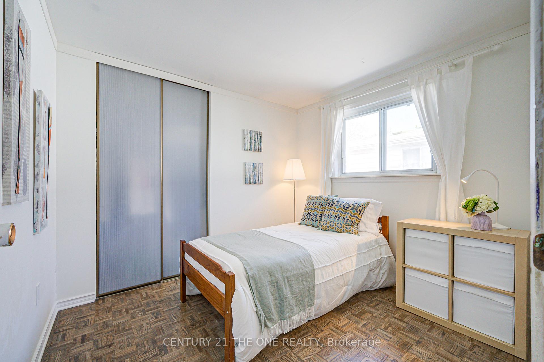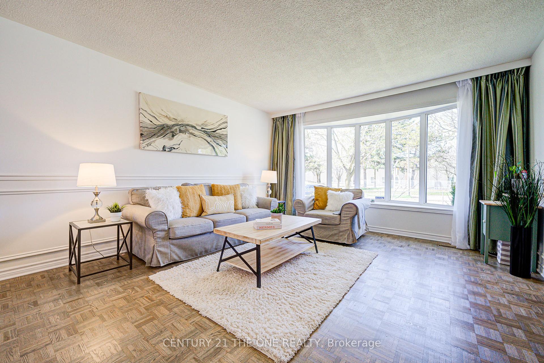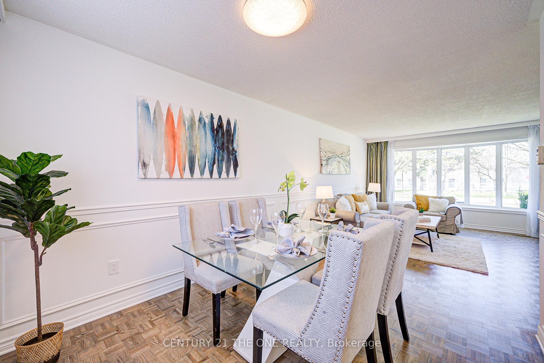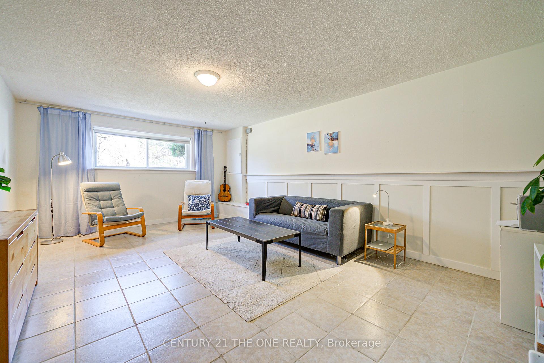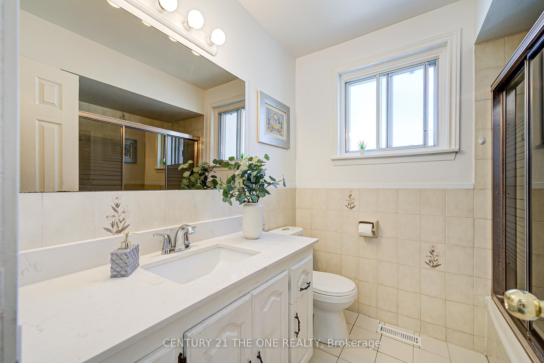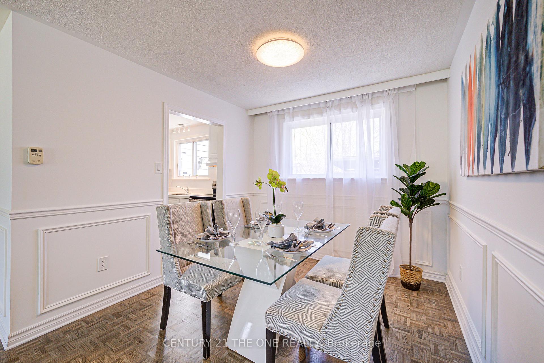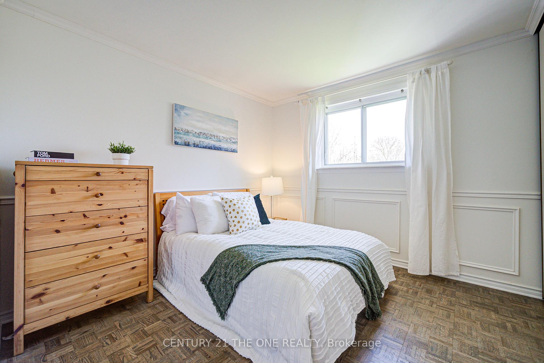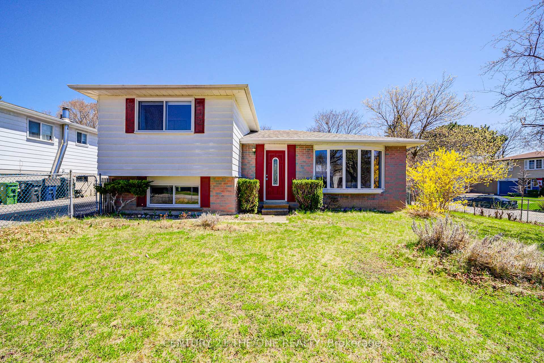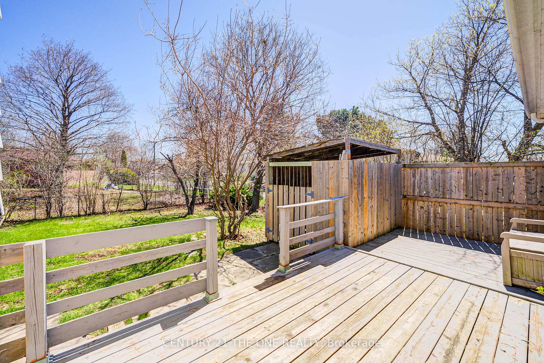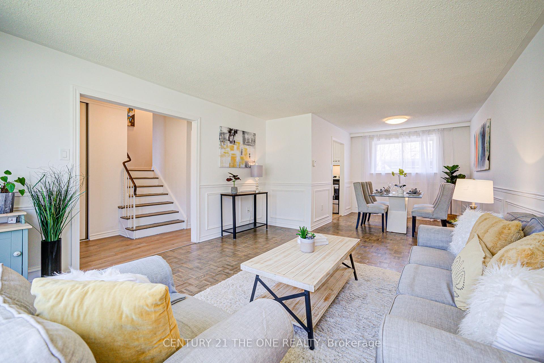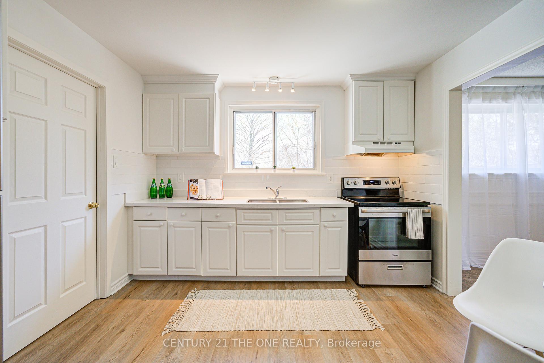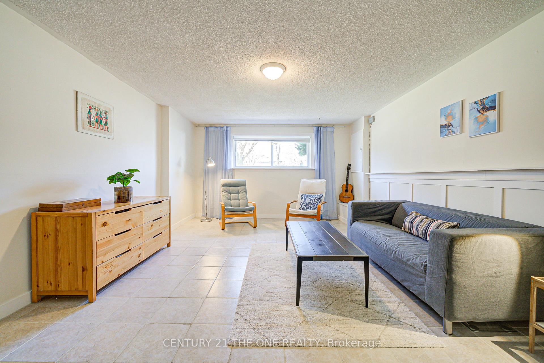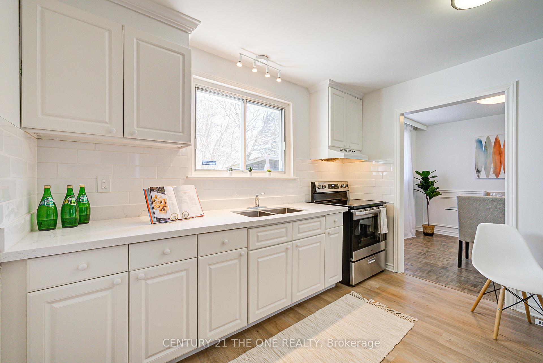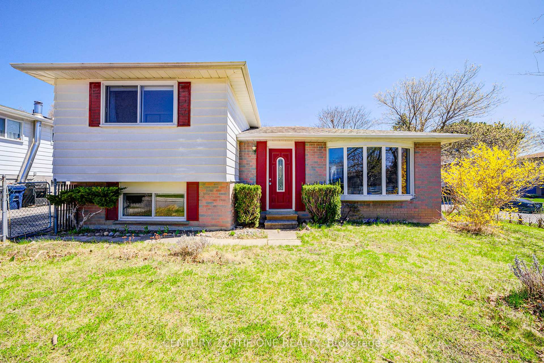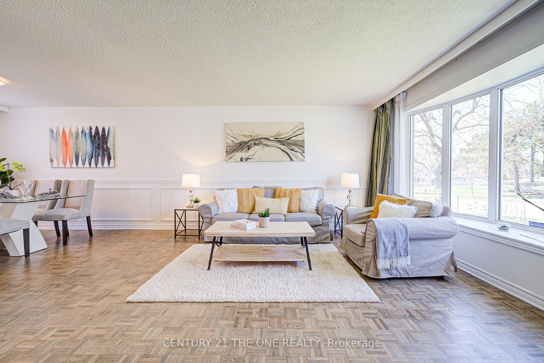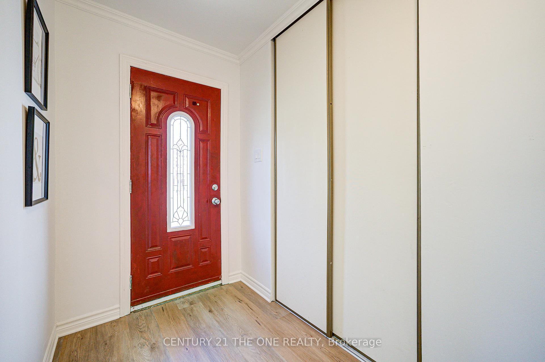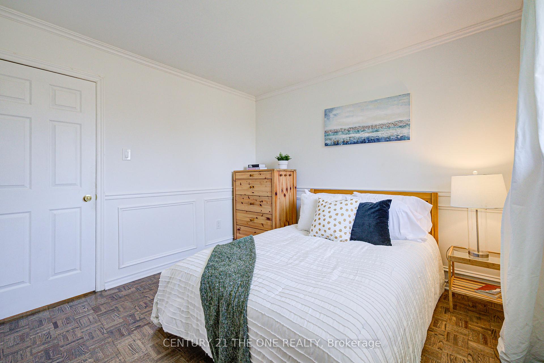$799,000
Available - For Sale
Listing ID: E12115673
119 Berner Trai , Toronto, M1B 1B5, Toronto
| Welcome To A Stunning Corner Lot Home That Effortlessly Blends Style, Comfort, And Modern Upgrades! Fully Fenced Front And Back Yards Create A Private Oasis For Children And Pets To Play Freely. Ideally Located Across From A School, Close To Shopping, Places Of Worship, TTC, And Highway 401, This Home Offers The Perfect Lifestyle Balance.Step Into A Bright, Open Concept Main Floor Bathed In Natural Light From A Gorgeous Bay Window. Enjoy Recently Refinished Red Oak Hardwood Floors (2024), Freshly Painted Walls (2025), And A Beautifully Updated Entry Door (2024). The Gourmet Kitchen Features Brand New Quartz Countertops, A Double Stainless Steel Sink, And New Fridge And Range (2025), Perfect For Inspiring Your Inner Chef.The Fully Finished Basement Offers Sleek New Ceramic Tile Flooring, A Renovated Bathroom, And New Carpeted Stairs For Maximum Comfort. Major Upgrades Include A High-Efficiency Furnace (2018), Newer Roof (2018), New and Upgraded Electrical Outlets and Switches, New Light Fixtures (2024), New Flooring Throughout, A New Storm Door, And A New Smoke And Carbon Monoxide Alarm (2025).Bonus Feature: This Property Qualifies For A Garden Suite Under Torontos Exciting New Program(buyer and buyer agent to verify with the city), Unlocking Endless Possibilities For Future Expansion Or Income Potential.This Home Is Truly Move-In Ready Just Bring Your Dreams And Start Living! |
| Price | $799,000 |
| Taxes: | $3061.44 |
| Occupancy: | Vacant |
| Address: | 119 Berner Trai , Toronto, M1B 1B5, Toronto |
| Directions/Cross Streets: | Neilson/Sheppard |
| Rooms: | 7 |
| Bedrooms: | 3 |
| Bedrooms +: | 0 |
| Family Room: | F |
| Basement: | Finished |
| Level/Floor | Room | Length(ft) | Width(ft) | Descriptions | |
| Room 1 | Main | Dining Ro | 9.22 | 9.81 | Open Concept, Parquet |
| Room 2 | Main | Living Ro | 13.09 | 15.28 | Open Concept, Parquet, Bay Window |
| Room 3 | Main | Kitchen | 10.99 | 9.61 | W/O To Patio |
| Room 4 | Second | Primary B | 9.12 | 13.61 | Parquet, Closet |
| Room 5 | Second | Bedroom 2 | 9.18 | 9.87 | Parquet, Closet |
| Room 6 | Second | Bedroom 3 | 10.5 | 10.4 | Parquet, Closet |
| Room 7 | Lower | Recreatio | 13.09 | 18.89 | Open Concept |
| Washroom Type | No. of Pieces | Level |
| Washroom Type 1 | 4 | Second |
| Washroom Type 2 | 2 | Lower |
| Washroom Type 3 | 0 | |
| Washroom Type 4 | 0 | |
| Washroom Type 5 | 0 | |
| Washroom Type 6 | 4 | Second |
| Washroom Type 7 | 2 | Lower |
| Washroom Type 8 | 0 | |
| Washroom Type 9 | 0 | |
| Washroom Type 10 | 0 |
| Total Area: | 0.00 |
| Property Type: | Detached |
| Style: | Sidesplit 3 |
| Exterior: | Aluminum Siding, Brick |
| Garage Type: | None |
| (Parking/)Drive: | Private |
| Drive Parking Spaces: | 2 |
| Park #1 | |
| Parking Type: | Private |
| Park #2 | |
| Parking Type: | Private |
| Pool: | None |
| Approximatly Square Footage: | 1100-1500 |
| Property Features: | Hospital, Park |
| CAC Included: | N |
| Water Included: | N |
| Cabel TV Included: | N |
| Common Elements Included: | N |
| Heat Included: | N |
| Parking Included: | N |
| Condo Tax Included: | N |
| Building Insurance Included: | N |
| Fireplace/Stove: | N |
| Heat Type: | Forced Air |
| Central Air Conditioning: | None |
| Central Vac: | N |
| Laundry Level: | Syste |
| Ensuite Laundry: | F |
| Sewers: | Sewer |
$
%
Years
This calculator is for demonstration purposes only. Always consult a professional
financial advisor before making personal financial decisions.
| Although the information displayed is believed to be accurate, no warranties or representations are made of any kind. |
| CENTURY 21 THE ONE REALTY |
|
|

Sarah Saberi
Sales Representative
Dir:
416-890-7990
Bus:
905-731-2000
Fax:
905-886-7556
| Virtual Tour | Book Showing | Email a Friend |
Jump To:
At a Glance:
| Type: | Freehold - Detached |
| Area: | Toronto |
| Municipality: | Toronto E11 |
| Neighbourhood: | Malvern |
| Style: | Sidesplit 3 |
| Tax: | $3,061.44 |
| Beds: | 3 |
| Baths: | 2 |
| Fireplace: | N |
| Pool: | None |
Locatin Map:
Payment Calculator:

