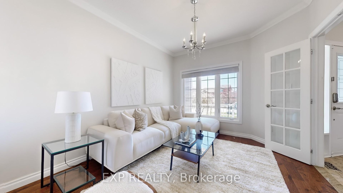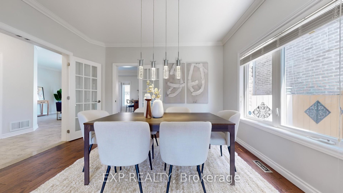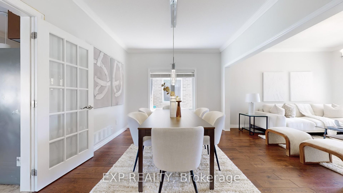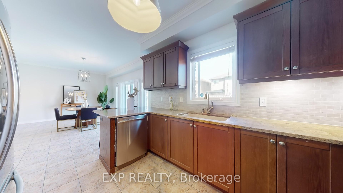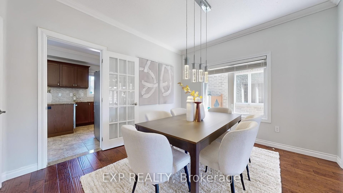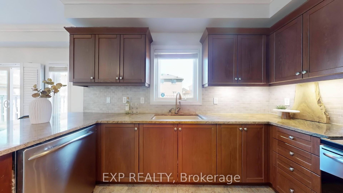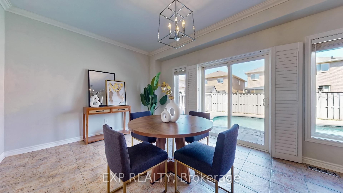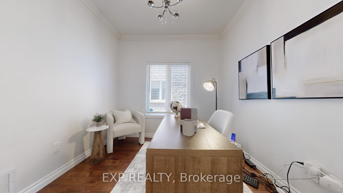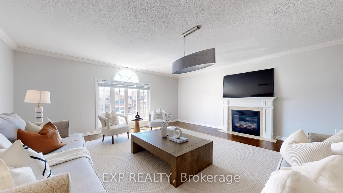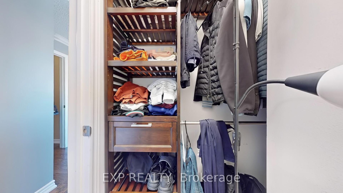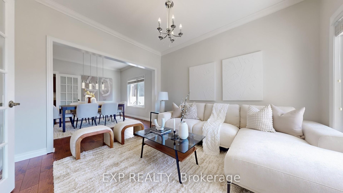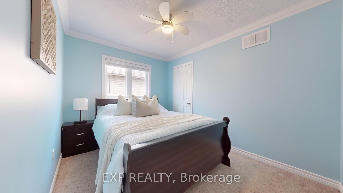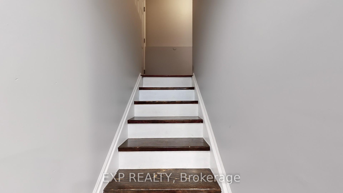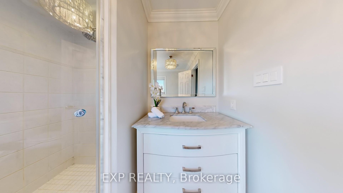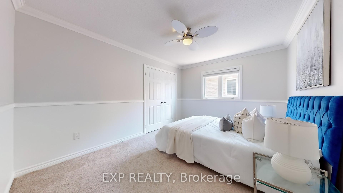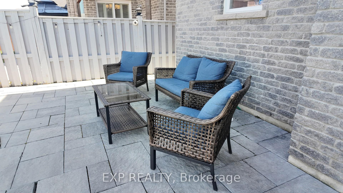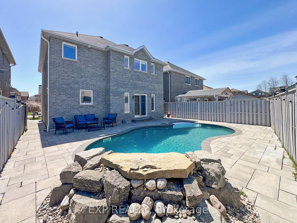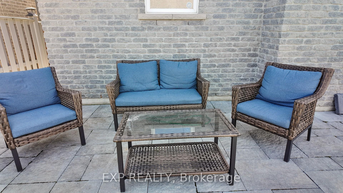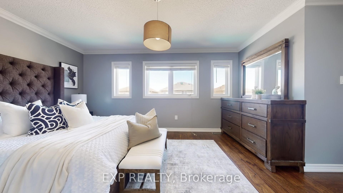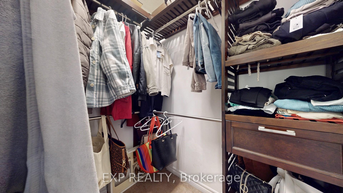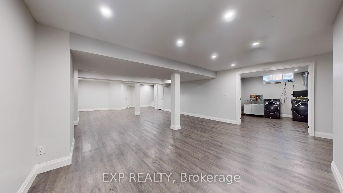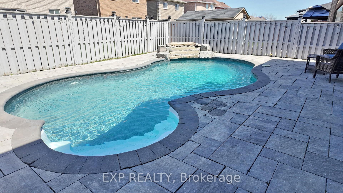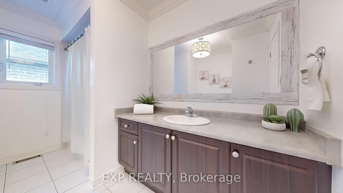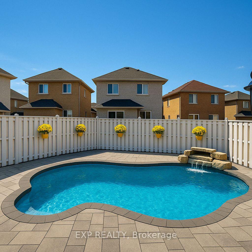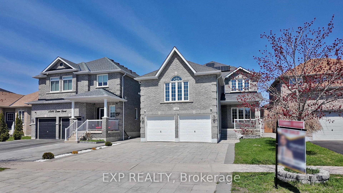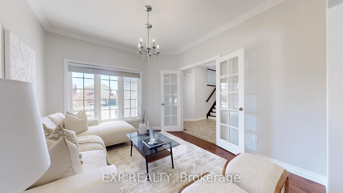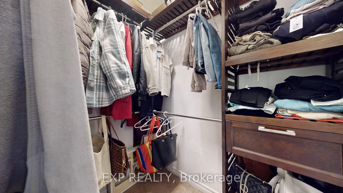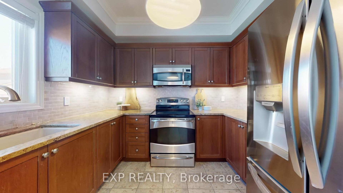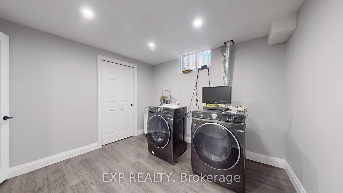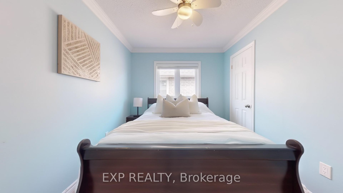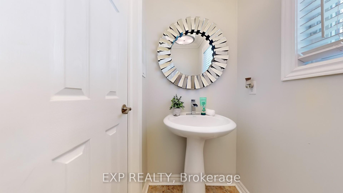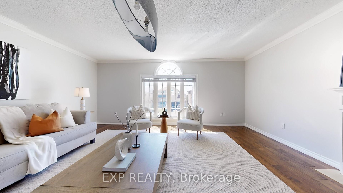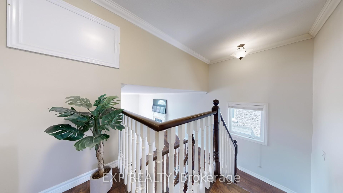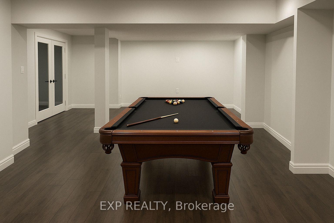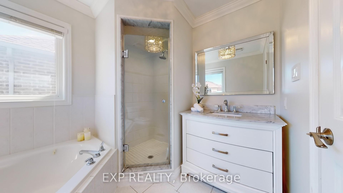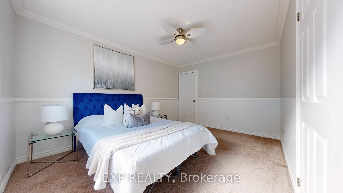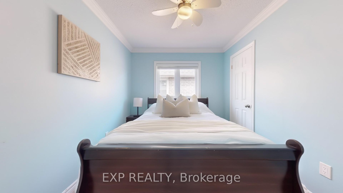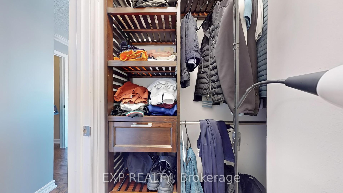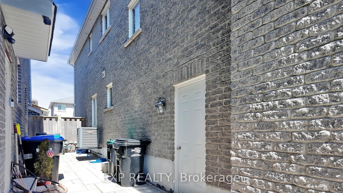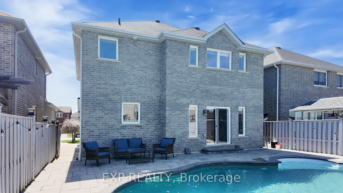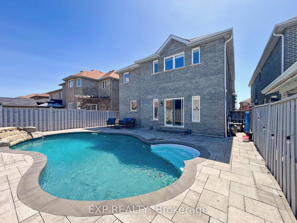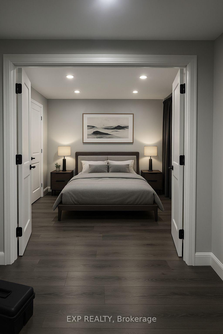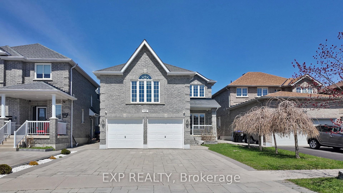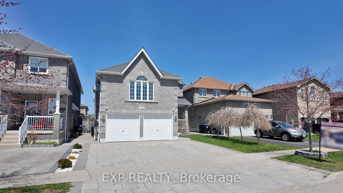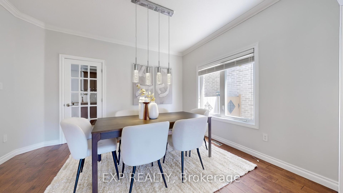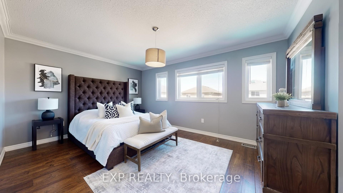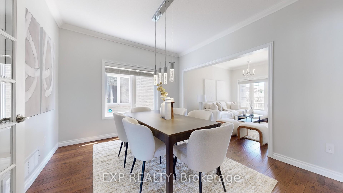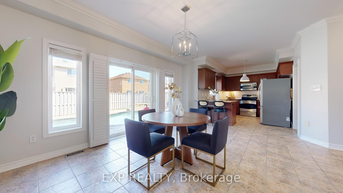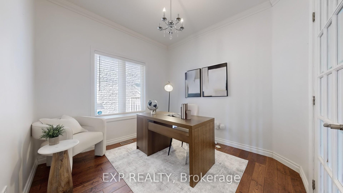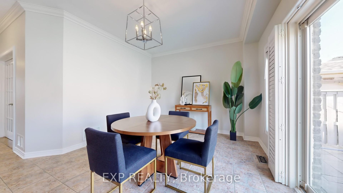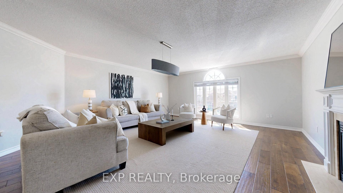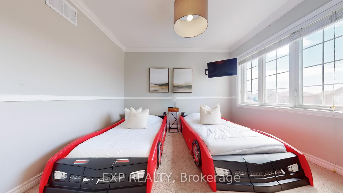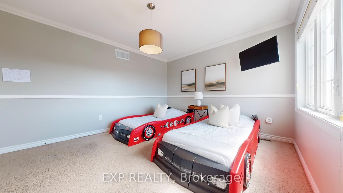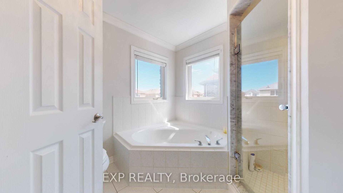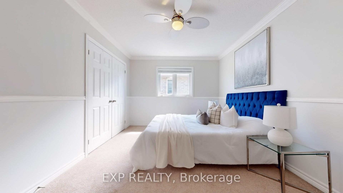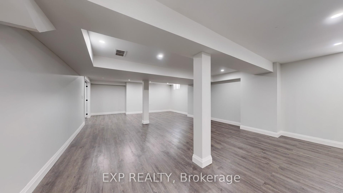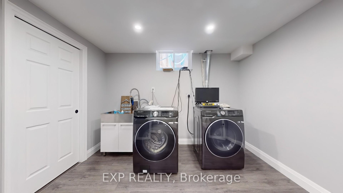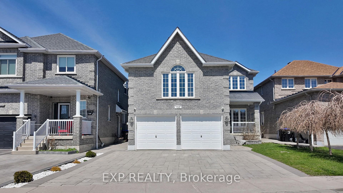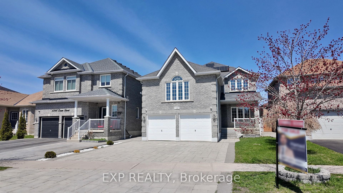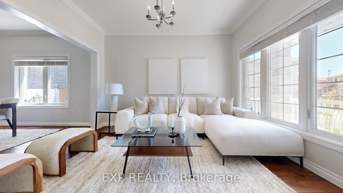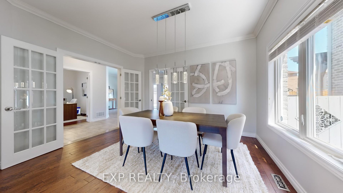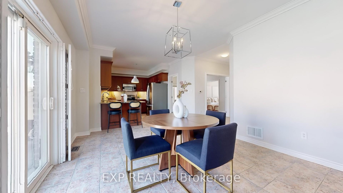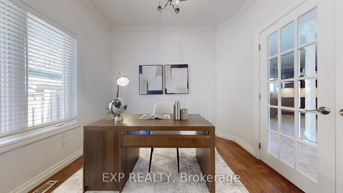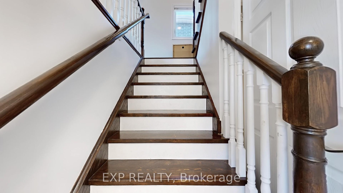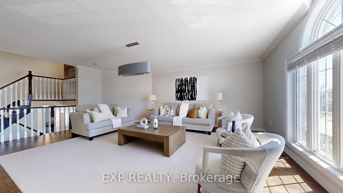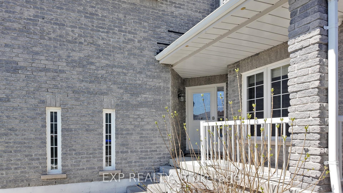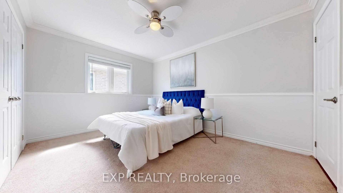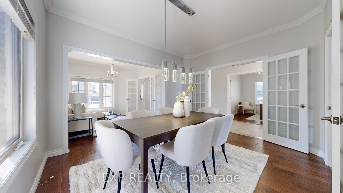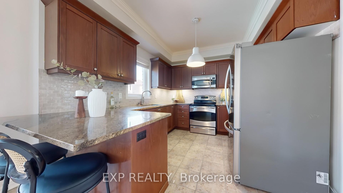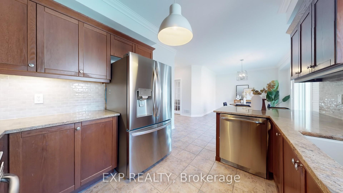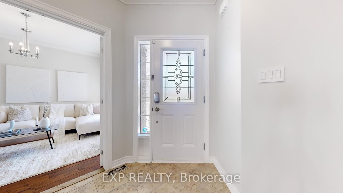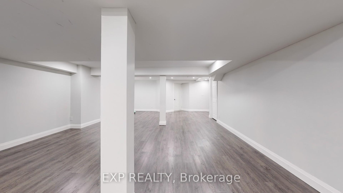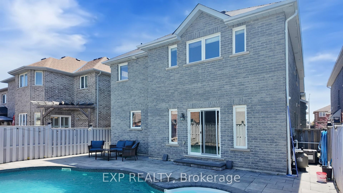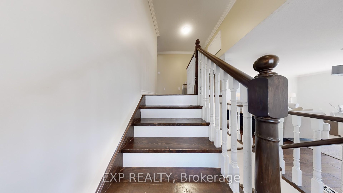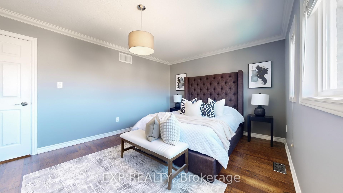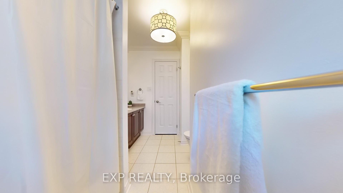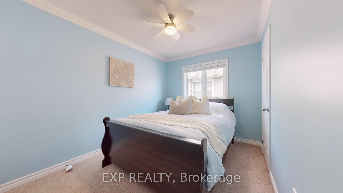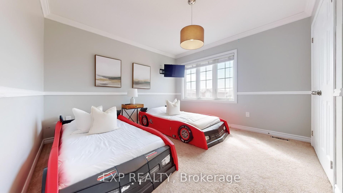$1,099,000
Available - For Sale
Listing ID: N12115650
1342 Corm Stre , Innisfil, L9S 0B2, Simcoe
| Welcome to your dream home in Innisfil! This beautifully upgraded 2-storey gem offers the perfect blend of luxury, functionality, and lifestyle ideal for large or multigenerational families. Step into an entertainers paradise featuring a fully interlocked backyard with a stunning inground pool complete with ionizer, waterfall feature, and low-maintenance paver stone design.Inside, enjoy elegant 9-ft ceilings, crown moulding, and hand-scraped hardwood floors. The main level includes a dedicated home office, spacious formal living and dining rooms with French doors, and a family room with a cozy gas fireplace. The kitchen dazzles with quartz countertops, stainless steel appliances, and a bright eat-in area overlooking the backyard oasis.Upstairs offers four generously sized bedrooms including a luxurious primary suite with a private ensuite. The newly finished basement has a separate entrance, large rec space, full bedroom, and in-law or income potential.Located in a quiet, family-friendly neighbourhood just minutes from Lake Simcoe, parks, schools, shopping (Sobeys, Shoppers), and more this home truly has it all! |
| Price | $1,099,000 |
| Taxes: | $5597.43 |
| Occupancy: | Owner |
| Address: | 1342 Corm Stre , Innisfil, L9S 0B2, Simcoe |
| Directions/Cross Streets: | Innisfil Beach Rd/Webster Blvd |
| Rooms: | 9 |
| Rooms +: | 1 |
| Bedrooms: | 4 |
| Bedrooms +: | 0 |
| Family Room: | T |
| Basement: | Finished, Full |
| Level/Floor | Room | Length(ft) | Width(ft) | Descriptions | |
| Room 1 | Main | Living Ro | 39.59 | 34.44 | Hardwood Floor, Crown Moulding, French Doors |
| Room 2 | Main | Dining Ro | 42.94 | 36.05 | Hardwood Floor, Crown Moulding, French Doors |
| Room 3 | Main | Family Ro | 94.27 | 59.63 | Hardwood Floor, Crown Moulding, Gas Fireplace |
| Room 4 | Main | Office | 32.28 | 30.57 | Hardwood Floor, Crown Moulding, French Doors |
| Room 5 | Main | Kitchen | 96.2 | 35.52 | Eat-in Kitchen, Window, Backsplash |
| Room 6 | Second | Primary B | 50.58 | 37.79 | Hardwood Floor, Crown Moulding, 4 Pc Ensuite |
| Room 7 | Second | Bedroom 2 | 44.02 | 37.98 | Crown Moulding, Window, Closet |
| Room 8 | Second | Bedroom 3 | 36.57 | 28.4 | Crown Moulding, Window, Closet |
| Room 9 | Second | Bedroom 4 | 44.21 | 34.11 | Crown Moulding, Window, Closet |
| Room 10 | Lower | Recreatio | 110.4 | 39.06 | Carpet Free |
| Washroom Type | No. of Pieces | Level |
| Washroom Type 1 | 2 | Main |
| Washroom Type 2 | 4 | Second |
| Washroom Type 3 | 0 | |
| Washroom Type 4 | 0 | |
| Washroom Type 5 | 0 | |
| Washroom Type 6 | 2 | Main |
| Washroom Type 7 | 4 | Second |
| Washroom Type 8 | 0 | |
| Washroom Type 9 | 0 | |
| Washroom Type 10 | 0 |
| Total Area: | 0.00 |
| Property Type: | Detached |
| Style: | 2-Storey |
| Exterior: | Brick |
| Garage Type: | Attached |
| (Parking/)Drive: | Private Do |
| Drive Parking Spaces: | 2 |
| Park #1 | |
| Parking Type: | Private Do |
| Park #2 | |
| Parking Type: | Private Do |
| Pool: | Inground |
| Approximatly Square Footage: | 2500-3000 |
| CAC Included: | N |
| Water Included: | N |
| Cabel TV Included: | N |
| Common Elements Included: | N |
| Heat Included: | N |
| Parking Included: | N |
| Condo Tax Included: | N |
| Building Insurance Included: | N |
| Fireplace/Stove: | Y |
| Heat Type: | Forced Air |
| Central Air Conditioning: | Central Air |
| Central Vac: | Y |
| Laundry Level: | Syste |
| Ensuite Laundry: | F |
| Sewers: | Sewer |
$
%
Years
This calculator is for demonstration purposes only. Always consult a professional
financial advisor before making personal financial decisions.
| Although the information displayed is believed to be accurate, no warranties or representations are made of any kind. |
| EXP REALTY |
|
|

Sarah Saberi
Sales Representative
Dir:
416-890-7990
Bus:
905-731-2000
Fax:
905-886-7556
| Virtual Tour | Book Showing | Email a Friend |
Jump To:
At a Glance:
| Type: | Freehold - Detached |
| Area: | Simcoe |
| Municipality: | Innisfil |
| Neighbourhood: | Alcona |
| Style: | 2-Storey |
| Tax: | $5,597.43 |
| Beds: | 4 |
| Baths: | 3 |
| Fireplace: | Y |
| Pool: | Inground |
Locatin Map:
Payment Calculator:

