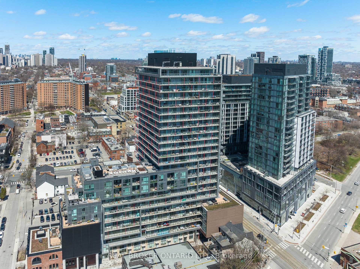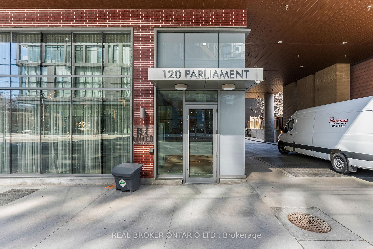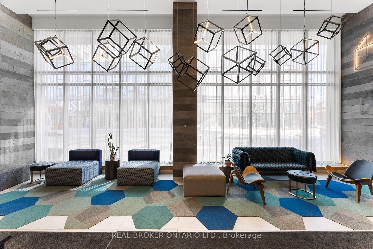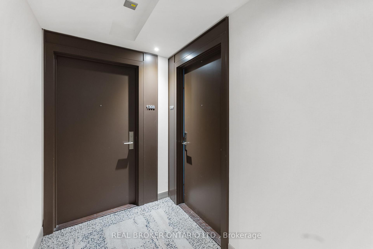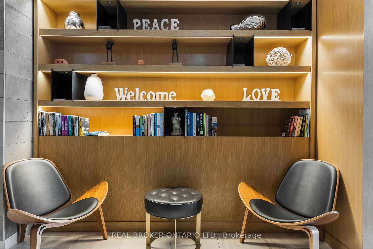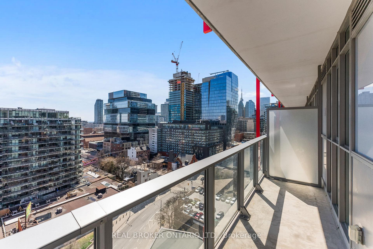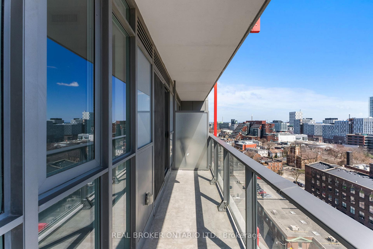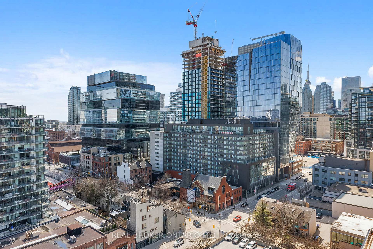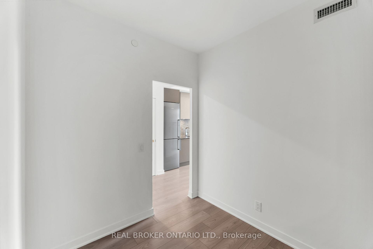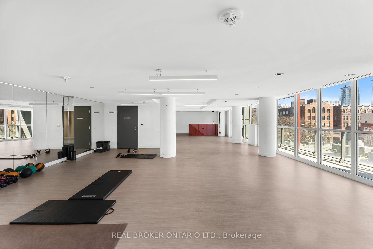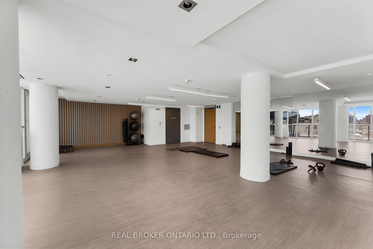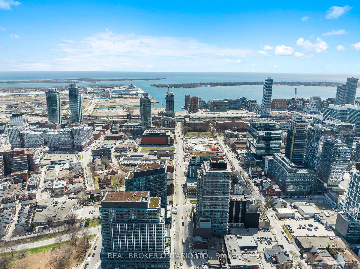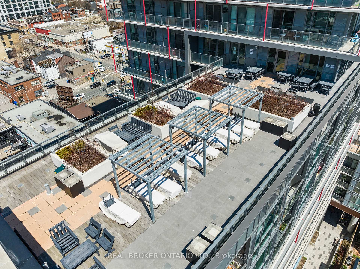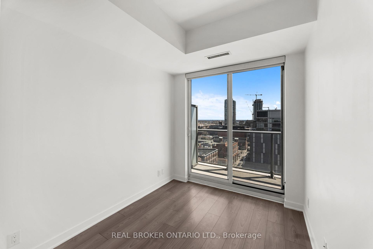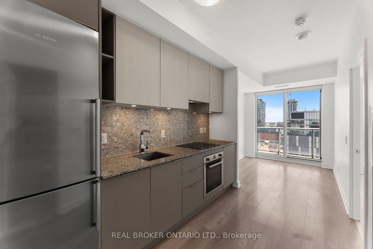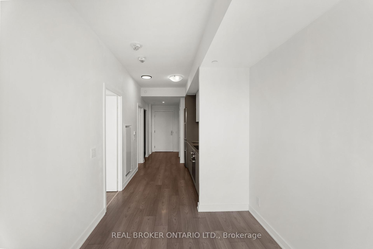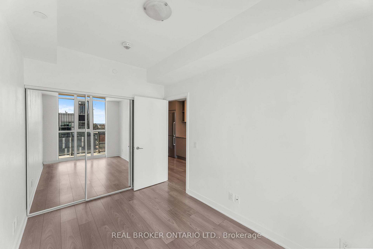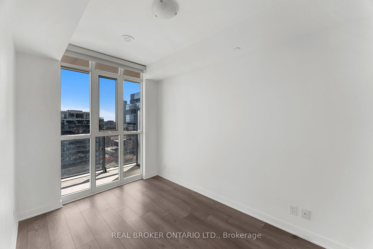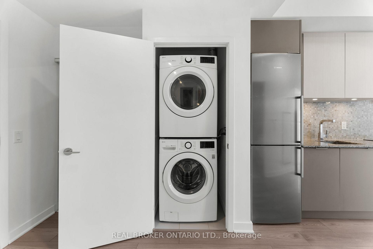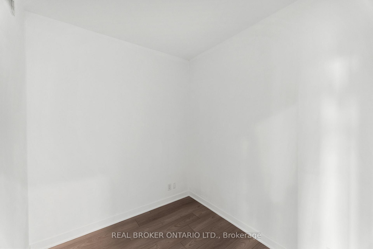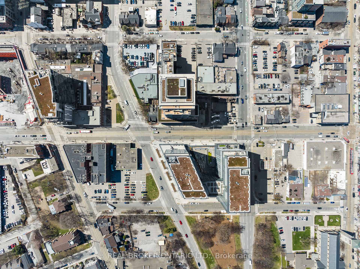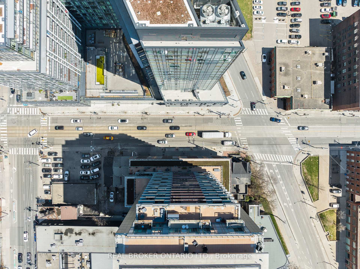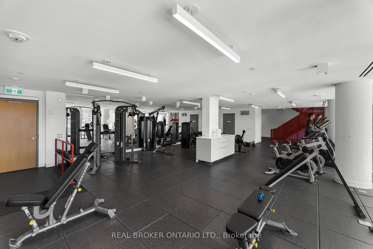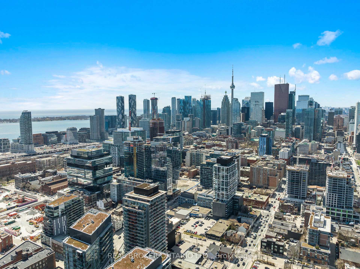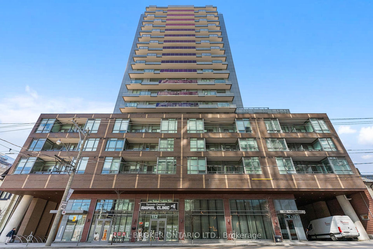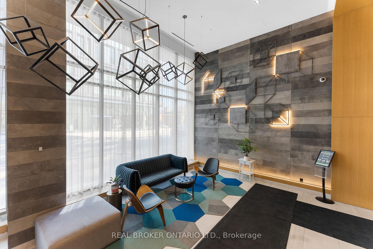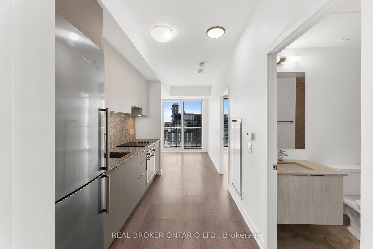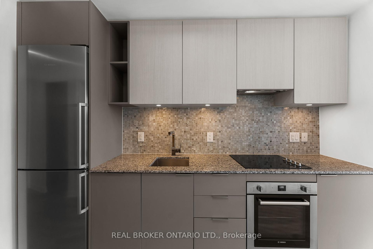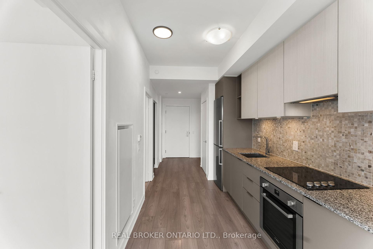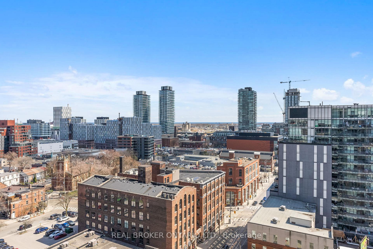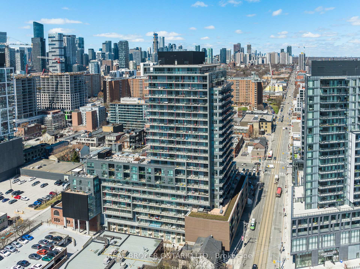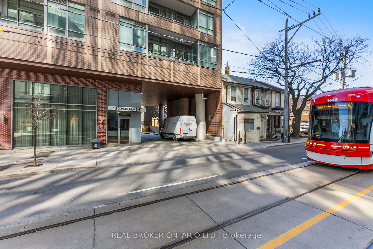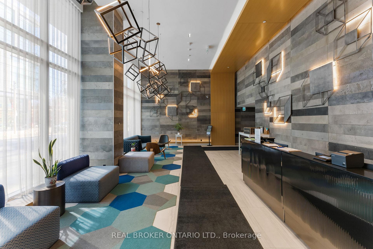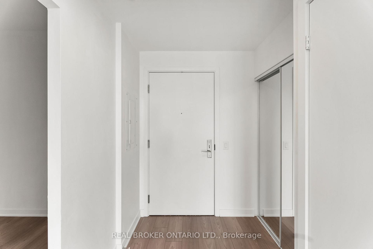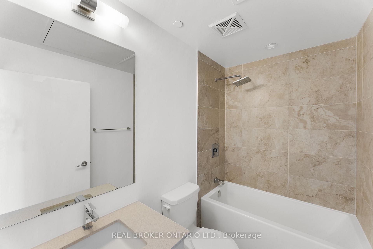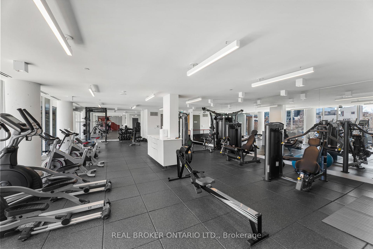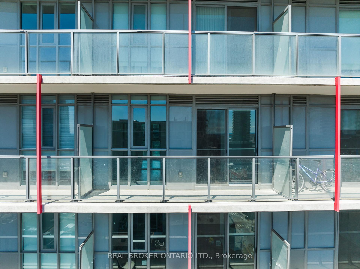$485,000
Available - For Sale
Listing ID: C12100296
120 Parliament Stre , Toronto, M5A 2Y8, Toronto
| Welcome to your dream condo in one of Torontos most vibrant and fast-growing neighborhoods. Located at 120 Parliament Street, this stunning one-bedroom plus den unit offers everything you need for stylish, convenient urban living. From the moment you walk in, you'll be impressed by the thoughtfully designed layout, perfect for young professionals, small families, or anyone space that can easily be used as a home office, nursery, or guest room, giving you flexibility for your lifestyle. The bedroom is bright and cozy, offering ample closet space and room for a queen-sized bed. Every detail is designed for comfort and efficiency.Beyond the unit itself, the building offers an impressive array of amenities. Enjoy peace of mind with 24/7 concierge service and controlled access. Stay active with a fully equipped gym, or relax and take in the city views from the rooftop lounge. Theres also a yoga studio for your daily flow, a pet spa to pamper your furry friend, and even an art studio to fuel your creativity everything you need is right at your fingertips.But what truly sets this condo apart is its unbeatable location. Nestled in the heart of the Downtown East, you're within walking distance of the historic Distillery District, where charming cobblestone streets meet trendy cafes, artisan shops, and cultural events year-round. You're also steps from St. Lawrence Market, one of the citys best spots for fresh produce and gourmet treats.Commuting is a breeze with quick access to the Gardiner Expressway, Don Valley Parkway, and multiple TTC streetcar and bus routes. Whether you're headed to the Financial District, the Waterfront, or exploring nearby neighbourhoods like Corktown and Riverside, you're never more than a few minutes away from your destination. Its Truly Value for Money!! |
| Price | $485,000 |
| Taxes: | $2017.11 |
| Occupancy: | Owner |
| Address: | 120 Parliament Stre , Toronto, M5A 2Y8, Toronto |
| Postal Code: | M5A 2Y8 |
| Province/State: | Toronto |
| Directions/Cross Streets: | Adelaide / Parliament |
| Level/Floor | Room | Length(ft) | Width(ft) | Descriptions | |
| Room 1 | Main | Kitchen | 19.68 | 7.08 | Laminate, Stainless Steel Appl, Open Concept |
| Room 2 | Main | Living Ro | 19.68 | 7.08 | Laminate, Combined w/Kitchen, Open Concept |
| Room 3 | Main | Bedroom | 11.09 | 7.97 | Laminate, 4 Pc Bath, Closet |
| Room 4 | Main | Den | 7.97 | 7.87 | Laminate, Separate Room |
| Washroom Type | No. of Pieces | Level |
| Washroom Type 1 | 4 | Main |
| Washroom Type 2 | 0 | |
| Washroom Type 3 | 0 | |
| Washroom Type 4 | 0 | |
| Washroom Type 5 | 0 |
| Total Area: | 0.00 |
| Approximatly Age: | 0-5 |
| Washrooms: | 1 |
| Heat Type: | Forced Air |
| Central Air Conditioning: | Central Air |
$
%
Years
This calculator is for demonstration purposes only. Always consult a professional
financial advisor before making personal financial decisions.
| Although the information displayed is believed to be accurate, no warranties or representations are made of any kind. |
| REAL BROKER ONTARIO LTD. |
|
|

Sarah Saberi
Sales Representative
Dir:
416-890-7990
Bus:
905-731-2000
Fax:
905-886-7556
| Book Showing | Email a Friend |
Jump To:
At a Glance:
| Type: | Com - Condo Apartment |
| Area: | Toronto |
| Municipality: | Toronto C08 |
| Neighbourhood: | Moss Park |
| Style: | Apartment |
| Approximate Age: | 0-5 |
| Tax: | $2,017.11 |
| Maintenance Fee: | $385.59 |
| Beds: | 1+1 |
| Baths: | 1 |
| Fireplace: | N |
Locatin Map:
Payment Calculator:

