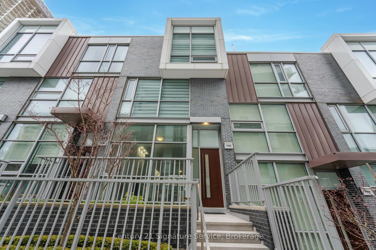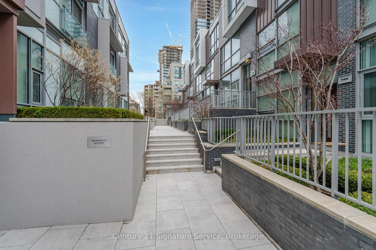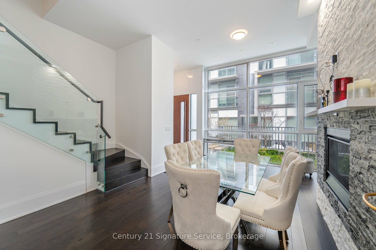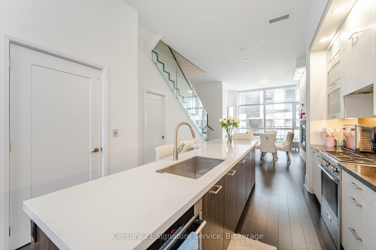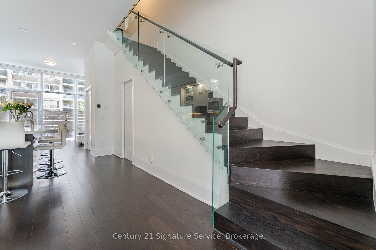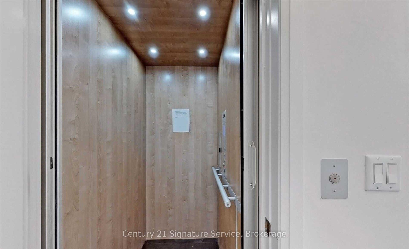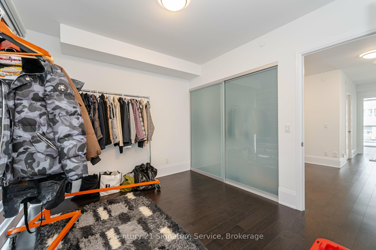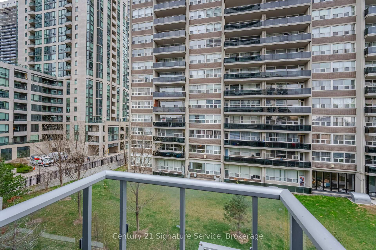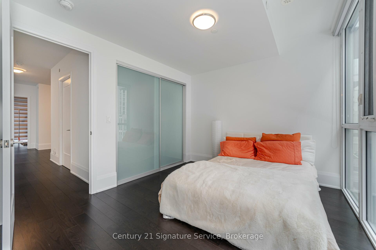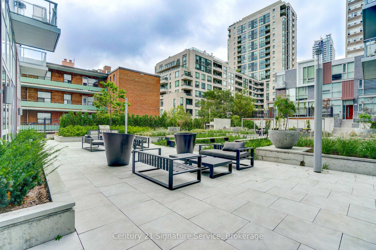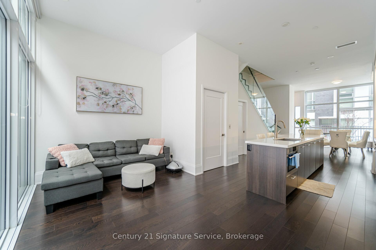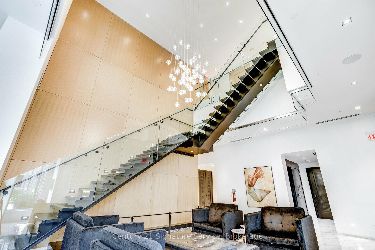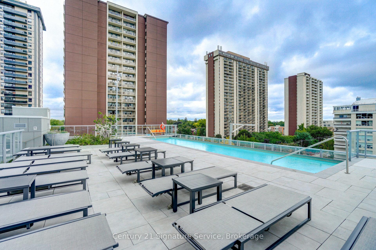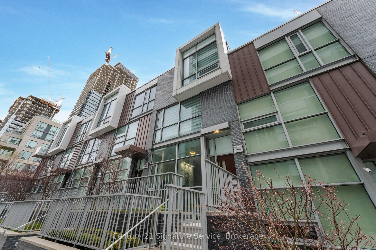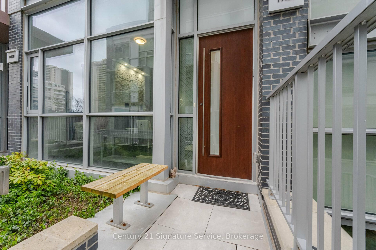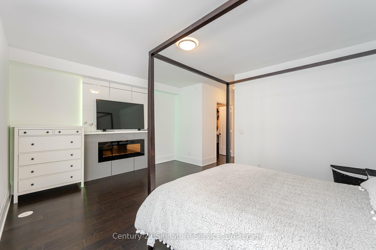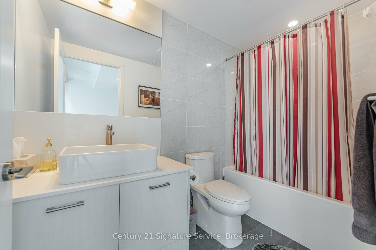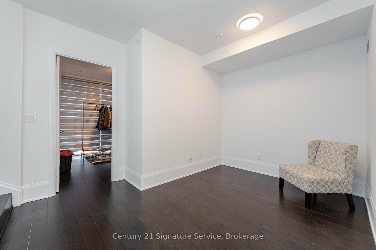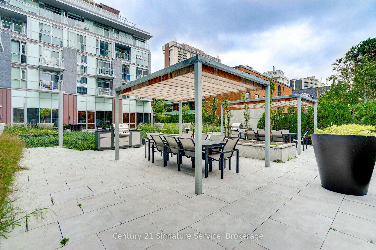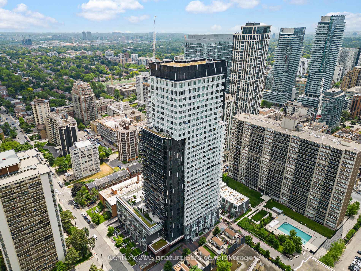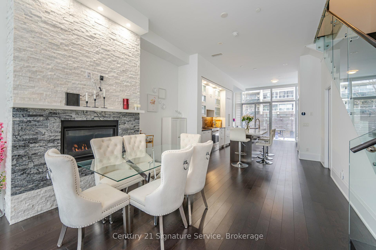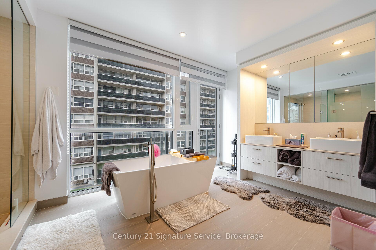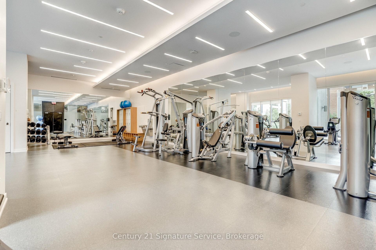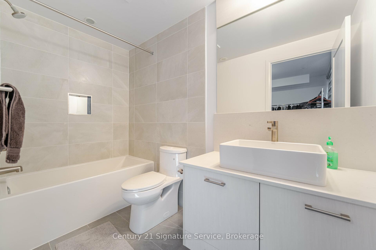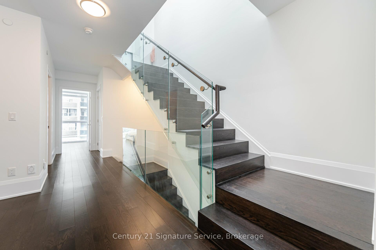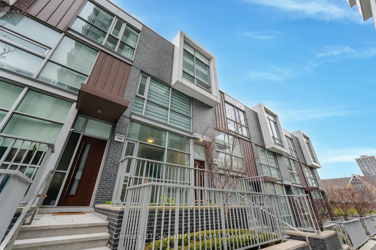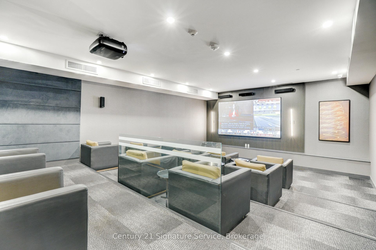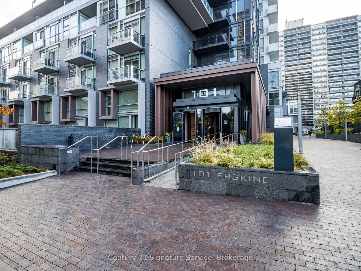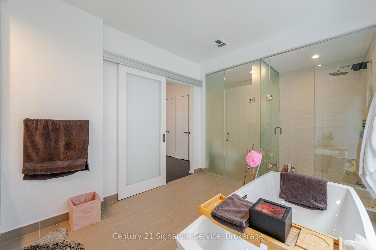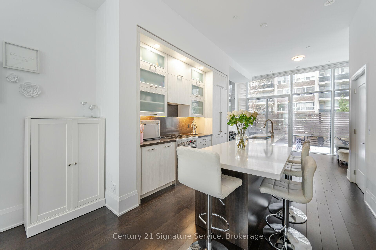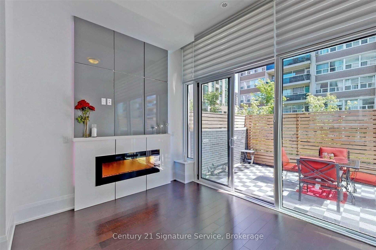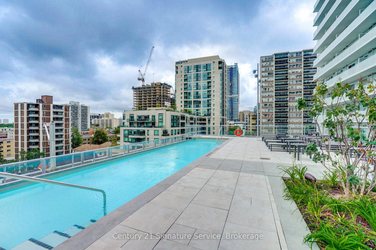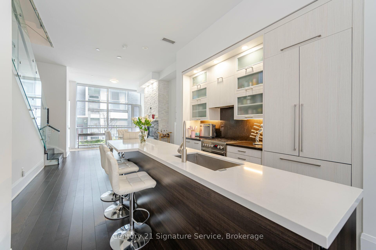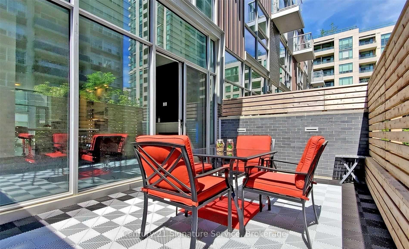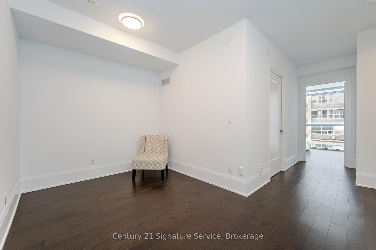$2,100,000
Available - For Sale
Listing ID: C12115192
101 Erskine Aven , Toronto, M4P 0C5, Toronto
| This luxurious townhouse in the Tridel Sophisticated Condo Res offers an exceptional living experience with upscale features and amenities. From the convenience of a private elevator to the spacious layout and sun-filled open concept, every aspect of the home exudes comfort and elegance. The modern kitchen, complete with high-end finishes and integrated appliances, caters to culinary enthusiasts, while the high ceilings and skylights enhance the sense of space and airiness. Premium finishes throughout, including hardwood flooring and fireplaces in multiple rooms, add to the luxurious ambiance. Outdoor living is encouraged with a private terrace and balcony, perfect for relaxation and entertainment. Situated in the highly desirable Yonge and Eglinton area, residents enjoy easy access to shops, dining, and transportation, making this townhouse an ideal choice for those seeking luxury living in a prime location. |
| Price | $2,100,000 |
| Taxes: | $9861.00 |
| Occupancy: | Tenant |
| Address: | 101 Erskine Aven , Toronto, M4P 0C5, Toronto |
| Postal Code: | M4P 0C5 |
| Province/State: | Toronto |
| Directions/Cross Streets: | Yonge & Eglinton |
| Level/Floor | Room | Length(ft) | Width(ft) | Descriptions | |
| Room 1 | Main | Living Ro | 20.6 | 12.2 | Hardwood Floor, Gas Fireplace, Large Window |
| Room 2 | Main | Dining Ro | 20.6 | 12.2 | Hardwood Floor, Modern Kitchen, Open Concept |
| Room 3 | Main | Family Ro | 17.02 | 11.02 | Hardwood Floor, W/O To Terrace, Gas Fireplace |
| Room 4 | Main | Kitchen | 10.99 | 12.2 | Hardwood Floor, B/I Appliances, Breakfast Bar |
| Room 5 | Second | Bedroom 2 | 11.91 | 10.4 | Hardwood Floor, 4 Pc Ensuite, Large Window |
| Room 6 | Second | Bedroom 3 | 11.91 | 10.4 | Hardwood Floor, 4 Pc Ensuite, Large Window |
| Room 7 | Second | Den | 8.69 | 8 | Hardwood Floor, Open Concept, Walk Through |
| Room 8 | Third | Primary B | 17.02 | 15.09 | Hardwood Floor, 5 Pc Ensuite, Fireplace |
| Washroom Type | No. of Pieces | Level |
| Washroom Type 1 | 2 | Main |
| Washroom Type 2 | 4 | Second |
| Washroom Type 3 | 5 | Third |
| Washroom Type 4 | 4 | Second |
| Washroom Type 5 | 0 |
| Total Area: | 0.00 |
| Washrooms: | 4 |
| Heat Type: | Forced Air |
| Central Air Conditioning: | Central Air |
| Elevator Lift: | True |
$
%
Years
This calculator is for demonstration purposes only. Always consult a professional
financial advisor before making personal financial decisions.
| Although the information displayed is believed to be accurate, no warranties or representations are made of any kind. |
| Century 21 Signature Service |
|
|

Sarah Saberi
Sales Representative
Dir:
416-890-7990
Bus:
905-731-2000
Fax:
905-886-7556
| Virtual Tour | Book Showing | Email a Friend |
Jump To:
At a Glance:
| Type: | Com - Condo Townhouse |
| Area: | Toronto |
| Municipality: | Toronto C10 |
| Neighbourhood: | Mount Pleasant West |
| Style: | 3-Storey |
| Tax: | $9,861 |
| Maintenance Fee: | $1,184.19 |
| Beds: | 3+1 |
| Baths: | 4 |
| Fireplace: | Y |
Locatin Map:
Payment Calculator:

