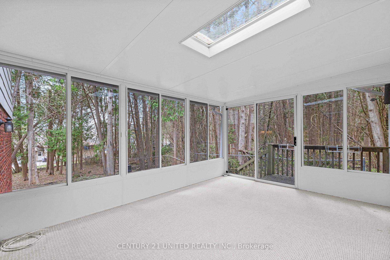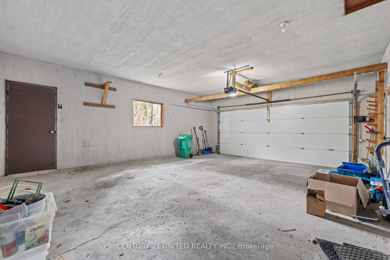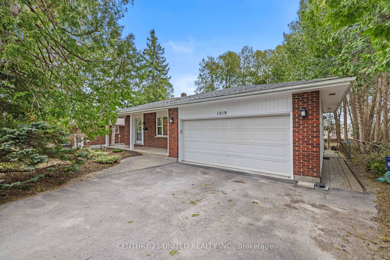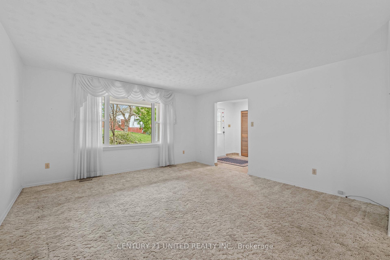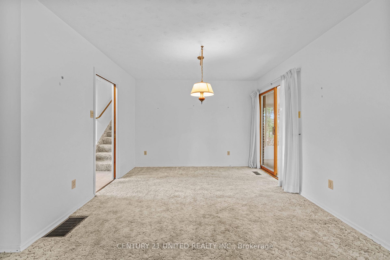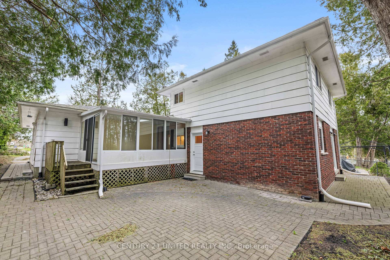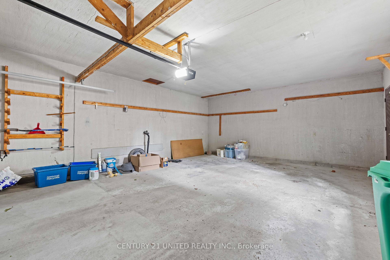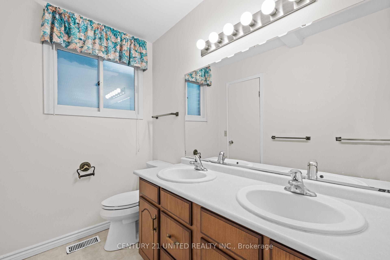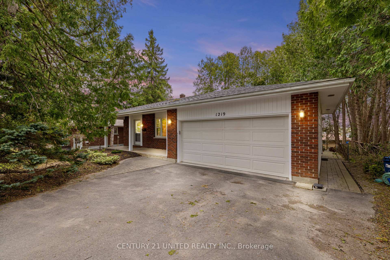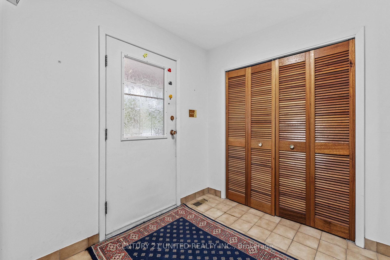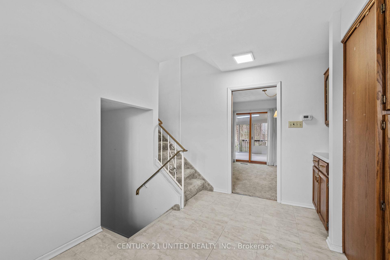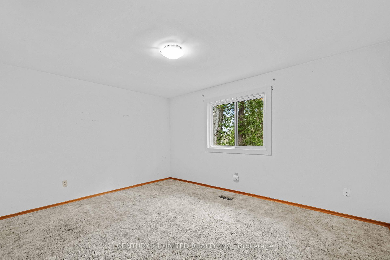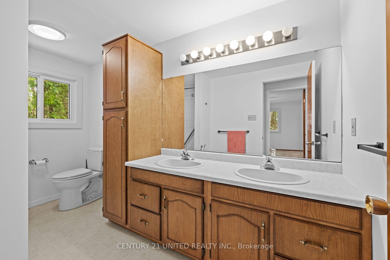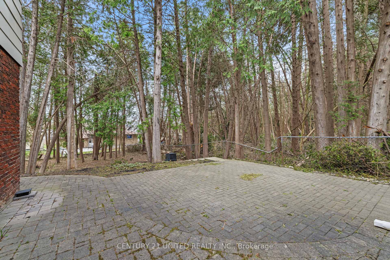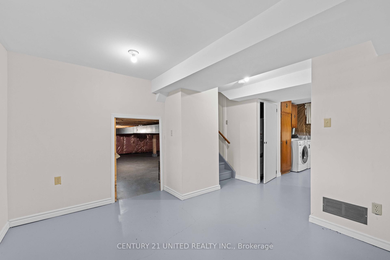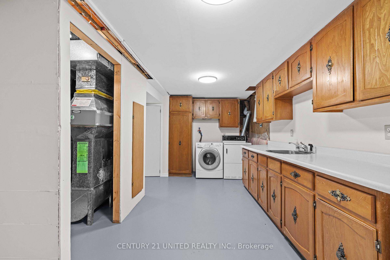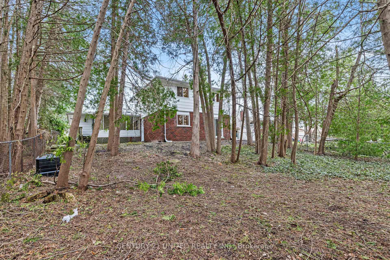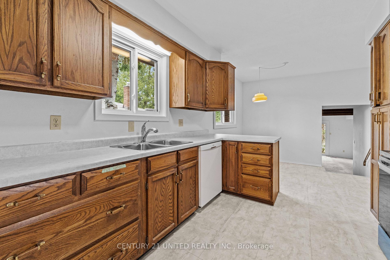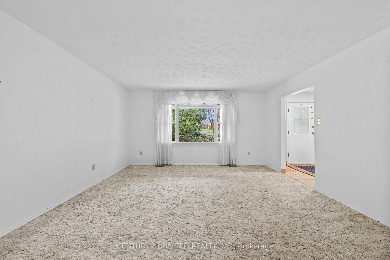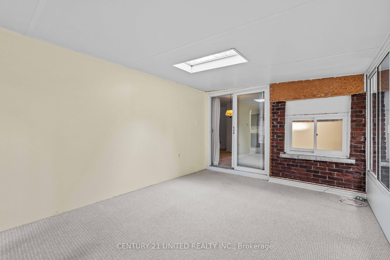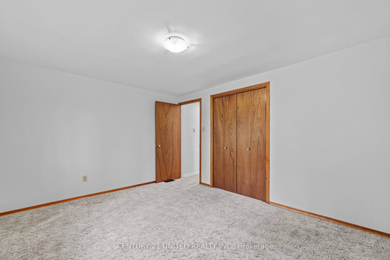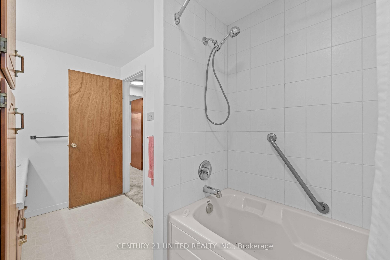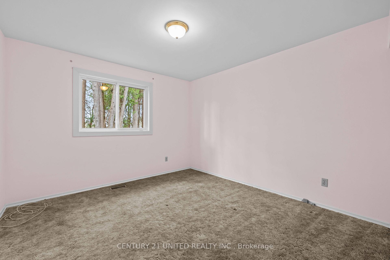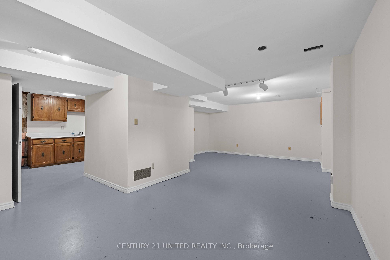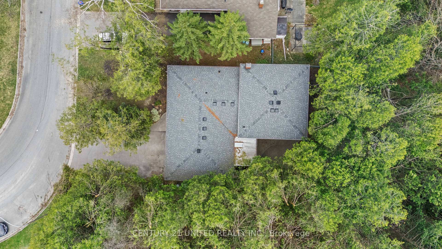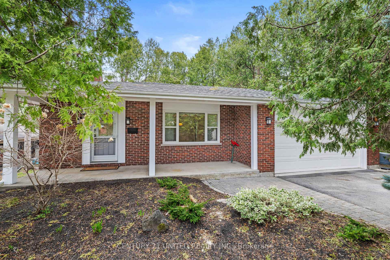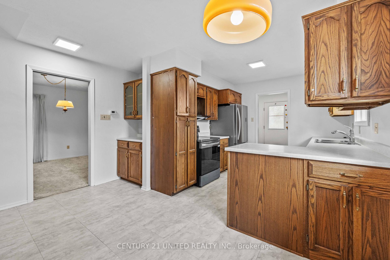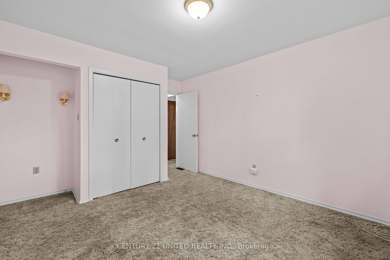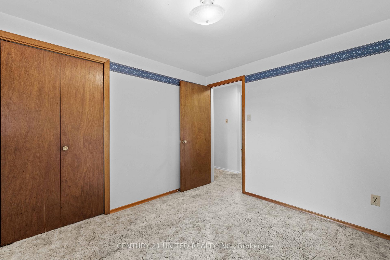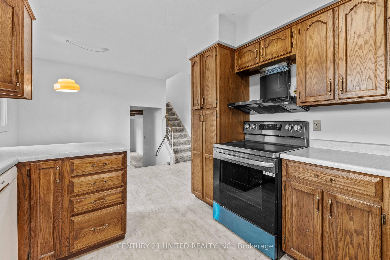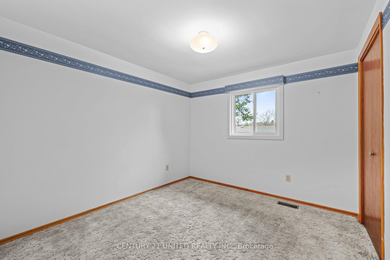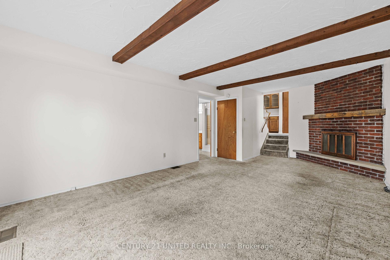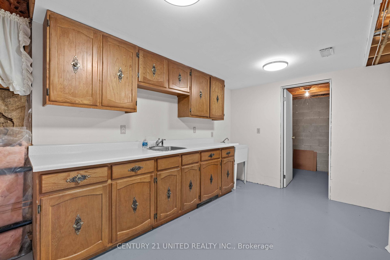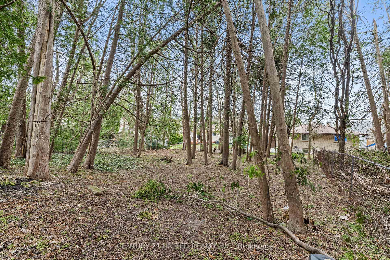$649,000
Available - For Sale
Listing ID: X12115507
1219 Bridle Driv , Peterborough West, K9J 7J7, Peterborough
| Location, Location, Location. 1219 Bridle Drive is a family home in a quiet part of Peterborough's sought after west end, a short walk to the P.R.H.C. Nestled nicely beside Wallis Heights Park is where you'll find this 4 bedroom, 2 bathroom back-split with a covered front entrance and a double car garage sitting on a 55X165 lot. The main floor offers an Eat-In kitchen, dining/living room and a welcoming 3 season sunroom with a cottage like atmosphere ideal for morning tea, coffee or just relaxing and unwinding after a long day at work. The upper level offers 3 bedrooms and a 4 piece bathroom. The lower level has a family room with a sliding door to the rear yard, an additional bedroom with walk-in closet, 3 piece bath and a door to the side yard (separate entrance for in-law capabilities). In the basement you'll find a rec room and a large laundry/utility room. There is ample storage space in this home. A very quiet location 5 minutes from shopping, schools and HWY 115. Pre sale home inspection is available. |
| Price | $649,000 |
| Taxes: | $5931.48 |
| Assessment Year: | 2024 |
| Occupancy: | Vacant |
| Address: | 1219 Bridle Driv , Peterborough West, K9J 7J7, Peterborough |
| Directions/Cross Streets: | Danita Blvd & Bridle Dr |
| Rooms: | 10 |
| Rooms +: | 3 |
| Bedrooms: | 4 |
| Bedrooms +: | 0 |
| Family Room: | T |
| Basement: | Partially Fi |
| Level/Floor | Room | Length(ft) | Width(ft) | Descriptions | |
| Room 1 | Main | Kitchen | 13.25 | 10.43 | |
| Room 2 | Main | Living Ro | 25.55 | 24.83 | Combined w/Dining |
| Room 3 | Upper | Primary B | 11.05 | 12.92 | |
| Room 4 | Upper | Bedroom 2 | 13.25 | 10.5 | |
| Room 5 | Upper | Bedroom 3 | 9.84 | 9.45 | |
| Room 6 | Upper | Bathroom | 11.02 | 6.82 | 4 Pc Bath |
| Room 7 | Lower | Family Ro | 13.25 | 22.66 | |
| Room 8 | Lower | Bedroom 4 | 11.05 | 13.87 | |
| Room 9 | Lower | Bathroom | 11.05 | 5.08 | 3 Pc Bath |
| Room 10 | Basement | Utility R | 24.67 | 23.06 | |
| Room 11 | Basement | Laundry | 11.68 | 16.63 | |
| Room 12 | Basement | Other | 9.45 | 7.41 | |
| Room 13 | Basement | Recreatio | 16.1 | 24.4 |
| Washroom Type | No. of Pieces | Level |
| Washroom Type 1 | 3 | Lower |
| Washroom Type 2 | 4 | Upper |
| Washroom Type 3 | 0 | |
| Washroom Type 4 | 0 | |
| Washroom Type 5 | 0 |
| Total Area: | 0.00 |
| Property Type: | Detached |
| Style: | Backsplit 4 |
| Exterior: | Brick |
| Garage Type: | Attached |
| (Parking/)Drive: | Private |
| Drive Parking Spaces: | 2 |
| Park #1 | |
| Parking Type: | Private |
| Park #2 | |
| Parking Type: | Private |
| Pool: | None |
| Approximatly Square Footage: | 1500-2000 |
| CAC Included: | N |
| Water Included: | N |
| Cabel TV Included: | N |
| Common Elements Included: | N |
| Heat Included: | N |
| Parking Included: | N |
| Condo Tax Included: | N |
| Building Insurance Included: | N |
| Fireplace/Stove: | N |
| Heat Type: | Forced Air |
| Central Air Conditioning: | Central Air |
| Central Vac: | N |
| Laundry Level: | Syste |
| Ensuite Laundry: | F |
| Sewers: | Sewer |
$
%
Years
This calculator is for demonstration purposes only. Always consult a professional
financial advisor before making personal financial decisions.
| Although the information displayed is believed to be accurate, no warranties or representations are made of any kind. |
| CENTURY 21 UNITED REALTY INC. |
|
|

Sarah Saberi
Sales Representative
Dir:
416-890-7990
Bus:
905-731-2000
Fax:
905-886-7556
| Book Showing | Email a Friend |
Jump To:
At a Glance:
| Type: | Freehold - Detached |
| Area: | Peterborough |
| Municipality: | Peterborough West |
| Neighbourhood: | 2 North |
| Style: | Backsplit 4 |
| Tax: | $5,931.48 |
| Beds: | 4 |
| Baths: | 2 |
| Fireplace: | N |
| Pool: | None |
Locatin Map:
Payment Calculator:

