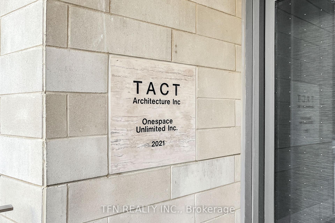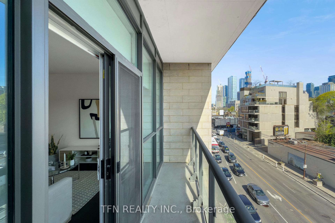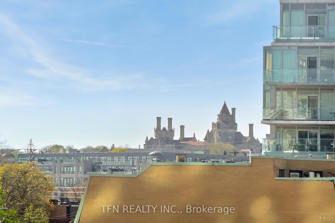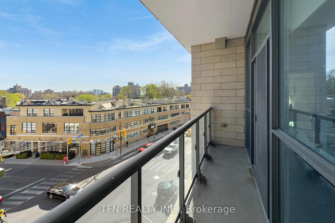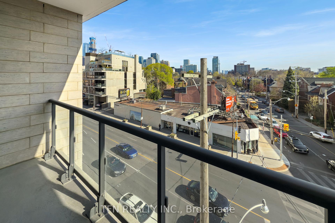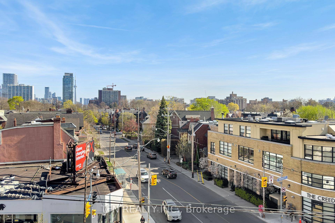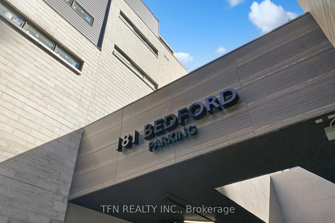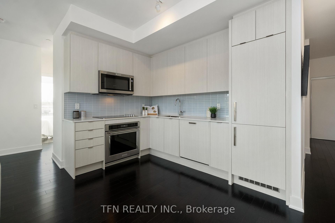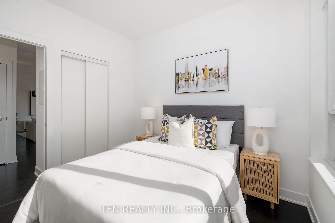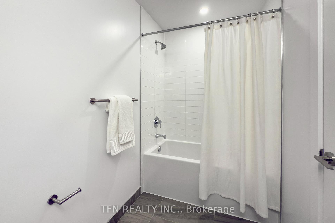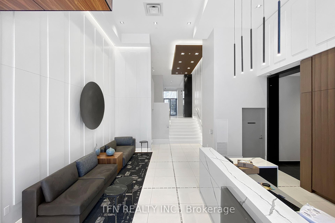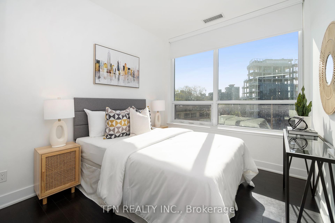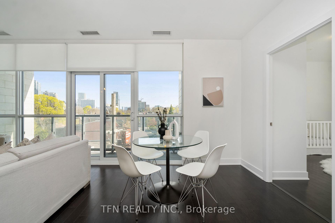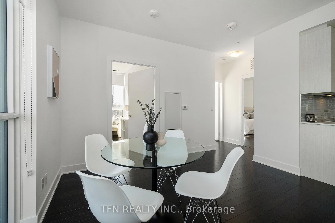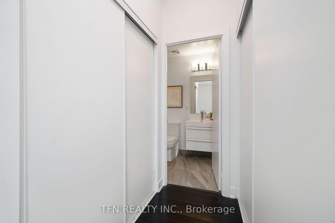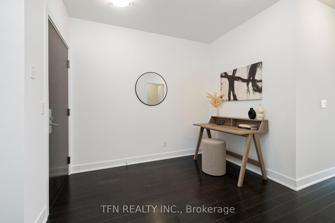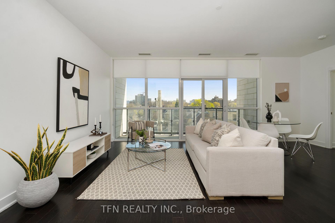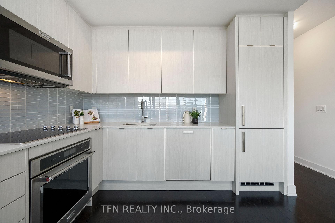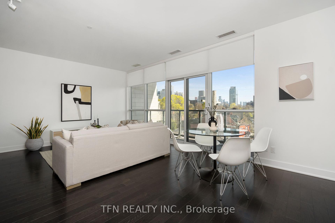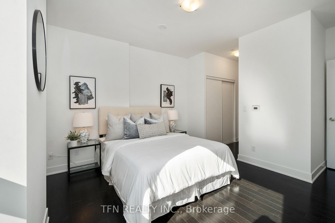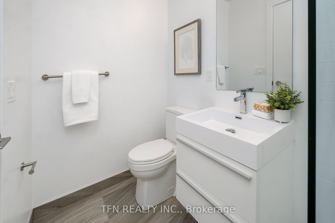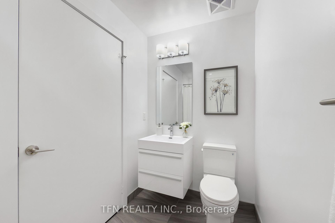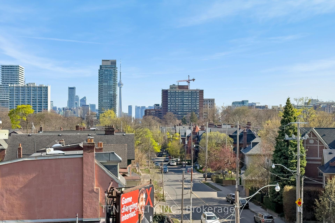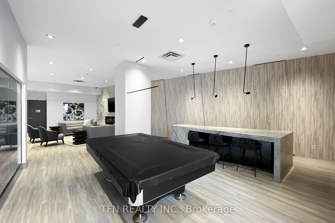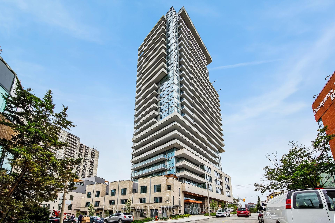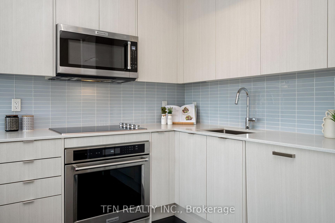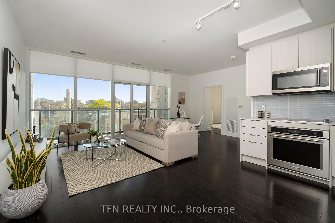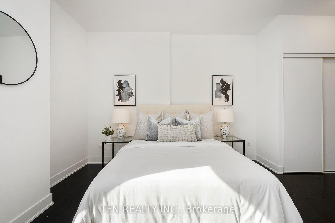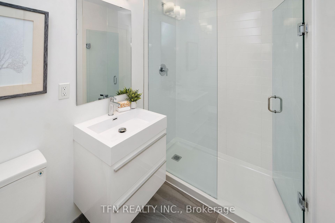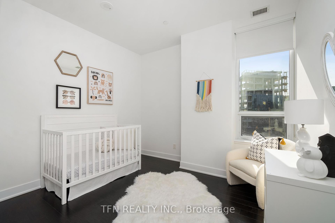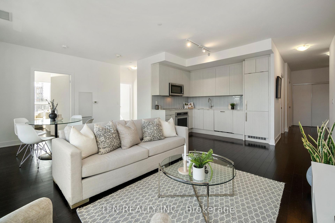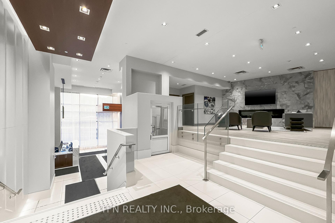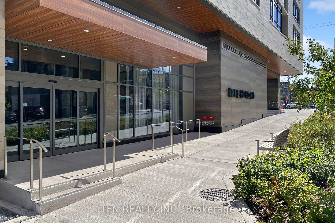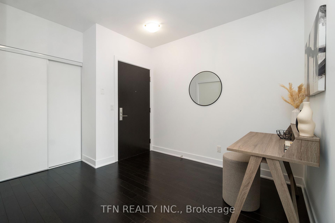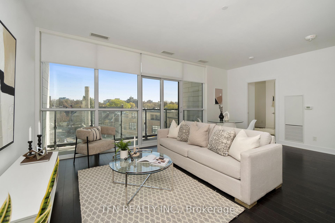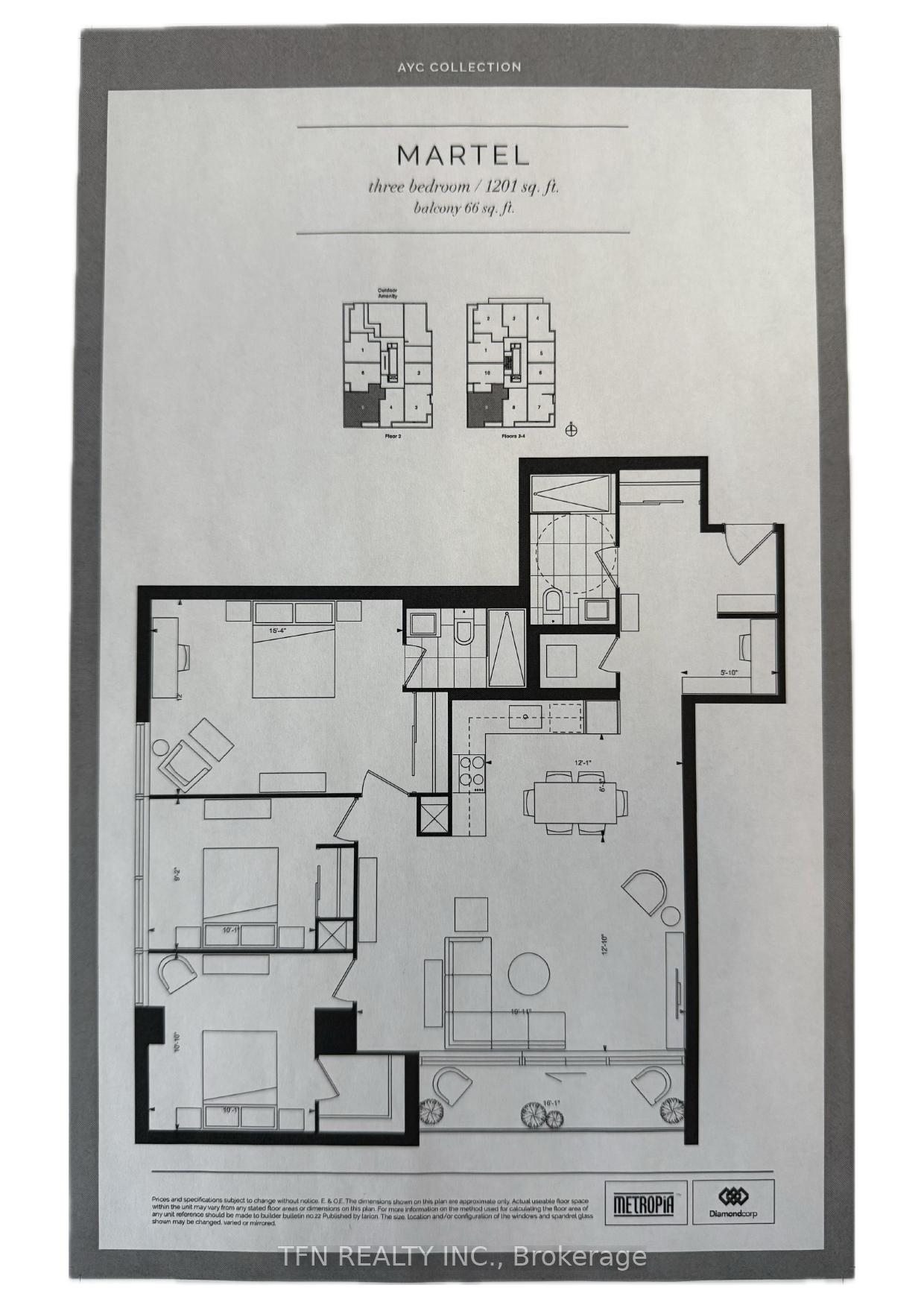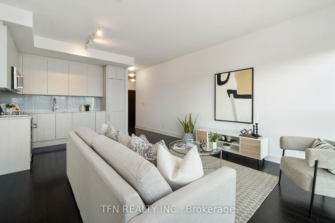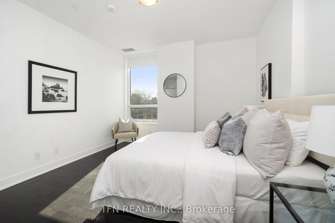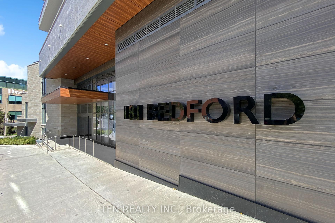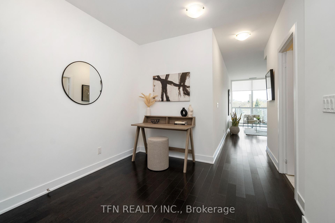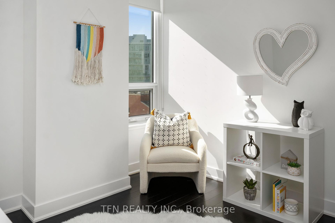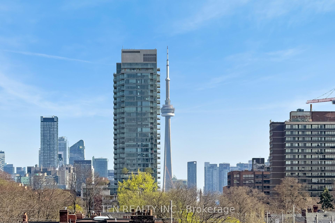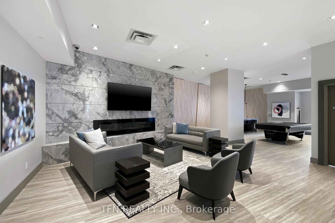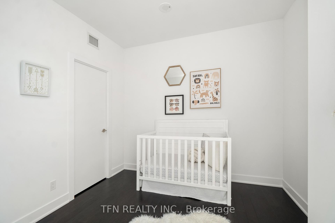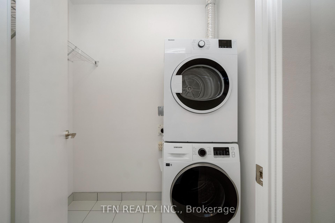$1,349,000
Available - For Sale
Listing ID: C12115489
181 Bedford Road , Toronto, M5R 0C2, Toronto
| Spacious 3 + Study condo with 1,200 sq. ft. of upgraded living where the Annex meets Yorkville. Enjoy CN Tower and Casa Loma views, blackout blinds, and UV protection. Steps from Yorkville shops, U of T, top schools, transit, and the future Ramsden Park community plaza. Includes parking, locker, and access to premium amenities: gym, lounge, party room, rooftop patio/BBQ, guest suite, pet spa, business room, and 24/7 concierge. |
| Price | $1,349,000 |
| Taxes: | $6258.78 |
| Occupancy: | Vacant |
| Address: | 181 Bedford Road , Toronto, M5R 0C2, Toronto |
| Postal Code: | M5R 0C2 |
| Province/State: | Toronto |
| Directions/Cross Streets: | Bedford Road & Davenport |
| Level/Floor | Room | Length(ft) | Width(ft) | Descriptions | |
| Room 1 | Flat | Living Ro | 12.07 | 19.09 | Hardwood Floor, W/O To Balcony, South View |
| Room 2 | Flat | Dining Ro | 12.07 | 19.09 | Hardwood Floor, Combined w/Living, W/O To Balcony |
| Room 3 | Flat | Kitchen | 12.07 | 12.07 | Hardwood Floor, Quartz Counter, Backsplash |
| Room 4 | Flat | Primary B | 11.97 | 15.42 | Hardwood Floor, 4 Pc Ensuite, Large Closet |
| Room 5 | Flat | Bedroom 2 | 9.18 | 10.1 | Hardwood Floor, Closet, West View |
| Room 6 | Flat | Bedroom 3 | 10.1 | 10.1 | Hardwood Floor, Walk-In Closet(s), West View |
| Room 7 | Flat | Foyer | 6.89 | 11.48 | Hardwood Floor, Combined w/Den |
| Washroom Type | No. of Pieces | Level |
| Washroom Type 1 | 3 | |
| Washroom Type 2 | 4 | |
| Washroom Type 3 | 0 | |
| Washroom Type 4 | 0 | |
| Washroom Type 5 | 0 | |
| Washroom Type 6 | 3 | |
| Washroom Type 7 | 4 | |
| Washroom Type 8 | 0 | |
| Washroom Type 9 | 0 | |
| Washroom Type 10 | 0 |
| Total Area: | 0.00 |
| Washrooms: | 2 |
| Heat Type: | Forced Air |
| Central Air Conditioning: | Central Air |
$
%
Years
This calculator is for demonstration purposes only. Always consult a professional
financial advisor before making personal financial decisions.
| Although the information displayed is believed to be accurate, no warranties or representations are made of any kind. |
| TFN REALTY INC. |
|
|

Sarah Saberi
Sales Representative
Dir:
416-890-7990
Bus:
905-731-2000
Fax:
905-886-7556
| Virtual Tour | Book Showing | Email a Friend |
Jump To:
At a Glance:
| Type: | Com - Condo Apartment |
| Area: | Toronto |
| Municipality: | Toronto C02 |
| Neighbourhood: | Annex |
| Style: | Apartment |
| Tax: | $6,258.78 |
| Maintenance Fee: | $1,097.09 |
| Beds: | 3 |
| Baths: | 2 |
| Fireplace: | N |
Locatin Map:
Payment Calculator:

