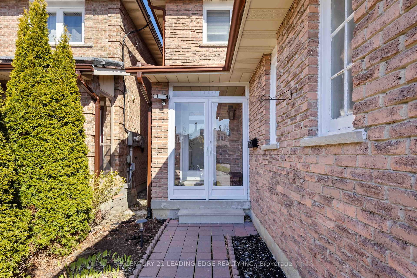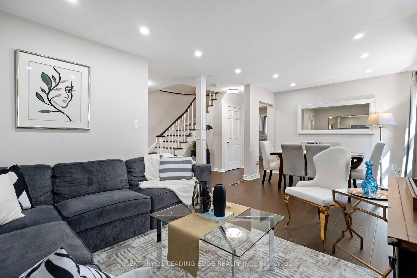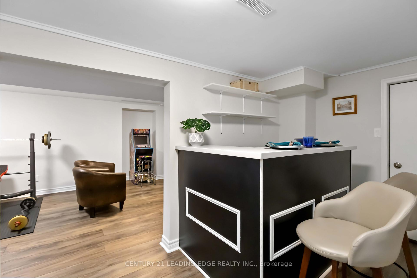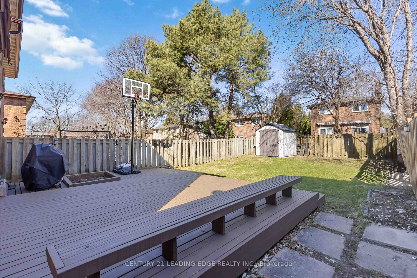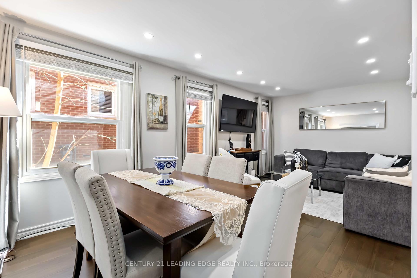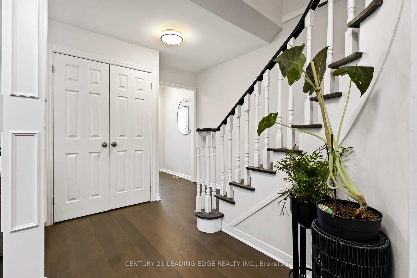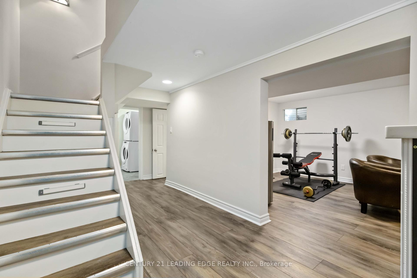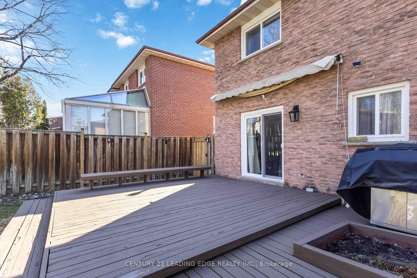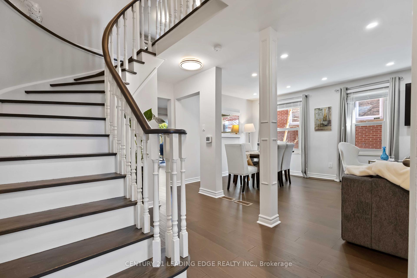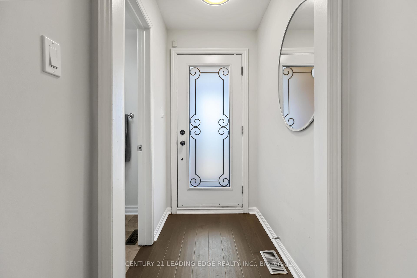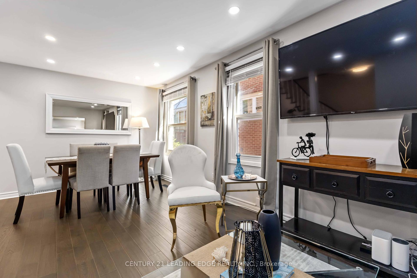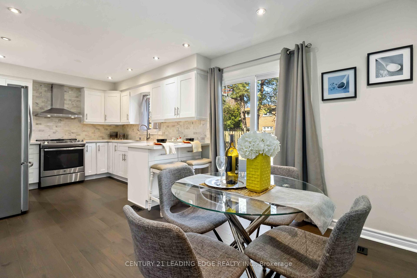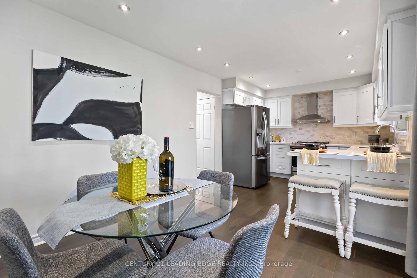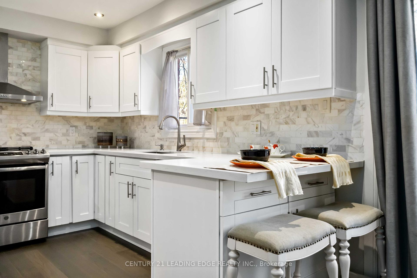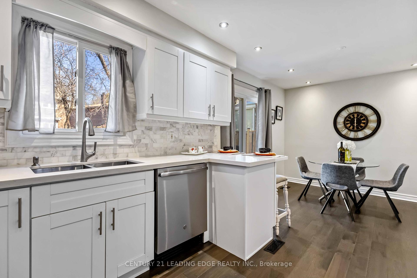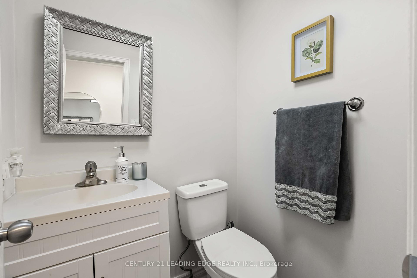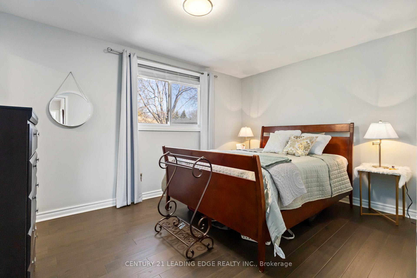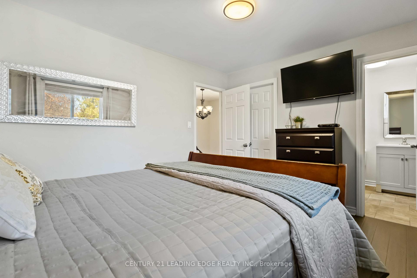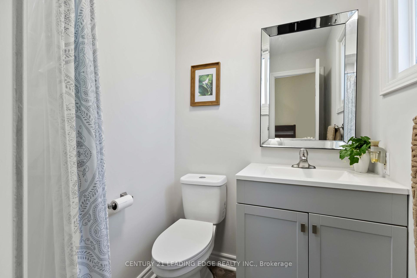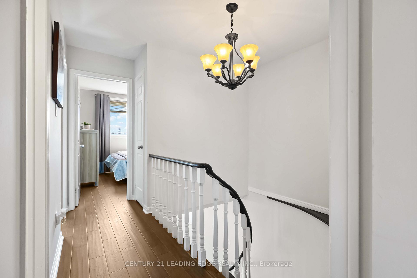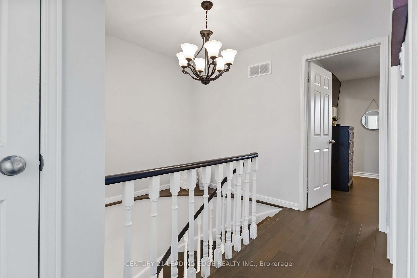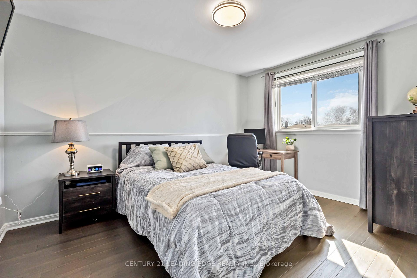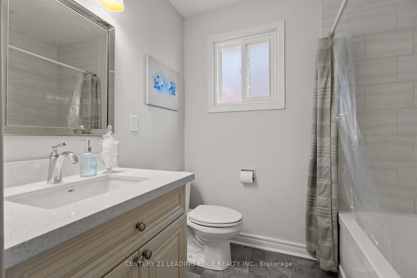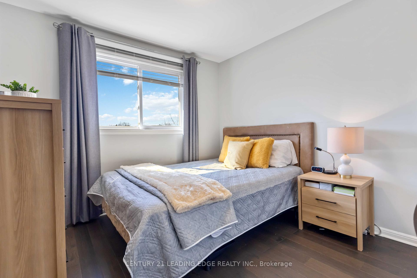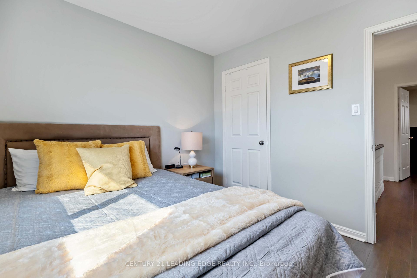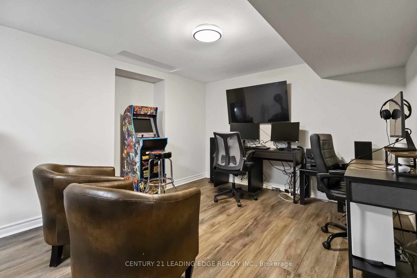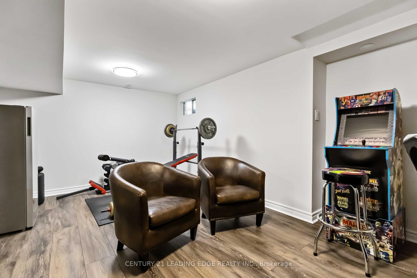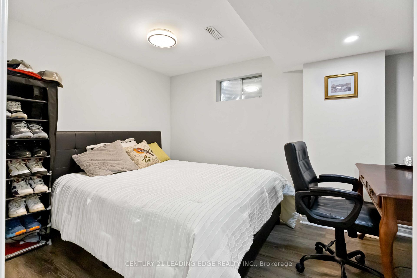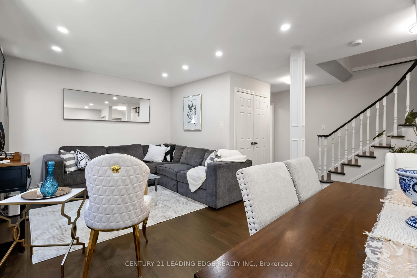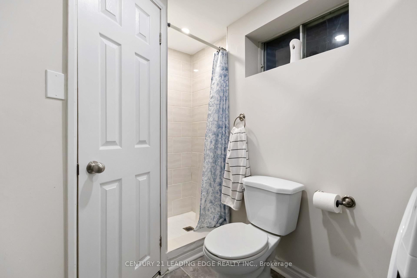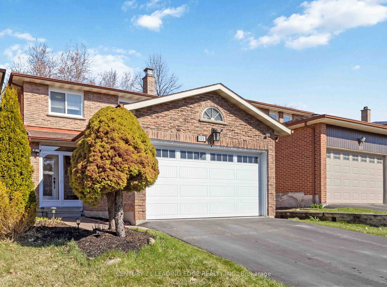$1,349,888
Available - For Sale
Listing ID: N12095730
115 Major Buttons Driv , Markham, L3P 3X7, York
| Welcome to 115 Major Buttons Drive, a beautifully updated family home nestled in one of Markham's most sought-after neighbourhoods. This stunning property offers the perfect blend of modern elegance and everyday comfort, all within close reach of top-tier amenities. Renovated nearly top-to-bottom in 2021, this home boasts a refreshed and sophisticated aesthetic. Step inside to discover gorgeous new hardwood floors, light fixtures, and a fully updated kitchen with sleek cabinetry, quartz countertops, and stainless steel appliances. The bathrooms are equally impressive, offering a retreat-like experience with premium finishes and thoughtful design. Perfect for families, this home is located in an area known for its excellent schools and family-friendly community. Enjoy the convenience of easy access to major highways, public transit, Markham Stouffville Hospital, and an abundance of parks and nature trails just minutes from your door. Whether you're entertaining in style or enjoying quiet moments with family, 115 Major Buttons Dr offers the ideal setting to call home. |
| Price | $1,349,888 |
| Taxes: | $4008.00 |
| Assessment Year: | 2024 |
| Occupancy: | Owner |
| Address: | 115 Major Buttons Driv , Markham, L3P 3X7, York |
| Directions/Cross Streets: | Hwy 7 & Ninth Line |
| Rooms: | 7 |
| Rooms +: | 3 |
| Bedrooms: | 3 |
| Bedrooms +: | 1 |
| Family Room: | T |
| Basement: | Finished |
| Level/Floor | Room | Length(ft) | Width(ft) | Descriptions | |
| Room 1 | Main | Kitchen | 11.48 | 20.24 | Stone Counters, Above Grade Window, Combined w/Br |
| Room 2 | Main | Breakfast | 11.48 | 20.24 | W/O To Deck, Combined w/Kitchen, Hardwood Floor |
| Room 3 | Main | Living Ro | 20.4 | 13.78 | Hardwood Floor, Large Window, Combined w/Dining |
| Room 4 | Main | Dining Ro | 20.4 | 13.78 | Pot Lights, Hardwood Floor, Combined w/Living |
| Room 5 | Second | Primary B | 10.2 | 13.51 | Walk-In Closet(s), 3 Pc Ensuite, Hardwood Floor |
| Room 6 | Second | Bedroom 2 | 13.09 | 9.97 | Large Window, Closet, Hardwood Floor |
| Room 7 | Second | Bedroom 3 | 9.41 | 9.94 | Hardwood Floor, Large Window, Closet |
| Room 8 | Basement | Other | 20.3 | 8.23 | B/I Bar, Stone Counters |
| Room 9 | Basement | Family Ro | 18.17 | 10.99 | Window |
| Room 10 | Basement | Bedroom 4 | 8.92 | 12.04 | Window, Closet |
| Washroom Type | No. of Pieces | Level |
| Washroom Type 1 | 3 | Second |
| Washroom Type 2 | 5 | Second |
| Washroom Type 3 | 2 | Main |
| Washroom Type 4 | 3 | Basement |
| Washroom Type 5 | 0 |
| Total Area: | 0.00 |
| Property Type: | Detached |
| Style: | 2-Storey |
| Exterior: | Brick |
| Garage Type: | Attached |
| (Parking/)Drive: | Private Do |
| Drive Parking Spaces: | 3 |
| Park #1 | |
| Parking Type: | Private Do |
| Park #2 | |
| Parking Type: | Private Do |
| Park #3 | |
| Parking Type: | Private |
| Pool: | None |
| Approximatly Square Footage: | 1100-1500 |
| Property Features: | Fenced Yard, Public Transit |
| CAC Included: | N |
| Water Included: | N |
| Cabel TV Included: | N |
| Common Elements Included: | N |
| Heat Included: | N |
| Parking Included: | N |
| Condo Tax Included: | N |
| Building Insurance Included: | N |
| Fireplace/Stove: | Y |
| Heat Type: | Forced Air |
| Central Air Conditioning: | Central Air |
| Central Vac: | N |
| Laundry Level: | Syste |
| Ensuite Laundry: | F |
| Sewers: | Sewer |
$
%
Years
This calculator is for demonstration purposes only. Always consult a professional
financial advisor before making personal financial decisions.
| Although the information displayed is believed to be accurate, no warranties or representations are made of any kind. |
| CENTURY 21 LEADING EDGE REALTY INC. |
|
|

Sarah Saberi
Sales Representative
Dir:
416-890-7990
Bus:
905-731-2000
Fax:
905-886-7556
| Virtual Tour | Book Showing | Email a Friend |
Jump To:
At a Glance:
| Type: | Freehold - Detached |
| Area: | York |
| Municipality: | Markham |
| Neighbourhood: | Sherwood-Amberglen |
| Style: | 2-Storey |
| Tax: | $4,008 |
| Beds: | 3+1 |
| Baths: | 4 |
| Fireplace: | Y |
| Pool: | None |
Locatin Map:
Payment Calculator:

