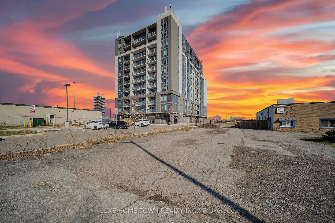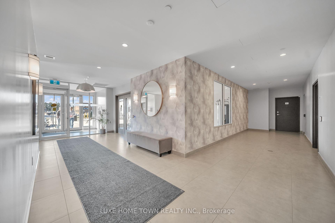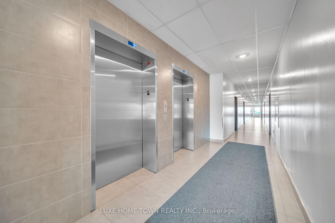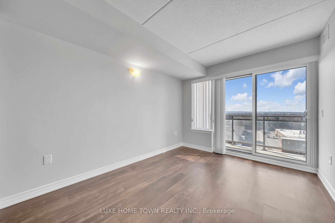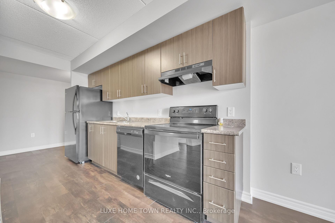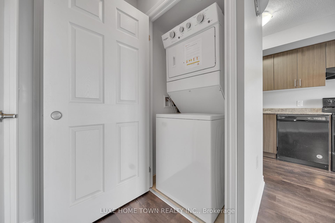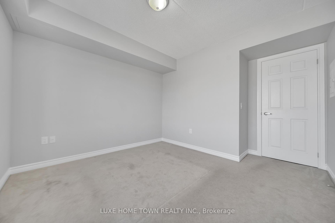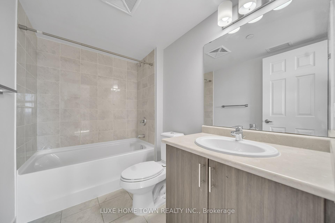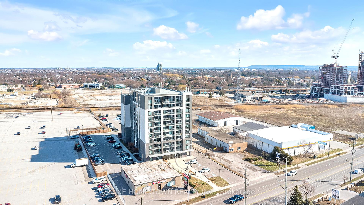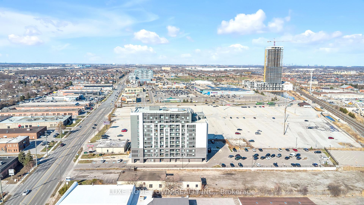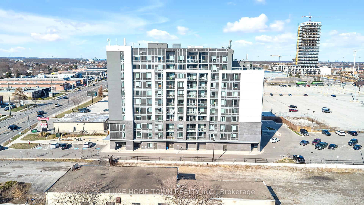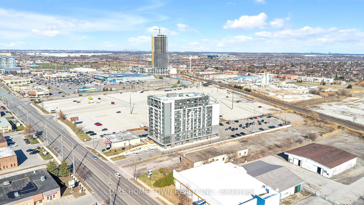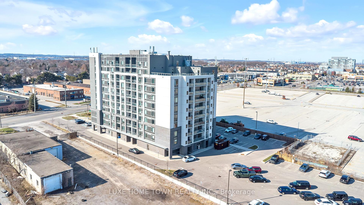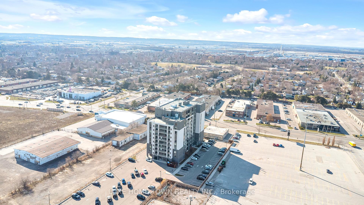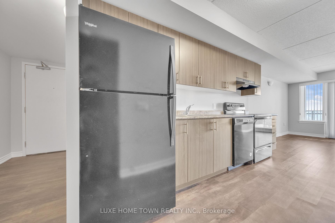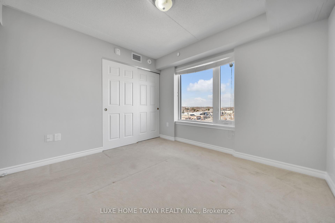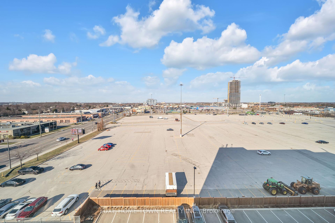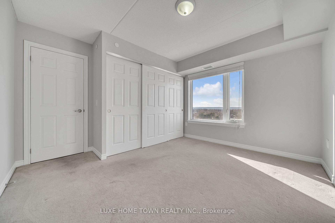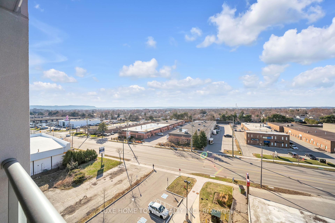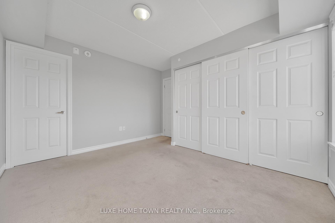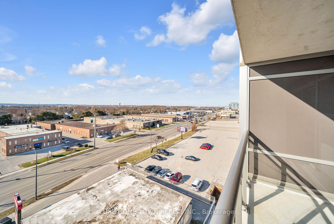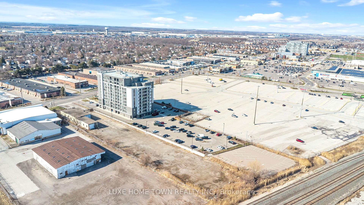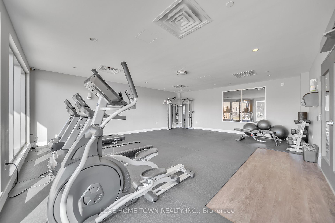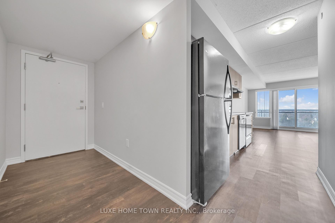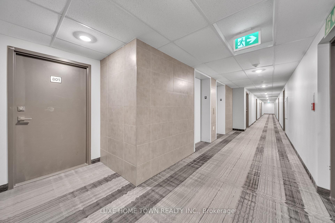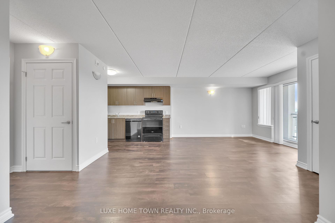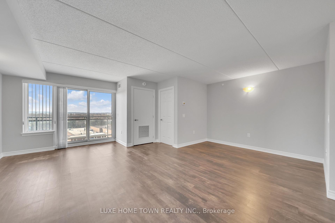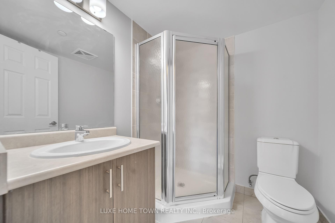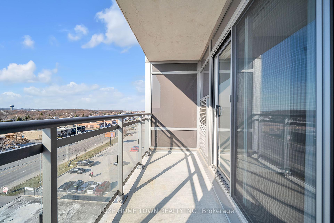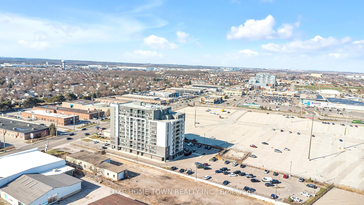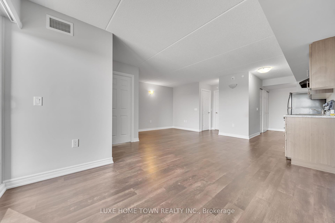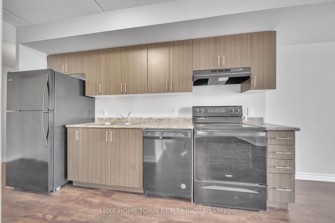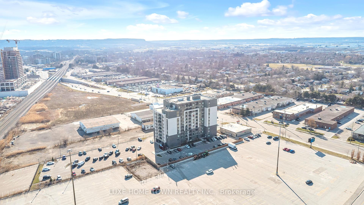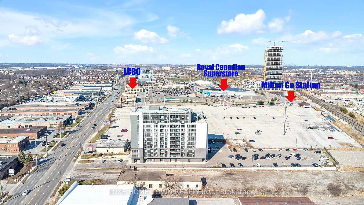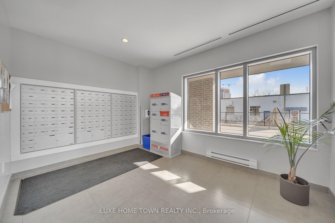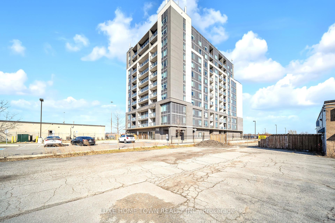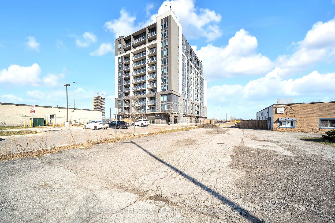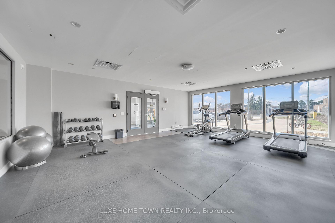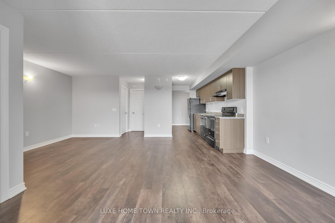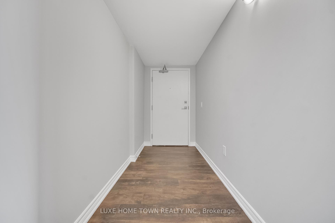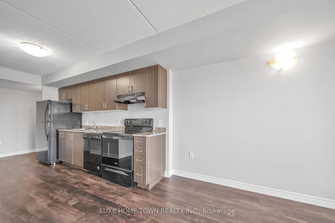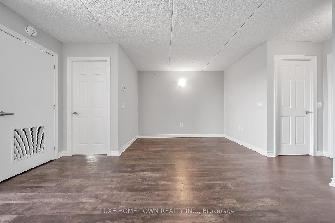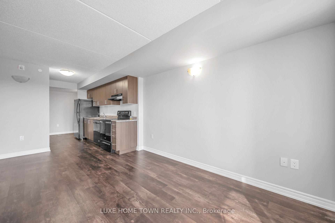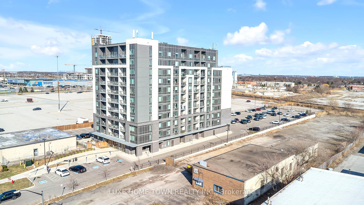$599,000
Available - For Sale
Listing ID: W12115353
716 Main Stre East , Milton, L9T 9L9, Halton
| Step into this spacious, sun-filled PREMIUM corner unit featuring 2 bedrooms, a large den, and 2 full washrooms across 959 Sq ft one of the largest and best open-layout floor plans in the building. Located on a high floor, enjoy unobstructed views of the Escarpment from your 60 Sq ft private balcony. The living/dining area, den, kitchen, and foyer are finished with sleek laminate flooring, while the bedrooms feature cozy, quality broadloom carpet. The primary bedroom includes a 4-piece ensuite and double closets. Both bedrooms are generously sized with large windows that fill the space with natural light. The modern kitchen is designed with stylish coffee-colored cabinets offering ample storage, and both bathrooms feature elegant ceramic tiles and high-quality fittings. This unit blends comfort, space, and style perfect for professionals, couples, or small families looking for an elevated urban living experience. Walk To Milton Go, Shopping Plaza, Rec Center. Minutes To 401. One Surface Parking Spot & One Locker on Ground Floor. Common Areas Include: Party Room, Roof Top Terrace, Exercise Room, Guest Suite, Visitor's Parking, Bicycle Storage. Act Now Before the Market Shifts! With the Bank of Canada having just reduced interest rates and another decision not coming till June, this may be your final chance to own a property in one of the GTA's most sought-after locations at this price point. This building literally offers downtown Toronto living without the downtown price tag. Enjoy the convenience of an express train to Union Station everyday and quick access to Highway 401, just under 5 minutes away. Plus, all essential amenities are within walking distance. Don't miss out on this rare opportunity! |
| Price | $599,000 |
| Taxes: | $2590.00 |
| Assessment Year: | 2025 |
| Occupancy: | Vacant |
| Address: | 716 Main Stre East , Milton, L9T 9L9, Halton |
| Postal Code: | L9T 9L9 |
| Province/State: | Halton |
| Directions/Cross Streets: | Main St E / Thompson Rd |
| Level/Floor | Room | Length(ft) | Width(ft) | Descriptions | |
| Room 1 | Main | Kitchen | 12.4 | 12.99 | |
| Room 2 | Main | Living Ro | 12.4 | 11.02 | |
| Room 3 | Main | Dining Ro | 6.4 | 10.69 | |
| Room 4 | Main | Primary B | 12.2 | 9.81 | Laminate |
| Room 5 | Main | Bedroom 2 | 9.61 | 10.59 | |
| Room 6 | Main | Den | 6.4 | 10.69 | |
| Room 7 | Main | Foyer | |||
| Room 8 | Main | Bathroom | 3 Pc Bath | ||
| Room 9 | Main | Bathroom | 4 Pc Bath |
| Washroom Type | No. of Pieces | Level |
| Washroom Type 1 | 4 | Main |
| Washroom Type 2 | 3 | Main |
| Washroom Type 3 | 0 | |
| Washroom Type 4 | 0 | |
| Washroom Type 5 | 0 |
| Total Area: | 0.00 |
| Sprinklers: | Secu |
| Washrooms: | 2 |
| Heat Type: | Forced Air |
| Central Air Conditioning: | Central Air |
$
%
Years
This calculator is for demonstration purposes only. Always consult a professional
financial advisor before making personal financial decisions.
| Although the information displayed is believed to be accurate, no warranties or representations are made of any kind. |
| LUXE HOME TOWN REALTY INC. |
|
|

Sarah Saberi
Sales Representative
Dir:
416-890-7990
Bus:
905-731-2000
Fax:
905-886-7556
| Virtual Tour | Book Showing | Email a Friend |
Jump To:
At a Glance:
| Type: | Com - Condo Apartment |
| Area: | Halton |
| Municipality: | Milton |
| Neighbourhood: | 1037 - TM Timberlea |
| Style: | Apartment |
| Tax: | $2,590 |
| Maintenance Fee: | $496.94 |
| Beds: | 2+1 |
| Baths: | 2 |
| Fireplace: | N |
Locatin Map:
Payment Calculator:

