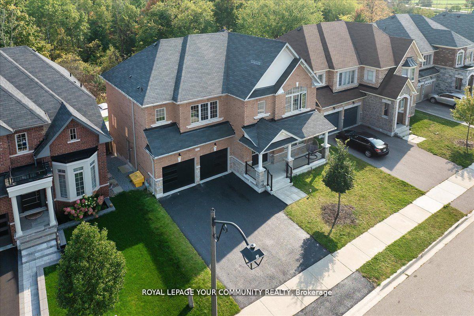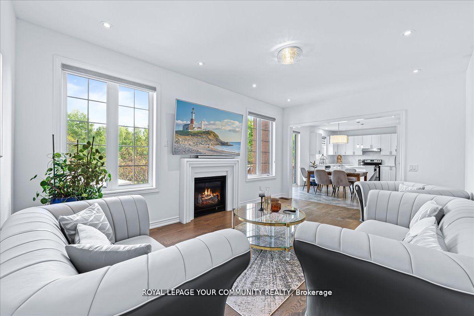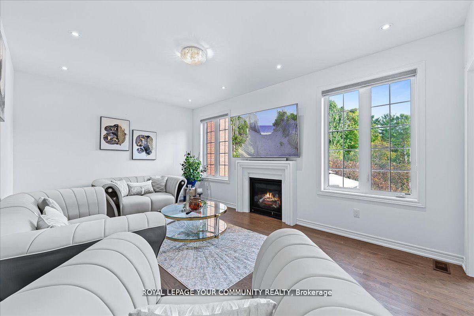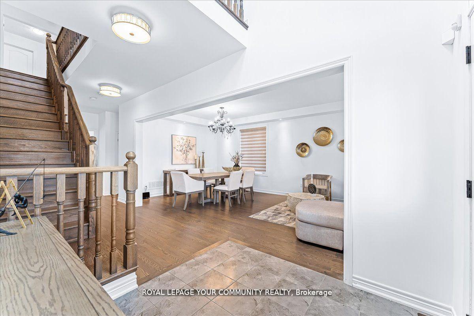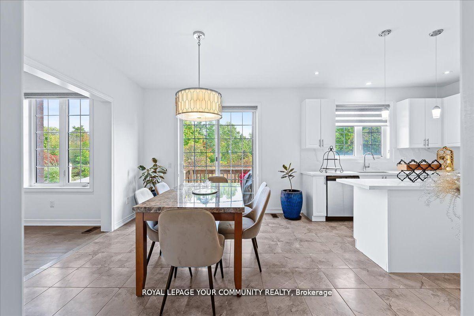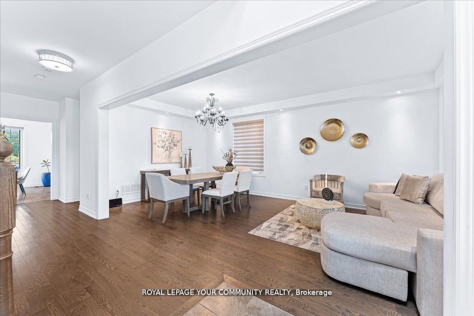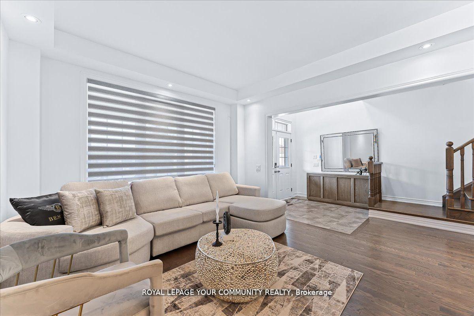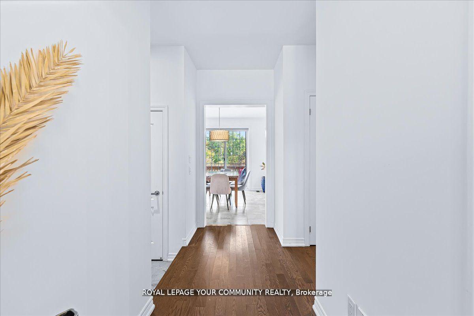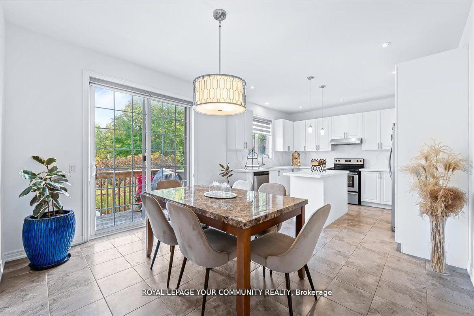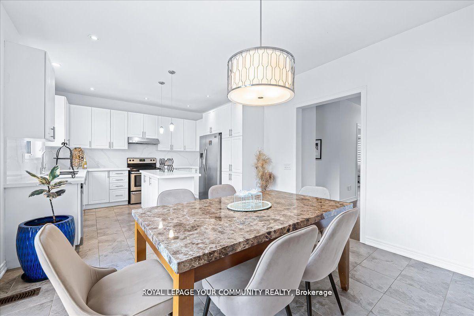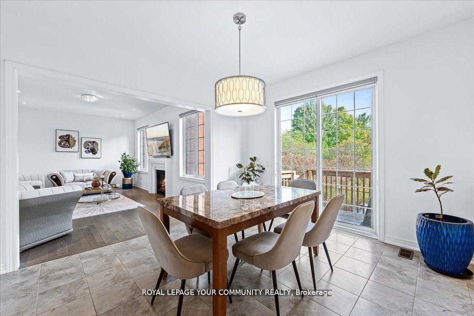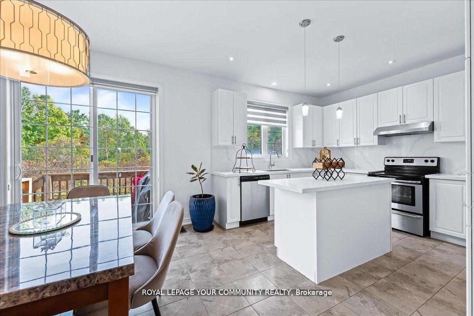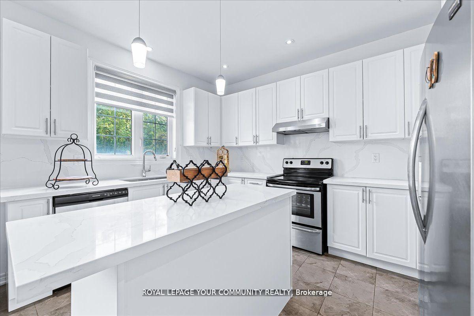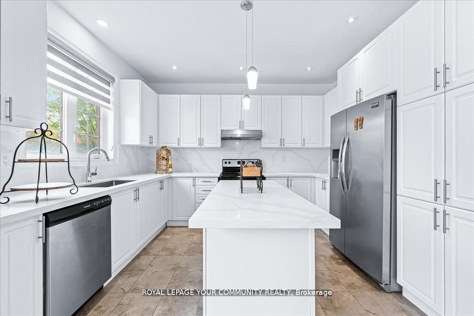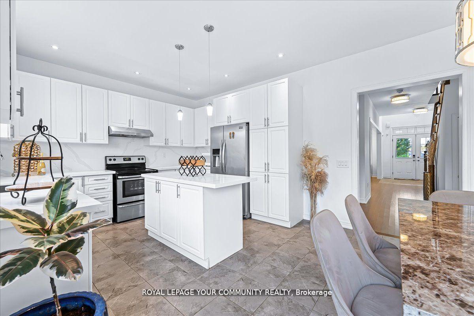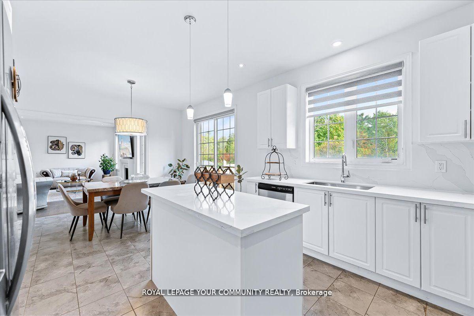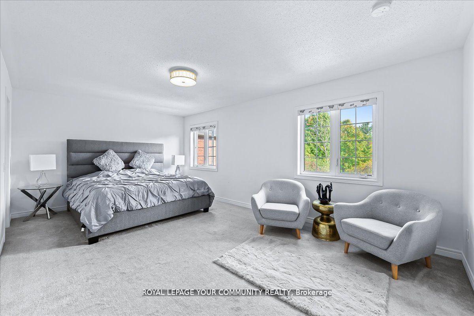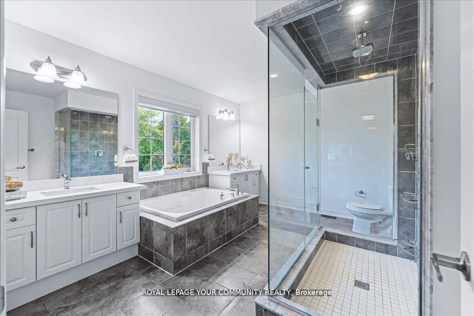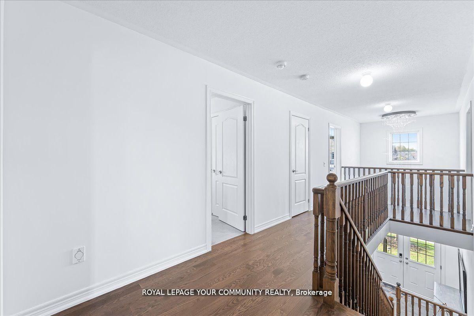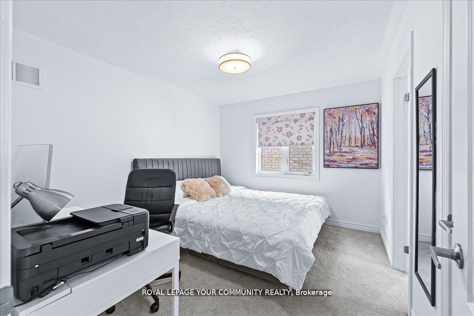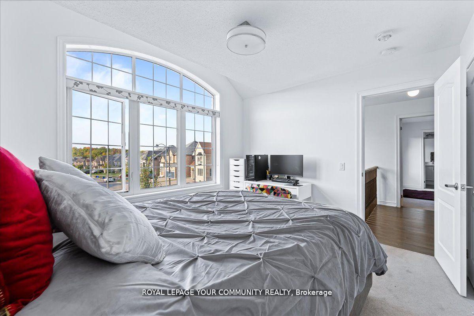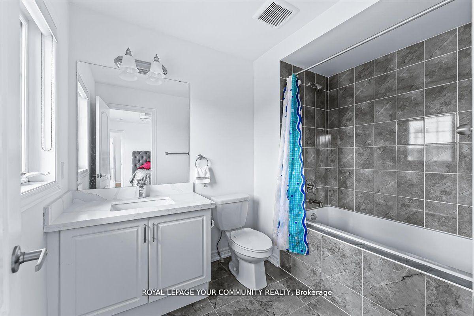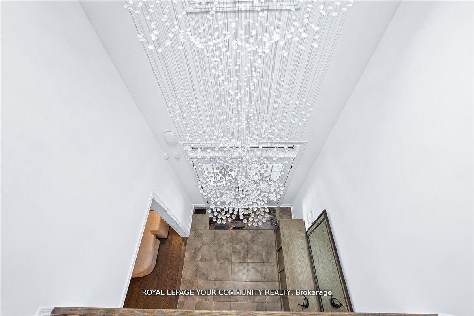$1,299,000
Available - For Sale
Listing ID: N12116623
577 Clifford Perry Plac , Newmarket, L3X 0J2, York
| Rare 50-Foot Ravine Lot in Woodland Hill! Welcome to your private oasis in the heart of Newmarket! Backing onto lush green space, this sun-filled 4-bedroom home sits on a premium 50-ft south-facing ravine lot a rare find in this sought-after community.Inside, you'll find an open-concept layout perfect for family living and entertaining,featuring a gourmet kitchen with quartz countertops, backsplash, and a large center island.Enjoy the comfort of upgraded bathrooms with quartz vanities, second-floor laundry, and exterior pot lights that add evening charm.*****A side door entrance from the garage offers convenience and flexibility ideal for a potential in-law or income-generating suite. The spacious basement is ready for your custom touch.All this just minutes from Upper Canada Mall, parks, top-rated schools, GO transit, and Hwy404/400.Dont miss this incredible value the best-priced 50-ft ravine lot in Woodland Hill! The home also features newer refrigerator and stove (to be installed), ample parking with a total of 6 spots.***New upgraded black garage doors. ***** A newly constructed forest trail located just steps from the backyard connects directly into the natural surroundings for peaceful walks. |
| Price | $1,299,000 |
| Taxes: | $7496.67 |
| Occupancy: | Owner |
| Address: | 577 Clifford Perry Plac , Newmarket, L3X 0J2, York |
| Directions/Cross Streets: | Bathurst/Davis |
| Rooms: | 9 |
| Bedrooms: | 4 |
| Bedrooms +: | 0 |
| Family Room: | T |
| Basement: | Unfinished |
| Level/Floor | Room | Length(ft) | Width(ft) | Descriptions | |
| Room 1 | Main | Foyer | 7.81 | 20.11 | Open Concept |
| Room 2 | Main | Kitchen | 10.59 | 12.4 | Quartz Counter, Centre Island, Overlooks Ravine |
| Room 3 | Main | Breakfast | 11.38 | 12.4 | |
| Room 4 | Main | Family Ro | 12.3 | 19.81 | Gas Fireplace, Overlooks Living, Open Concept |
| Room 5 | Main | Living Ro | 12.3 | 19.81 | Pot Lights, Hardwood Floor |
| Room 6 | Second | Primary B | 19.71 | 12.3 | Walk-In Closet(s), Overlooks Ravine, 5 Pc Ensuite |
| Room 7 | Second | Bedroom 2 | 12.5 | 10.1 | Walk-In Closet(s), 4 Pc Ensuite |
| Room 8 | Second | Bedroom 3 | 12.2 | 10.4 | Large Window, Large Closet |
| Room 9 | Second | Bedroom 4 | 12.5 | 10.59 | Large Closet |
| Washroom Type | No. of Pieces | Level |
| Washroom Type 1 | 5 | Second |
| Washroom Type 2 | 4 | Second |
| Washroom Type 3 | 4 | Second |
| Washroom Type 4 | 2 | Main |
| Washroom Type 5 | 0 |
| Total Area: | 0.00 |
| Property Type: | Detached |
| Style: | 2-Storey |
| Exterior: | Brick |
| Garage Type: | Built-In |
| (Parking/)Drive: | Private |
| Drive Parking Spaces: | 4 |
| Park #1 | |
| Parking Type: | Private |
| Park #2 | |
| Parking Type: | Private |
| Pool: | None |
| Approximatly Square Footage: | 2500-3000 |
| CAC Included: | N |
| Water Included: | N |
| Cabel TV Included: | N |
| Common Elements Included: | N |
| Heat Included: | N |
| Parking Included: | N |
| Condo Tax Included: | N |
| Building Insurance Included: | N |
| Fireplace/Stove: | Y |
| Heat Type: | Forced Air |
| Central Air Conditioning: | Central Air |
| Central Vac: | Y |
| Laundry Level: | Syste |
| Ensuite Laundry: | F |
| Sewers: | Sewer |
$
%
Years
This calculator is for demonstration purposes only. Always consult a professional
financial advisor before making personal financial decisions.
| Although the information displayed is believed to be accurate, no warranties or representations are made of any kind. |
| ROYAL LEPAGE YOUR COMMUNITY REALTY |
|
|

Sarah Saberi
Sales Representative
Dir:
416-890-7990
Bus:
905-731-2000
Fax:
905-886-7556
| Virtual Tour | Book Showing | Email a Friend |
Jump To:
At a Glance:
| Type: | Freehold - Detached |
| Area: | York |
| Municipality: | Newmarket |
| Neighbourhood: | Woodland Hill |
| Style: | 2-Storey |
| Tax: | $7,496.67 |
| Beds: | 4 |
| Baths: | 4 |
| Fireplace: | Y |
| Pool: | None |
Locatin Map:
Payment Calculator:

