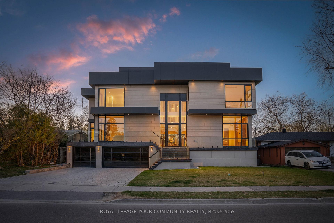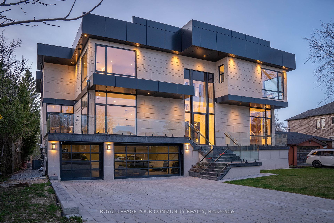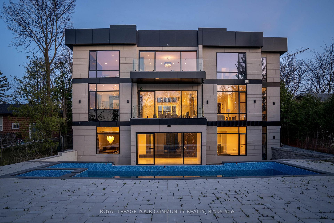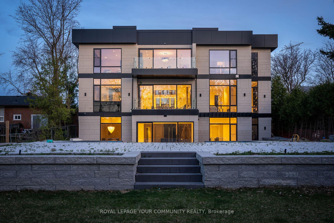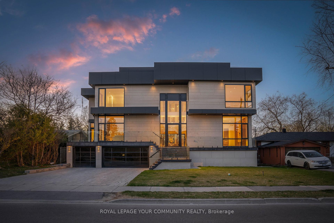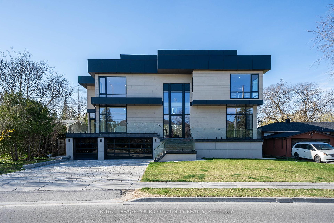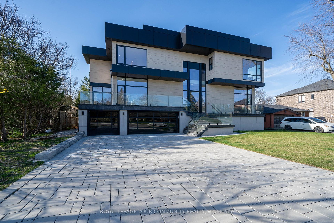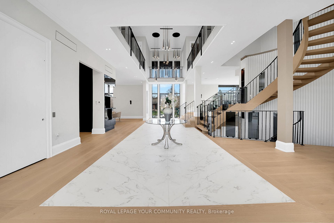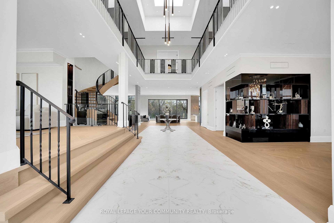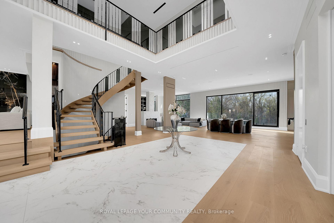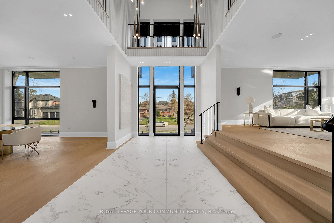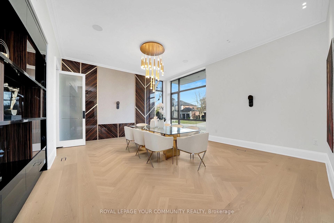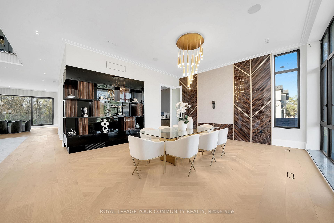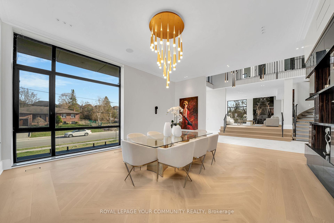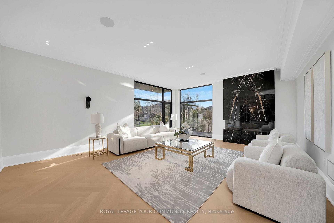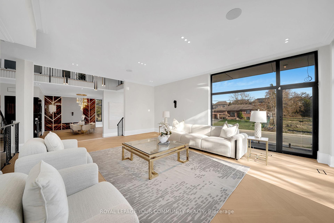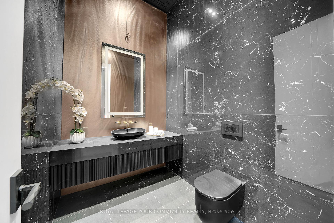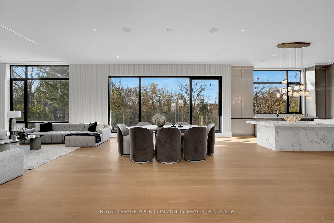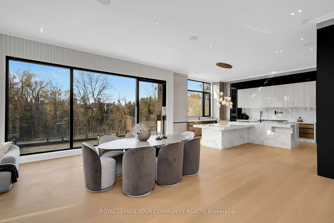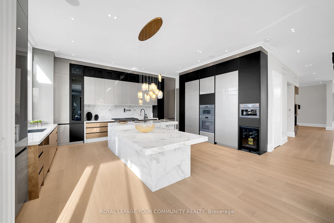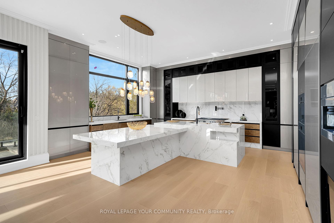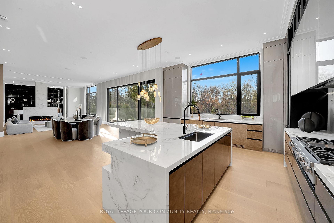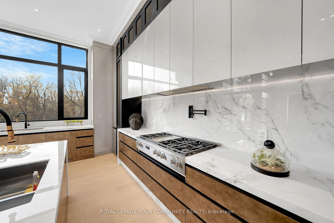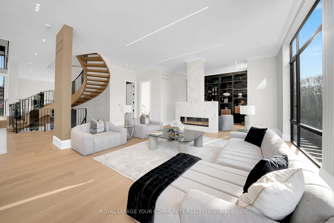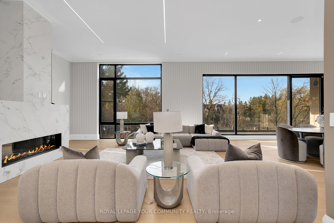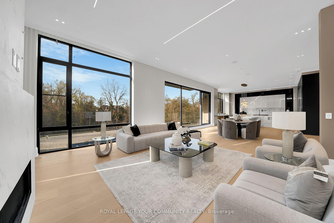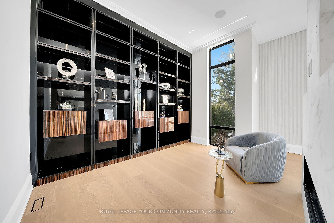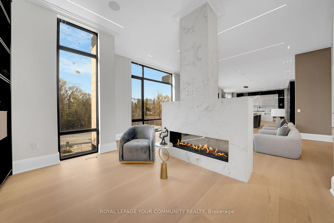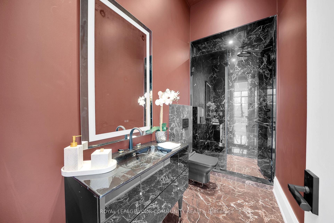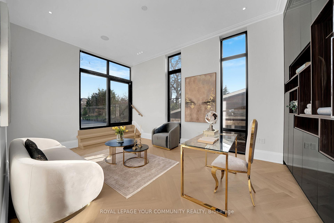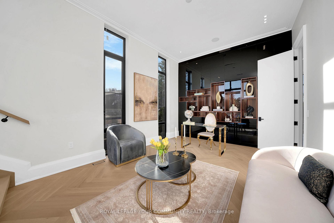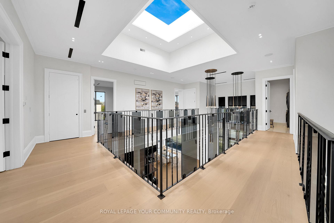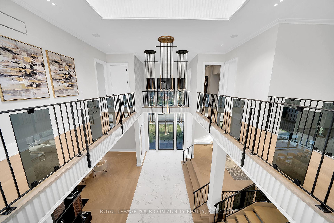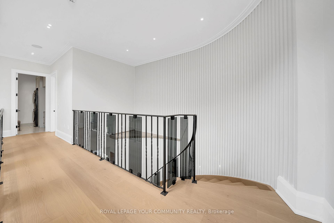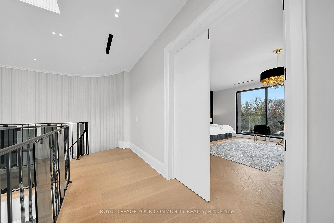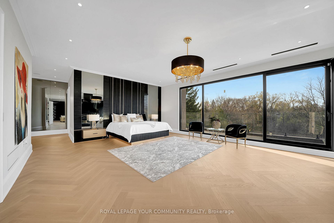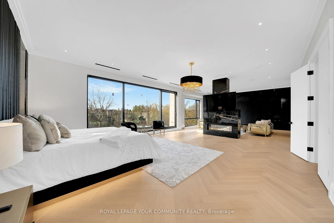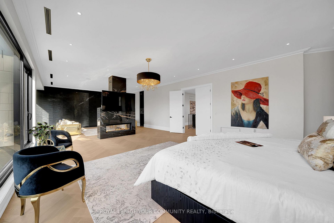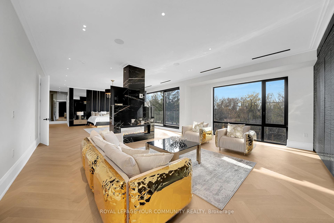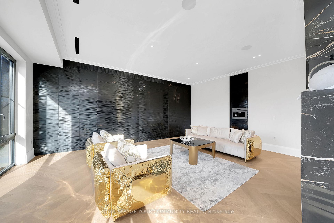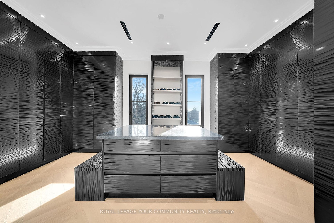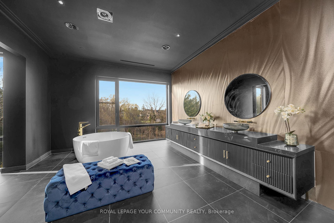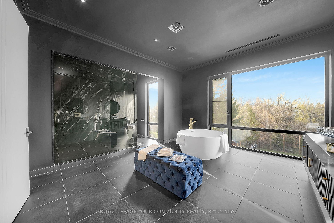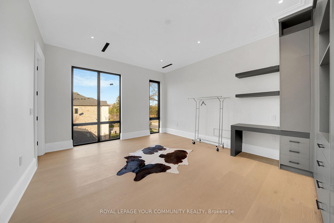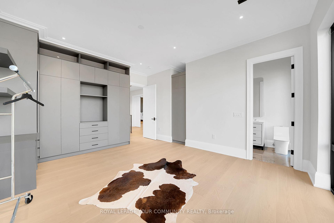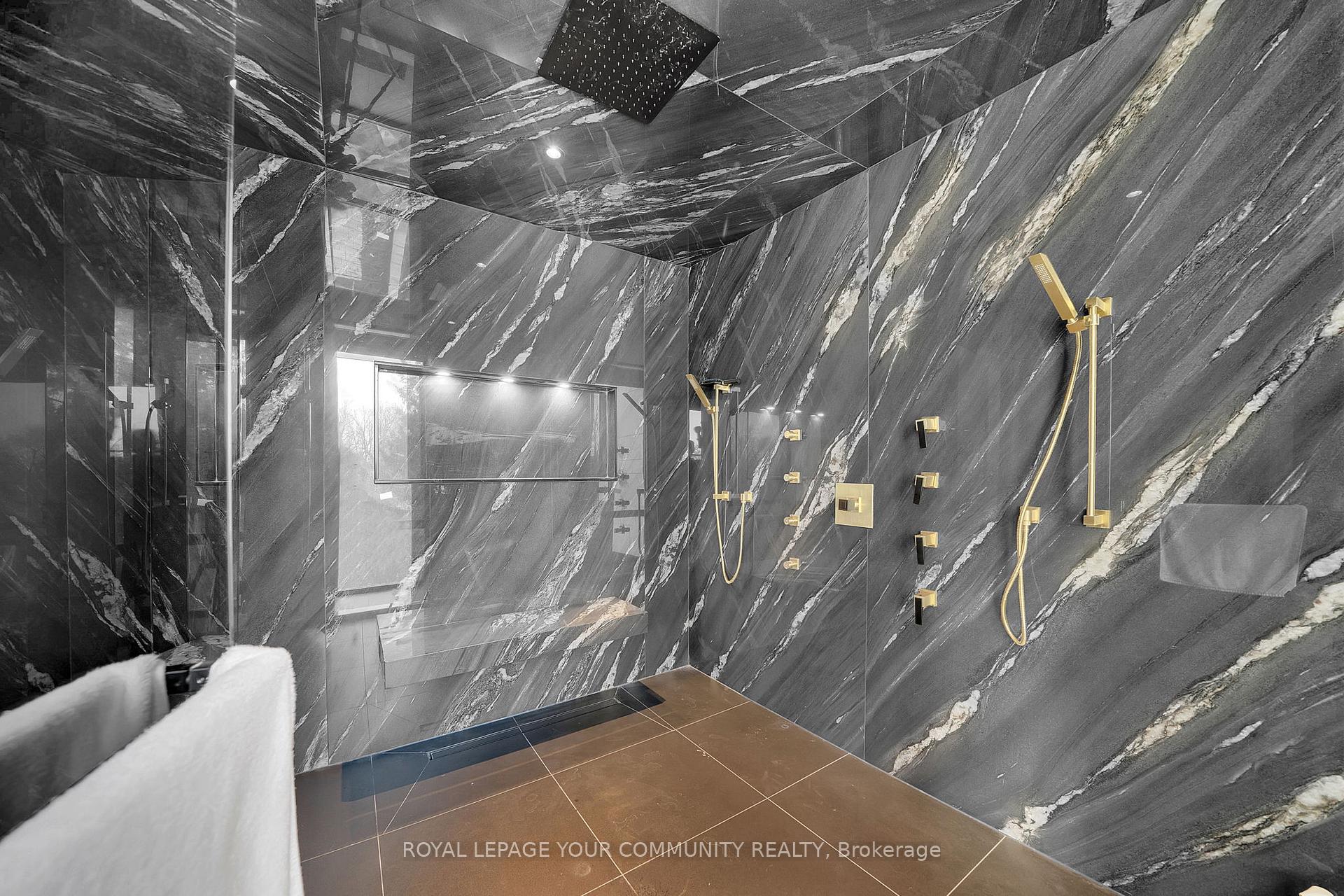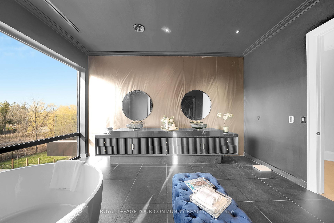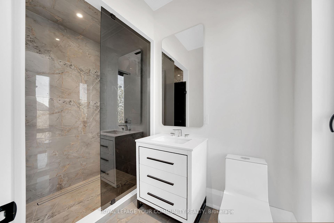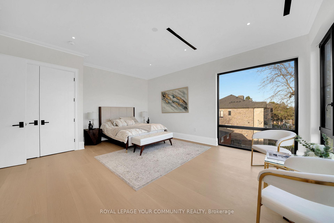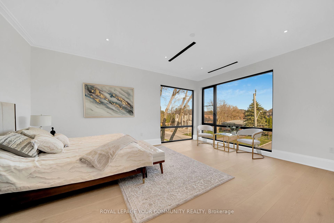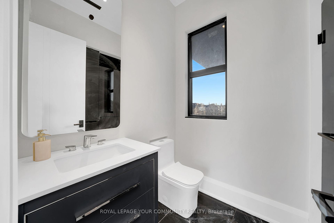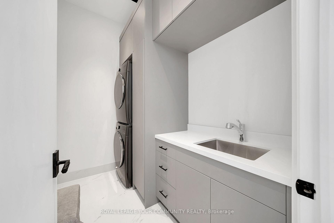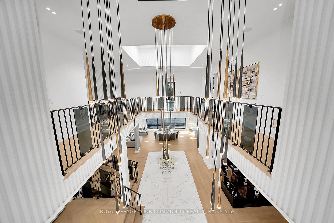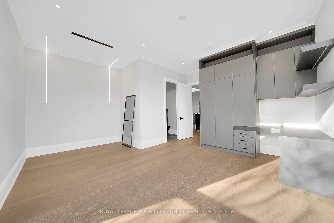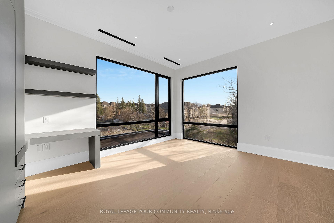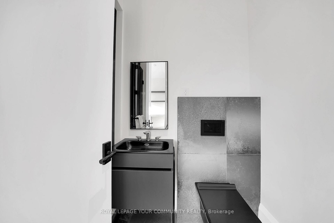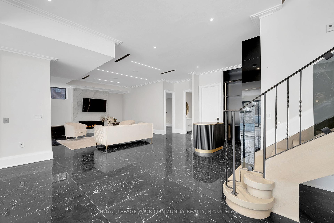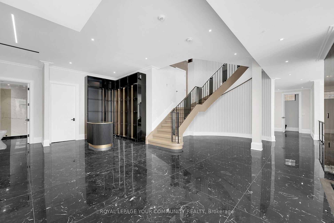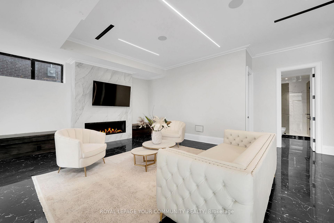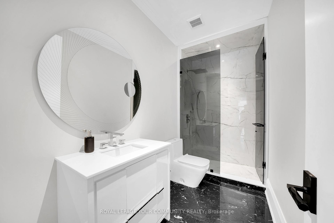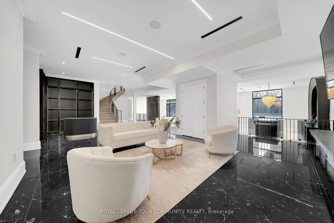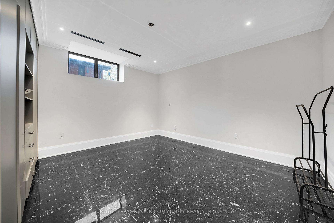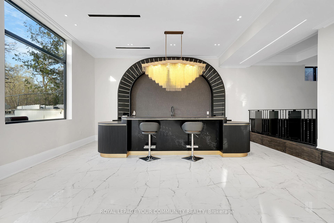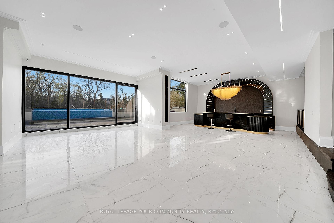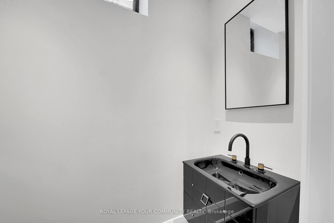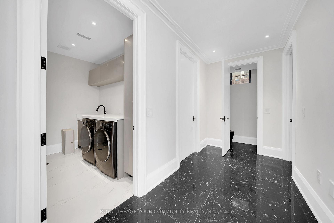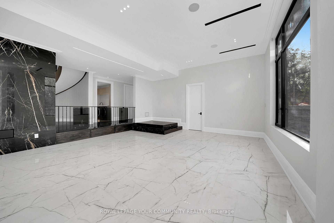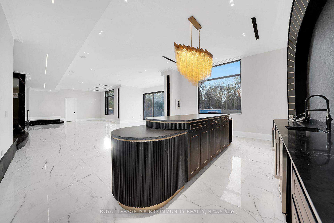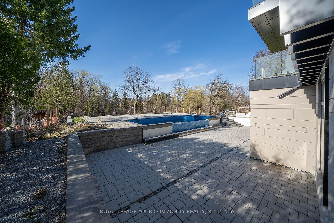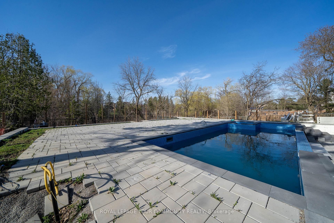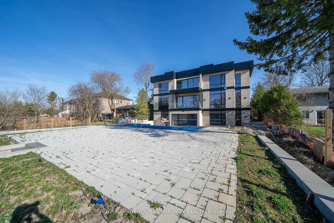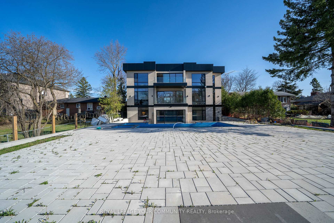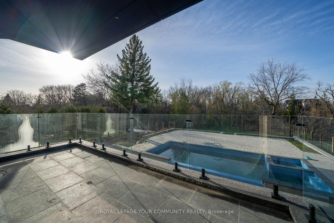$5,188,800
Available - For Sale
Listing ID: N12118195
8 Poplar Driv , Richmond Hill, L4E 2W5, York
| Modern Marvel Ravine Lot, Experience the pinnacle of modern design and craftsmanship in one of Richmond Hills most prestigious neighborhoods Oak Ridges. This brand new, over 5,500 sq ft custom-built luxury home sits on a stunning ravine lot and offers breathtaking panoramic views throughout. Built by the owner with a hand-selected team of top-tier designers and artisans, this architecturally significant residence is priced well below replacement value. Key Features: 4 spacious bedrooms, each with a private ensuite, In-law/Nanny suite for extended family or guests, Grand main level with soaring ceilings, Private elevator for seamless access, Chefs kitchen + second sous-chef kitchen, State-of-the-art technology & materials, Lower level with heated floors and cinematic views, Resort-style backyard with a luxurious pool, Heated driveway for all-season convenience, Garage parking for 3 cars with modern glass doors. This home reflects the highest level of wellness-driven design, blending elegance, innovation, and comfort. Every detail has been meticulously curated to offer an unmatched living experience. |
| Price | $5,188,800 |
| Taxes: | $6520.00 |
| Occupancy: | Vacant |
| Address: | 8 Poplar Driv , Richmond Hill, L4E 2W5, York |
| Directions/Cross Streets: | Yonge/King Rd |
| Rooms: | 14 |
| Bedrooms: | 4 |
| Bedrooms +: | 0 |
| Family Room: | T |
| Basement: | Separate Ent, Finished |
| Level/Floor | Room | Length(ft) | Width(ft) | Descriptions | |
| Room 1 | Main | Foyer | Tile Floor, Heated Floor, Skylight | ||
| Room 2 | Main | Living Ro | Hardwood Floor, Electric Fireplace, Open Concept | ||
| Room 3 | Main | Dining Ro | Hardwood Floor, Open Concept, B/I Shelves | ||
| Room 4 | Main | Family Ro | Hardwood Floor, 2 Way Fireplace, Overlook Patio | ||
| Room 5 | Main | Kitchen | Breakfast Area, Centre Island, Family Size Kitchen | ||
| Room 6 | Main | Office | Side Door, Overlooks Frontyard, 3 Pc Bath | ||
| Room 7 | Second | Primary B | 5 Pc Ensuite, 2 Way Fireplace, Walk-In Closet(s) | ||
| Room 8 | Second | Bedroom 2 | 3 Pc Ensuite, B/I Bookcase, B/I Closet | ||
| Room 9 | Second | Bedroom 3 | 3 Pc Ensuite, South View, Closet Organizers | ||
| Room 10 | Second | Bedroom 4 | 3 Pc Ensuite, B/I Closet, Hardwood Floor | ||
| Room 11 | Basement | Great Roo | Tile Floor, Heated Floor, Overlooks Pool | ||
| Room 12 | Basement | Bedroom | 3 Pc Ensuite, Above Grade Window, B/I Closet |
| Washroom Type | No. of Pieces | Level |
| Washroom Type 1 | 3 | Main |
| Washroom Type 2 | 2 | Main |
| Washroom Type 3 | 5 | Second |
| Washroom Type 4 | 3 | Second |
| Washroom Type 5 | 3 | Basement |
| Total Area: | 0.00 |
| Property Type: | Detached |
| Style: | 2-Storey |
| Exterior: | Stucco (Plaster), Metal/Steel Sidi |
| Garage Type: | Built-In |
| (Parking/)Drive: | Private Do |
| Drive Parking Spaces: | 5 |
| Park #1 | |
| Parking Type: | Private Do |
| Park #2 | |
| Parking Type: | Private Do |
| Pool: | Inground |
| Approximatly Square Footage: | < 700 |
| Property Features: | Wooded/Treed, Ravine |
| CAC Included: | N |
| Water Included: | N |
| Cabel TV Included: | N |
| Common Elements Included: | N |
| Heat Included: | N |
| Parking Included: | N |
| Condo Tax Included: | N |
| Building Insurance Included: | N |
| Fireplace/Stove: | Y |
| Heat Type: | Forced Air |
| Central Air Conditioning: | Central Air |
| Central Vac: | Y |
| Laundry Level: | Syste |
| Ensuite Laundry: | F |
| Sewers: | Sewer |
$
%
Years
This calculator is for demonstration purposes only. Always consult a professional
financial advisor before making personal financial decisions.
| Although the information displayed is believed to be accurate, no warranties or representations are made of any kind. |
| ROYAL LEPAGE YOUR COMMUNITY REALTY |
|
|

Sarah Saberi
Sales Representative
Dir:
416-890-7990
Bus:
905-731-2000
Fax:
905-886-7556
| Virtual Tour | Book Showing | Email a Friend |
Jump To:
At a Glance:
| Type: | Freehold - Detached |
| Area: | York |
| Municipality: | Richmond Hill |
| Neighbourhood: | Oak Ridges |
| Style: | 2-Storey |
| Tax: | $6,520 |
| Beds: | 4 |
| Baths: | 8 |
| Fireplace: | Y |
| Pool: | Inground |
Locatin Map:
Payment Calculator:

