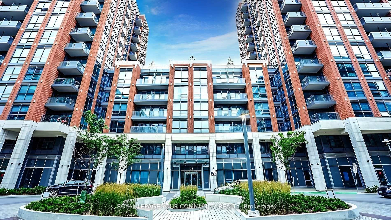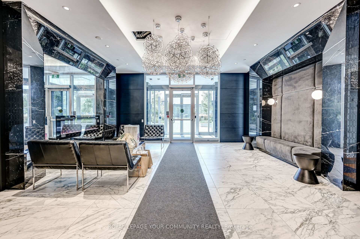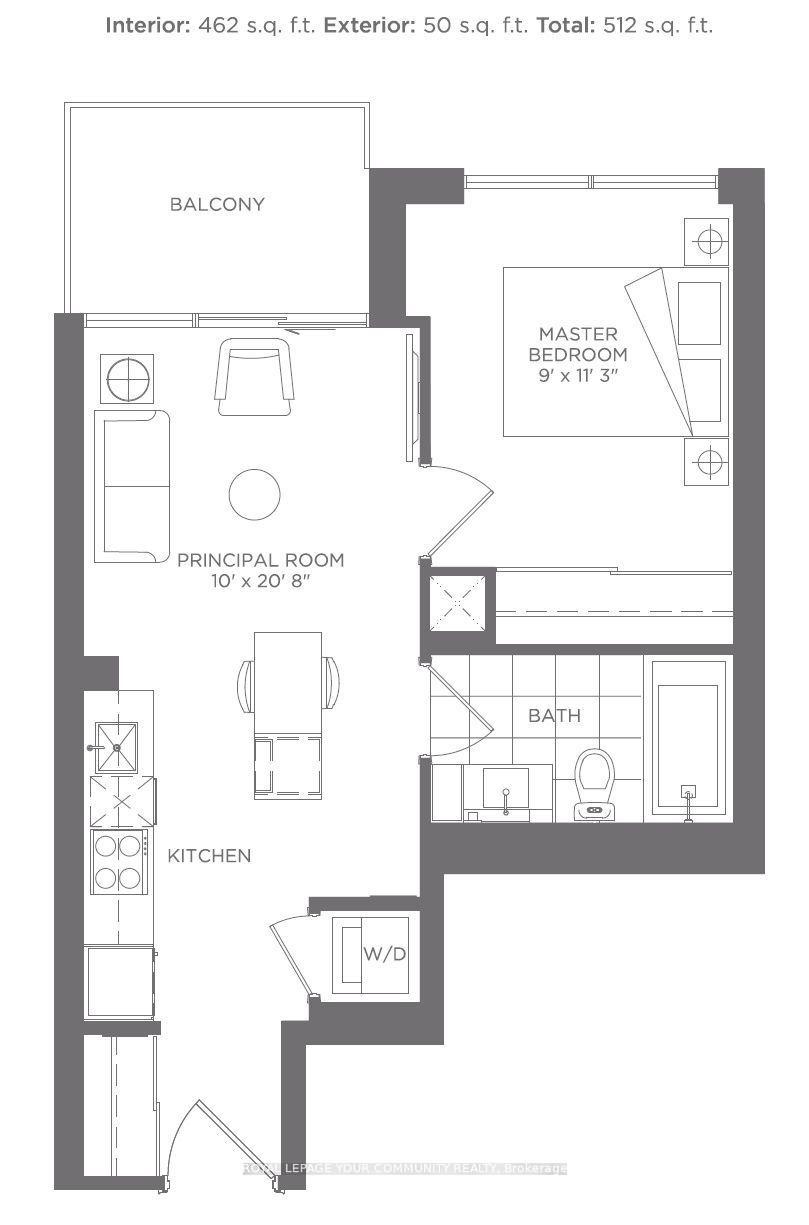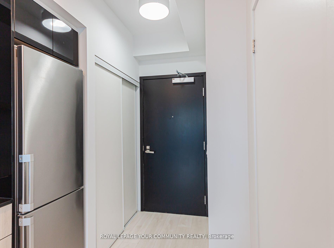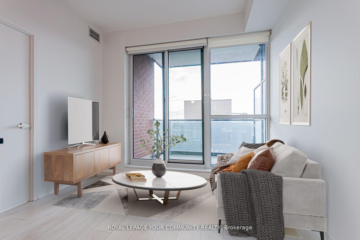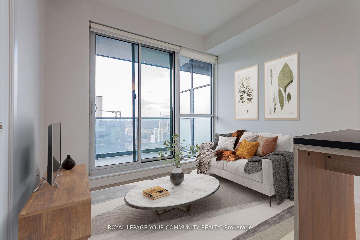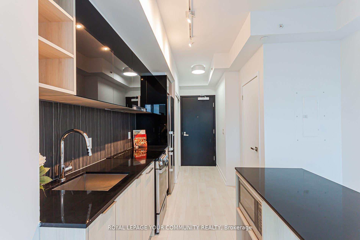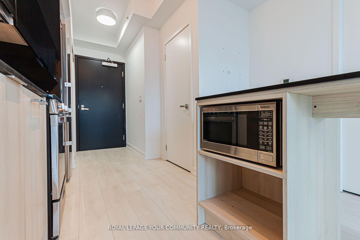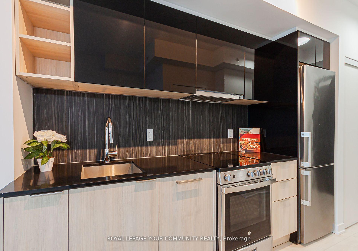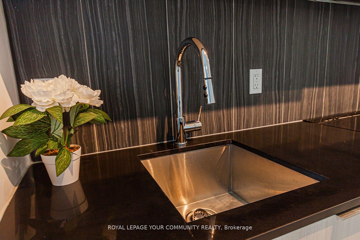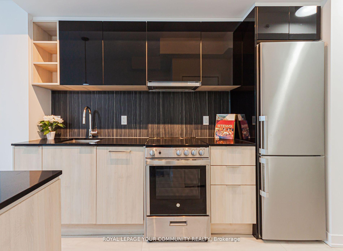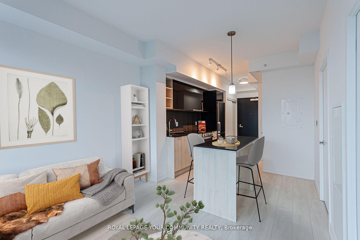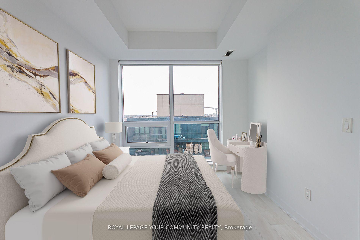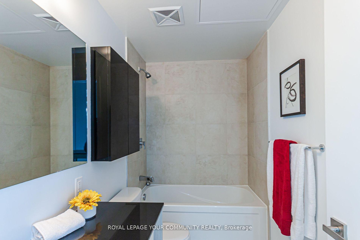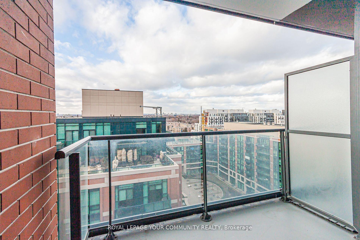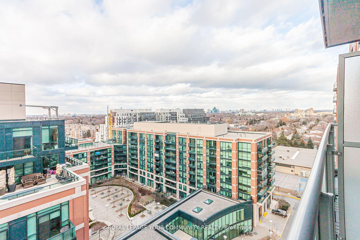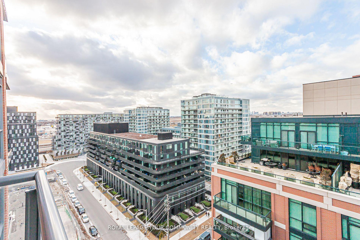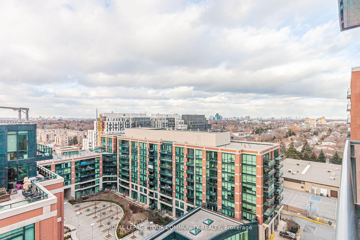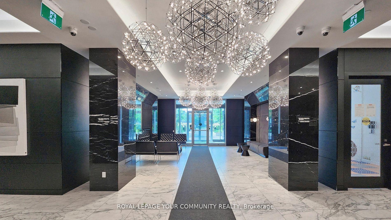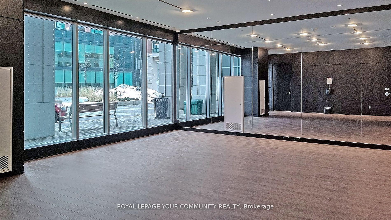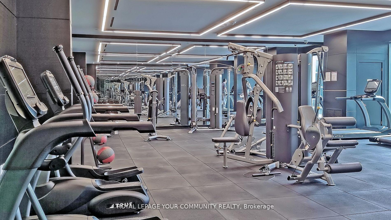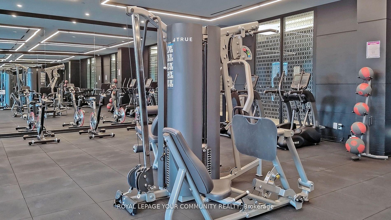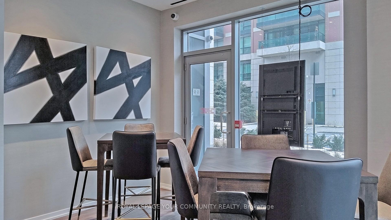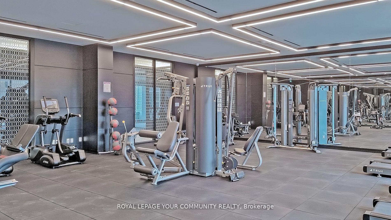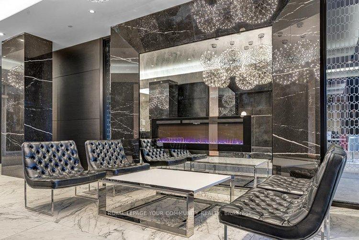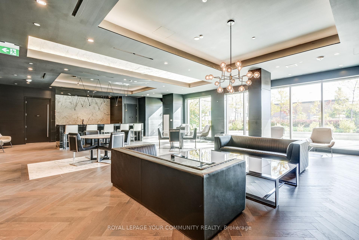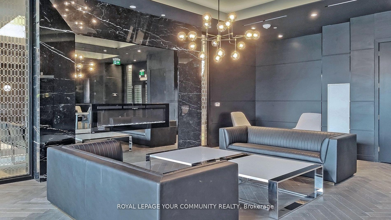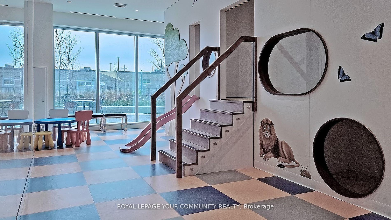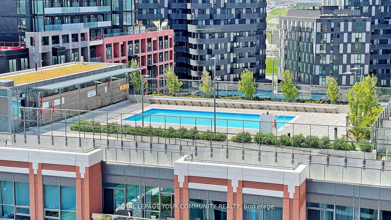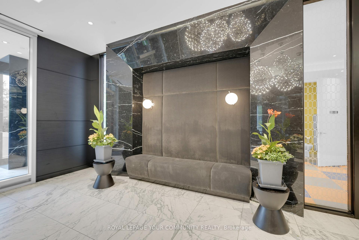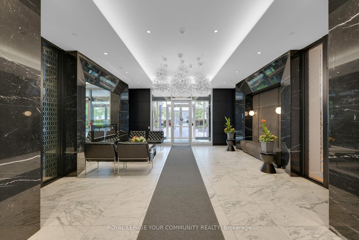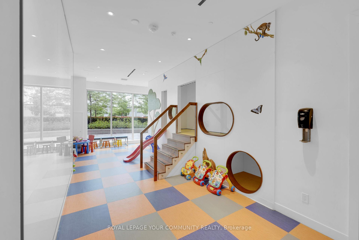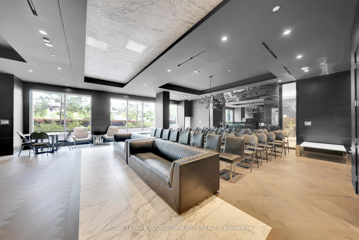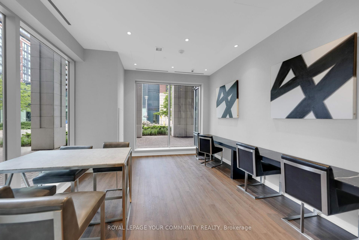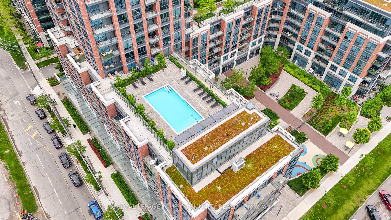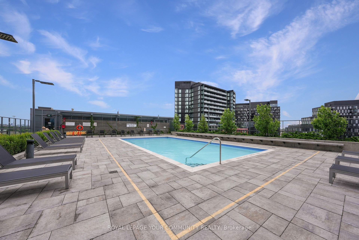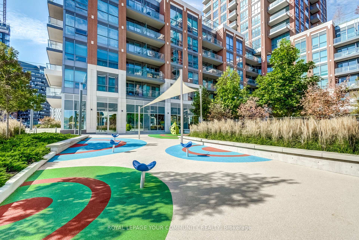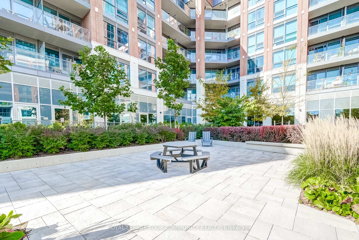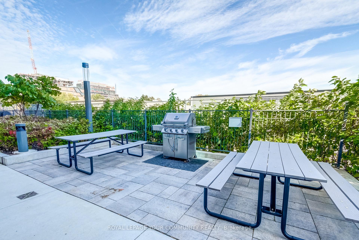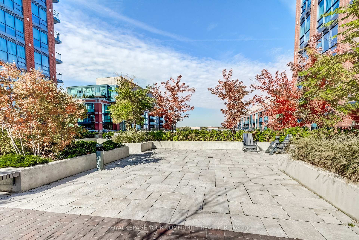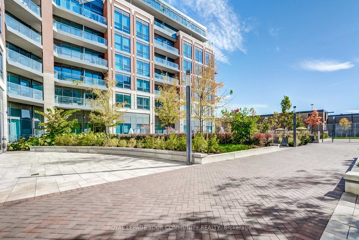$438,000
Available - For Sale
Listing ID: C12110253
31 Tippett Road North , Toronto, M3H 0C8, Toronto
| **Stunning 1-Bedroom with Panoramic Northern Views** This Beautifully Designed Unit Boasts A Sleek European-Style Kitchen With Two-Tone Custom Cabinetry, Centre Island With Storage Section, Quartz Countertops, Stainless Steel Appliances And An Integrated Dishwasher. Enjoy Full-Size In-Suite Laundry, Floor-To-Ceiling Windows That Fill The Space With Natural Light, 9-Foot Ceilings & Wide Plank Laminate Flooring Thru-Out Living Areas. The Generously Sized Bedroom Offers A Relaxing Retreat & The Private Balcony Delivers Breathtaking Views **Unit Floor Plan Attached**. Prime locationjust steps to Wilson Subway & Bus Station. Minutes from Hwy 401/400, York University, Humber River Hospital, Yorkdale Mall, Costco, Home Depot, Restaurants & Parks |
| Price | $438,000 |
| Taxes: | $1903.00 |
| Occupancy: | Vacant |
| Address: | 31 Tippett Road North , Toronto, M3H 0C8, Toronto |
| Postal Code: | M3H 0C8 |
| Province/State: | Toronto |
| Directions/Cross Streets: | Allen Rd & Wilson Ave |
| Level/Floor | Room | Length(ft) | Width(ft) | Descriptions | |
| Room 1 | Flat | Kitchen | 11.55 | 10 | Laminate, Stainless Steel Appl, Quartz Counter |
| Room 2 | Flat | Living Ro | 9.35 | 10 | Laminate, Open Concept, W/O To Balcony |
| Room 3 | Flat | Dining Ro | 9.35 | 10 | Laminate, Centre Island, Combined w/Living |
| Room 4 | Flat | Primary B | 11.55 | 9.74 | Laminate, Large Closet, Large Window |
| Room 5 | Flat | Bathroom | 9.09 | 4.92 | Porcelain Floor, 4 Pc Bath, Stone Counters |
| Room 6 | Flat | Foyer | 4.66 | 3.61 | Laminate, Closet, Open Concept |
| Room 7 | Flat | Other | 8.82 | 6.43 | Concrete Floor, Balcony, North View |
| Washroom Type | No. of Pieces | Level |
| Washroom Type 1 | 4 | Flat |
| Washroom Type 2 | 0 | |
| Washroom Type 3 | 0 | |
| Washroom Type 4 | 0 | |
| Washroom Type 5 | 0 |
| Total Area: | 0.00 |
| Sprinklers: | Conc |
| Washrooms: | 1 |
| Heat Type: | Forced Air |
| Central Air Conditioning: | Central Air |
$
%
Years
This calculator is for demonstration purposes only. Always consult a professional
financial advisor before making personal financial decisions.
| Although the information displayed is believed to be accurate, no warranties or representations are made of any kind. |
| ROYAL LEPAGE YOUR COMMUNITY REALTY |
|
|

Sarah Saberi
Sales Representative
Dir:
416-890-7990
Bus:
905-731-2000
Fax:
905-886-7556
| Book Showing | Email a Friend |
Jump To:
At a Glance:
| Type: | Com - Condo Apartment |
| Area: | Toronto |
| Municipality: | Toronto C06 |
| Neighbourhood: | Clanton Park |
| Style: | Apartment |
| Tax: | $1,903 |
| Maintenance Fee: | $412.6 |
| Beds: | 1 |
| Baths: | 1 |
| Fireplace: | N |
Locatin Map:
Payment Calculator:

