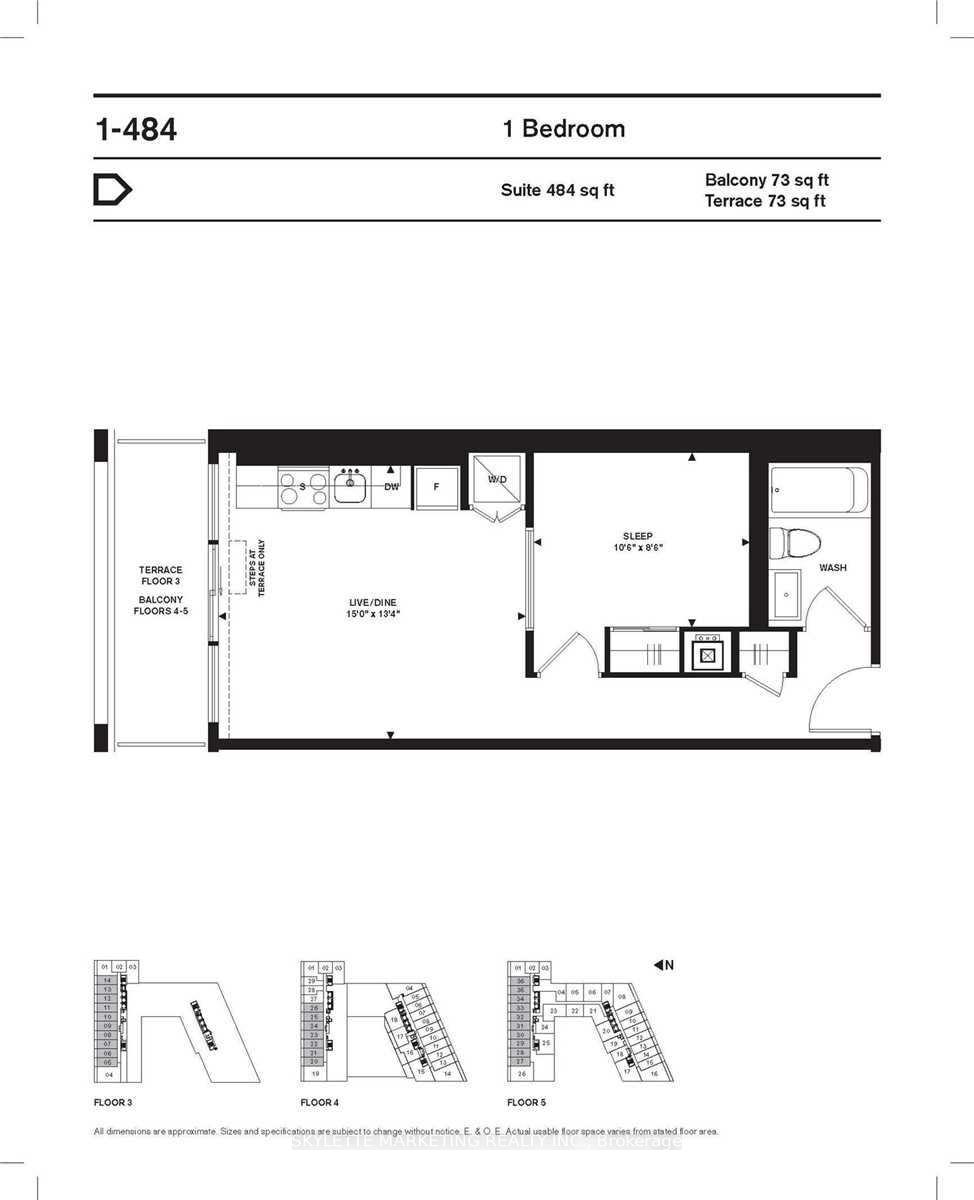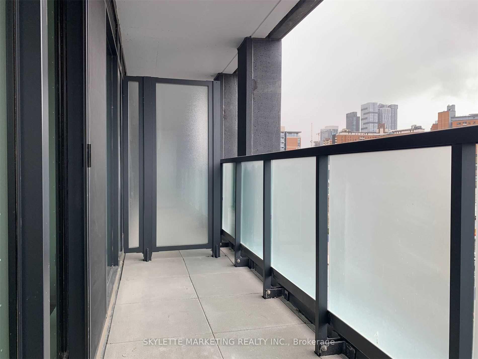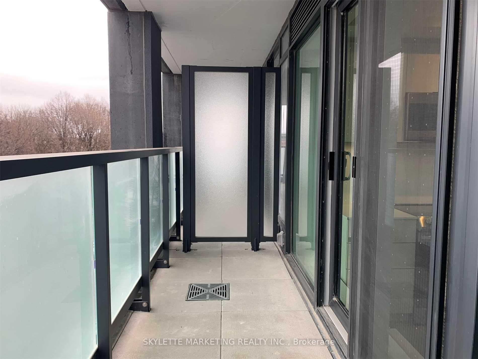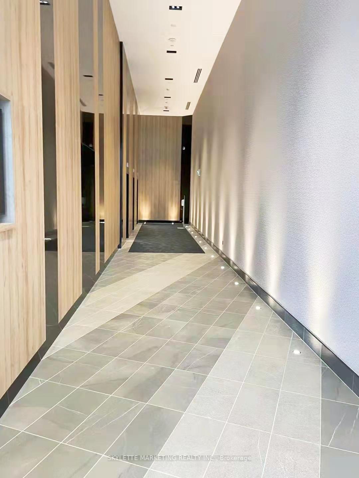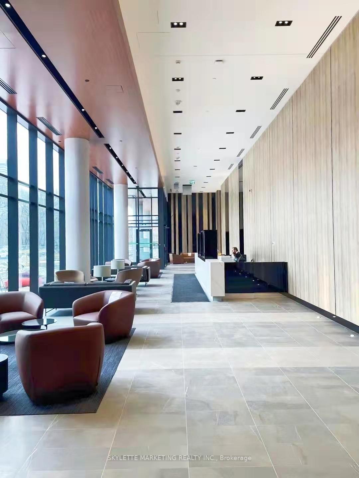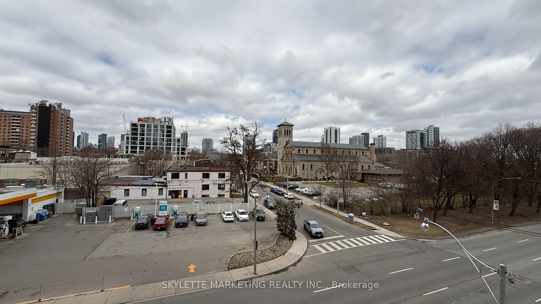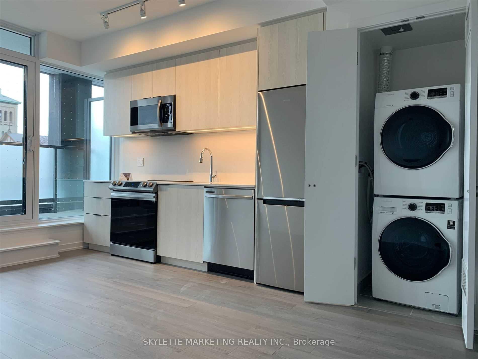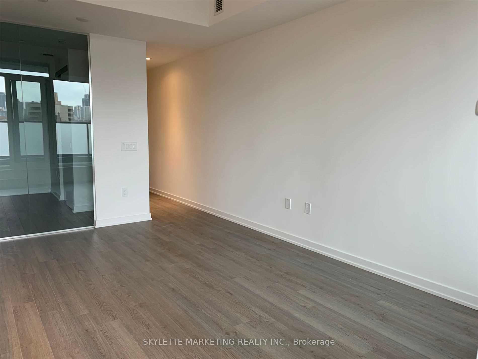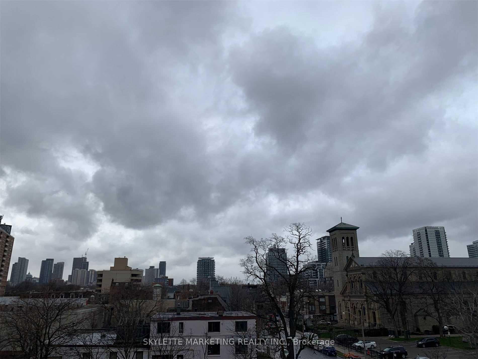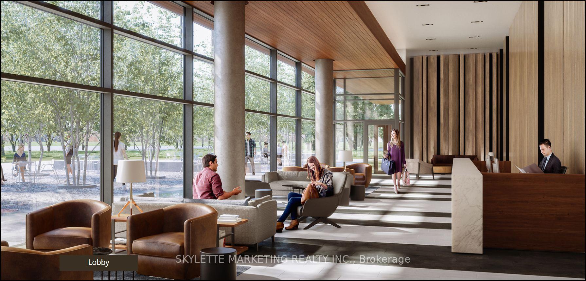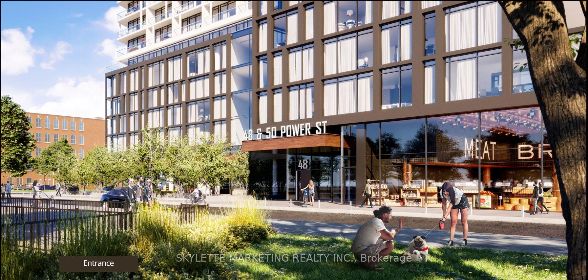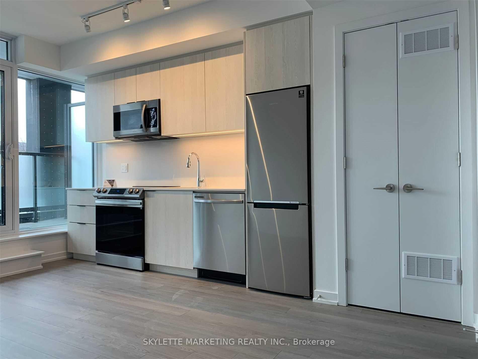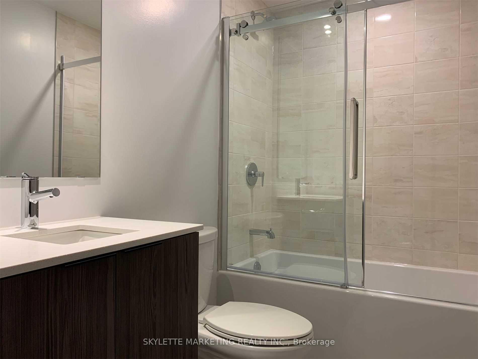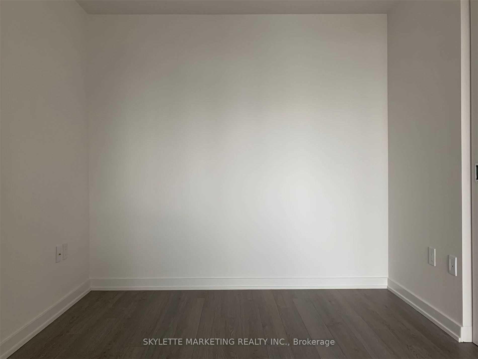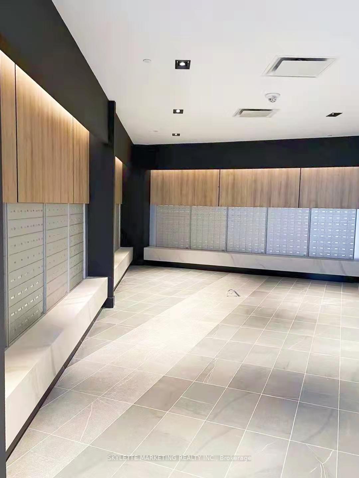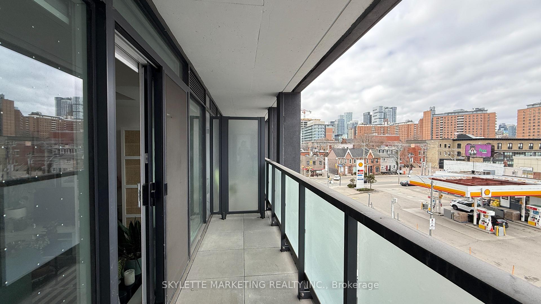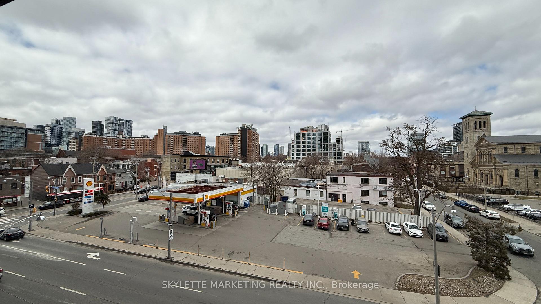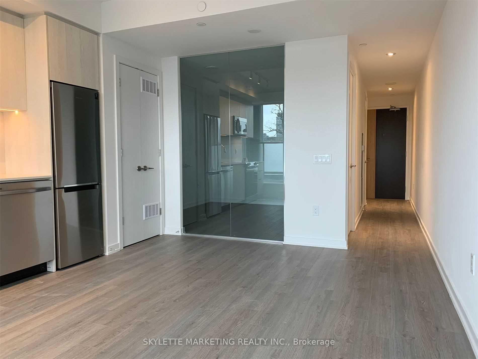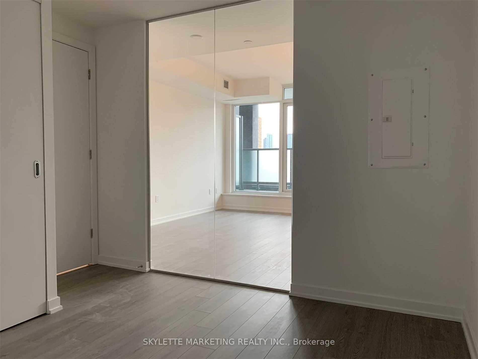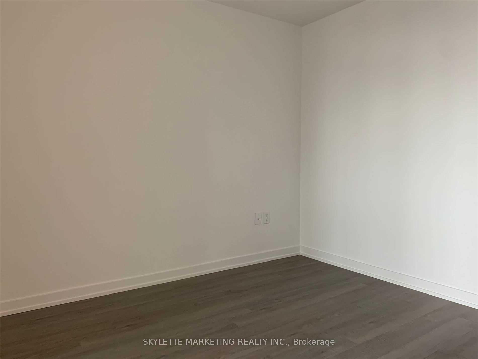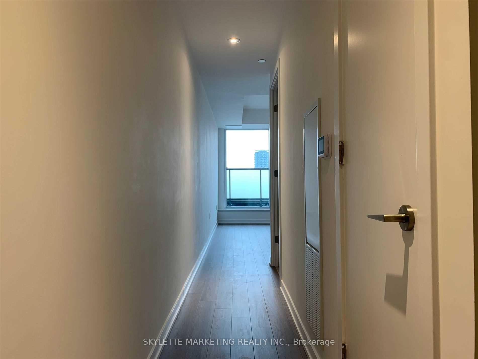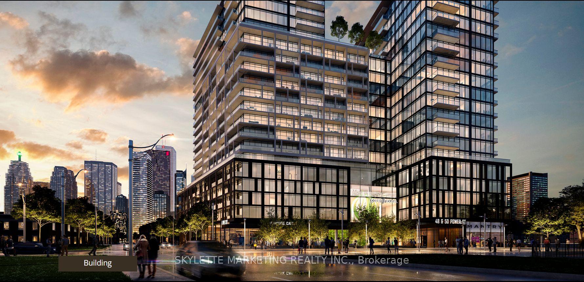$499,000
Available - For Sale
Listing ID: C12036464
50 Power Stre , Toronto, M5A 0V3, Toronto
| Experience modern urban living in this stunning one-bedroom condo at 50 Power Street, located in Torontos vibrant Corktown neighborhood. This bright and spacious unit features an open-concept layout with high ceilings, elegant finishes, and floor-to-ceiling windows that bring in abundant natural light. The contemporary kitchen boasts quartz countertops, stainless steel appliances, and custom cabinetry, while the stylish bathroom offers a spa-like retreat. A private balcony provides the perfect space to relax and enjoy city views, and the included locker ensures additional storage convenience. Don't miss this fantastic opportunity to own a stylish condo in the heart of downtown Toronto. |
| Price | $499,000 |
| Taxes: | $1938.44 |
| Occupancy: | Tenant |
| Address: | 50 Power Stre , Toronto, M5A 0V3, Toronto |
| Postal Code: | M5A 0V3 |
| Province/State: | Toronto |
| Directions/Cross Streets: | Richmond St. E + Parliament St |
| Level/Floor | Room | Length(ft) | Width(ft) | Descriptions | |
| Room 1 | Main | Living Ro | 14.99 | 13.38 | Window Floor to Ceil, Open Concept, W/O To Balcony |
| Room 2 | Main | Dining Ro | 14.99 | 13.38 | Open Concept, North View, Carpet Free |
| Room 3 | Main | Kitchen | 14.99 | 13.38 | Stainless Steel Appl, Modern Kitchen, Window Floor to Ceil |
| Room 4 | Main | Primary B | 10.59 | 8.59 | Double Closet, Separate Room, Carpet Free |
| Washroom Type | No. of Pieces | Level |
| Washroom Type 1 | 4 | Main |
| Washroom Type 2 | 0 | |
| Washroom Type 3 | 0 | |
| Washroom Type 4 | 0 | |
| Washroom Type 5 | 0 |
| Total Area: | 0.00 |
| Approximatly Age: | New |
| Washrooms: | 1 |
| Heat Type: | Fan Coil |
| Central Air Conditioning: | Central Air |
| Elevator Lift: | True |
$
%
Years
This calculator is for demonstration purposes only. Always consult a professional
financial advisor before making personal financial decisions.
| Although the information displayed is believed to be accurate, no warranties or representations are made of any kind. |
| SKYLETTE MARKETING REALTY INC. |
|
|

Sarah Saberi
Sales Representative
Dir:
416-890-7990
Bus:
905-731-2000
Fax:
905-886-7556
| Book Showing | Email a Friend |
Jump To:
At a Glance:
| Type: | Com - Condo Apartment |
| Area: | Toronto |
| Municipality: | Toronto C08 |
| Neighbourhood: | Moss Park |
| Style: | Apartment |
| Approximate Age: | New |
| Tax: | $1,938.44 |
| Maintenance Fee: | $360.84 |
| Beds: | 1 |
| Baths: | 1 |
| Fireplace: | N |
Locatin Map:
Payment Calculator:

