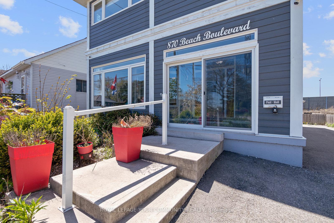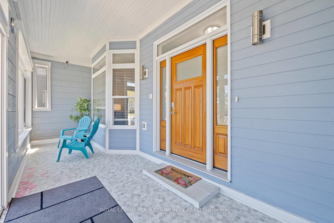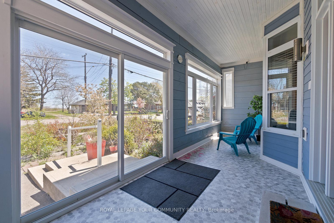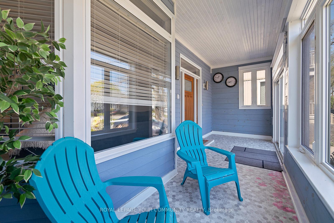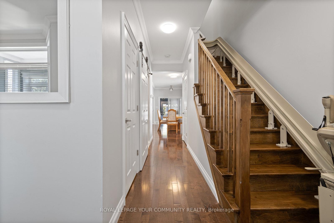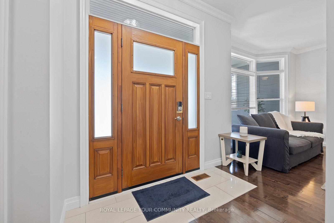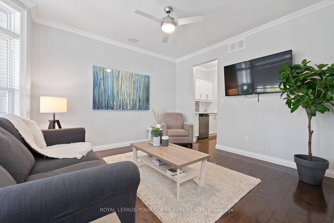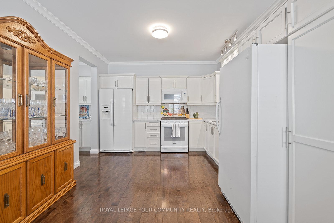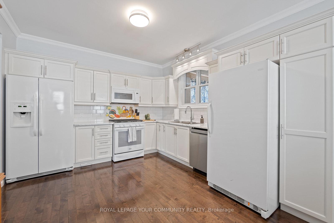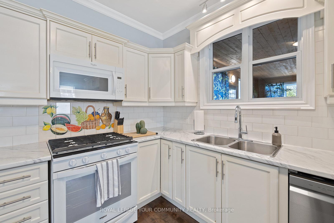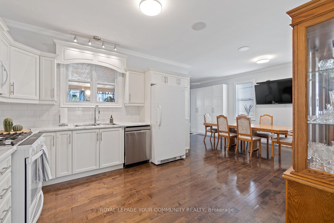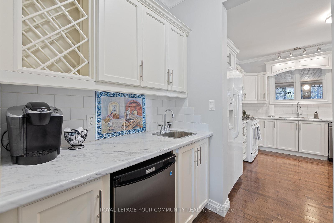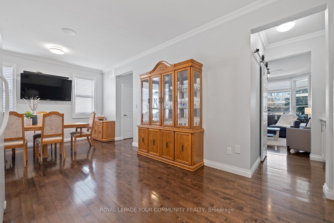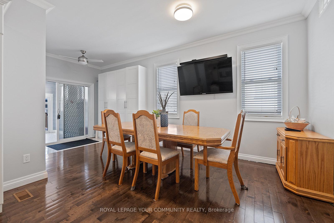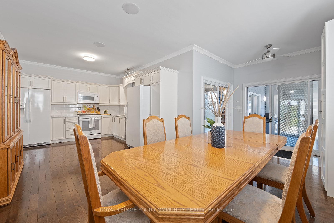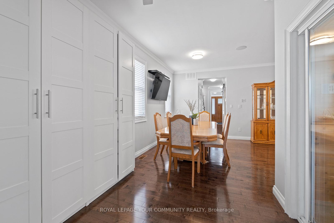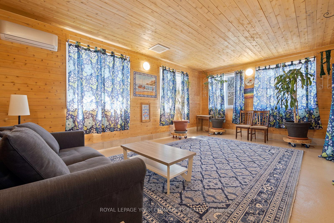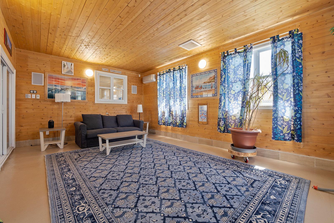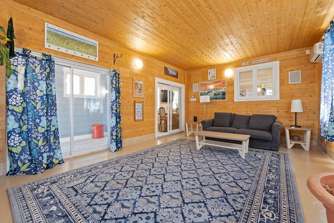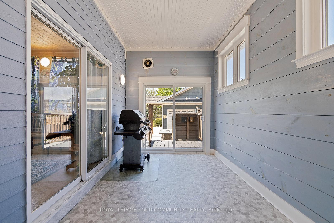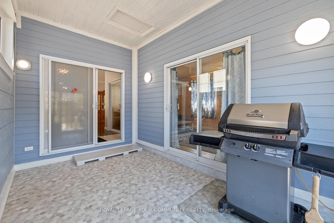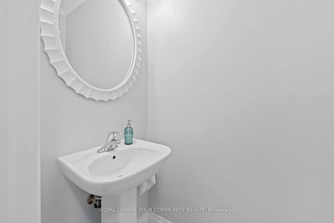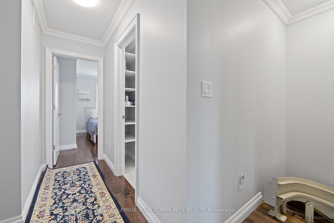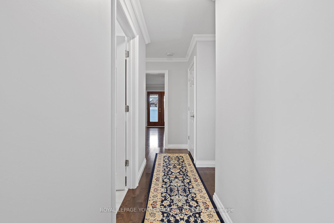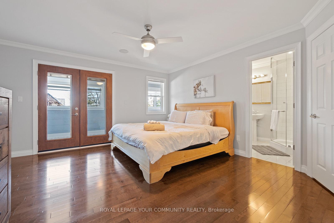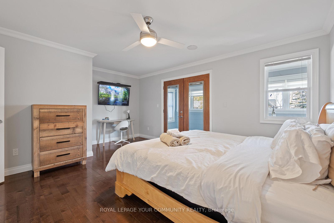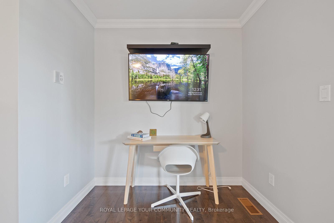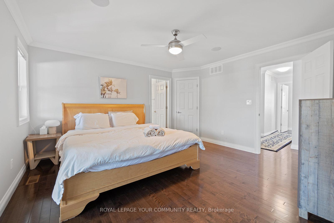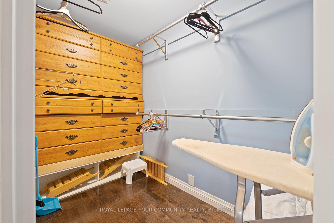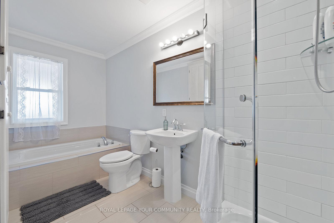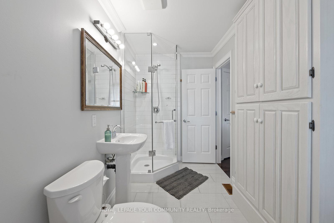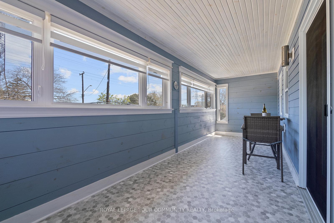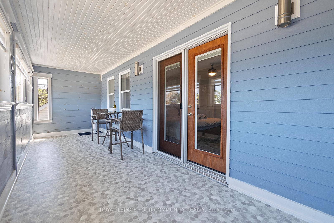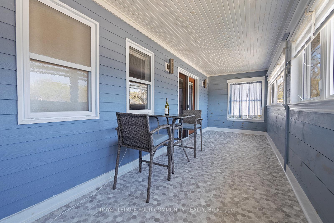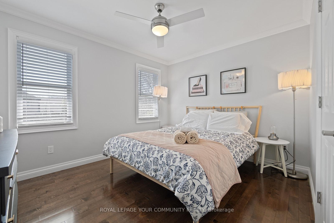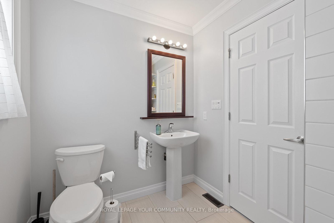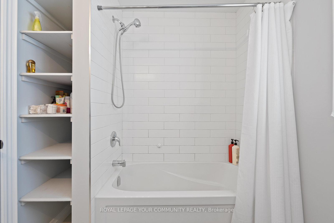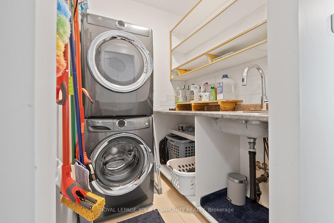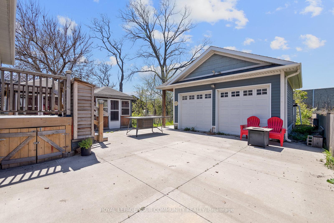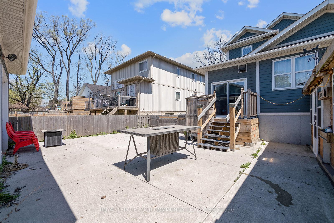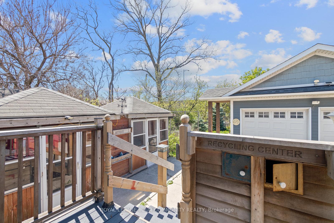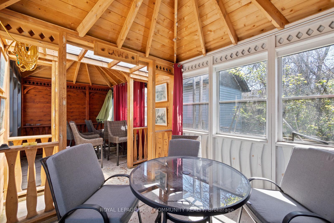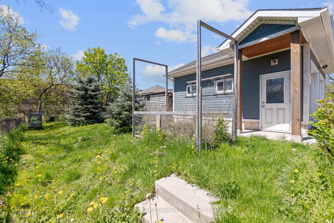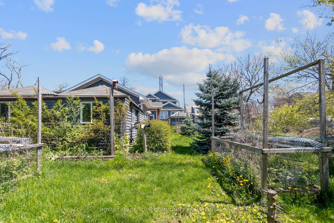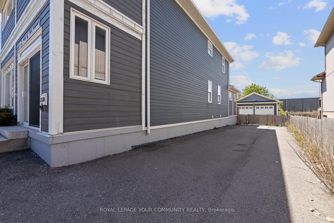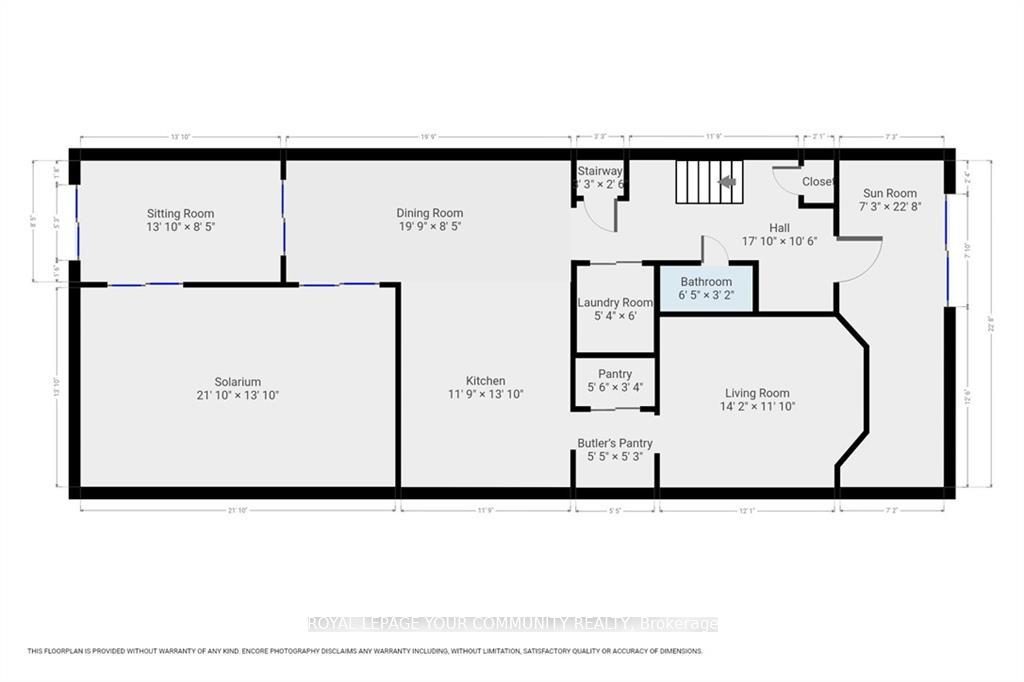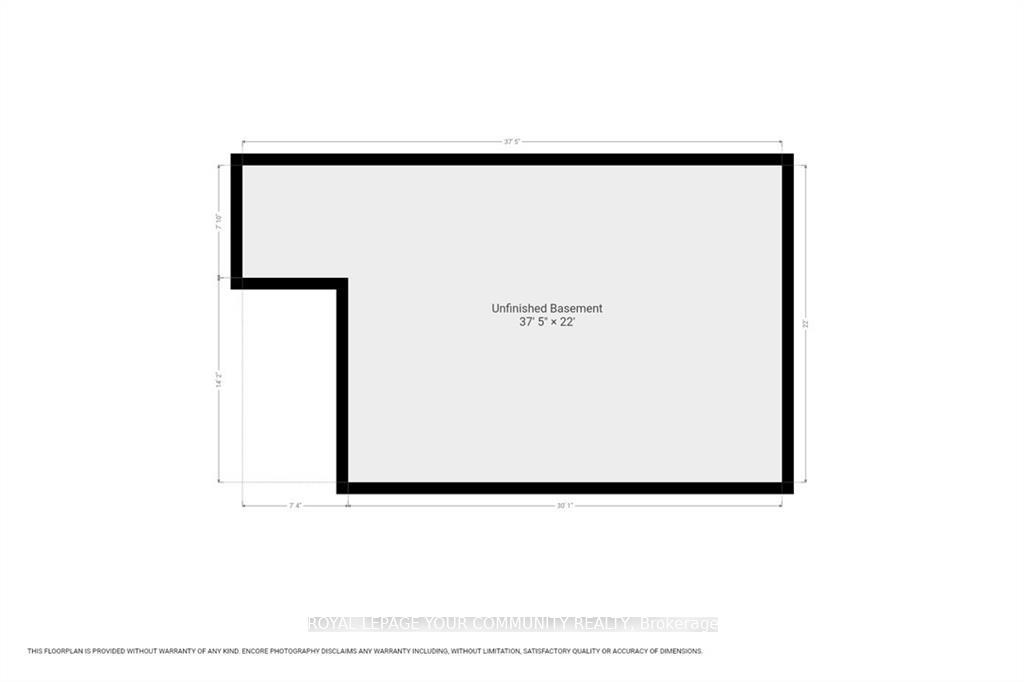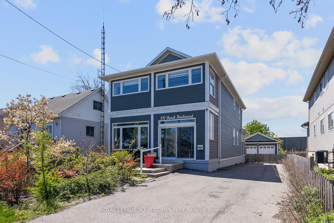$1,098,000
Available - For Sale
Listing ID: X11955066
870 Beach Boul , Hamilton, L8H 6Z4, Hamilton
| Beautifully maintained, sun-filled 3-bedroom, 3-bath on a landscaped 44 x 200 lot with gardens and fruit trees. Enter through an enclosed sunporch into a bright living room featuring an oversized bay window and transom windows that bring in abundant natural light. The spacious kitchen and dining area offer a gas stove, ample cabinetry with crown moulding and valance, and a walk-through butlers pantry with an additional pantry behind a stylish barn door. Hardwood flooring, crown moulding, and Venetian blinds throughout add charm and warmth.An impressive solarium with heated floors and its own heating/cooling system, a rear enclosed porch, a 2-piece powder room, and a laundry room complete the main level. Step outside to a rear deck, an enclosed cedar recycling centre, a concrete patio with two enclosed gazebos, and a detached double garage/workshop with gas heater and hydro. Upstairs offers two spacious bedrooms, a 4-piece bath with soaker tub and shower, and a private primary suite featuring a walk-in closet, 4-piece ensuite with separate tub and shower, and a bright sunroom with serene views. |
| Price | $1,098,000 |
| Taxes: | $6155.13 |
| DOM | 40 |
| Occupancy: | Owner |
| Address: | 870 Beach Boul , Hamilton, L8H 6Z4, Hamilton |
| Lot Size: | 44.48 x 200.63 (Feet) |
| Directions/Cross Streets: | Beach Blvd/Eastport Dr |
| Rooms: | 7 |
| Bedrooms: | 3 |
| Bedrooms +: | 0 |
| Kitchens: | 1 |
| Family Room: | F |
| Basement: | Crawl Space, Full |
| Level/Floor | Room | Length(ft) | Width(ft) | Descriptions | |
| Room 1 | Main | Sunroom | 7.25 | 22.66 | Window |
| Room 2 | Main | Sunroom | 7.25 | 22.66 | Window |
| Room 3 | Main | Living Ro | 14.1 | 13.12 | Bay Window, Hardwood Floor, California Shutters |
| Room 4 | Main | Kitchen | 11.74 | 13.84 | Pantry, Hardwood Floor, California Shutters |
| Room 5 | Main | Dining Ro | 19.68 | 8.43 | Hardwood Floor, California Shutters |
| Room 6 | Main | Solarium | 21.81 | 13.84 | Heated Floor |
| Room 7 | Main | Sunroom | 13.84 | 8.43 | W/O To Deck |
| Room 8 | Second | Primary B | 14.07 | 16.76 | Hardwood Floor, 4 Pc Ensuite, Walk-In Closet(s) |
| Room 9 | Second | Sunroom | 7.35 | 22.63 | Window |
| Room 10 | Second | Bedroom | 14.07 | 16.76 | Hardwood Floor, 4 Pc Ensuite, Walk-In Closet(s) |
| Room 11 | Second | Bedroom | 11.81 | 9.84 | Hardwood Floor |
| Room 12 | Basement | Other | 37.39 | 21.98 | Sump Pump, Unfinished |
| Washroom Type | No. of Pieces | Level |
| Washroom Type 1 | 2 | Ground |
| Washroom Type 2 | 4 | 2nd |
| Washroom Type 3 | 2 | Ground |
| Washroom Type 4 | 4 | Second |
| Washroom Type 5 | 0 | |
| Washroom Type 6 | 0 | |
| Washroom Type 7 | 0 | |
| Washroom Type 8 | 2 | Ground |
| Washroom Type 9 | 4 | Second |
| Washroom Type 10 | 0 | |
| Washroom Type 11 | 0 | |
| Washroom Type 12 | 0 | |
| Washroom Type 13 | 2 | Ground |
| Washroom Type 14 | 4 | Second |
| Washroom Type 15 | 0 | |
| Washroom Type 16 | 0 | |
| Washroom Type 17 | 0 | |
| Washroom Type 18 | 2 | Ground |
| Washroom Type 19 | 4 | Second |
| Washroom Type 20 | 0 | |
| Washroom Type 21 | 0 | |
| Washroom Type 22 | 0 | |
| Washroom Type 23 | 2 | Ground |
| Washroom Type 24 | 4 | Second |
| Washroom Type 25 | 0 | |
| Washroom Type 26 | 0 | |
| Washroom Type 27 | 0 |
| Total Area: | 0.00 |
| Approximatly Age: | 6-15 |
| Property Type: | Detached |
| Style: | 2-Storey |
| Exterior: | Wood |
| Garage Type: | Detached |
| (Parking/)Drive: | Private Do |
| Drive Parking Spaces: | 8 |
| Park #1 | |
| Parking Type: | Private Do |
| Park #2 | |
| Parking Type: | Private Do |
| Pool: | None |
| Other Structures: | Garden Shed |
| Approximatly Age: | 6-15 |
| Approximatly Square Footage: | 1100-1500 |
| Property Features: | Beach, Hospital, Lake/Pond, Marina, Park, Public Transit |
| CAC Included: | N |
| Water Included: | N |
| Cabel TV Included: | N |
| Common Elements Included: | N |
| Heat Included: | N |
| Parking Included: | N |
| Condo Tax Included: | N |
| Building Insurance Included: | N |
| Fireplace/Stove: | N |
| Heat Source: | Gas |
| Heat Type: | Forced Air |
| Central Air Conditioning: | Central Air |
| Central Vac: | N |
| Laundry Level: | Syste |
| Ensuite Laundry: | F |
| Elevator Lift: | True |
| Sewers: | Sewer |
$
%
Years
This calculator is for demonstration purposes only. Always consult a professional
financial advisor before making personal financial decisions.
| Although the information displayed is believed to be accurate, no warranties or representations are made of any kind. |
| ROYAL LEPAGE YOUR COMMUNITY REALTY |
|
|

Sarah Saberi
Sales Representative
Dir:
416-890-7990
Bus:
905-731-2000
Fax:
905-886-7556
| Book Showing | Email a Friend |
Jump To:
At a Glance:
| Type: | Freehold - Detached |
| Area: | Hamilton |
| Municipality: | Hamilton |
| Neighbourhood: | Hamilton Beach |
| Style: | 2-Storey |
| Lot Size: | 44.48 x 200.63(Feet) |
| Approximate Age: | 6-15 |
| Tax: | $6,155.13 |
| Beds: | 3 |
| Baths: | 3 |
| Fireplace: | N |
| Pool: | None |
Locatin Map:
Payment Calculator:

