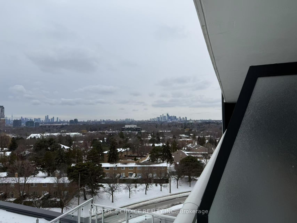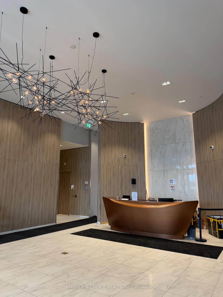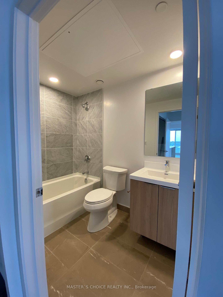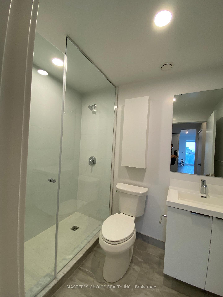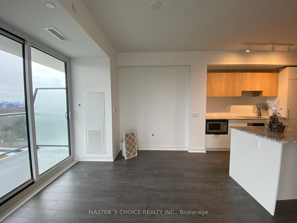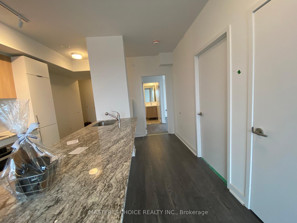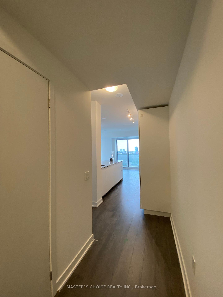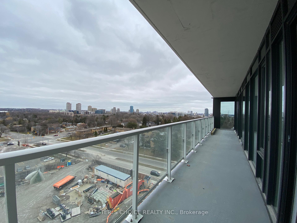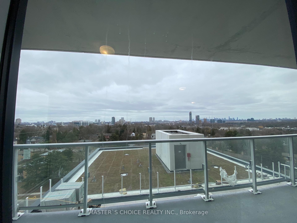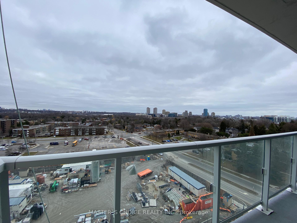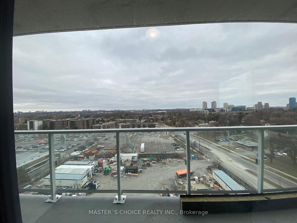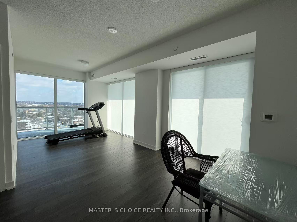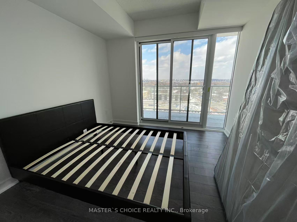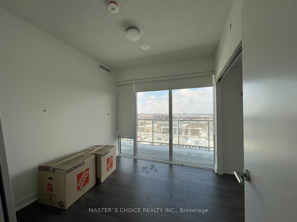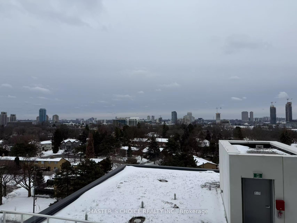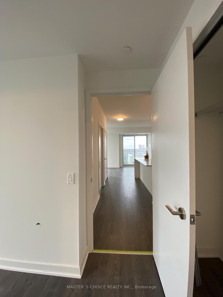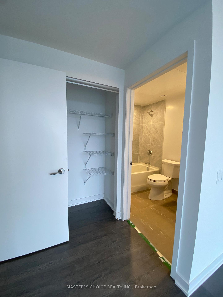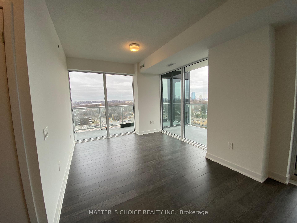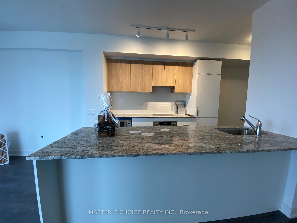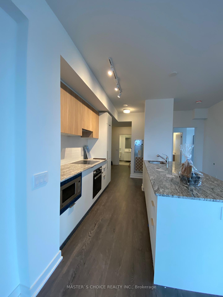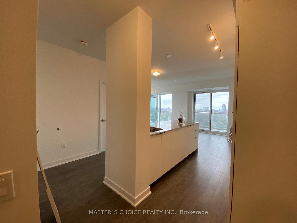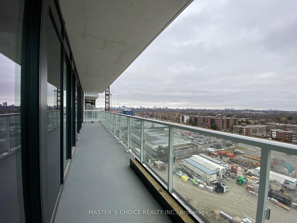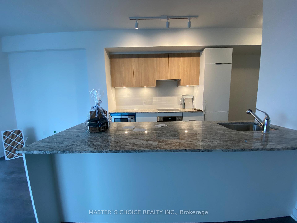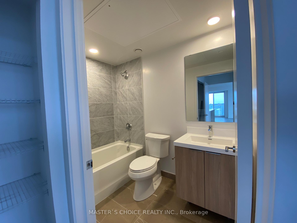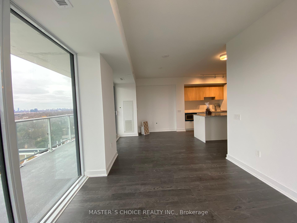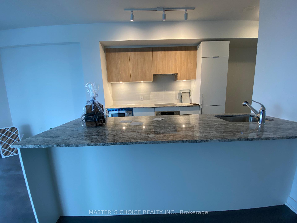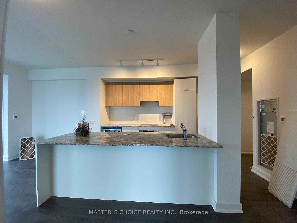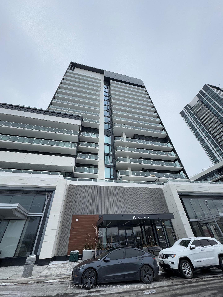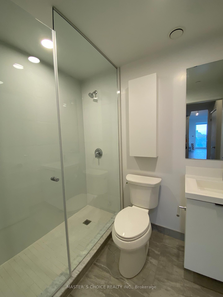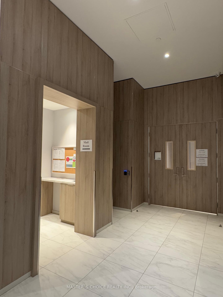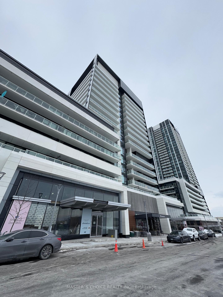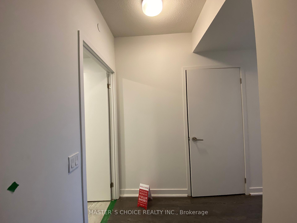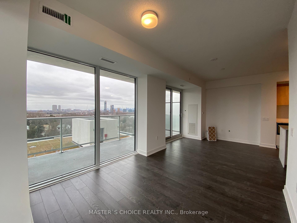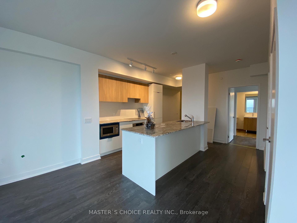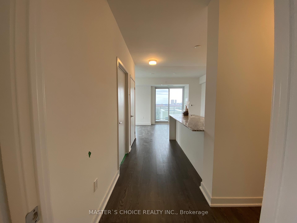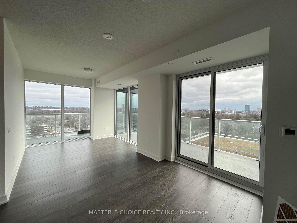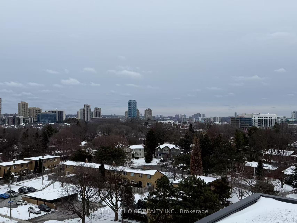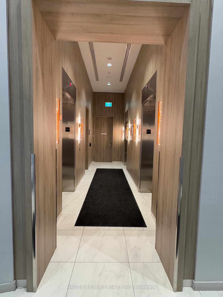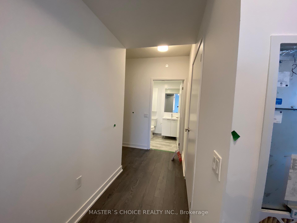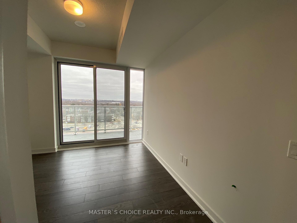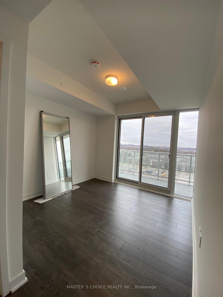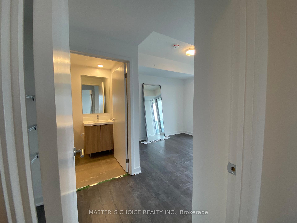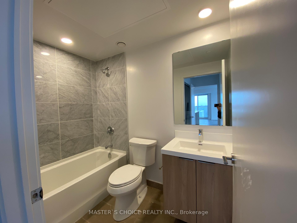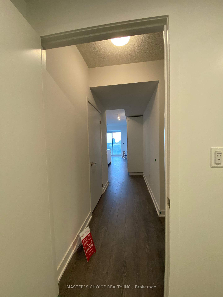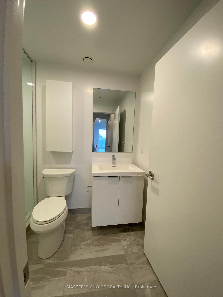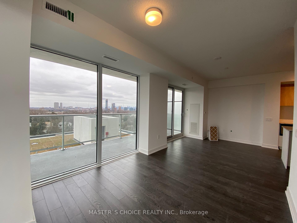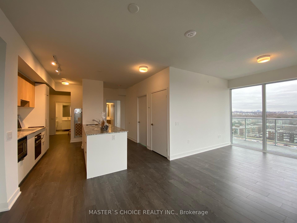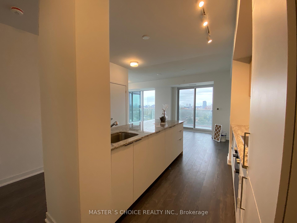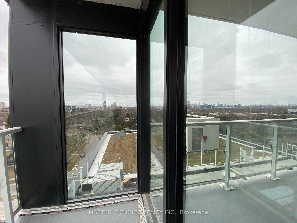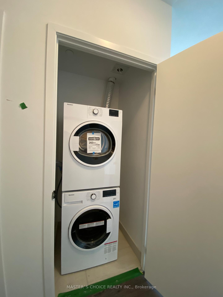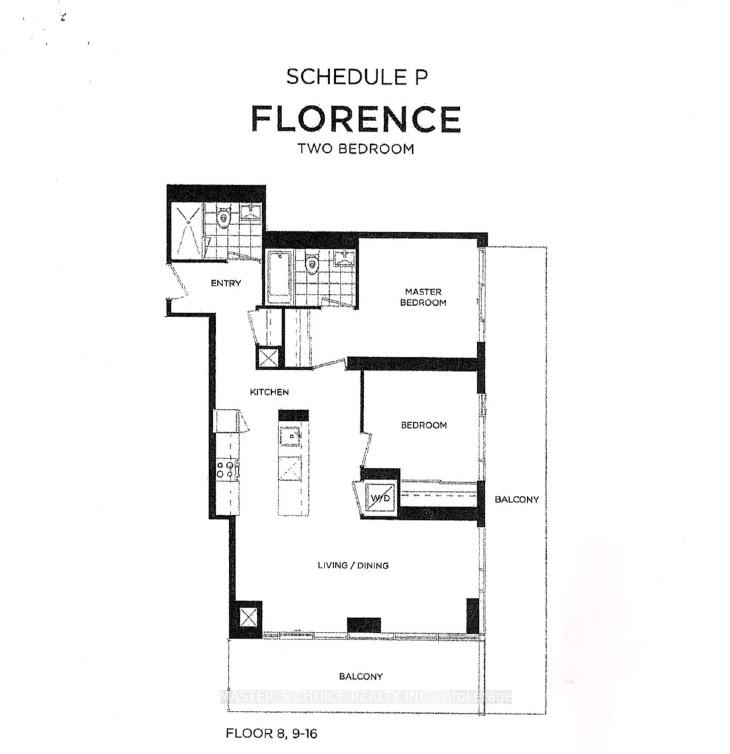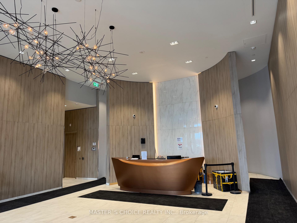$3,300
Available - For Rent
Listing ID: C12161155
20 O'neill Road , Toronto, M3C 0R1, Toronto
| Very Convenient Location !!! Right At The Shops At Don Mills!!! Two Bedrooms and Two Washrooms 918 Sqf Corner Unit With One Parking, Two Large Size Balconies, 9' Feet Ceiling, Sunny, Bright & Spacious, South East Facing, Beautiful and Unobstructed City Views, The Balcony Accessible From The Bedroom and Living Room, Modern Minimalistic Kitchen Design, Stone Counter Tops, Built In Appliances, Large Size Kitchen Island,Ceiling To Floor Windows, Steps From Cf Shops At Don Mills, Metro, Parks, Pulic Transit, & Dvp. Upcoming Amenities Include Pool, Gym, Party Room |
| Price | $3,300 |
| Taxes: | $0.00 |
| Occupancy: | Tenant |
| Address: | 20 O'neill Road , Toronto, M3C 0R1, Toronto |
| Postal Code: | M3C 0R1 |
| Province/State: | Toronto |
| Directions/Cross Streets: | Don Mills/ Lawrence |
| Level/Floor | Room | Length(ft) | Width(ft) | Descriptions | |
| Room 1 | Main | Dining Ro | 21.09 | 10 | Hardwood Floor, W/O To Balcony, Combined w/Living |
| Room 2 | Main | Kitchen | 12.92 | 12.5 | Laminate, Marble Counter, B/I Appliances |
| Room 3 | Main | Primary B | 10.17 | 10 | Laminate, 4 Pc Ensuite, W/O To Balcony |
| Room 4 | Main | Bedroom 2 | 8.99 | 10 | Laminate, Window Floor to Ceil |
| Room 5 | Main | Living Ro | 21.09 | 10 | Combined w/Dining, Laminate, W/O To Balcony |
| Washroom Type | No. of Pieces | Level |
| Washroom Type 1 | 4 | |
| Washroom Type 2 | 3 | |
| Washroom Type 3 | 0 | |
| Washroom Type 4 | 0 | |
| Washroom Type 5 | 0 |
| Total Area: | 0.00 |
| Approximatly Age: | New |
| Washrooms: | 2 |
| Heat Type: | Forced Air |
| Central Air Conditioning: | Central Air |
| Although the information displayed is believed to be accurate, no warranties or representations are made of any kind. |
| MASTER`S CHOICE REALTY INC. |
|
|

Sarah Saberi
Sales Representative
Dir:
416-890-7990
Bus:
905-731-2000
Fax:
905-886-7556
| Book Showing | Email a Friend |
Jump To:
At a Glance:
| Type: | Com - Condo Apartment |
| Area: | Toronto |
| Municipality: | Toronto C13 |
| Neighbourhood: | Banbury-Don Mills |
| Style: | Apartment |
| Approximate Age: | New |
| Beds: | 2 |
| Baths: | 2 |
| Fireplace: | N |
Locatin Map:

