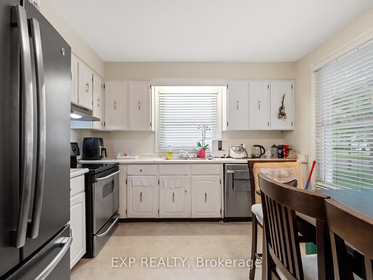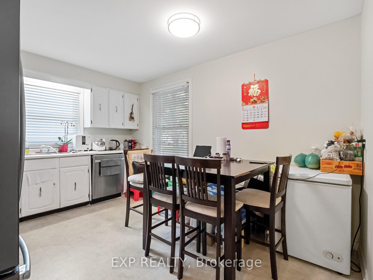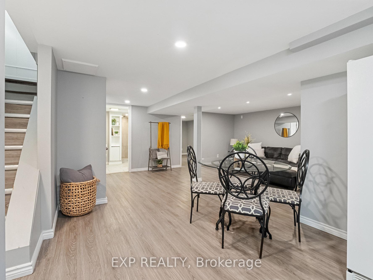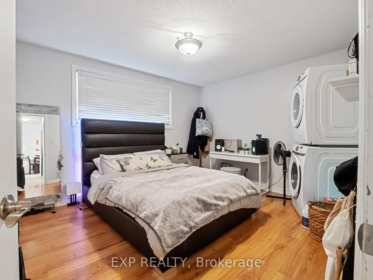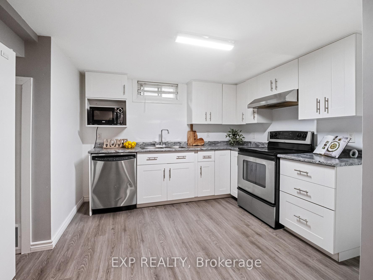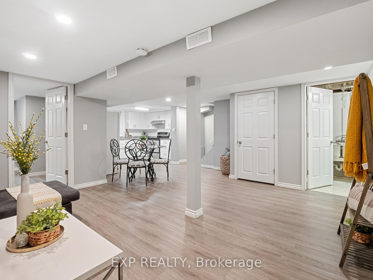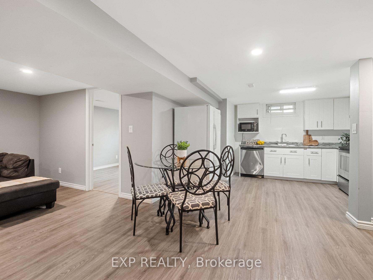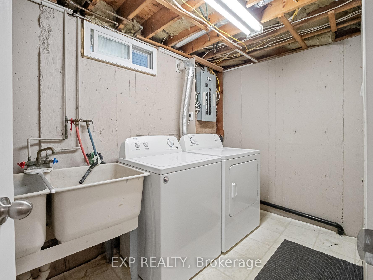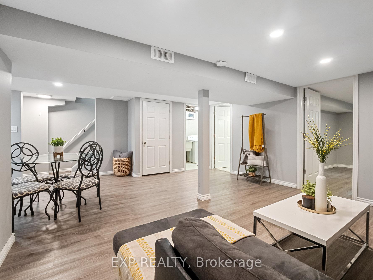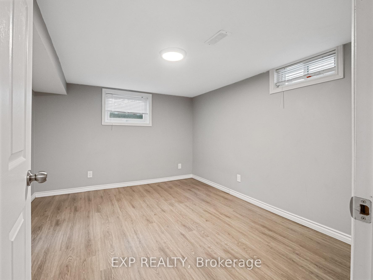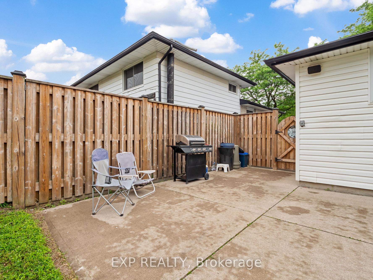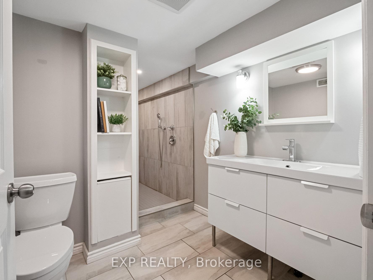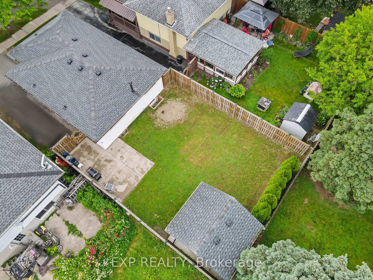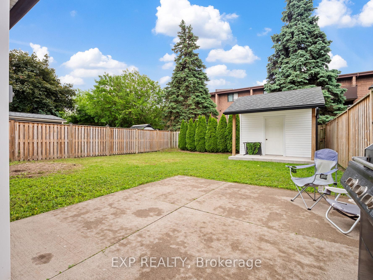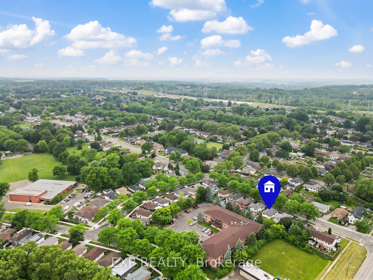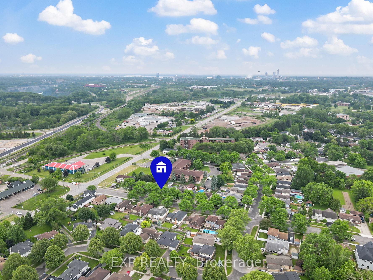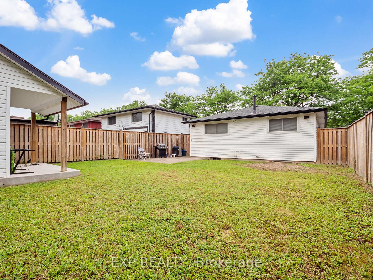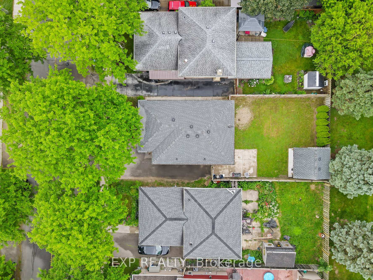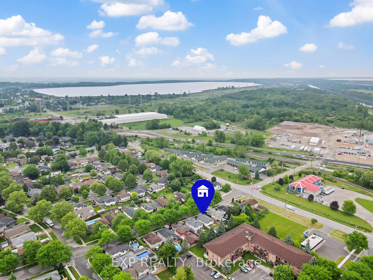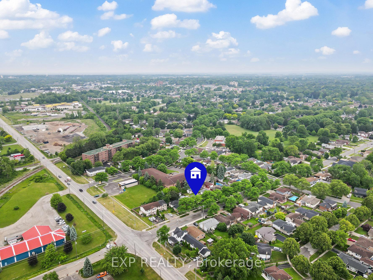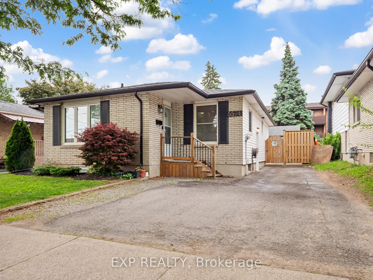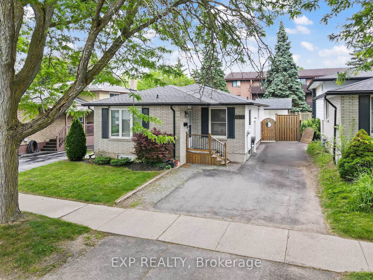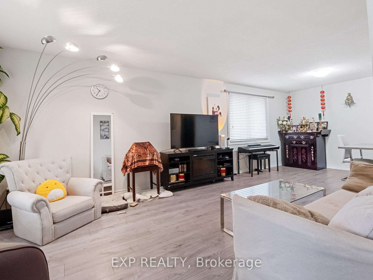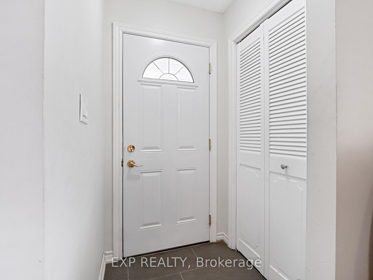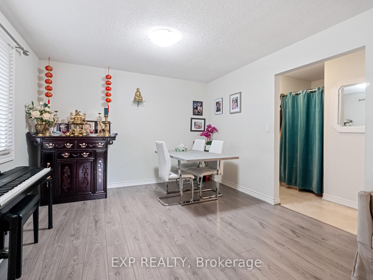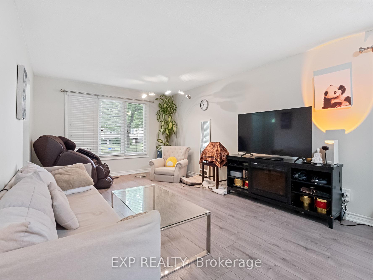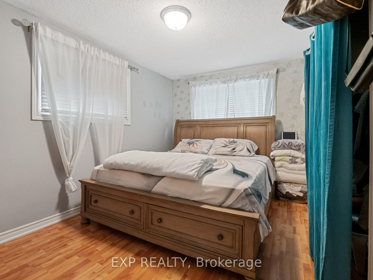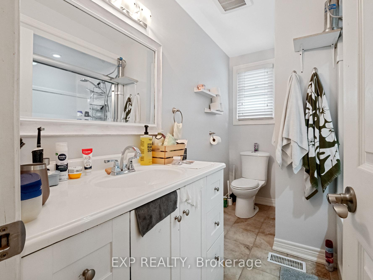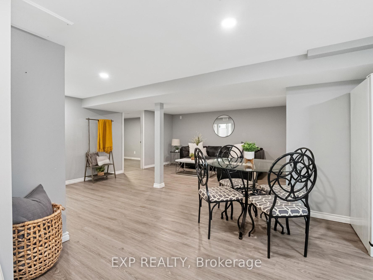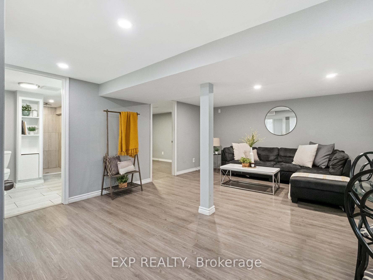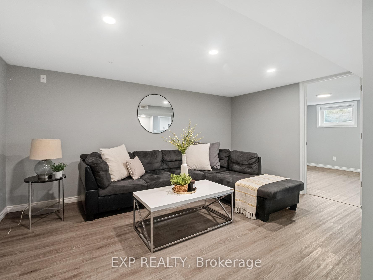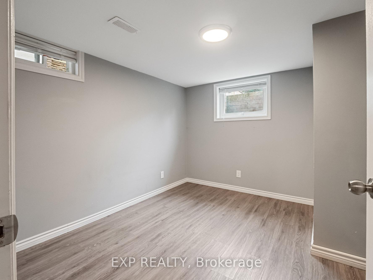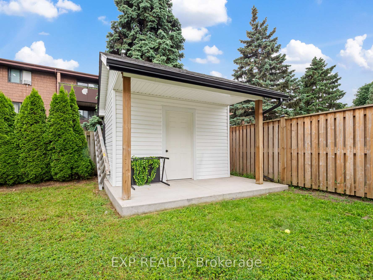$579,900
Available - For Sale
Listing ID: X12227061
5574 Church's Lane , Niagara Falls, L2J 3J2, Niagara
| MOVE-IN READY NORTH END BUNGALOW WITH IN-LAW SUITE & SEPARATE ENTRANCE. Welcome to 5574 Church's Lane, a well-kept brick bungalow with vinyl siding, nestled in the mature and sought-after north end of Niagara Falls. Surrounded by beautiful trees and located on a quiet street just west of Stanley Avenue, this home offers comfort, space, and income or multigenerational potential. The main floor features stylish gray vinyl plank flooring, a bright and spacious living/dining area with large windows, and an eat-in kitchen equipped with stainless steel appliances and two oversized windows that let the natural light pour in. Two generously sized bedrooms, one with a convenient stacked washer and dryer, and a four-piece bathroom complete the upper level. The lower level has its own private entrance and was fully updated in 2019. It includes a spacious living area, a modern eat-in kitchen with white cabinetry, two additional good-sized bedrooms, a three-piece bathroom with a contemporary finish, and its own laundry room - perfect for extended family or as an in-law suite. Outside, enjoy a fully fenced backyard with a concrete patio, green space for kids or pets, and a handy shed for storage. With parking for three cars in the private double driveway and located in a family-friendly neighborhood close to great schools, shopping, and highway access, this home offers both lifestyle and opportunity. *Note*: Tankless water heater owned (2019), New AC (2023), upstairs fully painted (2023), Gutter guards added to front of house (2024), upstairs washer & dryer (2023) |
| Price | $579,900 |
| Taxes: | $2949.00 |
| Assessment Year: | 2024 |
| Occupancy: | Tenant |
| Address: | 5574 Church's Lane , Niagara Falls, L2J 3J2, Niagara |
| Directions/Cross Streets: | Stanley Ave & Church's Lane |
| Rooms: | 6 |
| Rooms +: | 6 |
| Bedrooms: | 2 |
| Bedrooms +: | 2 |
| Family Room: | F |
| Basement: | Finished, Separate Ent |
| Level/Floor | Room | Length(ft) | Width(ft) | Descriptions | |
| Room 1 | Main | Living Ro | 11.51 | 17.09 | |
| Room 2 | Main | Dining Ro | 8.46 | 11.51 | |
| Room 3 | Main | Kitchen | 13.28 | 11.05 | |
| Room 4 | Main | Bedroom | 13.38 | 11.18 | |
| Room 5 | Main | Bedroom | 11.51 | 14.43 | |
| Room 6 | Basement | Kitchen | 12.79 | 13.15 | |
| Room 7 | Basement | Living Ro | 10.82 | 14.76 | |
| Room 8 | Basement | Bedroom | 10.82 | 10.59 | |
| Room 9 | Basement | Bedroom | 12.73 | 10.66 | |
| Room 10 | Basement | Laundry | 5.71 | 11.22 |
| Washroom Type | No. of Pieces | Level |
| Washroom Type 1 | 4 | Main |
| Washroom Type 2 | 3 | Basement |
| Washroom Type 3 | 0 | |
| Washroom Type 4 | 0 | |
| Washroom Type 5 | 0 |
| Total Area: | 0.00 |
| Property Type: | Detached |
| Style: | Bungalow |
| Exterior: | Brick, Vinyl Siding |
| Garage Type: | None |
| (Parking/)Drive: | Private Do |
| Drive Parking Spaces: | 3 |
| Park #1 | |
| Parking Type: | Private Do |
| Park #2 | |
| Parking Type: | Private Do |
| Pool: | None |
| Other Structures: | Shed |
| Approximatly Square Footage: | 700-1100 |
| Property Features: | Fenced Yard, Place Of Worship |
| CAC Included: | N |
| Water Included: | N |
| Cabel TV Included: | N |
| Common Elements Included: | N |
| Heat Included: | N |
| Parking Included: | N |
| Condo Tax Included: | N |
| Building Insurance Included: | N |
| Fireplace/Stove: | N |
| Heat Type: | Forced Air |
| Central Air Conditioning: | Central Air |
| Central Vac: | N |
| Laundry Level: | Syste |
| Ensuite Laundry: | F |
| Sewers: | Sewer |
$
%
Years
This calculator is for demonstration purposes only. Always consult a professional
financial advisor before making personal financial decisions.
| Although the information displayed is believed to be accurate, no warranties or representations are made of any kind. |
| EXP REALTY |
|
|

Sarah Saberi
Sales Representative
Dir:
416-890-7990
Bus:
905-731-2000
Fax:
905-886-7556
| Book Showing | Email a Friend |
Jump To:
At a Glance:
| Type: | Freehold - Detached |
| Area: | Niagara |
| Municipality: | Niagara Falls |
| Neighbourhood: | 205 - Church's Lane |
| Style: | Bungalow |
| Tax: | $2,949 |
| Beds: | 2+2 |
| Baths: | 2 |
| Fireplace: | N |
| Pool: | None |
Locatin Map:
Payment Calculator:

